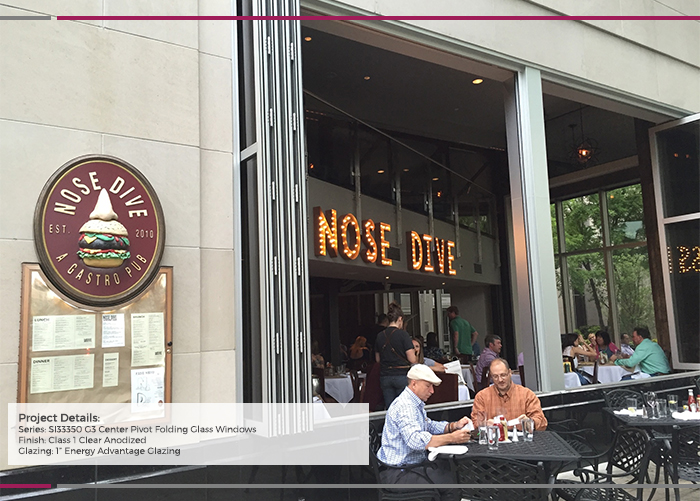

Challenge
When a gastropub in Greenville, SC closed its doors to undergo a complete renovation, the owners turned to Solar Innovations® Architectural Glazing Systems to provide a unique wall system to help bring the outdoors in and create a more spacious dining area. The owners of the gastropub wanted the ability to completely open their space, but they did not want to be restricted to opening the unit only to one side or the other. They initially wanted an out-folding system, as they did not want to lose valuable interior space to by installing an in-fold system. However, local code restrictions did not allow for a completely out-folding system, which would overlap too much sidewalk space. Traditional folding glass windows would not meet these requirements so Solar Innovations® needed to find an alternative solution.
Solution
Center pivot folding glass window systems are growing in popularity. These all wall units include center hung trolleys on each panel, so unlike traditional folding glass windows that fold open completely on either the interior or exterior side of an opening, these center pivot points allow the panels to open halfway on the interior and halfway on the exterior side. In this particular application, it limits the amount of space lost on the interior side while open, as well as limiting too much overhang on the exterior side. Lastly, the center pivot windows can be completely opened and move anywhere on the track while open; they are not attached to either the left or right side jamb. With these 12’ center pivot folding windows, the restaurant is able to unite its indoor and outdoor dining spaces without interruption and provide a unique dining experience.

