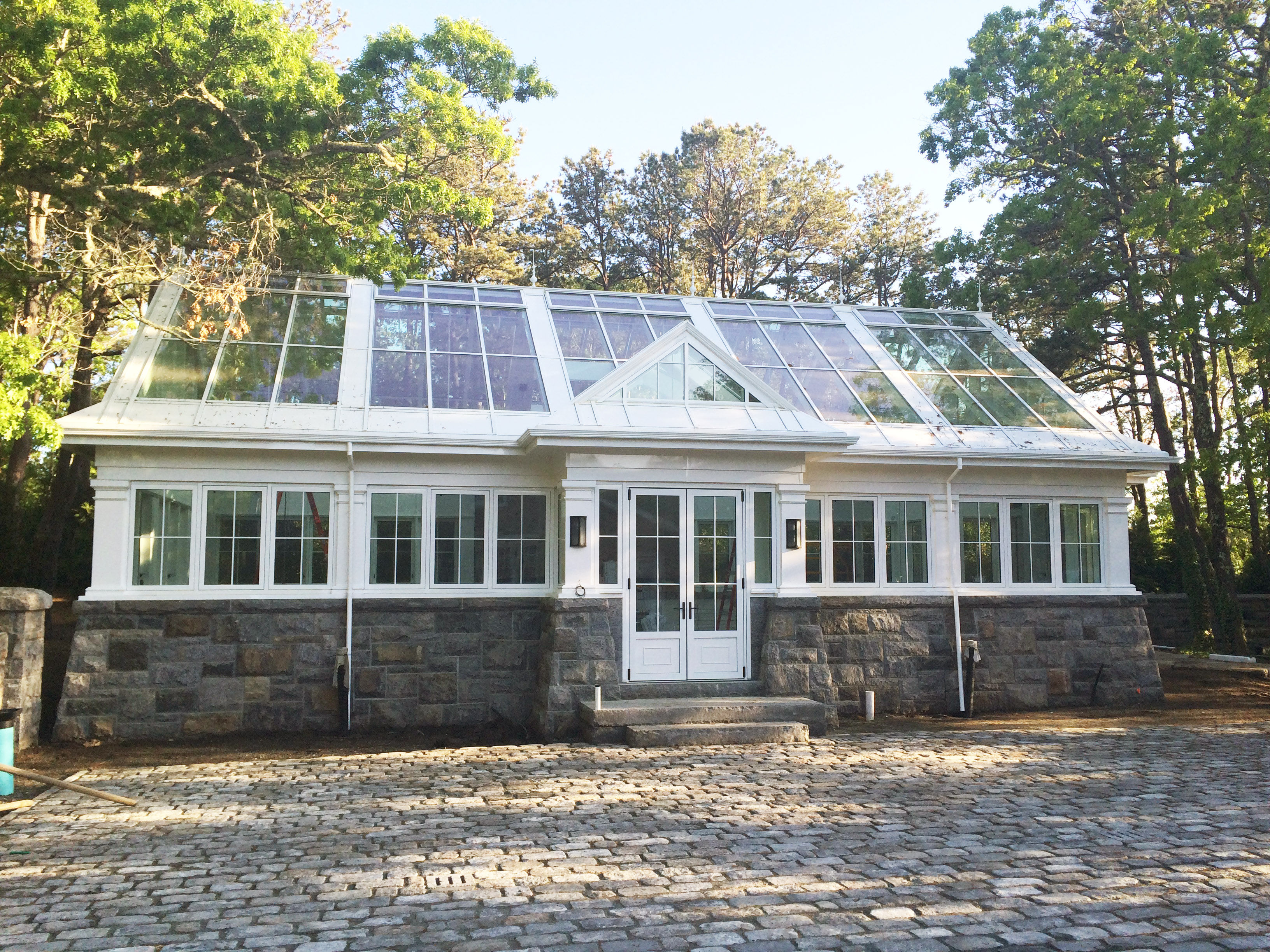
Custom Traditional Greenhouse Design with Modern Functionality
THE CHALLENGE
Incorporating Traditionalist and Modern Technology
While looking for a manufacturer to design and build a custom traditional style greenhouse for plant cultivation and private gatherings at their privately owned equestrian estate, a Massachusetts client was having trouble finding a supplier that could meet their needs. The existing farm displays extensive formal French gardens and traditional aesthetics. The client desired a greenhouse that would combine traditional style with modern functionality and serve as both a greenhouse and a conservatory.
THE SOLUTION
Immense Multi-Purpose Structure
 Solar Innovations® was able to meet this list of demands through their focus on custom built structures and an extensive stock of decorative elements. Working with the client, Solar Innovations® designed, manufactured, and installed a straight-eave double-pitch greenhouse with two gable ends that sits upon a 4 ft. tall ashlar stone veneer basewall. A slate nose cap lines the sill and compliments the rough stone basewall beneath.
Solar Innovations® was able to meet this list of demands through their focus on custom built structures and an extensive stock of decorative elements. Working with the client, Solar Innovations® designed, manufactured, and installed a straight-eave double-pitch greenhouse with two gable ends that sits upon a 4 ft. tall ashlar stone veneer basewall. A slate nose cap lines the sill and compliments the rough stone basewall beneath.
One gable end and one dormer connected entry way with traditional French doors accentuate access into the conservatory space. The final dormer on the rear of the structure is blocked off and serves as the headhouse, supporting the mechanical and electrical needs of the conservatory space.
Traditionally styled pilaster columns with capitals and plinths terminate into overhanging eaves and gables, giving an increased perception of structural integrity, while these decorative columns only visually support the weight of the roof. The alternating series of thick columns, thin bars, and delicate grids create an easily understood rhythm to the structure. Decorative crown molding and gutter wrap around the eaves and gable rakes, adding intricacy and visual weight to the eave.
Following the traditional style, the operable windows are equipped with low profile grids and simulated divided lites (SDLs). Aside from being used as ornamentation, the grids also keep the focus on the interior space rather than views of the surrounding woods. Roman fold shades, ridge vents, operable windows, and king-post mounted ceiling fans work in unison to keep the conservatory space a cool and pleasant place to gather in summer months. This new greenhouse combines the traditional aesthetic desired by the client with the modern functionality permitted by aluminum.
PROJECT DETAILS
Series: SI5204 Straight-Eave Double-Pitch Greenhouse with Two Gable Ends and Multiple Greenhouse Accessories
Finish: Custom Color Match
Glazing: 1” LoE 272 Tempered Insulated Glazing

