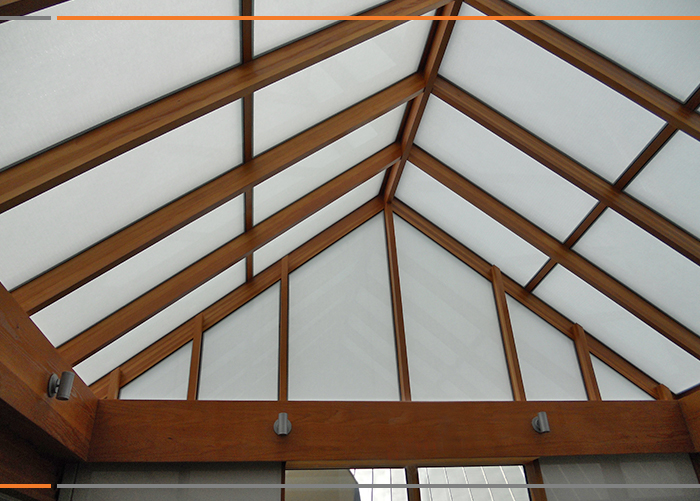

Challenge
A health foundation was constructing a facility in Princeton, New Jersey and was looking to construct two multi-residential cottages with shared communal spaces for patients. The cottages were to be separated approximately twenty feet and connected via a windowed breezeway, creating two separate courtyards. The foundation approached Solar Innovations® looking for a sunroom addition to this multi-residential project, bringing with it a list of desired prerequisites.
Located on the edge of the western courtyard and facing south, the sunroom would be affected by inherent solar gains and glare that the western lighting would produce. Though looking to inhibit the negative effects of daylighting, they wanted to allow the daylight to penetrate deeply and evenly into the connected communal family room. The foundation was looking for a design solution that would limit solar gains and glare, allow for deep and even light penetration, and provide a space that would aid in the ability of the patients to inwardly reflect.
Solution
Solar was able to meet this design request through the use of a glazing called ‘Solera’. Solera is an engineered glass that diffuses light, insulates, and dampens the transmittance of sound. By advocating a double pitch structure, Solar was able to match the pitch of the roof and bring in additional sunlight. Solera was tactfully applied to the sloped portion of the structure, while the vertical glazing was kept translucent. The intention behind this decision was that the Solera above would diffuse the light, transmitting it deeply and evenly into the living space, while the vertical glazing would preserve the views out into the landscaped grounds.
As a measure towards individual human comfort and glare reduction, Solar suggested the addition of shades to the interior of the sunroom. These shades enable the residents to adjust the amount of daylight that penetrates the space based on personal need. Although the cottages are located in a wooded lot, a naturally quiet environment, the Solera limits the transmittance of sound, keeping the interior spaces quieter than standard glazing would and creating a space that readily lends itself to inward reflection. Finally, as a way to regulate heat gains, awning windows line the structure and a French door opens into the courtyard. This study alludes to the innumerable design applications of Solera glazing within Solar’s structures. In this case, the health foundation acquired a sunroom that provides its patients with a quiet, well lit, and restful space for inward reflection and self improvement.
Project Details
Series: SI5000 Straight-Eave, Double Pitch Sunroom with One Gable End
Finish: Custom Frame Finish
Glazing: 1” Solera Insulated Glazing

