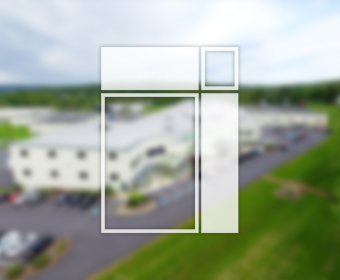Project Spotlight: Pool House
September 29, 2015
Solar Innovations, Inc. recently designed several sliding glass doors for this residential pool house in Florida. The entire project consisted of three G3 thermally-broken, multi-track sliding glass door systems. One of the doors is a 90 degree no-post corner sliding glass door with six panels. The other sliding glass doors have three and four panels. […]


