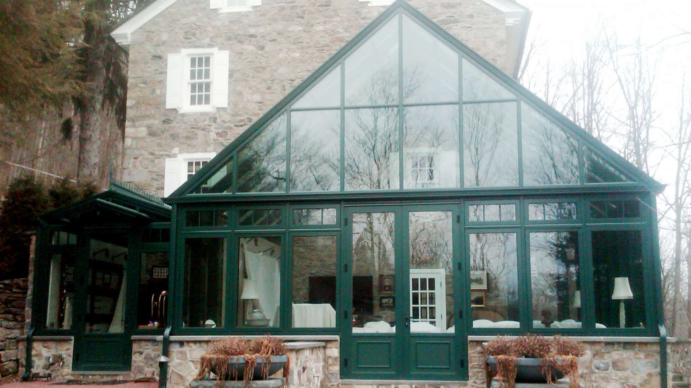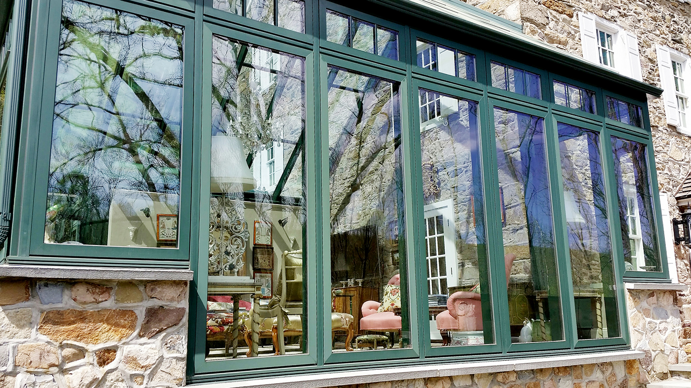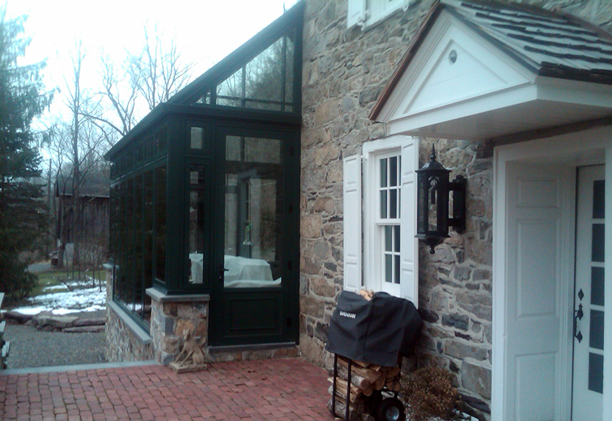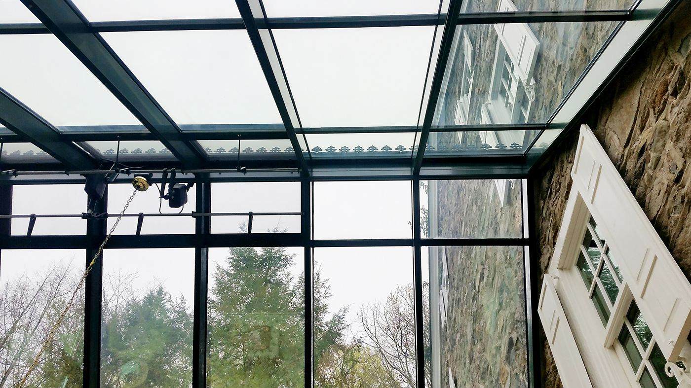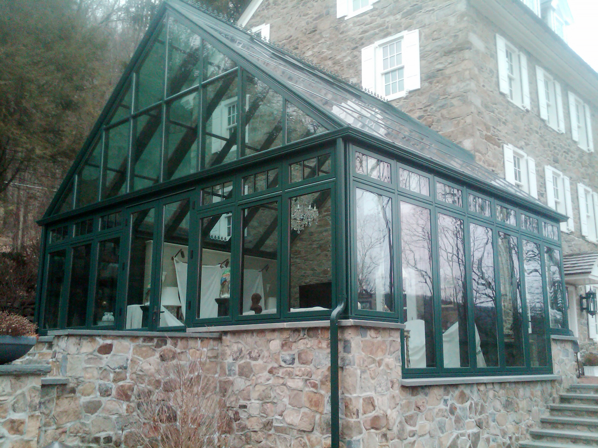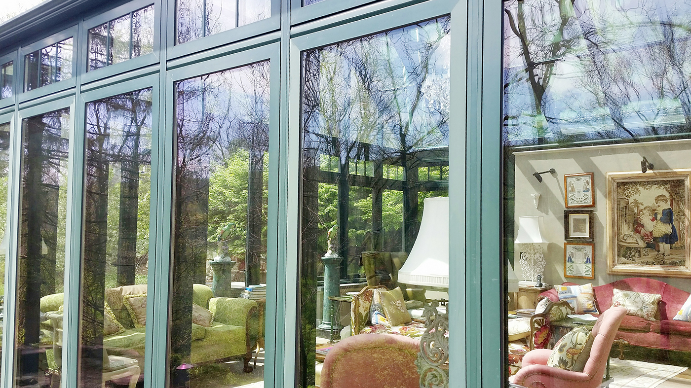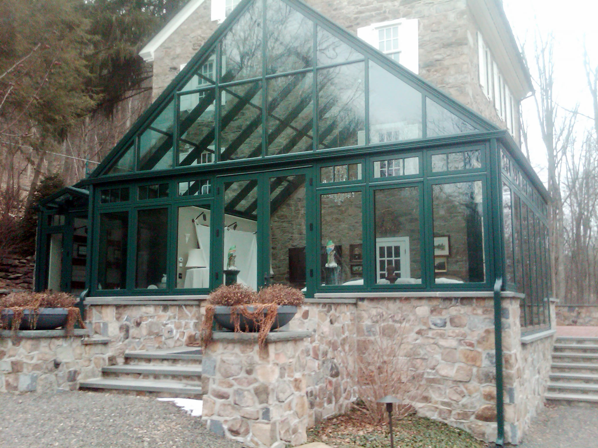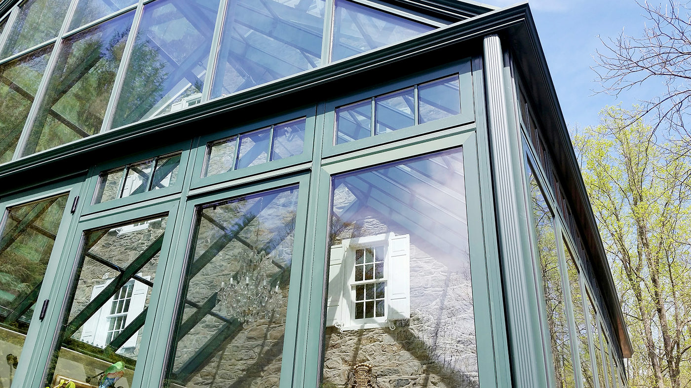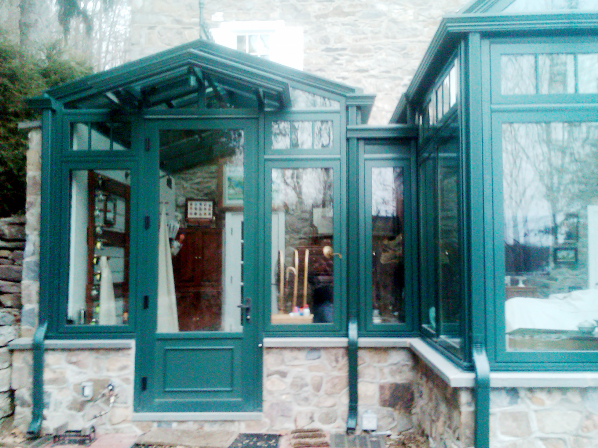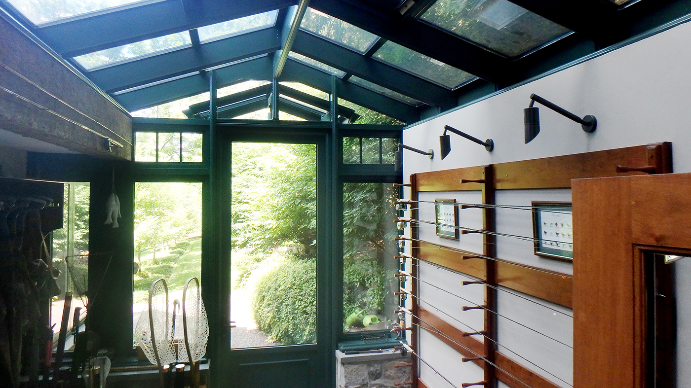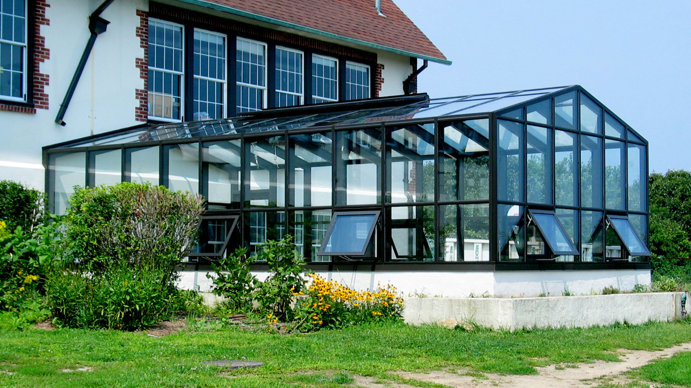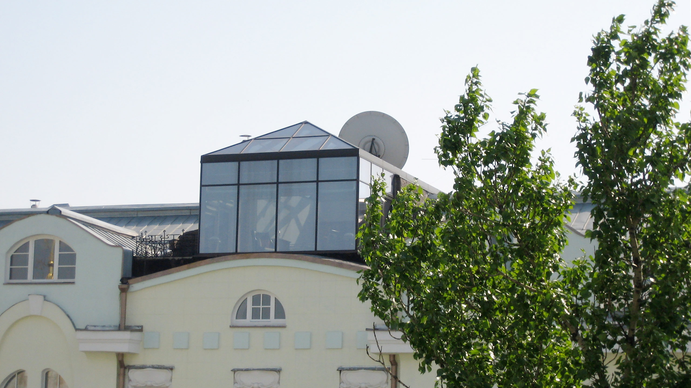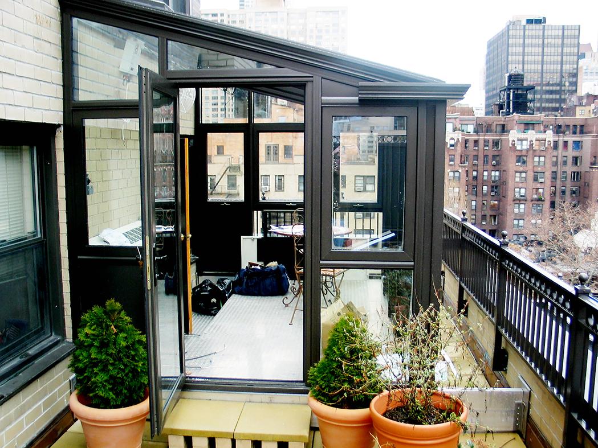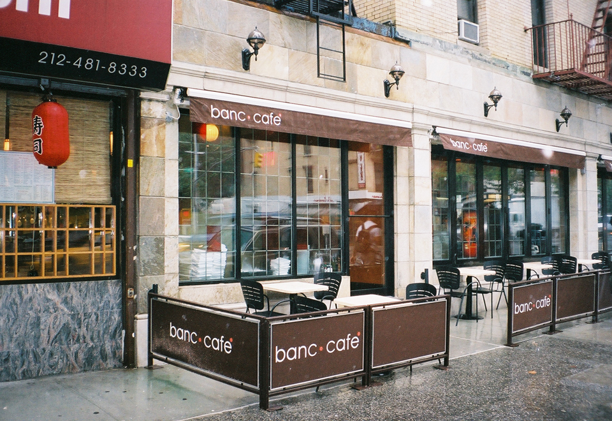Private residence: Straight eave double pitch replacement conservatory. Structure was built to replace an older model by another manufacturer. The conservatory has an attached entryway. Decorative accessories include fixed window frames, base panels on the terrace doors, finials, crown molding, transoms, interior ogee and bull nose capping, transoms and SDL’s
Project Specifications
Accessories
Screens
Application
Residential
Architectural Enhancements
Base Panels, Caps, Caps - Bull Nose, Caps - Ogee, Crown Molding, Downspouts, Finials, Grids, Gutters, Knee Walls, Ridge Cresting, Ridge Vents, Transoms
Architectural Types
Aluminum Tube System, Gable End, Straight eave Double Pitch
Exterior Finish
Hartford Green
Interior Finish
Hartford Green
Glazings
LowE 240, LowE 272
Products
All Doors, Door - French, Door - Swing/Terrace, All Windows, Windows - Fixed, All Structures, Structure - Conservatories


