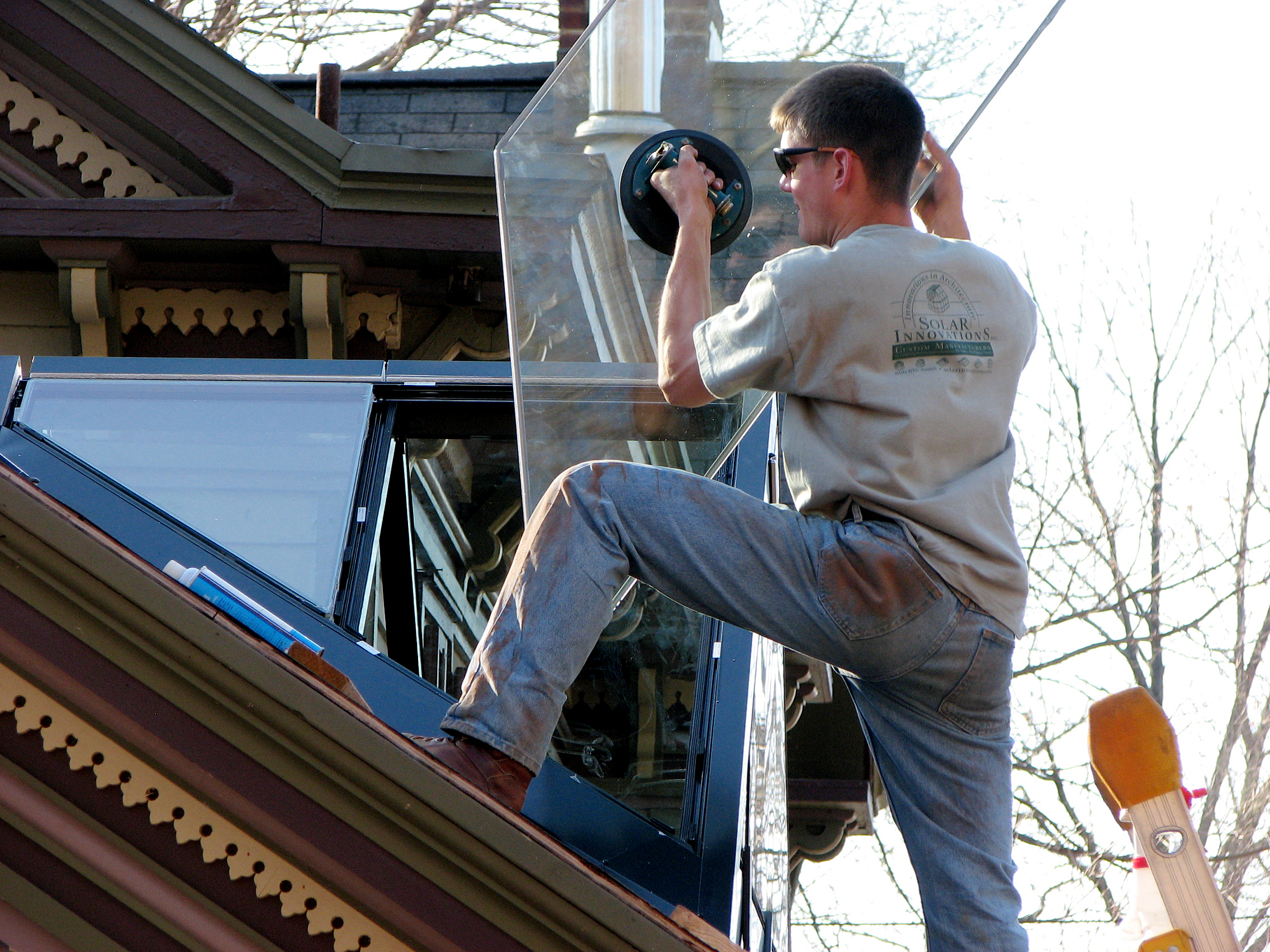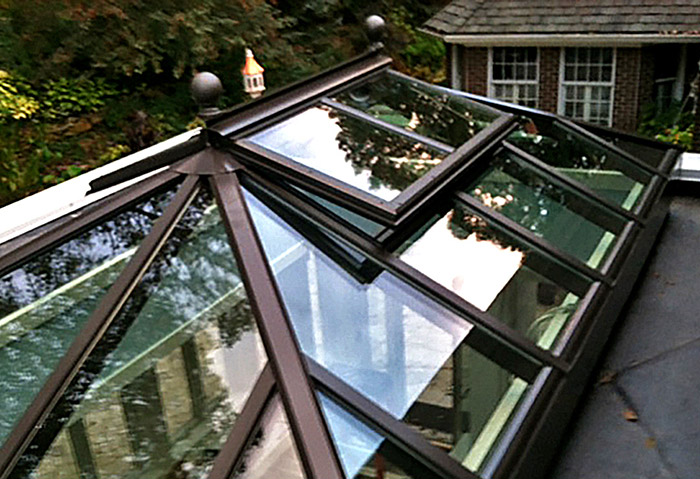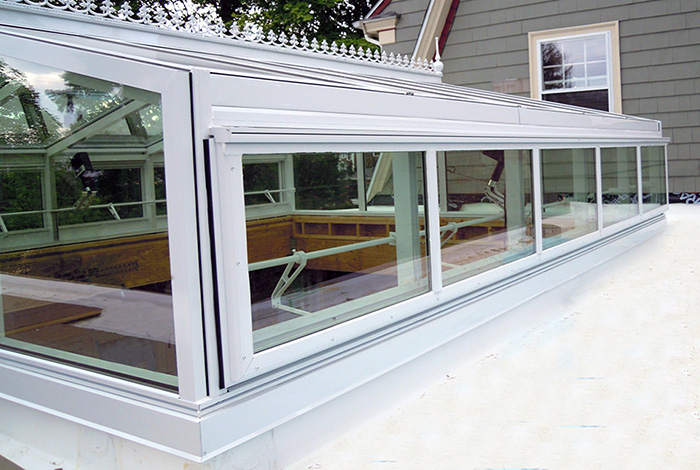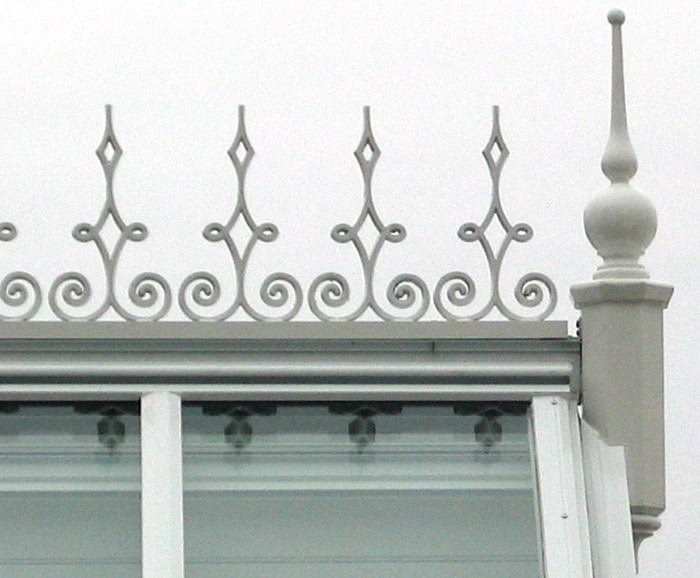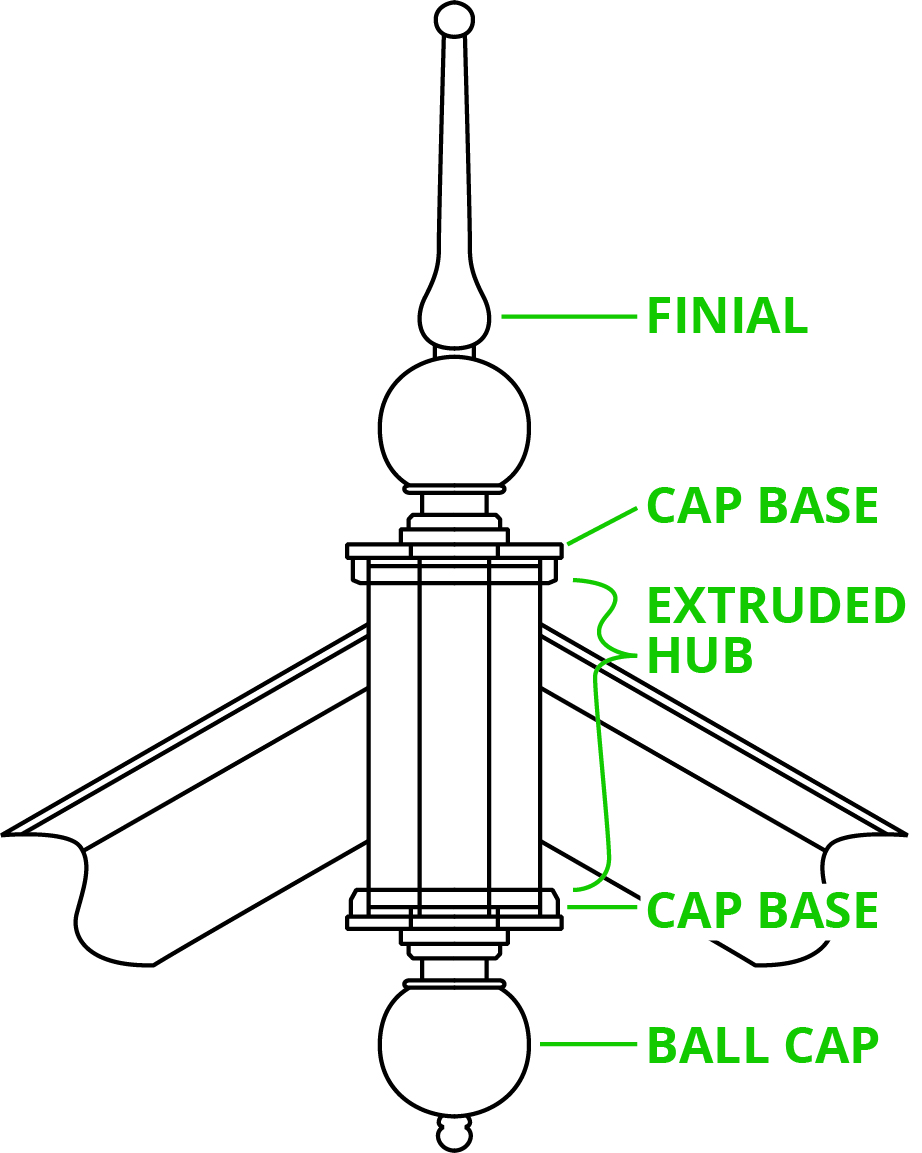Skylights 101
Welcome to the Solar Innovations® Skylights 101 tool. This comprehensive, interactive tool will assist you in the design of a high-quality skylight that not only will provide excellent daylighting and ventilation but also withstand extreme weather. From the early planning stages of where to place your skylight, all the way down to the decorative touches that will complete the look of your skylight, you will find everything that you require. If you are looking to learn about a particular detail, just check them off below and click SUBMIT. If you prefer a more traditional experience, feel free to download our Skylight or Timeless Traditions brochure.
Placement Considerations
The position of a skylight on your home or business is key to the success of how it will perform. Maintaining proper daylighting and taking advantage of trees should be considered before placement.
Trees
There are pros and cons with having trees near a skylight. The most common concern is that falling trees or limbs will damage the skylight. Solar Innovations® uses laminated glass to reduce damage and provide a safe environment in the event of an impact. Deciduous trees can be beneficial because their foliage provides shade during the summer and allows for solar heat gain when their leaves drop in the winter.
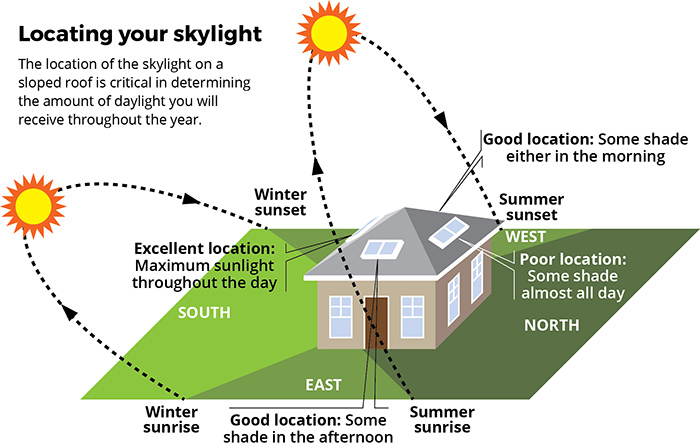
Design
The concept of lighting a room through an opening in the roof dates back to ancient Rome, but wasn’t practical when it rained. It was around 1,000 AD when glass was first introduced to solve this problem. Today, skylights come in all shapes and sizes. Even though any two skylights may be made of the same materials and have the same functionality, the design can be drastically different.
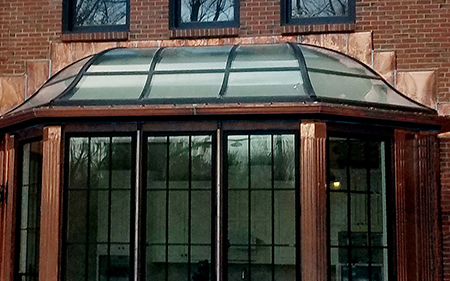
TRADITIONAL
A Traditional skylight floods a room with sunlight but does not have any of the ornate details found in Victorian skylights. They can be fixed or can open and close with a motor or pole operator to allow fresh air to circulate.
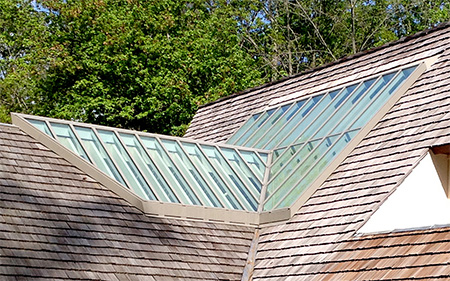
CONTEMPORARY
Unlike their decorative counterparts, contemporary skylights consist of large glass areas, clean lines and a linear format. Mullions are used to allow for long projections. The skylight’s finish can enhance the modern appearance. Popular choices include white, black, and clear anodized, which is often used in industrial settings. Stainless steel cladding can be applied directly to the aluminum frame as well. The interior of the skylight achieves a modern flare through the use of flat, in-ornate rafters.
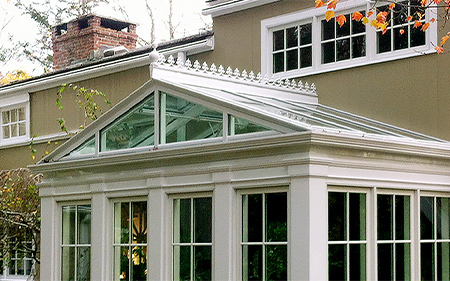
VICTORIAN
A Victorian skylight is the epitome of traditionally classic appearance. They are highly ornate yet functional and add charm to a home or business. They may include decorative elements such as dormers, ridge cresting, finials, grids, or etched glass. Historically-designed gutters and decoratively-designed gables also enhance the skylight’s traditional appearance on the exterior. Crown molding, bar caps in various profile options and decorative castings bring the same character into the interior space.
Performance
Thermally-Enhanced Skylights
The energy efficiency of your skylight can be greatly enhanced through the use of high-performance glazing and thermally-broken aluminum framing. The use of a stainless steel screw acts as the thermal break for the rafters, while a Styrofoam core acts as a thermal break for the sills.
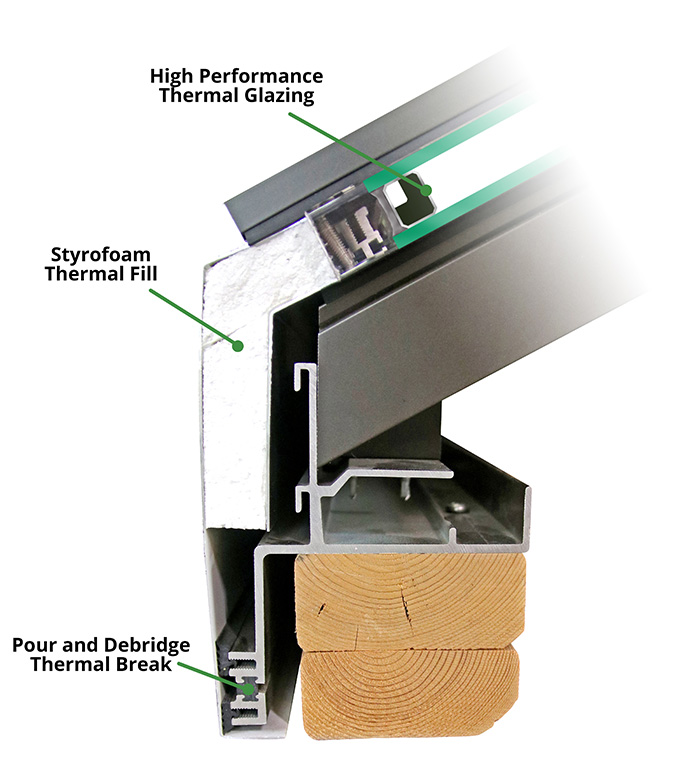
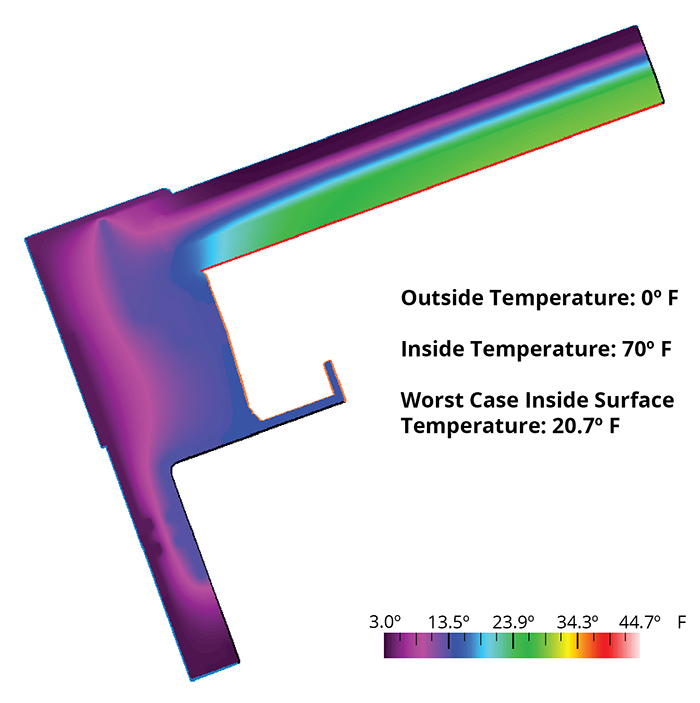
Thermal Break
A thermal break separates the aluminum and minimizes conductivity of heat and cold from the outside to the inside while ensuring the structure’s interior remains comfortable all year long. Solar Innovations® offers two types of thermal break systems; Polyamide Strut and Pour and Debridge. In the first method, a polyamide strut is threaded into the cavity between two aluminum profiles and crimped into place. In the Pour and Debridge system, liquid polyurethane is poured into aluminum cavities that have been machined with an Azo-Brader, that allows for the polymer to mechanically lock in place. Both methods improve thermal efficiency by breaking the highly conductive properties of aluminum. Non-thermal aluminum frames should only be used for interior spaces or where thermal conductivity is not important.
Skylight Testing
Impact and cycling testing is a vital part of product evaluation and progression at Solar Innovations®. By testing and measuring an object’s ability to resist high-speed impacts and pressured environments, we are able to deliver a safer and more durable product.
Impact and cycling tests consist of a calibrated wooden 2×4 being shot at a product out of a pressurized canon. This emulates both the impact and wind pressure of debris the product could possibly experience during extreme weather conditions. Once impact tests are completed and passed, pressure is simulated with a cyclic blower.
Regardless of your needs, Solar Innovations® suggest that you should always consult your local building official when determining impact rating requirements.
| Product | Bay/Unit Size | Florida Approval # | DP Rating | Water Penetration | Additional Approvals |
|---|---|---|---|---|---|
| Flat welded Curb Skylight | 36′ X 72′ | FL # 11259.1 | ±80psf | Up to 30psf | HVHZ, NFRC |
| Variable Pitch Welded Curb Skylight | 48′ X 661/2“ | FL # 11259.2 | ±65psf | Up to 30psf | HVHZ, TDI SK-50 |
| Side-Glazed Skylight | 493/4” X 973/4“ | FL # 11259.4 | ±65psf | Up to 12psf | – |
| Bi-Parting Skylight | 1117/8” X 47″ | FL # 17581.1 | ±45psf | Up to 6.9psf | – |
| 80-90° Operable Skylight | 865/16” X 6611/16“ | FL # 17581.2 | ±40psf | Up to 15psf | – |
*Additional sizes are available at taller or wider dimensions based on design pressure and extrapolation charts.
Curbs
Solar Innovations® requires that any skylight be placed on a pre-built curb. Concrete curbs are ideal. If a unit is constructed on an uneven, poorly built curb it may cause shifting which over time, may cause the glass to crack under pressure.
The minimum curb height allowed by code is 4 inches, unless noted otherwise; Solar Innovations® recommends a 6 inch curb. Any pitch from 1:12 to 16:12 is possible, but pitches of 14.75°, 22.5°, 30° and 45° are pre-engineered for speed and efficiency. For non-standard roof pitches, increased fabrication and engineering times must be considered.
To prohibit water penetration, welded curb sills are incorporated for a seamless bond around the perimeter of the skylight.
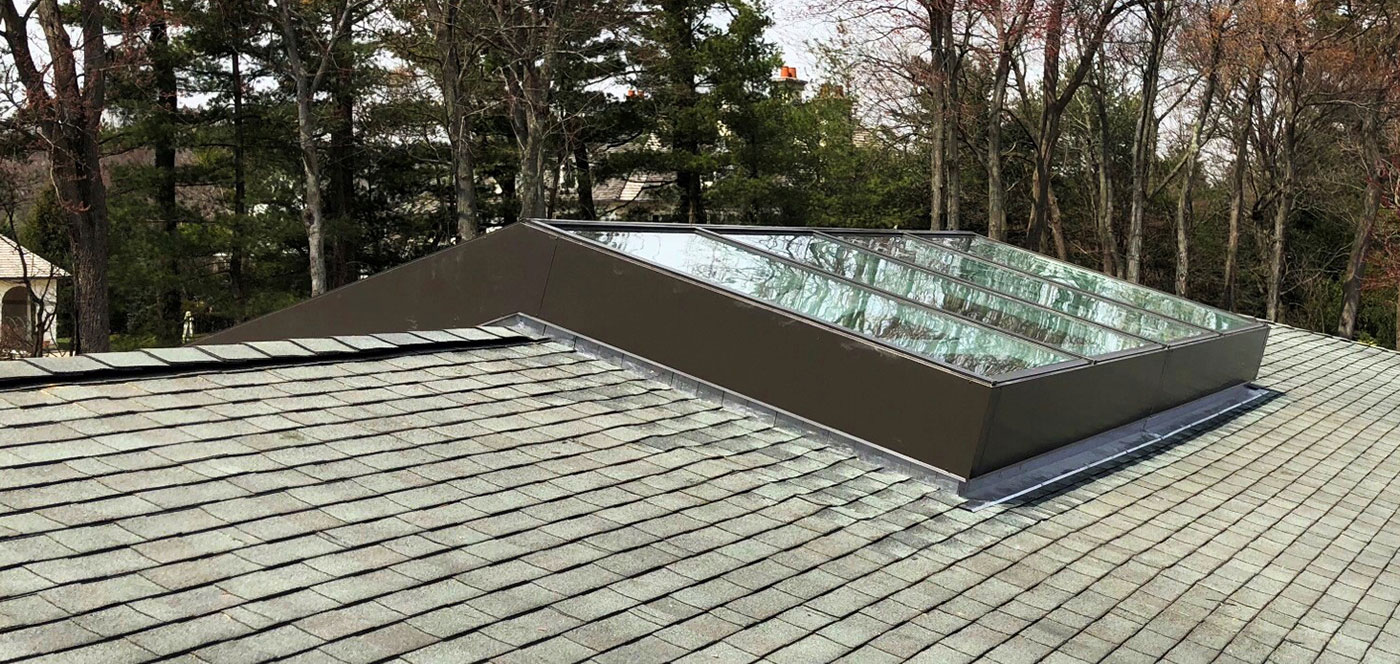
Skylight Types
Skylights can be configured in an unlimited amount of shapes, sizes and operations. Fixed skylights provide excellent daylighting benefits whereas operable skylights share the same benefit, but can be opened to let fresh air circulate. Skylights can also be designed as entryways or, in instances where the roof is used for foot traffic, walkable, so that the skylight doesn’t take away from the usable space of the roof.
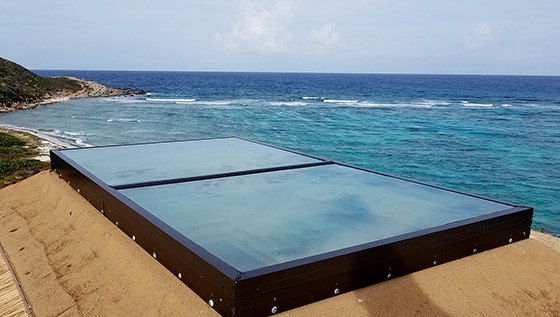
FIXED FLAT
Installed on flat roofs, this simple skylight must be mounted on a pre-built curb. It does not operate and is the most affordable option.
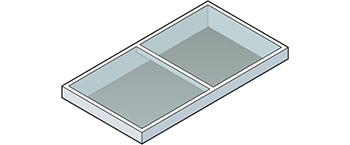
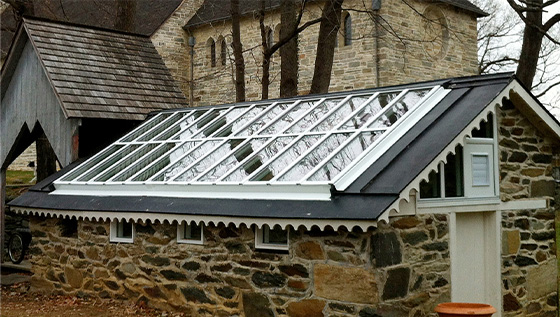
SINGLE SLOPE
Installed on sloped roofs, this non-operable skylight must be mounted on a pre-built curb. It can be installed on pitched roofs with a 1:12 to 16:12 pitch.

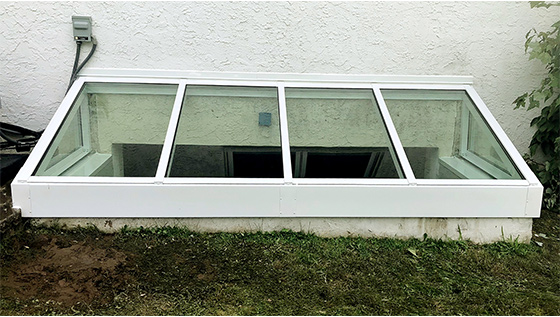
STRAIGHT EAVE LEAN-TO
Attached to a structure, this sloped skylight is mounted on a pre-built curb. The gable ends can be fully glazed or configured with solid panels.
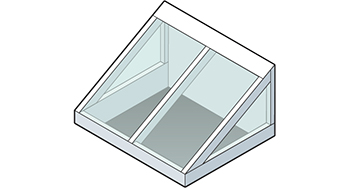
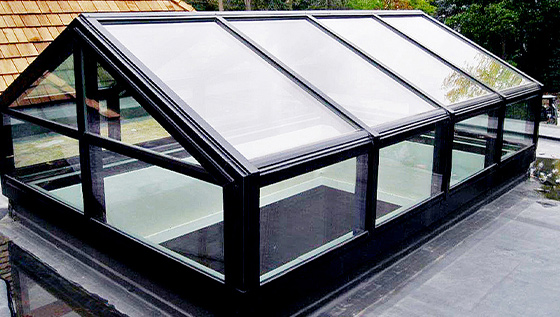
STRAIGHT EAVE DOUBLE PITCH, GABLE END
This stand-alone skylight is attached to a pre-built curb and can be configured with a transom. Other features may include ridge and eave vents or a lantern along the ridge.
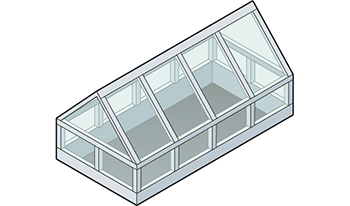
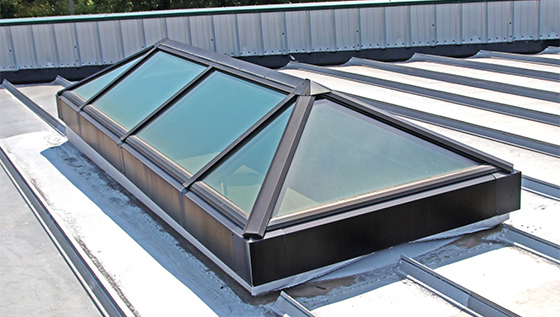
STRAIGHT EAVE DOUBLE PITCH, HIP END
This stand-alone skylight is mounted on a pre-built curb on a flat roof. It may include ridge and eave vents or a transom.
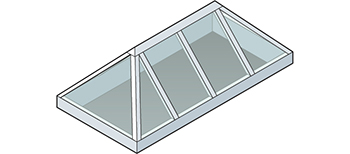
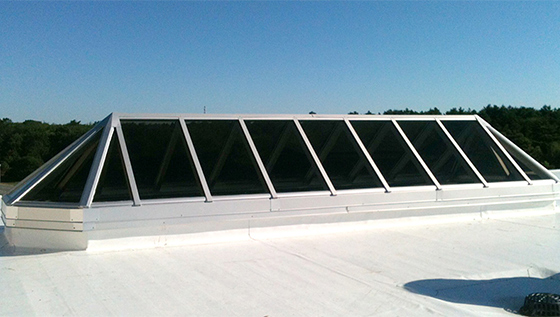
STRAIGHT EAVE DOUBLE PITCH, BULLNOSE END
This stand-alone skylight is attached to a pre-built curb and can be configured with a transom. Other features may include ridge and eave vents.
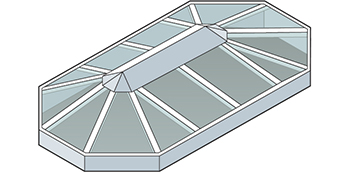
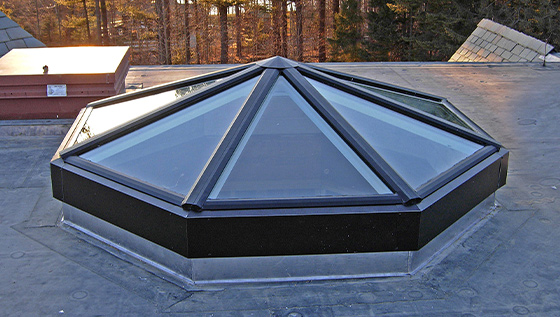
POLYGONAL
Mounted on a pre-built curb, this stand-alone skylight can be configured with a number of facets and slopes. For added flair, transoms can also be incorporated.
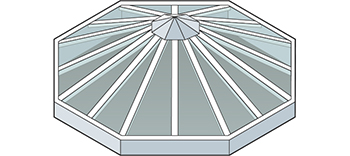
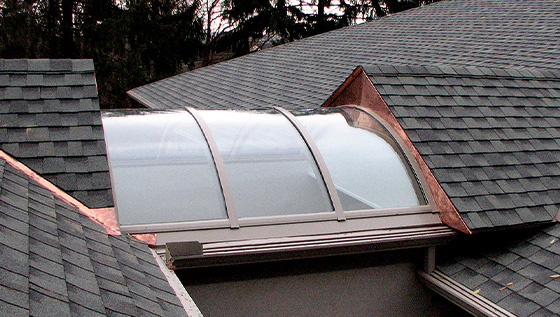
BARREL VAULT
Glazed with true-radius glass, this curb mount skylight can be configured with an unlimited number of bays. This skylight is typically configured with glazed gable ends.
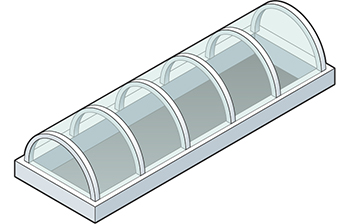
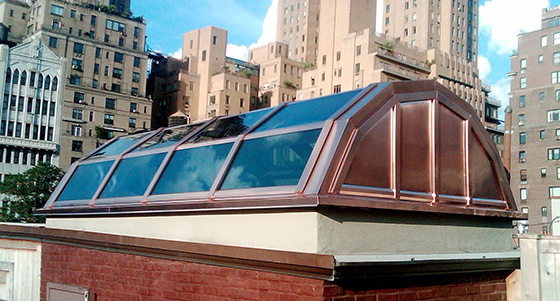
SEGMENTED-RADIUS BARREL VAULT
Unlike a true barrel vault skylight, a segmented-radius barrel vault skylight uses flat glass to give the illusion of a curved surface. It is mounted on a pre-built curb and its gable end can be infilled with glass or solid panels.
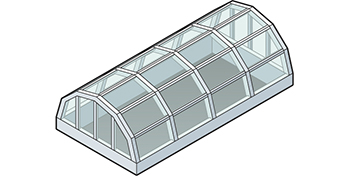
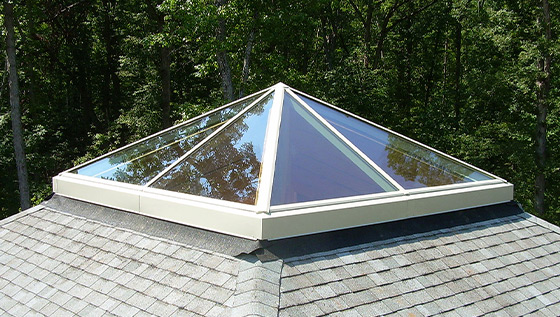
PYRAMID
Pyramid skylights are four-sided and can be sloped at a multitude of angles. They are curb-mounted and can be adorned with a finial. For added style, a transom can be incorporated into the design.
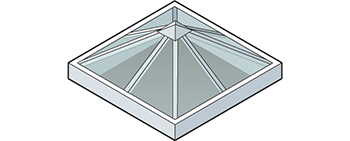
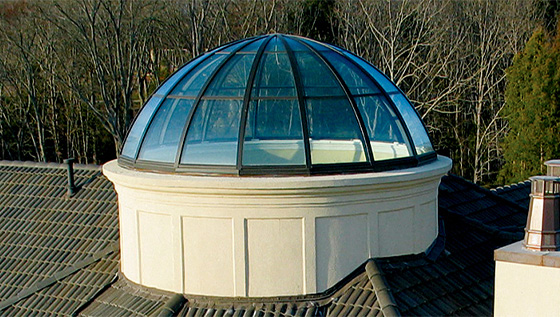
DOME
These curb-mounted skylights are constructed with true-radius glass. For increased height, a transom can be added. For a more classic look, a finial can adorn the top.
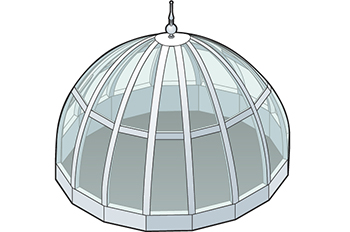
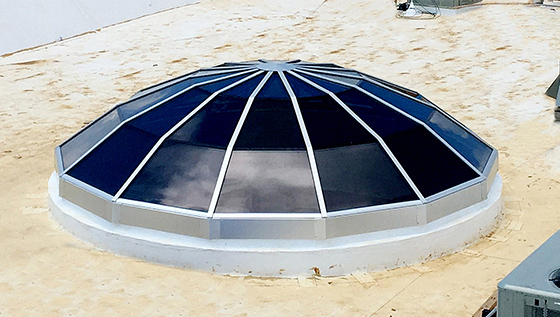
SEGMENTED-RADIUS DOME
To create the illusion of a curved surface, a segmented-radius dome skylight employs flat glass at differing angles. It is mounted on a pre-built curb and structural silicone is used where the glass abuts.
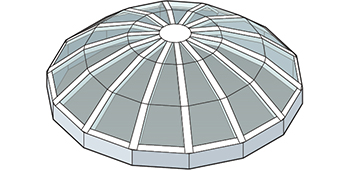
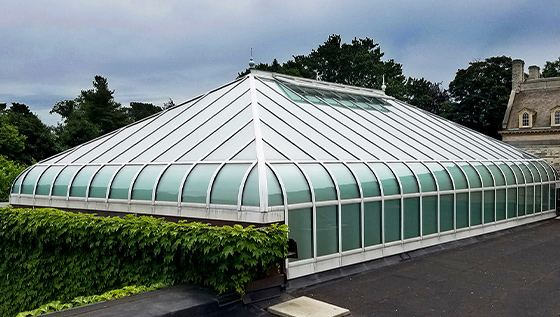
CURVED EAVE DOUBLE PITCH
This straight eave double pitch skylight features curved eaves on four sides. It can also be configured as a lean-to skylight. Standard roof pitches for a curved eave are 14.75° and 30°. It is mounted on a pre-built curb.
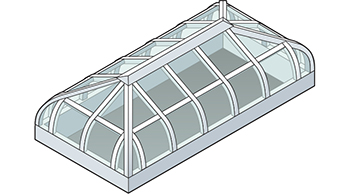
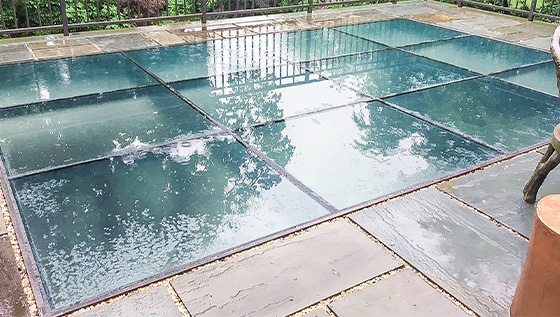
WALKABLE
This flush-mounted skylight is installed on flat roofs so that square footage isn’t reduced from the walkable space. They utilize specially-engineered glazing to allow for safe foot traffic.

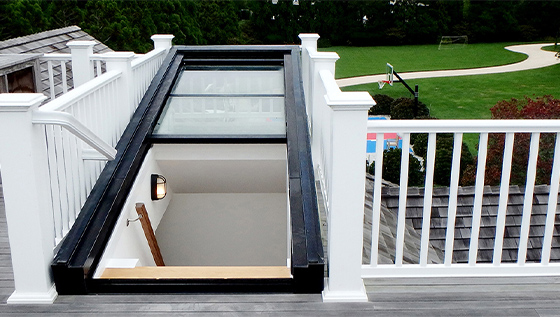
RETRACTABLE
This curb-mounted operable skylight serves the dual purpose of daylighting and fresh air circulation. It is recommended to be installed at a 2°-10° pitch and can be motorized for ease of operation. To further its functionality, it can also be used for roof access, though motorized operation is not permissible by code.

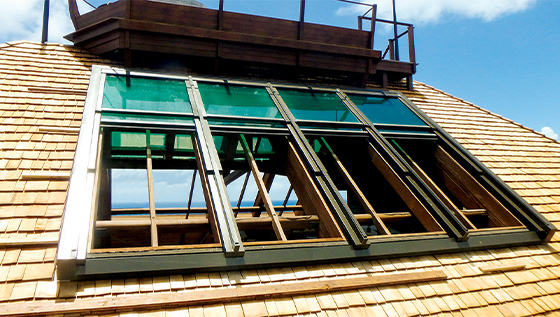
ON-SLOPE RETRACTABLE
Serving the dual purpose of daylighting and fresh air circulation. It can be equipped with a tube motor that pulls the panels with a cable to open and close the skylight. It is mounted on a pre-built curb and can be configured with multiple bays.
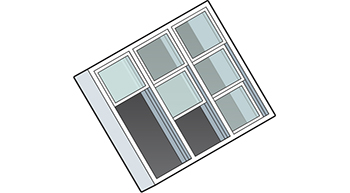
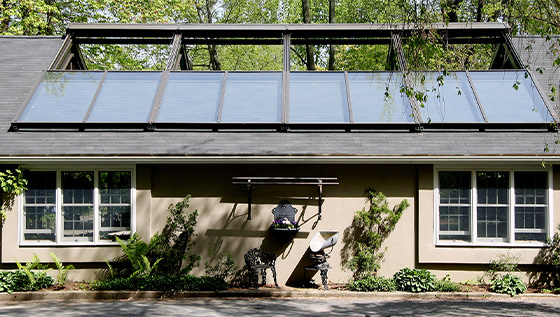
RETRACTABLE RIDGE
Installed on the ridge of a roof with tracks, this skylight features operation on both slopes of the roof. With this design, tremendous amounts of fresh air can enter a space. Motorized operation is obtained through a push/pull cable system.
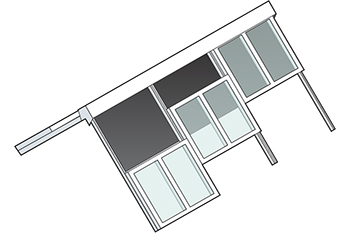
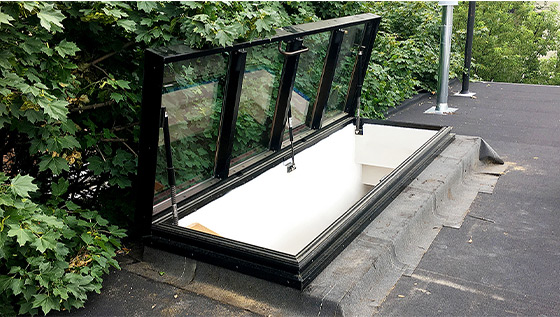
80°-90° OPERABLE
This skylight is hinged on one side and opens either manually, via an air-filled piston assist, or a hydraulic motor. It is mounted on a pre-built curb and can also serve as roof access.
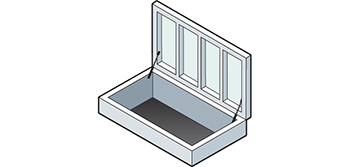
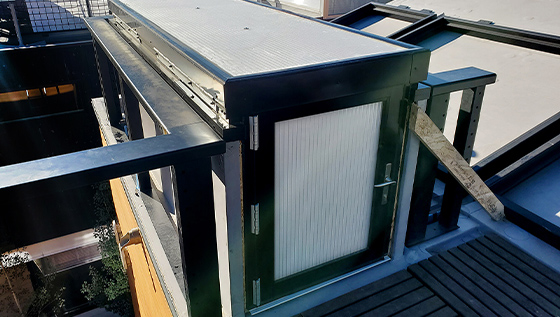
CUSTOM ROOF ACCESS
Designed for roof access, this skylight incorporates a swing door and 80°-90° operable skylight that opens manually, via an air-filled piston assist. It is mounted on pre-built exterior walls.
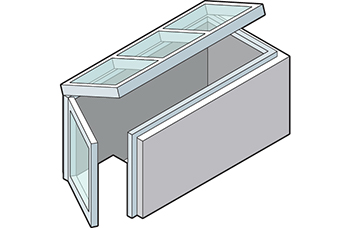
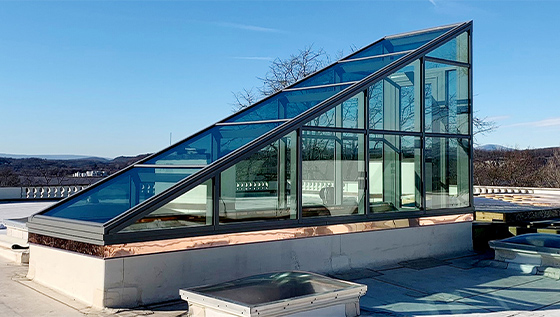
HYBRID SUNROOM/SKYLIGHT
Designed specifically for roof access, this sunroom/skylight incorporates a terrace door while allowing an abundance of daylight to flood the space below. It must be mounted on a pre-built curb.
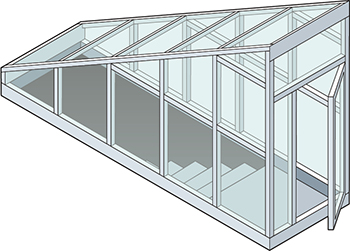
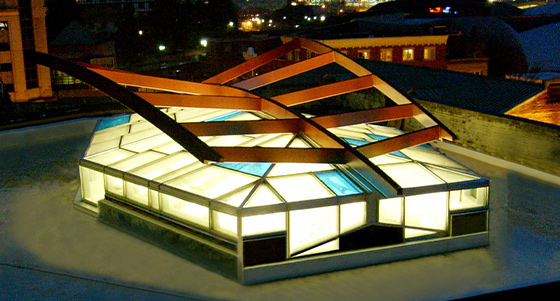
FULLY CUSTOMIZABLE
Skylight designs are limited only by your imagination. Solar Innovations® has a team of designers and engineers that can assist in fulfilling the requirements of your design.
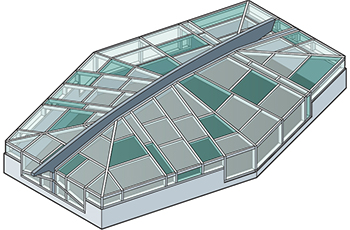
DIMENSION DEFINITIONS
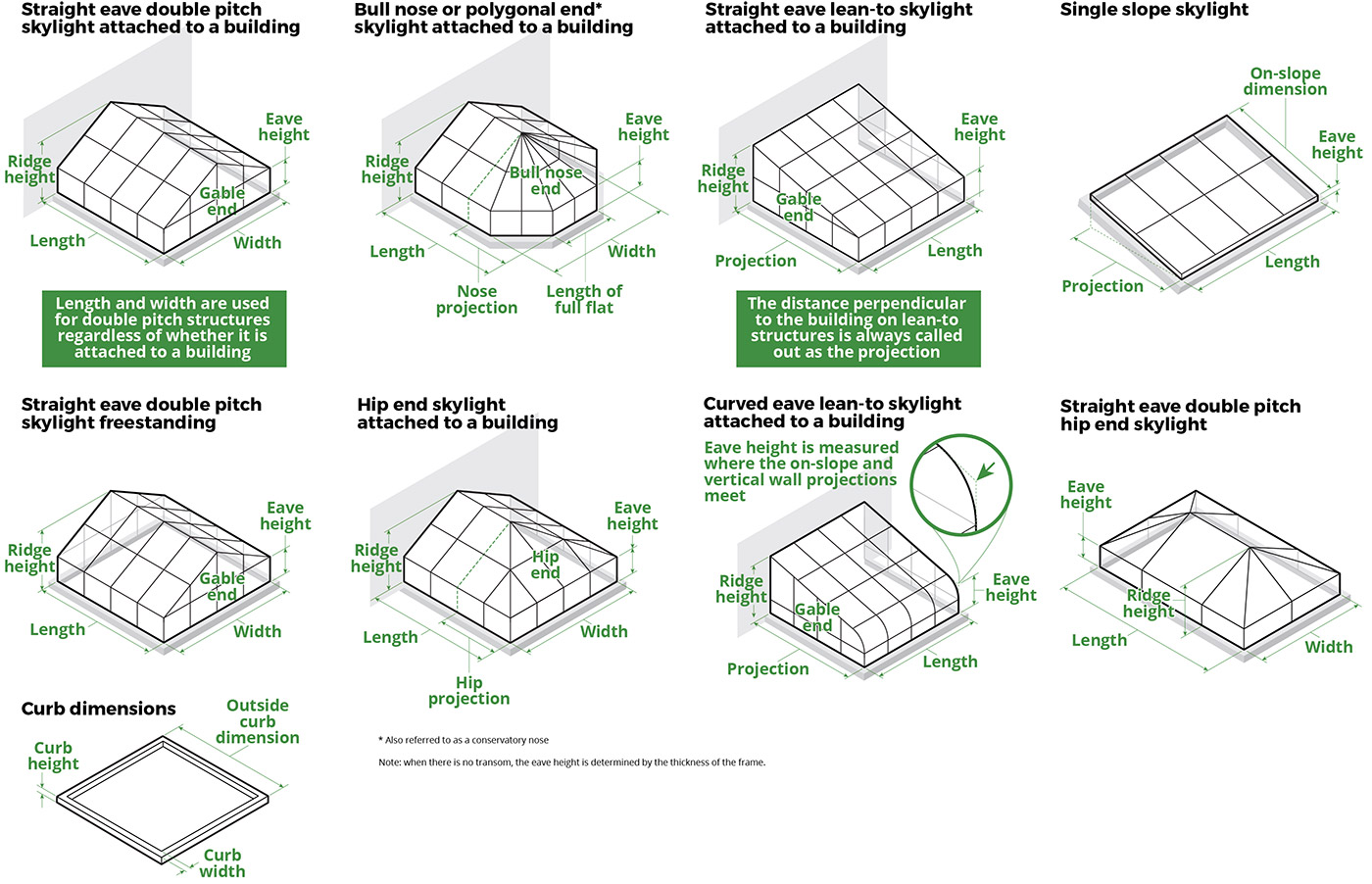
ARCHITECTURAL OPTIONS
Enhancements can add architectural appeal to your skylight. The most commonly used features are transoms and lanterns. Both designs will allow for more daylight to penetrate and help to create a distinct design.
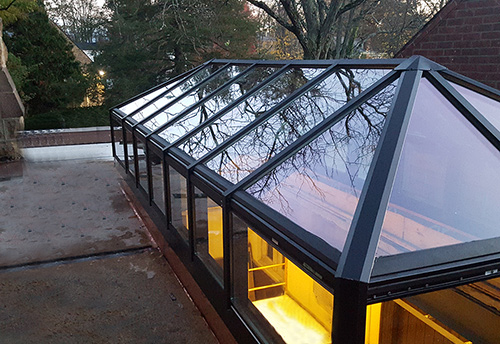
TRANSOMS
A transom adds height to a skylight and allows for greater views of the surroundings. The standard measure is 24 inches, but can be range from 18-36 inches in height. An eave vent can be added to increase fresh air circulation into the building.
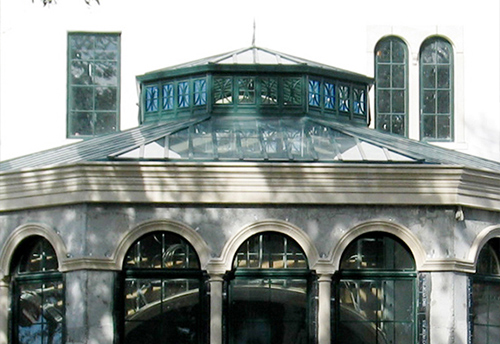
LANTERNS
A lantern is located atop the roof and can span the entire length of the ridge or occupy only a small section. It can feature a hip end, bull nose, or double pitch configuration. Vents can be incorporated for natural air circulation. Lanterns add a decorative element, and give English character to your skylight.
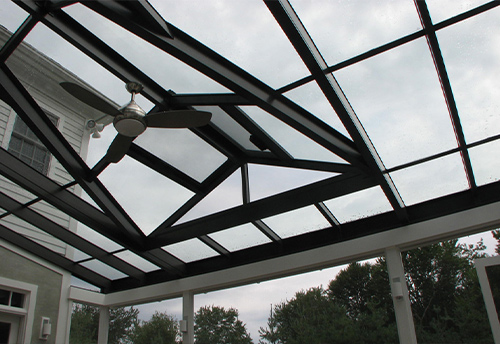
DORMERS
Dormers project from a sloped roof, interrupting the roof line with a double-pitch sub-structure. They typically begin at the ridge line or in the middle of the roof. Multiple dormers can be used along a long span or one on each pitch of the skylight.
STRUCTURAL DETAILS
The rafters used in our skylights are available in two widths. Multiple length bars may be combined within one project to create a dynamic appearance while maintaining matching sightlines. Depending on the application, different sills are required to maintain a waterproof attachment to the roof.
2″ SYSTEM RAFTERS
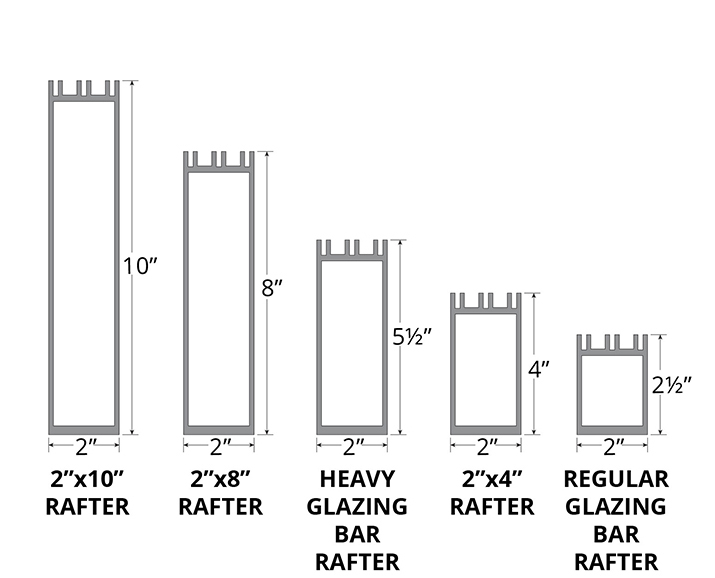
21/2” SYSTEM RAFTERS
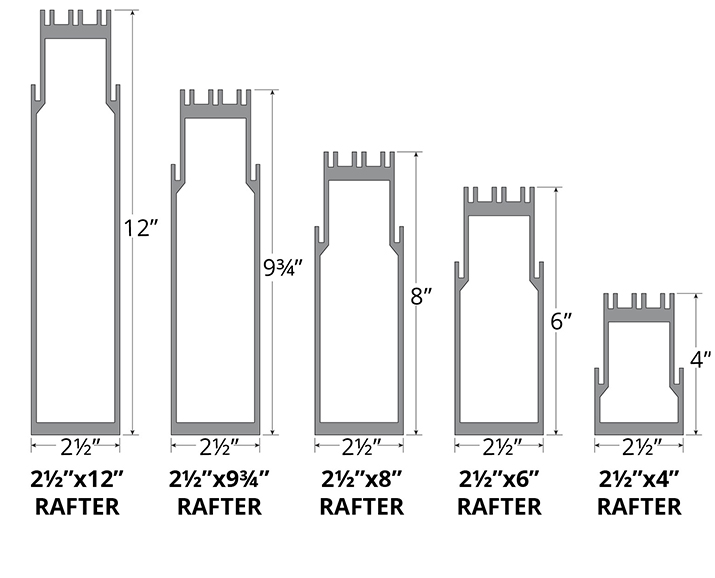
DECORATIVE CAPS

PURLINS
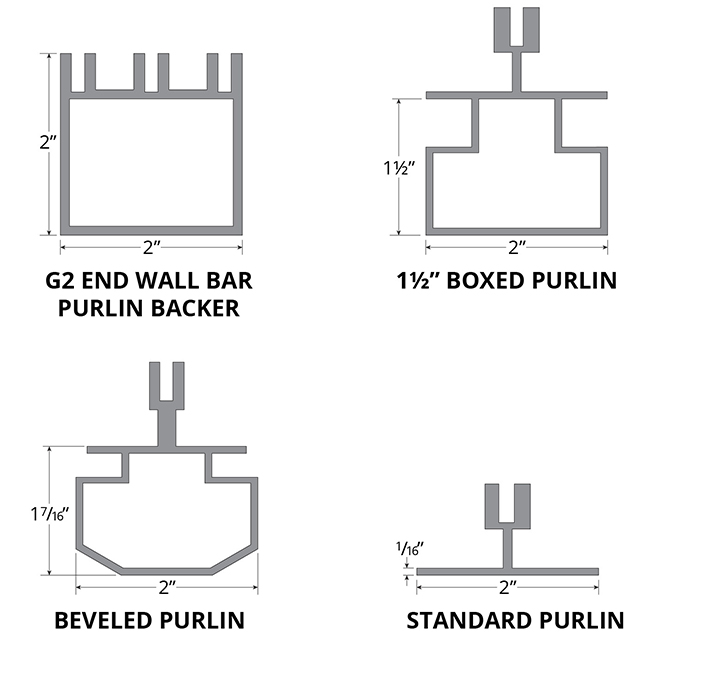
CONDENSATION GUTTERS
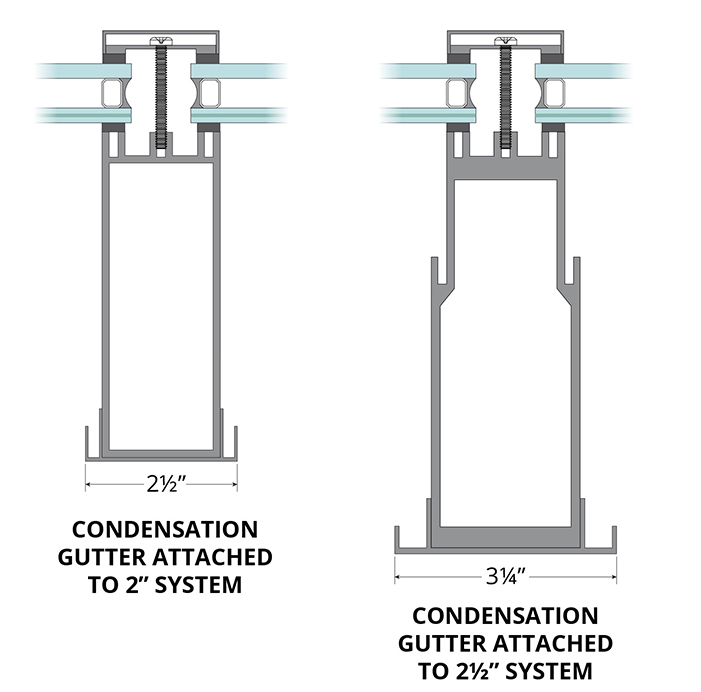
ANGLED SILLS

FLAT WELDED CURB SILLS
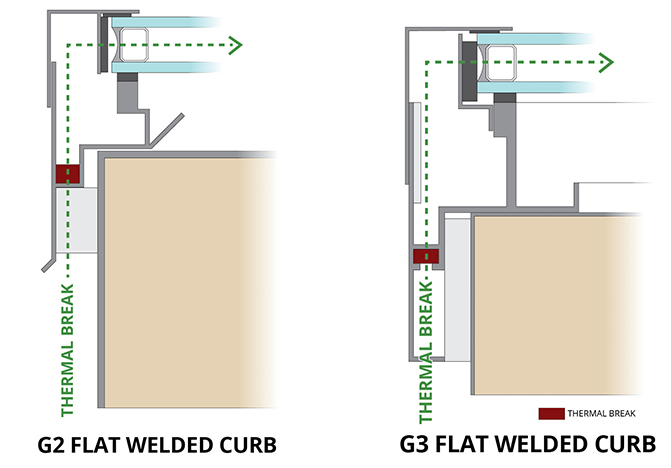
WALKABLE SILL DETAILS
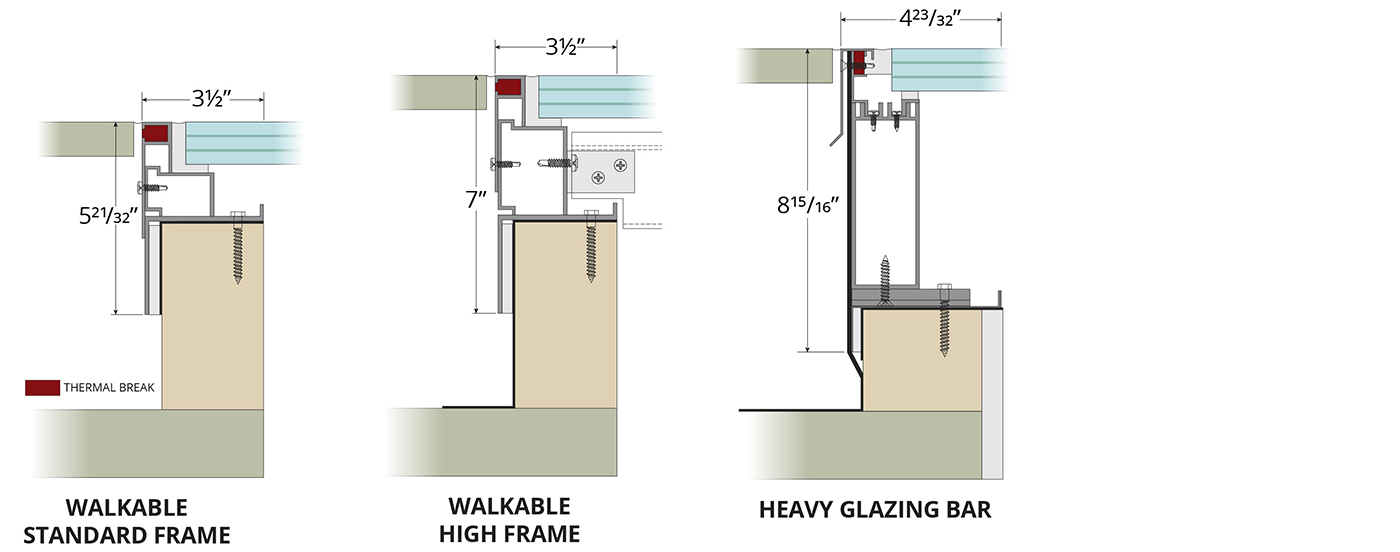
MULTI-PANEL HEAD, SILL & JAMB DETAILS

RETRACTABLE HEAD, SILL & JAMB DETAILS
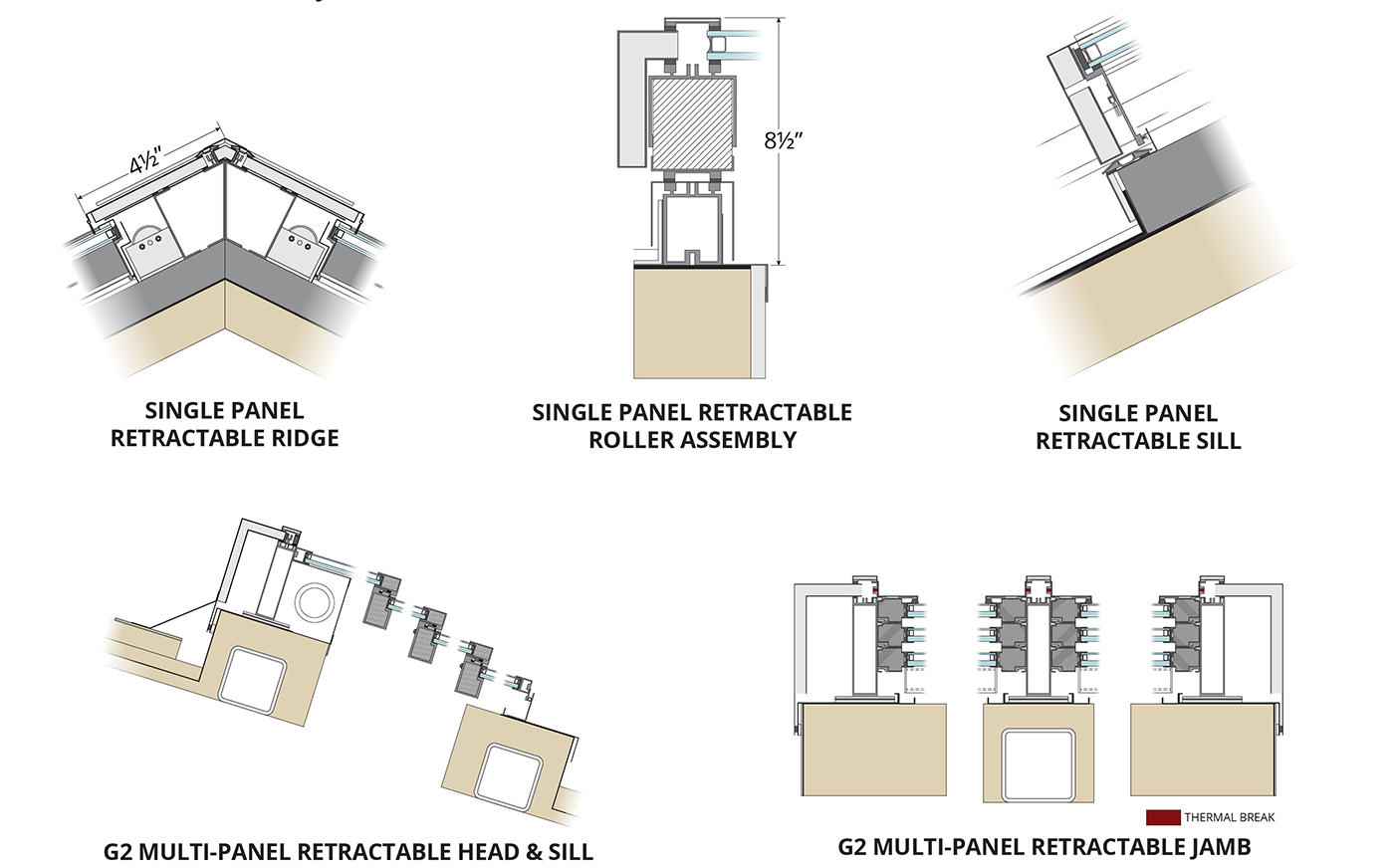
80°-90° OPERABLE HEAD, SILL & JAMB DETAILS

MOTOR DETAILS
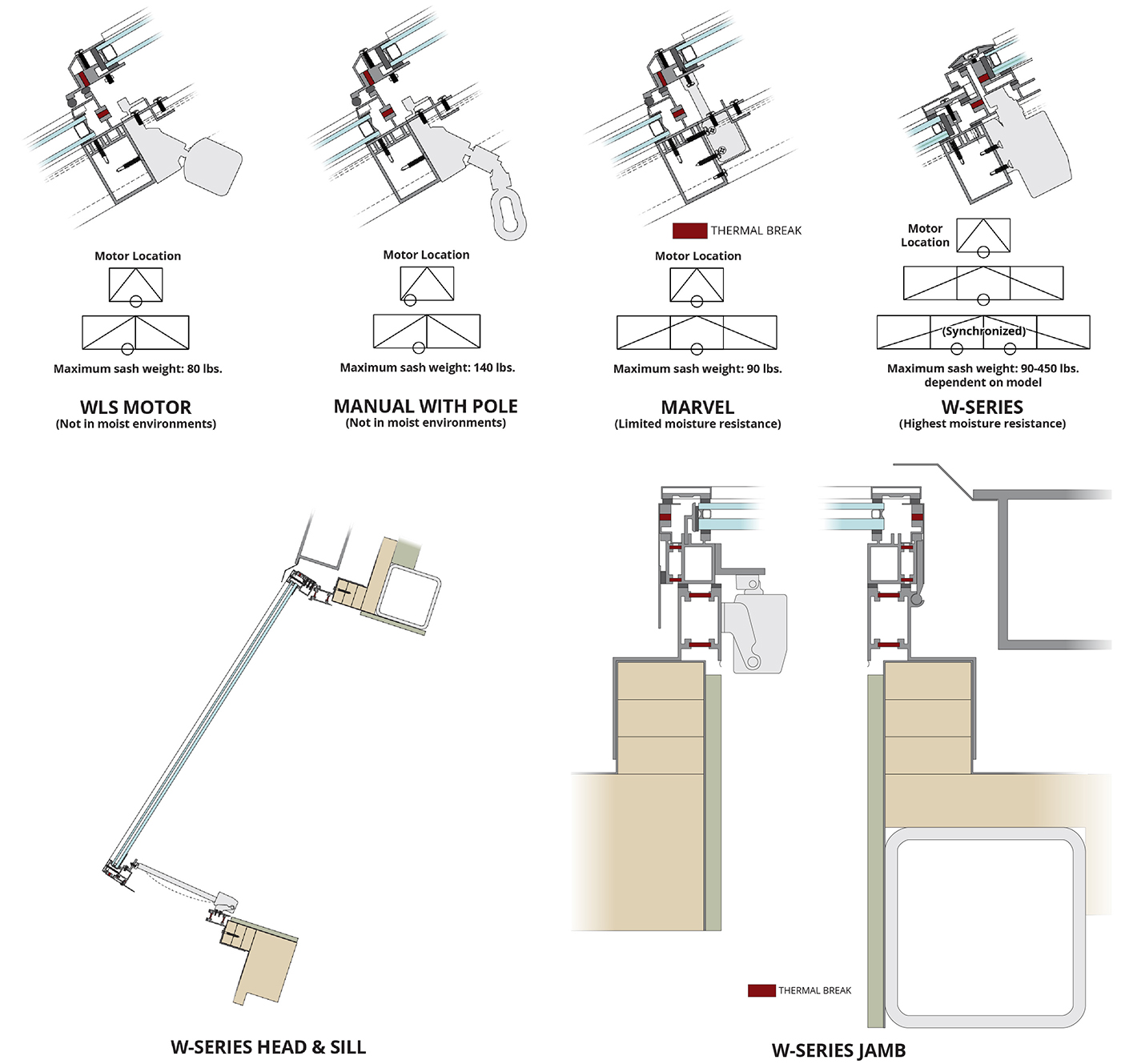
FLASHING
Flashing is required for watertight installations of curb-mount skylights. After a rubber membrane is installed, at least four inches of curb height is required by code before the sill is attached. To carry the aesthetics into the interior, flashing can also be installed on the inside surfaces that abut the skylight. To limit thermal transfer, the interior and exterior flashing do not connect. The exterior flashing generally matches the skylight material and for two-tone applications, the interior flashing can be matched to the interior surfaces of the skylight.
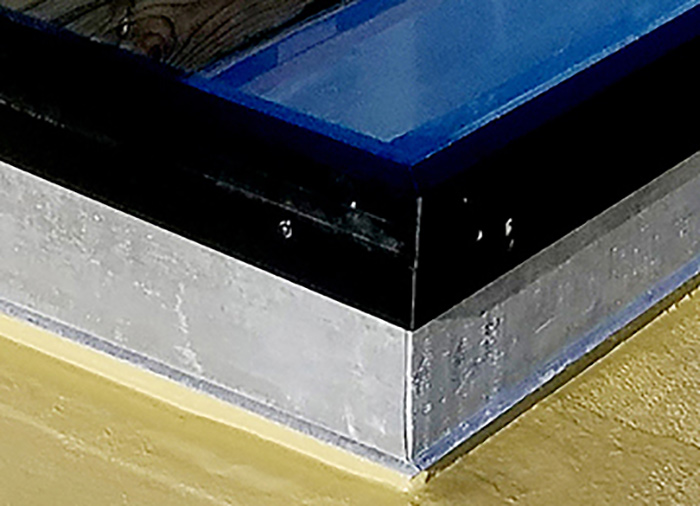
EXTERIOR
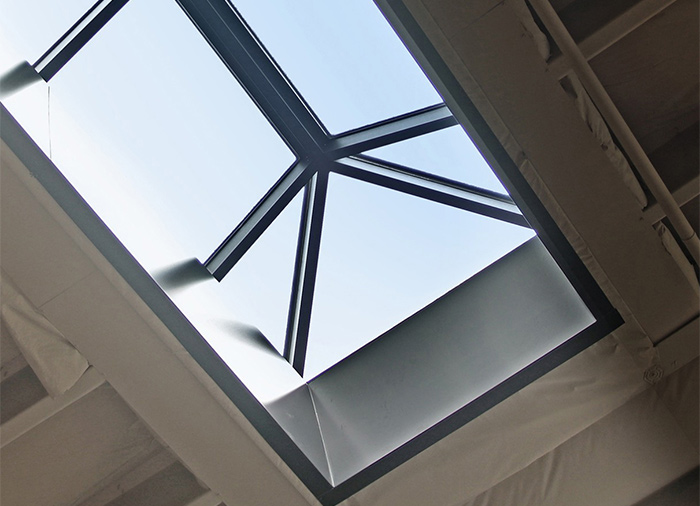
INTERIOR
GLAZING
Glazing choice plays a critical role in the performance of your greenhouse, and the selection is both location and design specific. Low-E coatings allow the sun’s rays to pass through the glass while reducing the amount of heat transfer. U-values measure the amount of heat transferred through glass. The lower the value, the better it insulates. The value for a typical single pane of glass starts around 6.0, whereas you can expect values of around 0.13 for insulated glass with Low-E coatings, stainless steel spacers, and argon infill. Solar Innovations®’ sales designers will work with you to determine your best options.
Double and Triple Glazed Glass Specifications
| Overall Unit Thickness |
U-value | R-Value | Solar Heat Gain Coefficient |
Visible Light Transmission |
Reflectance Out |
Reflectance In |
UV Transmittance |
|
|---|---|---|---|---|---|---|---|---|
| Monolithic | ||||||||
| Clear | 1/4″ | 1.02 | 0.91 | 0.82 | 88% | 8% | 8% | 62% |
| DOUBLE GLAZED Outside Lite/Inside Lite | ||||||||
| Clear/Clear | 1″ | 0.46 | 2.17 | 0.78 | 82% | 15% | 15% | 58% |
| 180/Clear | 1″ | 0.26 | 3.85 | 0.64 | 79% | 15% | 15% | 29% |
| 272/Clear | 1″ | 0.25 | 4.00 | 0.41 | 72% | 11% | 12% | 16% |
| 366/Clear | 1″ | 0.24 | 4.17 | 0.27 | 65% | 11% | 12% | 5% |
| 340/Clear | 1″ | 0.25 | 4.00 | 0.18 | 39% | 11% | 13% | 2% |
| 180/i89 | 1″ | 0.21 | 4.76 | 0.62 | 77% | 15% | 14% | 27% |
| 272/i89 | 1″ | 0.20 | 5.00 | 0.41 | 70% | 11% | 11% | 16% |
| 366/i89 | 1″ | 0.20 | 5.00 | 0.27 | 63% | 11% | 11% | 5% |
| 340/i89 | 1″ | 0.20 | 5.00 | 0.17 | 38% | 11% | 12% | 2% |
| Gray/Clear | 1″ | 0.45 | 2.22 | 0.60 | 57% | 9% | 13% | 32% |
| Gray/180 | 1″ | 0.26 | 3.85 | 0.49 | 53% | 9% | 14% | 17% |
| Gray/272 | 1″ | 0.25 | 4.00 | 0.38 | 50% | 8% | 9% | 10% |
| Bronze/Clear | 1″ | 0.45 | 2.22 | 0.62 | 61% | 10% | 13% | 31% |
| Bronze/180 | 1″ | 0.26 | 3.85 | 0.61 | 59% | 10% | 14% | 17% |
| Bronze/272 | 1″ | 0.25 | 4.00 | 0.39 | 54% | 8% | 10% | 10% |
| TRIPLED GLAZED Outside Lite/Middle Lite/Inside Lite | ||||||||
| 180/Clear/180 | 11⁄8“ | 0.15 | 6.67 | 0.56 | 70% | 20% | 20% | 13% |
| 272/Clear/180 | 11⁄8“ | 0.15 | 6.67 | 0.37 | 63% | 15% | 18% | 8% |
| 366/Clear/180 | 11⁄8“ | 0.15 | 6.67 | 0.25 | 57% | 14% | 18% | 2% |
| 340/Clear/180 | 11⁄8“ | 0.15 | 6.67 | 0.16 | 34% | 13% | 19% | 1% |
Low-E Glazing
Cardinal Glass Industries

LoĒ²-272
LoĒ²-272 is the most common and has a very slight green tint and assists in regulating temperatures in a greenhouse, keeping it cooler in the summer and warmer in the winter.

LoĒ-180
LoĒ-180 is an ideal choice for greenhouses attempting to generate solar heat gain, particularly with cooling accessories. This glazing is popular for colder climates.

LoĒ³-340
LoĒ³-340 is used when a greenhouse needs to be shaded from intense direct sunlight, protecting delicate plants like orchids. A coating is applied to clear glass, which blocks the sun and causes a soft blue tint.

LoĒ-i89
This energy-saving fourth surface, coated glass can allow for double-pane windows to meet ENERGY STAR® guidelines. LoĒ-i89 is applied to the indoor surface, preventing heat from escaping the room and lowering U-factors.

LoĒ²-366
LoĒ³-366 is the best insulation choice. It blocks 95% of the sun’s harmful UV rays, which helps preserve the color and composition of furnishings, draperies, and wall treatments.
Vitro Architectural Glass

Solarban 60
Solarban 60 allows 70% of visible light to pass through while blocking 62% of solar energy providing year-round comfort and energy savings.

Solarban 90
Solarban 90 allows 51% of visible light to pass through while blocking 80% of solar energy providing year-round comfort and energy savings.

Solarban 70
Solarban 70’s triple silver Low-E coating allows 64% of visible light to pass through while blocking 94% of UV energy, protecting indoor fabrics.
Note: Low-E = low emission; LoE = product name or Cardinal Glass Industries
Diffused Light Glazing
To protect fragile plants, like Bonsai trees and orchids, from direct sunlight, Solar Innovations® offers diffused daylighting solutions.
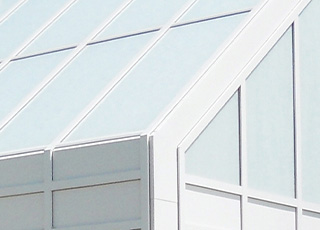
Solera®
With an opaque white appearance, Solera® offers greatly increased energy efficiency, thermal comfort, and glare reduction while allowing diffused soft natural light into the space.
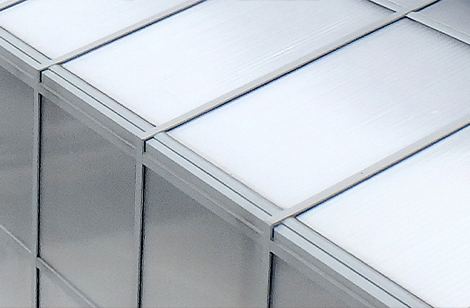
Lumira® Aerogel
When Lumira®, an aerogel-filled polycarbonate, is installed, thermal ratings are increased and light transmission is decreased. At the same time, glare and sound transmission are reduced.
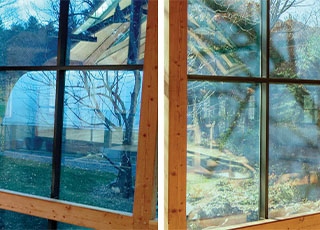
Electrochromic
Electrochromic glazing changes between clear and tinted states with the flick of a switch, reducing glare and heat but requires a power source.
POLYCARBONATE PERFORMANCE
| Product | Thickness | Color | Light Transmission (SHGC) | Structure | Rib Spacing | Weight (Lbs. per sq. ft.) | U-Value | R-Value | Bending Radius | STC |
|---|---|---|---|---|---|---|---|---|---|---|
| Thermoclear 15 | 5/16” (8mm) | Clear | 0.82 | 2-wall | 25/64” (10mm) | 0.348 | 0.57 | 1.75 | 55″ | 18 |
| Thermoclear 15 | 5/16” (8mm) | Softlite | 0.77 | 2-wall | 25/64” (10mm) | 0.348 | 0.57 | 1.75 | 55″ | 18 |
| Thermoclear 15 | 1″ (25mm) | Clear | 0.69 | 3-wall | 25/32” (20mm) | 0.660 | 0.34 | 2.94 | 173″ | 23 |
| Thermoclear 15 | 1″ (25mm) | Softlite | 0.67 | 3-wall | 25/32” (20mm) | 0.660 | 0.34 | 2.94 | 173″ | 23 |
| CoverLite | 1″ (25mm) | Clear | 0.71 | 3-wall | 25/32” (20mm) | 0.660 | 0.34 | 2.94 | 173″ | 23 |
| CoverLite | 1″ (25mm) | Opal | 0.51 | 3-wall | 25/32” (20mm) | 0.660 | 0.34 | 2.94 | 173″ | 23 |
| CoverLite | 1″ (25mm) | Bronze | NA | 3-wall | 25/32” (20mm) | 0.660 | 0.34 | 2.94 | 173″ | 23 |
| Thermoclear Plus | 1″ (25mm) | Clear | 0.65 | 6-wall | 25/32” (20mm) | 0.700 | 0.27 | 2.94 | 173″ | 23 |
| Thermoclear Plus | 1″ (25mm) | Opal | 0.54 | 6-wall | 25/32” (20mm) | 0.700 | 0.27 | 2.94 | 173″ | 23 |
| Thermoclear Plus | 1″ (25mm) | Bronze | 0.42 | 6-wall | 25/32” (20mm) | 0.700 | 0.27 | 2.94 | 173″ | 23 |

U-VALUE – Measure of the ability of different structural components to conduct heat. The U-value of polycarbonate is measured by the number of BTUs that will pass through each square foot of area, per degree of temperature difference, from one side of the polycarbonate to the other. U-values indicate how well the polycarbonate will hold the heated or cooled air. The lower the U-value, the greater the polycarbonate’s resistance to heat flow and the higher the insulating value. The U-value is the inverse of the R-value.
R-VALUE – Measure of resistance to heat gain or loss (ability to insulate). R-values, rather than thicknesses, can be compared for different materials. The higher the R-value, the greater the polycarbonate’s resistance to heat flow and the higher the insulating value. The R-value is the inverse of the U-value.
SOLAR HEAT GAIN COEFFICIENT (SHGC) – The fraction of solar radiation transmitted through polycarbonate expressed as a percentage. The lower a polycarbonate’s SHGC, the less solar heat it transmits and the greater its shading ability. Generally, a lower SHGC is desirable in warm climates and a higher SHGC is desirable in cold climates. SHGC has replaced Shading Coefficient as the standard indicator of polycarbonate’s shading ability.
DECORATIVE GLAZING
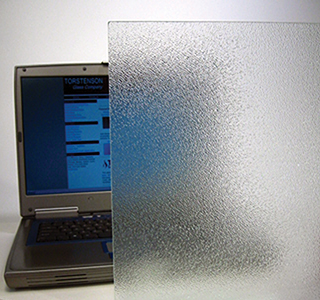
PATTERN 62
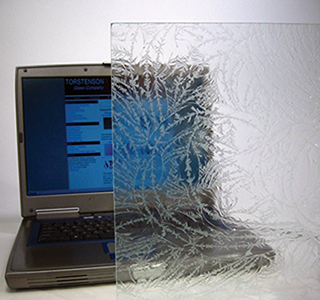
SINGLE GLUE CHIP
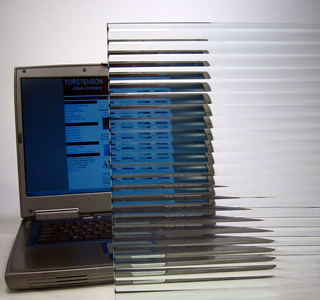
ENGLISH REEDED
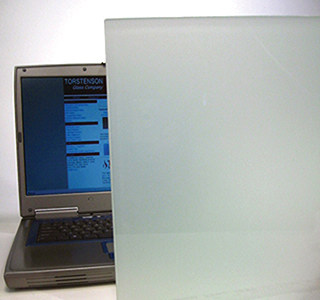
ACID ETCHED
FINISHES
A painted finish is suitable for residential and light commercial projects. The finish will withstand exposure to the elements and is resistant to impact. Solar Innovations® offers a wide variety of colors, but will also match any custom color. An anodized finish is designed to withstand the corrosive effects of salt water.
Paint
STANDARD – AAMA 2603*
SI Black
SI White
SI Sandstone
SI Natural Clay
SI Bronze
SI Hartford Green
Powder Coat Solids
STANDARD – AAMA 2605§
Black
FRSL 11618
White
FRSL 83247
Sandstone
FRSL 46647
Natural Clay
FRSL 47591
Bronze
FRML 97138
Hartford Green
FRSL 32872
Anodized
Additional cost
Class 1 Clear Anodized
Dark Bronze Anodized
Powder Coat Solids
PREMIUM – AAMA 2605§
Apollo White
FRSL 82908
Bone White
FRSL 82909
Ivory
FRSL 46646
Charcoal
FRSL 74654
Military Light Blue
FRSL 21709
Burgundy
FRSL 62496
Seawolf
FRSL 46645
Fashion Gray
FRSL 74652
Colonial Gray
FRSL 74653
Antique Bronze
FRSL 46648
Metal Clad
STANDARD¶ (EXTERIOR ONLY)
Copper
#4 Polished Stainless Steel
Metal Clad
PREMIUM¶
Rheinzink Bright Rolled‡
Rheinzink Blue Gray‡
Rheinzink Graphite Gray‡
Brass
Bronze
Decoral Finishes (Powder Coat)¶
Knotty Pine 2103
DS 716 Textured
DS 402 Smooth
Douglas Fir 1501
DS 716 Textured
DS 402 Smooth
Acacia 1001
DS 716 Textured
DS 402 Smooth
Cherry 1402
DS 716 Textured
DS 402 Smooth
Acacia 1001
DS 733 Textured
DS 403 Smooth
Oak Assi 2501
DS 733 Textured
DS 403 Smooth
Cherry 1402
DS 733 Textured
DS 403 Smooth
Dark Walnut 1802
DS 733 Textured
DS 403 Smooth
Teak 2601
DS 706 Textured
Mahogany Finish
National Walnut 1806
DS 706 Textured
Mahogany Finish
*5 year warranty (finishes available while in stock).
†5 year warranty. Scratch & fade resistant; contains no VOCs. Lead times subject to availability.
§10 year; up to 20 year warranty. Scratch & fade resistant; contains no VOCs. Lead times subject to availability.
¶Lead times subject to availability.
‡Special order.
PLEASE NOTE: Depending upon color selection, additional charges and increased lead times may apply. Extended warranties and service plans are available for an additional charge. Examples are shown as accurate as photography and printing processes allow. Final finish selection should be made from a physical sample; contact Solar Innovations® for samples. Product and finish options are subject to vendor availability. Solar Innovations® reserves the right to discontinue any option at any time without notice. Additional options, including custom color match, are available; contact Solar Innovations® for details.
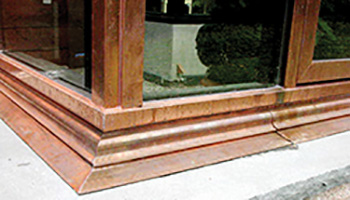
Metal Cladding
Cladding can be added to the exterior of a conservatory for aesthetic purposes. Copper and bronze claddings are popular additions to historically-styled conservatories. Stainless steel cladding is appropriate for a modern conservatory or coastal applications and will not corrode.
Maintenance
A skylight will require maintenance from time to time. The frame and glass will accumulate dust through the seasons, and will need to be removed. Solar Innovations® does not recommend using harsh chemicals. A solution of water, vinegar, and dish detergent will work well to clean the glass and frame. The key is to remove any dirt build-up from the frame, which will prevent future maintenance issues. Operable window and vent tracks need to be cleaned and checked to maintain proper function. Always test your conservatory accessories, including heating, cooling, shades, operable vents, and windows as a new season approaches. Motorized operations, such as ridge vents, will need occasional lubricating.
DECORATIVE GABLE DESIGNS
Decorative designs are added to the triangular gable on a skylight. The most common designs are arched fan options, with rays extending from the bottom center of the gable. The radius and number of rays are all customized to the skylight. Grid work can be used to simulate true mullions.
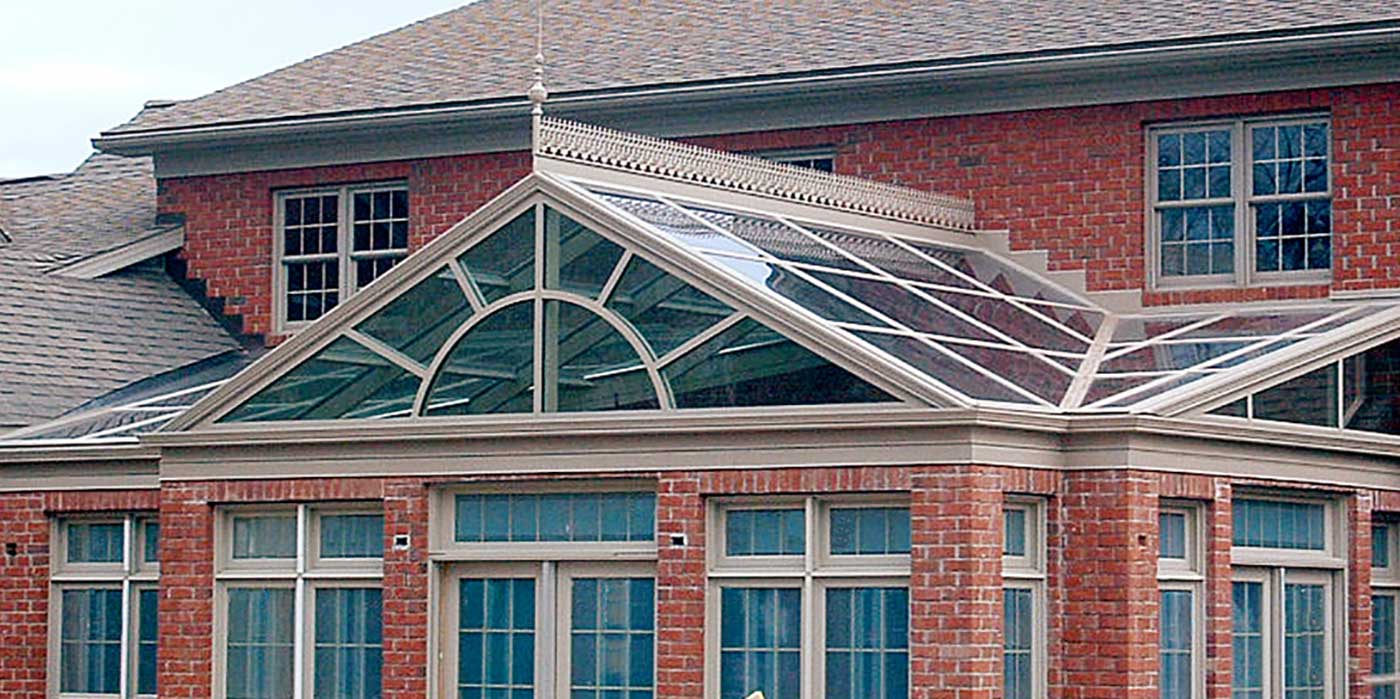
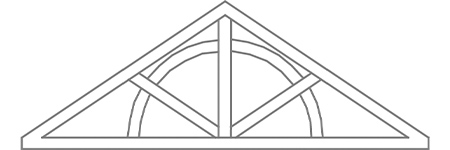
ARCHED FAN OPTION 1
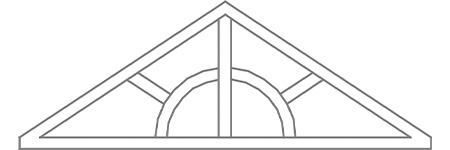
ARCHED FAN OPTION 2
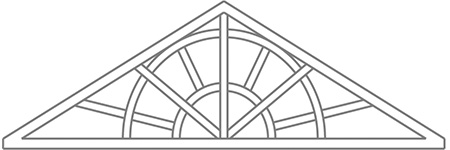
DOUBLE ARCHED FAN OPTION
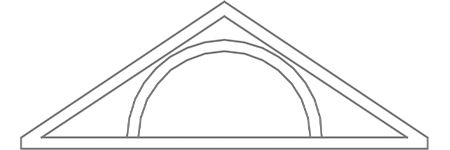
OPEN RADIUS
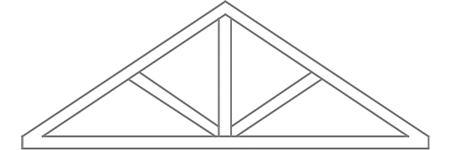
STRAIGHT FAN
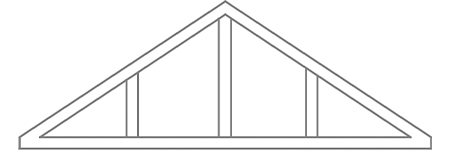
TRADITIONAL GABLE
TRANSOMS
Use transoms to enhance the appearance of your skylight. For a classic English aesthetic, an etched or gridded pattern can be added to the vertical surfaces.
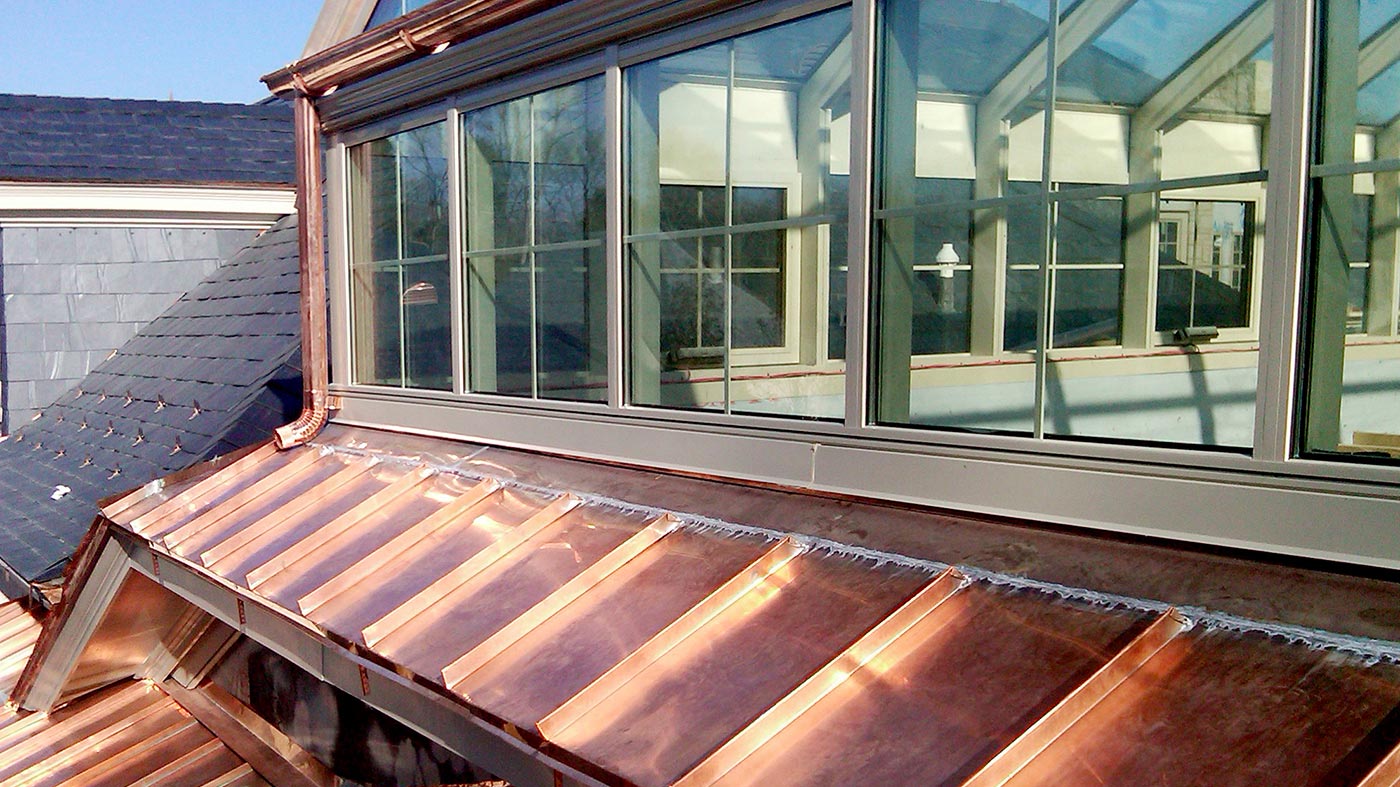
GRIDDDED
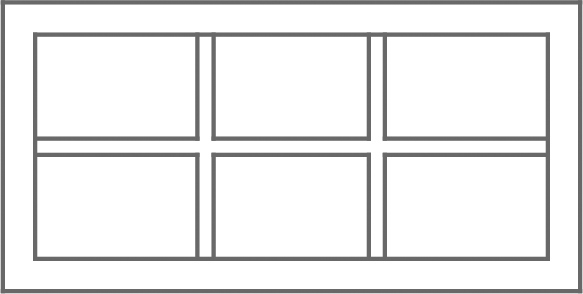
TRADITIONAL
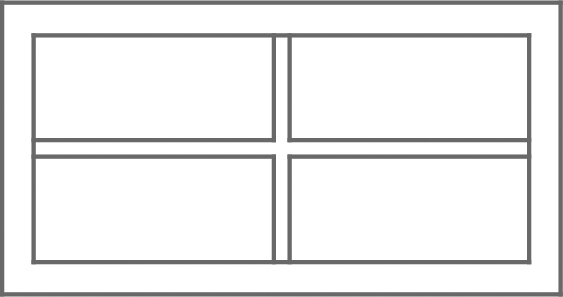
CROSS
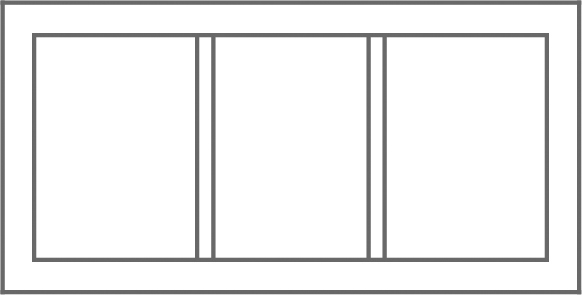
DOUBLE DIVIDE
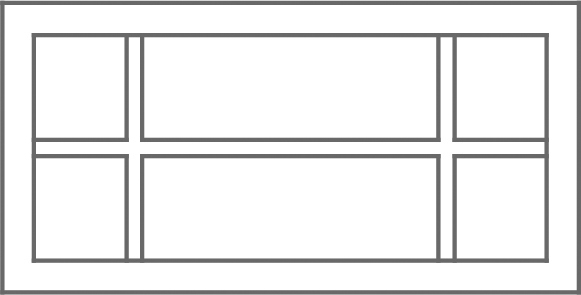
ENGLISH
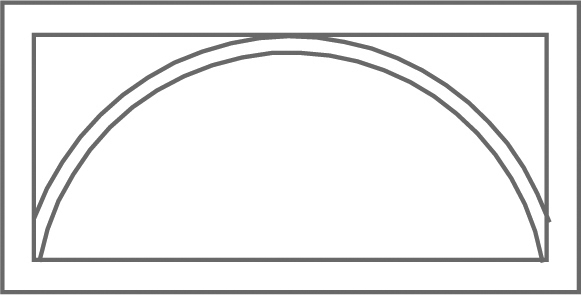
RADIUS
ETCHED TRANSOMS
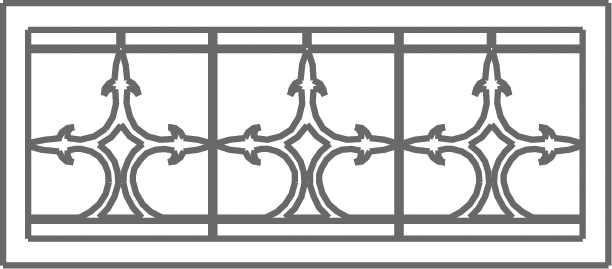
PATTERN “A”
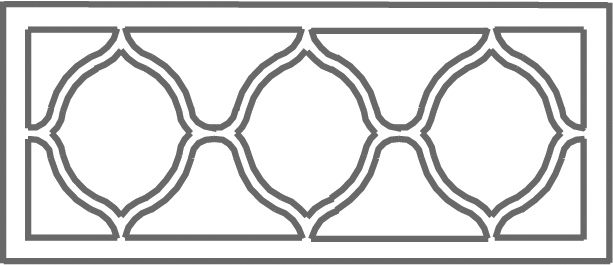
PATTERN “B”
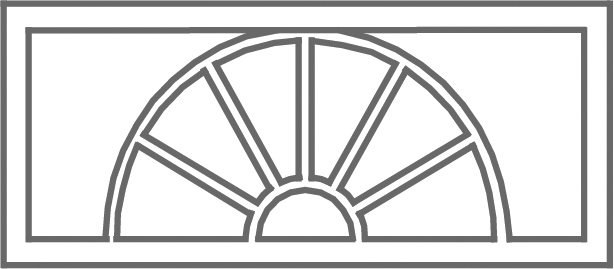
PATTERN “C”
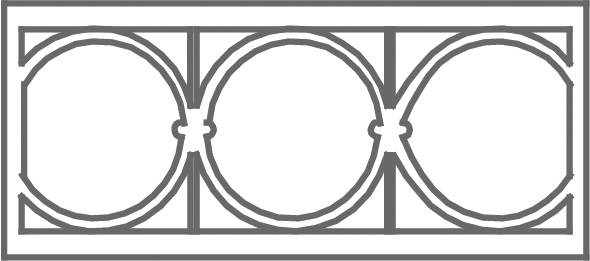
PATTERN “D”
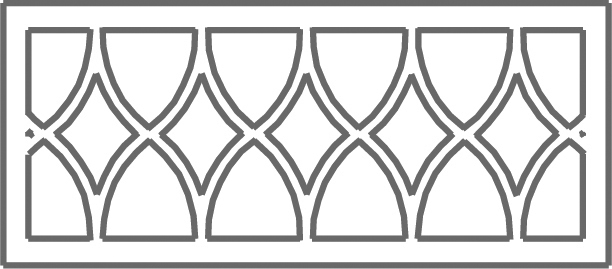
PATTERN “E”
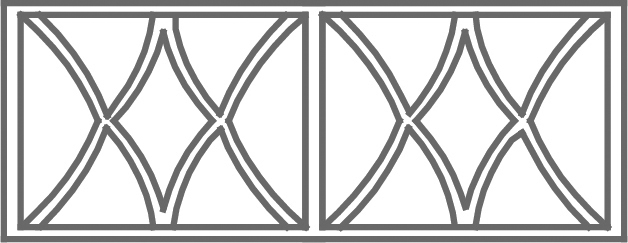
PATTERN “F”
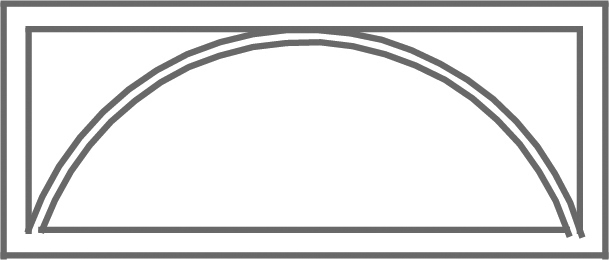
PATTERN “G”
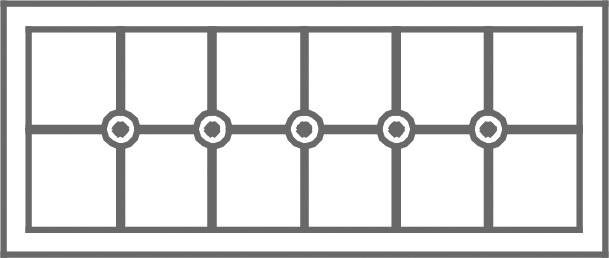
PATTERN “H”
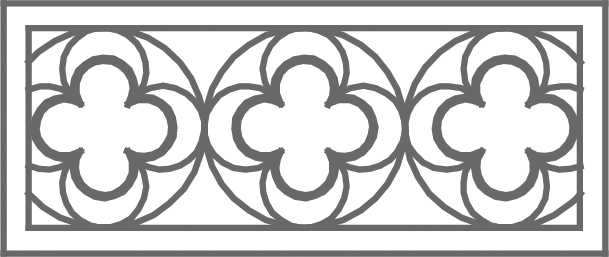
PATTERN “I”
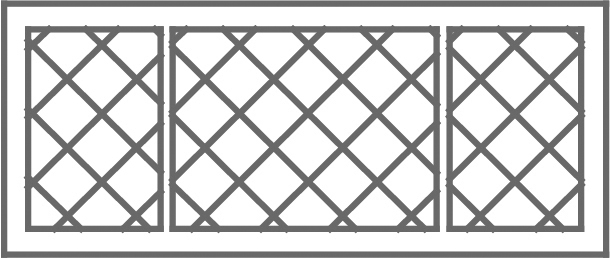
PATTERN “J”
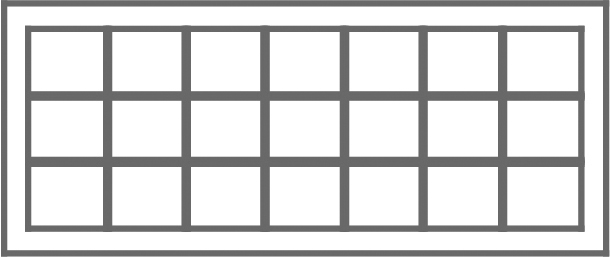
PATTERN “K”
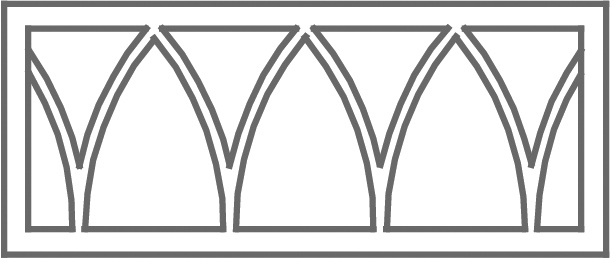
PATTERN “L”
OPERABLE SKYLIGHTS
Skylights not only provide sunlight but also can be designed for ventilation purposes. Solar Innovations® offers several ventilation solutions that can be customized to meet your requirements. As an added benefit, skylights can also be designed for roof access, however building codes do not permit the use of a motor for skylights with roof access.
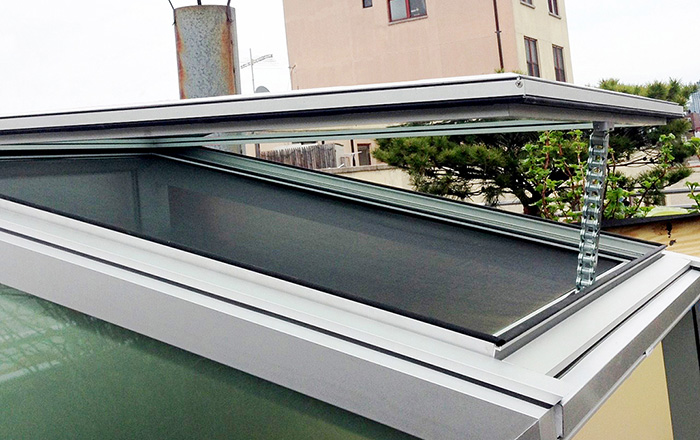
VENTING
Venting Skylights can be operated with an actuator or pole operator. They can be set to open up to a maximum of 19 inches and cannot be used for roof access. They can also be tied to rain and/or temperature sensors to open and close automatically.
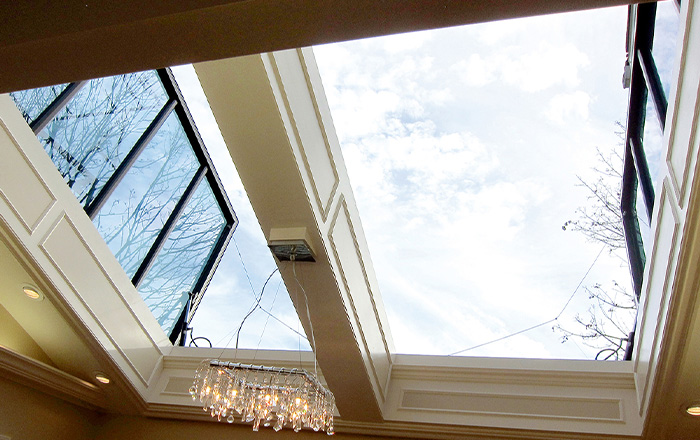
80-90 DEGREE OPERABLE
80-90 Degree Skylights open wide up like a door. They are hinged on one side and open either manually, via an air-filled piston assist, or a hydraulic motor. It is mounted on a pre-built curb and can only serve as roof access if it is not operated with a motor.
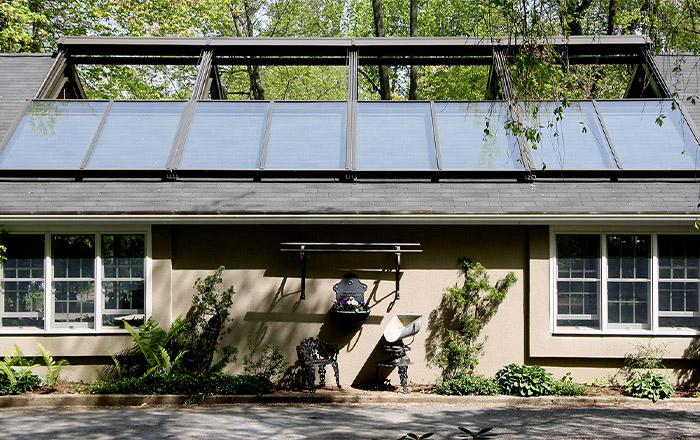
RETRACTABLE
Serving the dual purpose of daylighting and fresh air circulation, Retractable Skylights are equipped with a tube motor that pulls the panels with a cable to open and close the skylight along tracks permanently installed on the roof. For automatic operation, they can be tied to a sensor to close when rain is sensed or open when a set temperature is met.
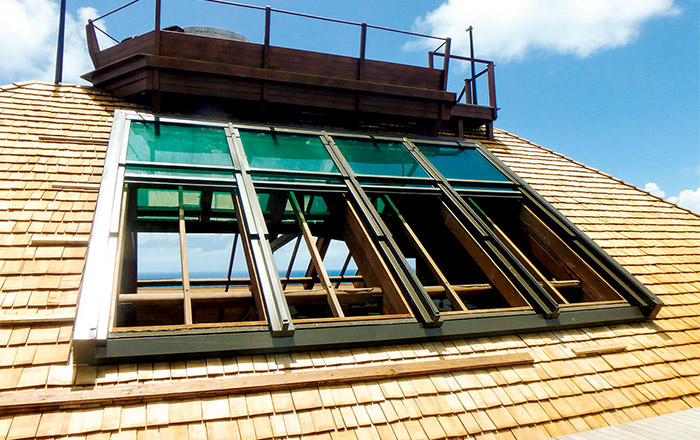
SKYLIGHT WITH RETRACTABLE OPTION
These self-contained skylights operate like a standard retractable skylight, however the glass panels are staggered, allowing for the panels to slide underneath one and other. They can be motorized to operate together or independently.
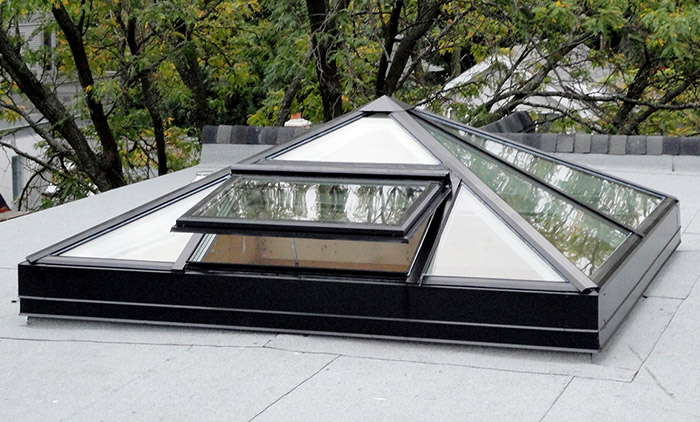
SKYLIGHTS WITH VENTS
Vents can be incorporated as part of the skylight design. They can be installed as shown, on the ridge (SEE RIDGE VENTS) or vertically when a transom is part of the design (SEE EAVE VENTS). The vents can be operated with a crank or motorized and tied to rain and/or temperature sensors.
RIDGE VENTS
Thermally enhanced aluminum ridge vents provide natural ventilation to regulate indoor air temperatures in buildings with operable skylights. Ridge vents work in tandem with eave vents, creating a circulation pattern by bringing cooler air into the structure through the eave vents while the warmer air escapes through the ridge vents. Vents can be set to automatically open when a specified temperature is reached or close when rain or snow is detected.
The addition of ceiling fans will further circulate air and can add decorative features to your skylight.
FEATURES
- Thermally enhanced aluminum profile
- Glazing infills from 3/16” to 1”
- Accommodates any glazing option including glass, polycarbonate, acrylic, insulated metal panels
- Fixed mesh insect screen
- Standard width 27”
- Multiple bays connected together
- Manual operation with a pole operator
OPTIONS
- Rain sensors
- Wireless remote control
- Thermostatic control
- Motorized operation
- Oversized units upon request
MOTORIZED FEATURES
- Temperature based automated operation
- Water resistant motors
- With a weather station or sensor, vents close when rain or snow is detected
- Timed & grouped operation of multiple vents
EAVE VENTS
Thermally enhanced aluminum ridge vents provide natural ventilation to regulate indoor air temperatures in buildings with operable skylights. Eave vents work in tandem with ridge vents, creating a circulation pattern by bringing cooler air into the structure through the eave vents while the warmer air escapes through the ridge vents. Vents can be set to automatically open when a specified temperature is reached or close when rain or snow is detected.
The addition of ceiling fans will further circulate air and can add decorative features to your skylight.
FEATURES
- Thermally enhanced aluminum profile
- Glazing infills from 3/16” to 1”
- Accommodates any glazing option including glass, polycarbonate, acrylic, insulated metal panels
- Fixed mesh insect screen
- Standard width 27”
- Multiple bays connected together
- Manual operation with a pole operator
OPTIONS
- Rain sensors
- Wireless remote control
- Thermostatic control
- Motorized operation
- Oversized units upon request
MOTORIZED FEATURES
- Temperature based automated operation
- Water resistant motors
- With a weather station or sensor, vents close when rain or snow is detected
- Timed & grouped operation of multiple vents
WINDOWS
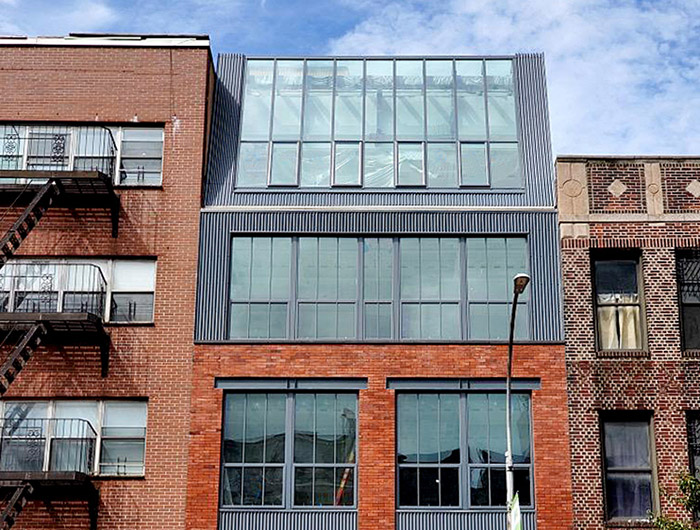
Awning Windows
An awning window is the most common type used for ventilation. The window is hinged at the top, cranks out, and can be left open during light rain showers. It can be equipped with a crank operator or motorized.
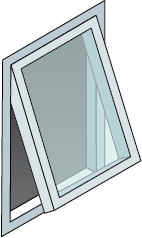
OPERATORS
The use of ridge or eave vents will help to create cross ventilation and natural air flow, giving you more fresh air to enjoy on beautiful days. To assist in the operation of skylights, Solar Innovations offers several options that can be tailored to your needs.
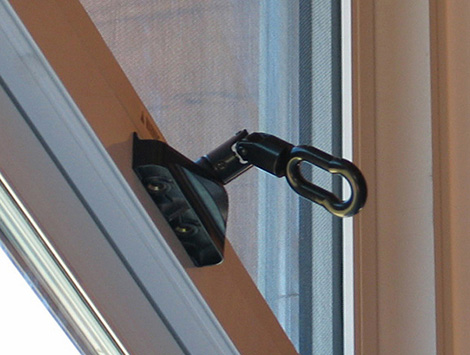
MANUAL POLE OPERATOR
A manual pole operator requires no electricity and is opened and closed with the use of a crank and a long extension pole. These versatile operators can be used on windows and vents.
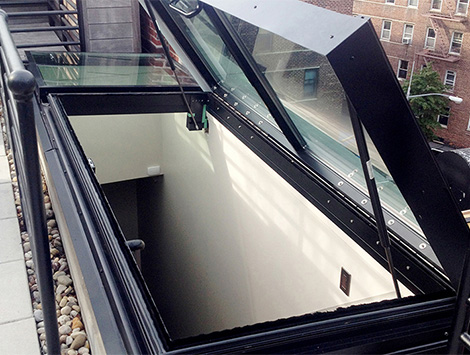
GAS-FILLED PISTON
The simplest solution; the gas-filled piston assists the operator by taking much of the weight off the manual operation. It is primarily used with 80°-90° operable skylights.
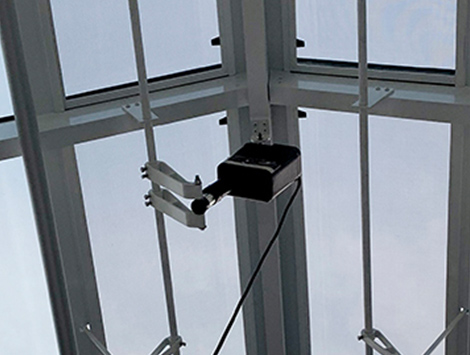
LINEAR ACTUATOR MOTOR
These durable motors can be paired with rain and temperature sensors for automated operation. They are designed to open vents that span multiple bays and are used in both ridge and eave configurations.
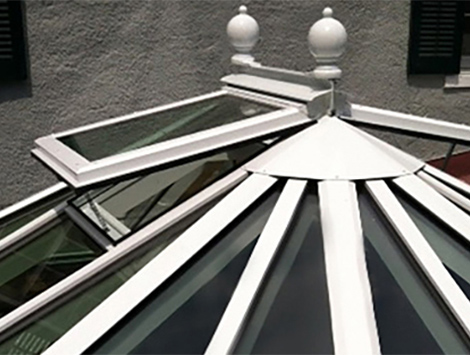
M-SERIES MOTOR
M-Series motors are capable of operating a sash weight of up to 90 pounds. With limited moisture resistance, they are not the best option for areas where foggers or misters are being used. For automation, they can be tied to rain or temperature sensors.
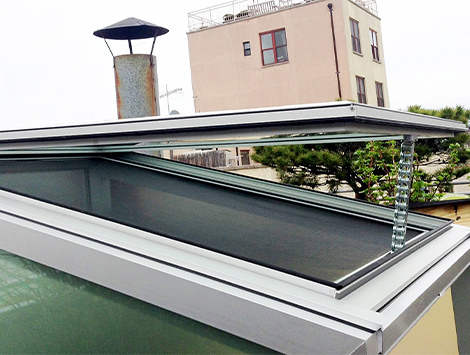
W-SERIES ACTUATOR
Solar Innovations recommends W-Series actuators, which are capable of lifting up to 450 pounds and can be synced with other W-Series actuators. They offer the highest moisture resistance and can automated with rain or temperature sensors.
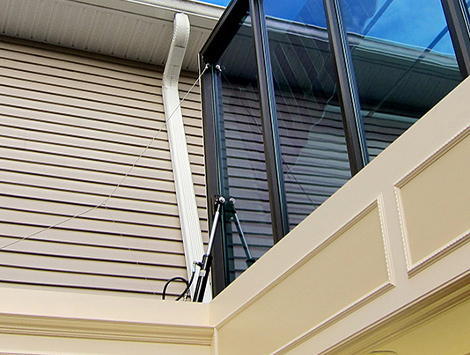
HYDRAULIC MOTOR
Primarily used with 80°-90° operable skylight, this electric motor is switch operated and provides a smooth, quiet solution for opening and closing your skylight.
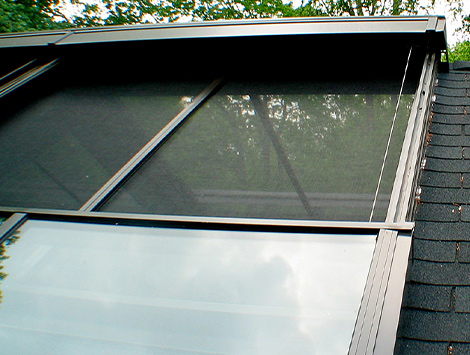
TUBE MOTOR WITH CABLE SYSTEM
Used with sloped retractable skylights, the tube motor is ridge mounted and operates by raising and lowering the skylight panel as it rides on its tracks. A strong, steel cable assists in its operation and the motor can be tied to automated systems.
GUTTERS AND DOWNSPOUTS
Gutters and downspouts are a functional necessity to any skylight that acts as a roof for a structure, yet they need not be an eyesore; they can be aesthetically appealing and double as an architectural element. Gutters are available in several styles and finishes, including traditional copper, and are paired with downspouts in standard, round, or fluted round shapes. We specialize in restoration projects and can provide custom cast aluminum elbows, drop outs, and extruded downspouts to mimic an existing structure’s architecture. For instances when it is not necessary to guide rain water away from a structure, gutters can be capped to add a decorative feature to a skylight.
GUTTERS
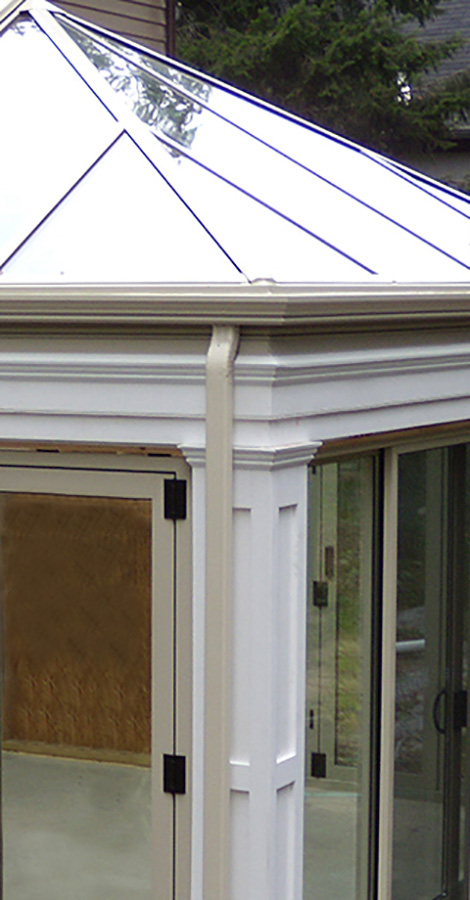
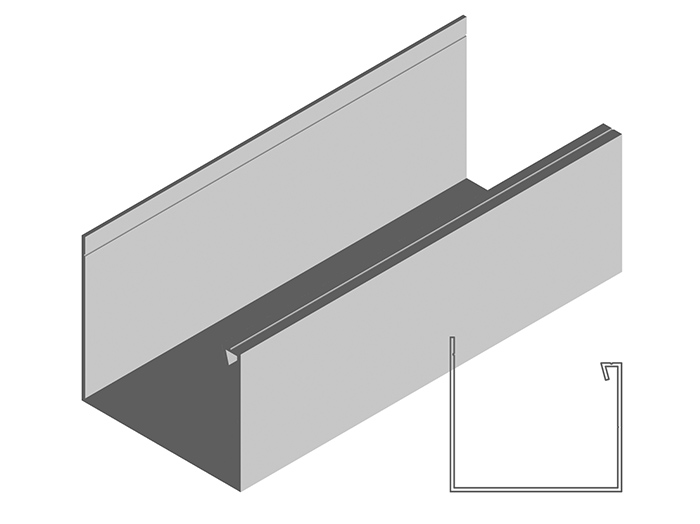
BOX
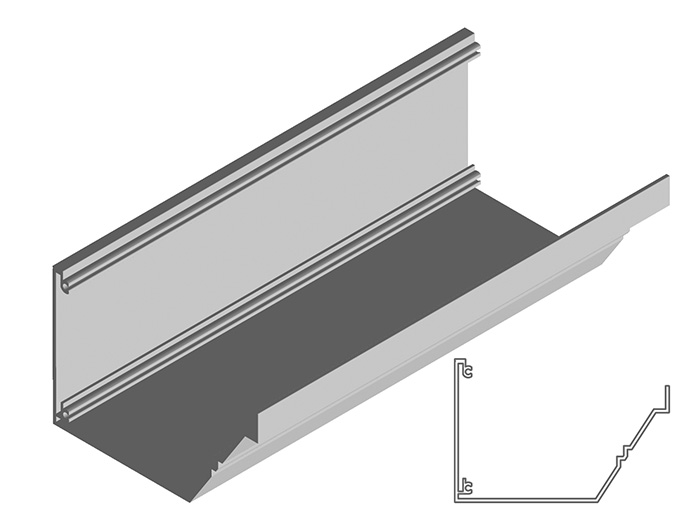
TRADITIONAL
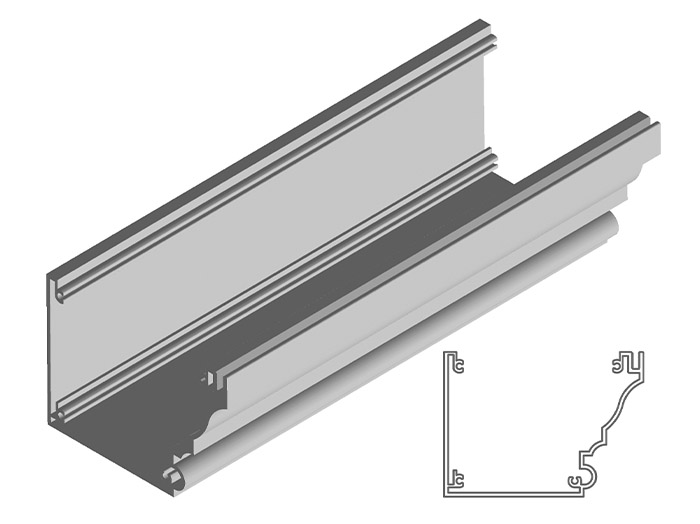
VICTORIAN
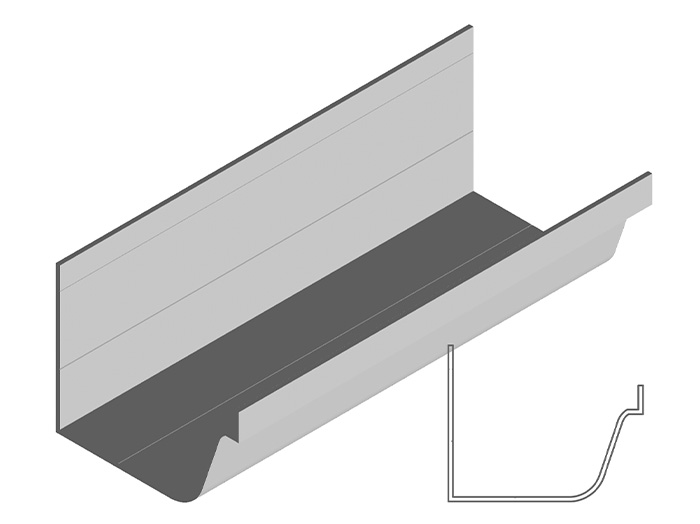
HISTORICAL GREENHOUSE
DOWNSPOUTS
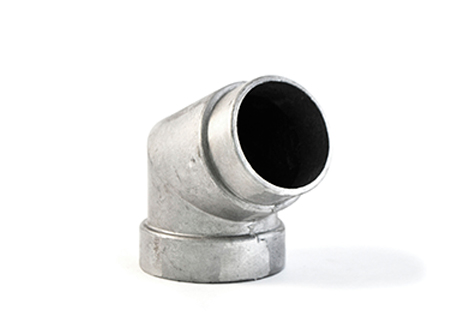
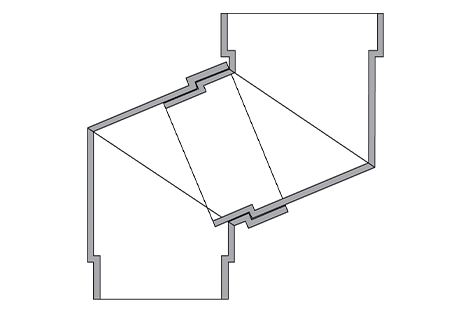
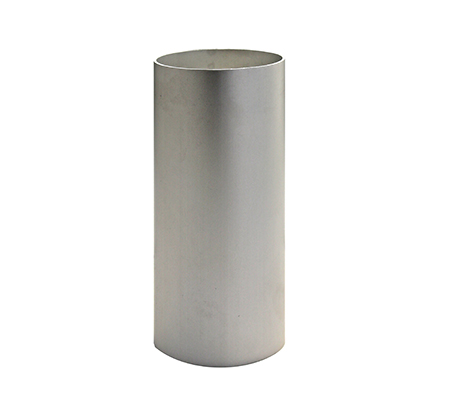
CAST ALUMINUM ELBOW
21/2 INCH DOWNSPOUT
GRIDS
Decorative grids enhance the look of skylights with vertical surfaces, and are available in five standard types: low profile, ogee, colonial, traditional, and large-traditional. They can be formed into almost any grid style, including radius designs. Grids can be applied three ways: as interior muntins, exterior grids and Simulated Divided Lites (SDLs). Interior muntins are placed inside the airspace between two panes of glass and are typically more cost effective and easier to clean than exterior grids and SDLs. Exterior grids are placed on the interior and exterior of the window and work well with single pane glass but have drawbacks on insulated glass, as you can easily tell it is not a true divided lite because, at an angle, you can see the lack of structure between the glass panes. The solution to this is an SDL, which provides an encapsulated bar within the glass, giving the illusion of a true divided lite. Grids are typically constructed of aluminum but can also be made of steel or lead.
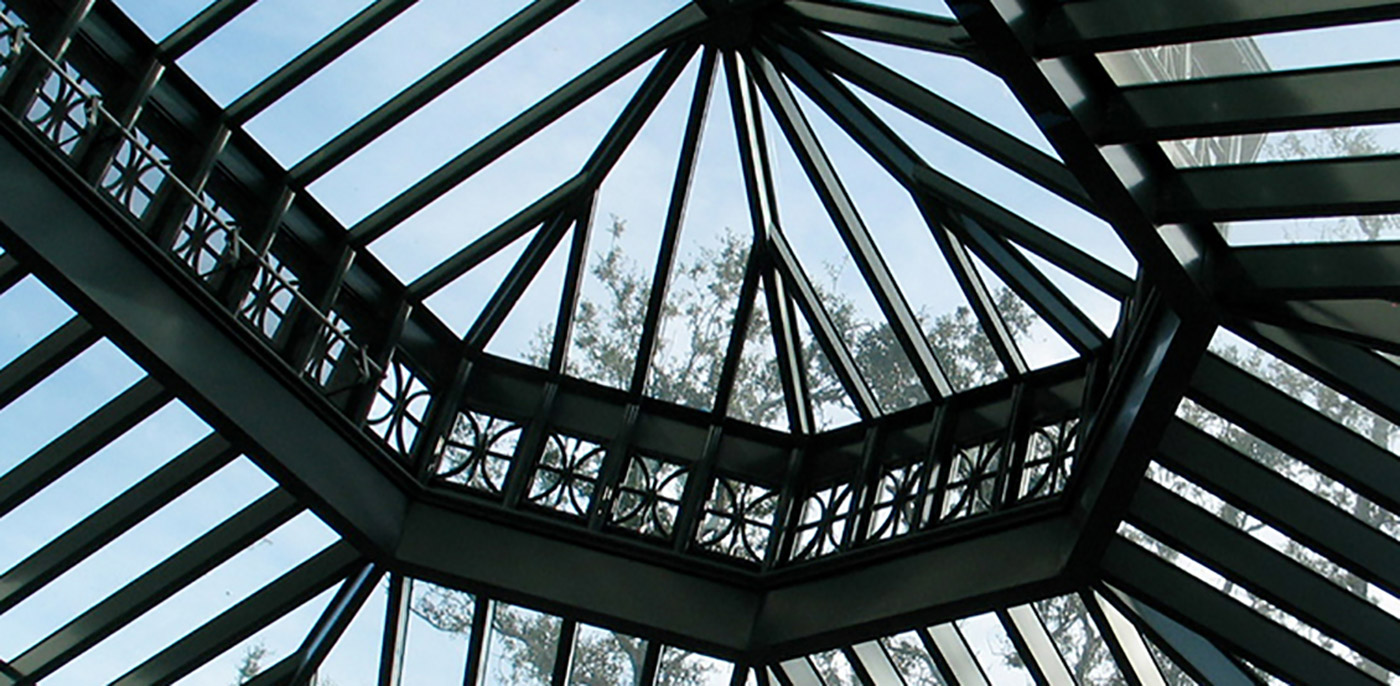
GRID TYPES (For windows and transoms)

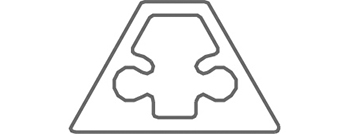
TRADITIONAL
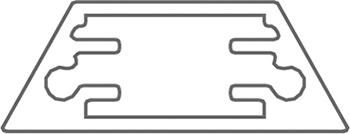
WIDE TRADITIONAL
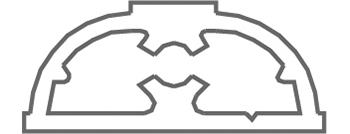
COLONIAL
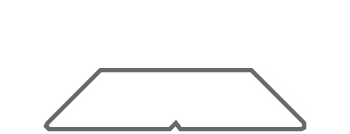
LOW PROFILE

OGEE
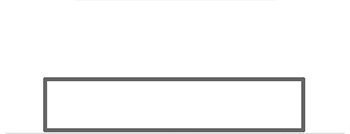
STEEL LOOK
GRID PATTERNS
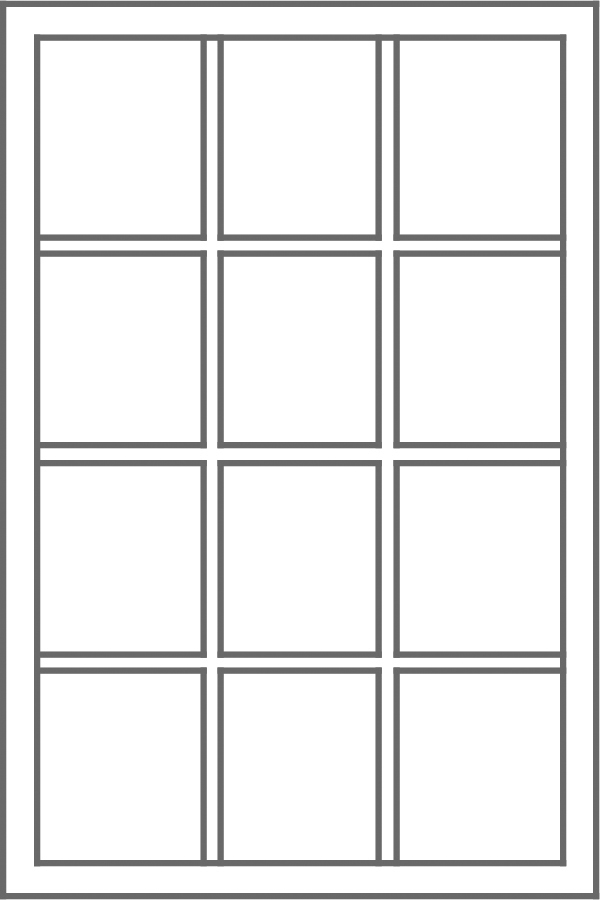
TRADITIONAL
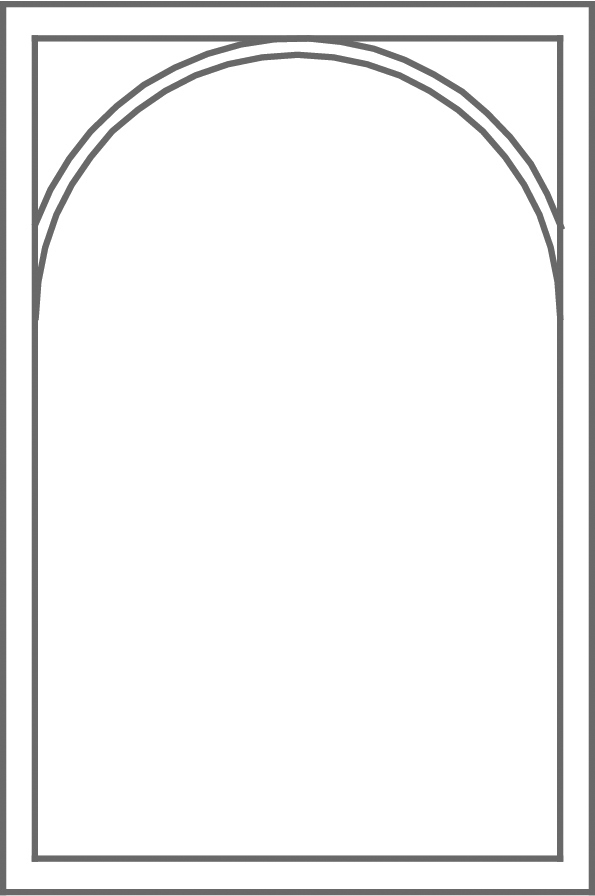
WIDE TRADITIONAL
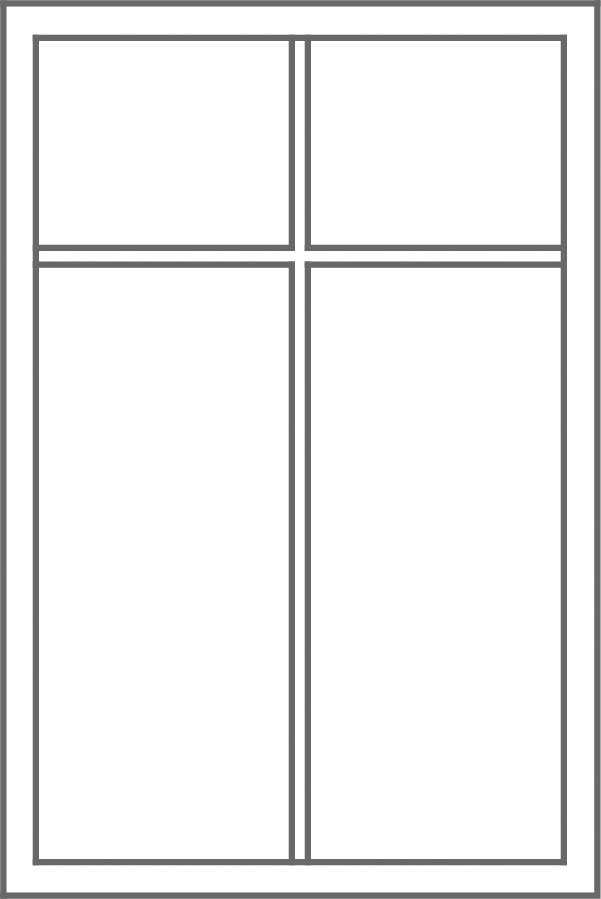
COLONIAL
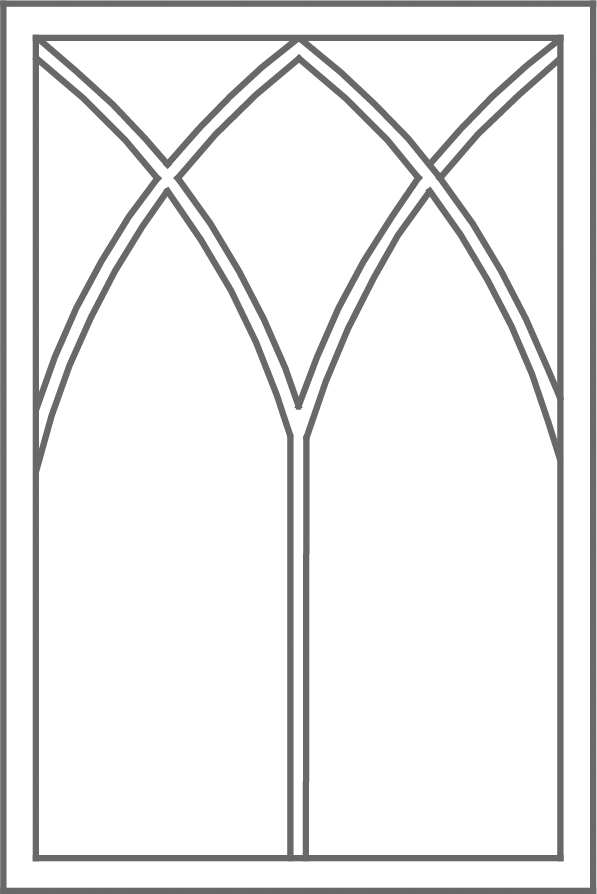
DOUBLE GOTHIC
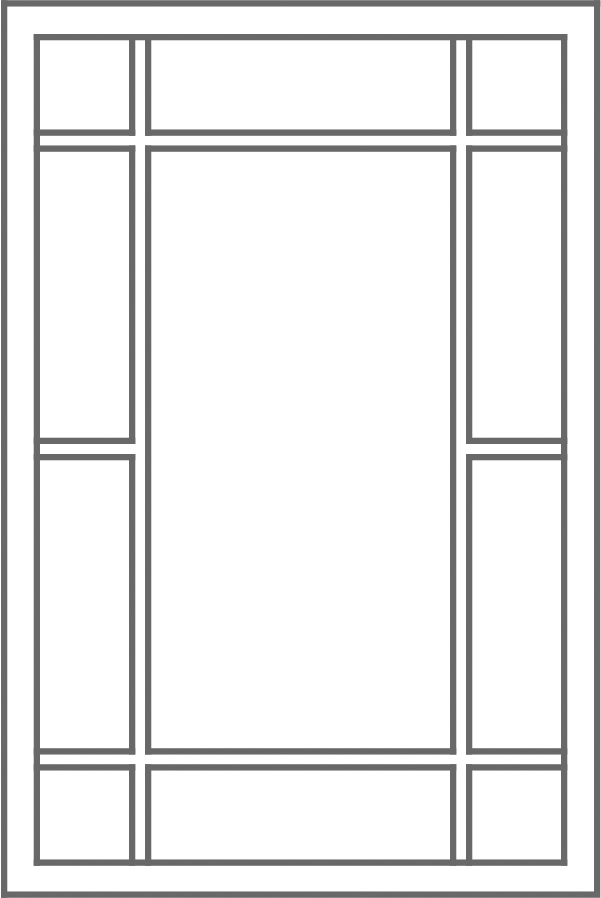
ENGLISH
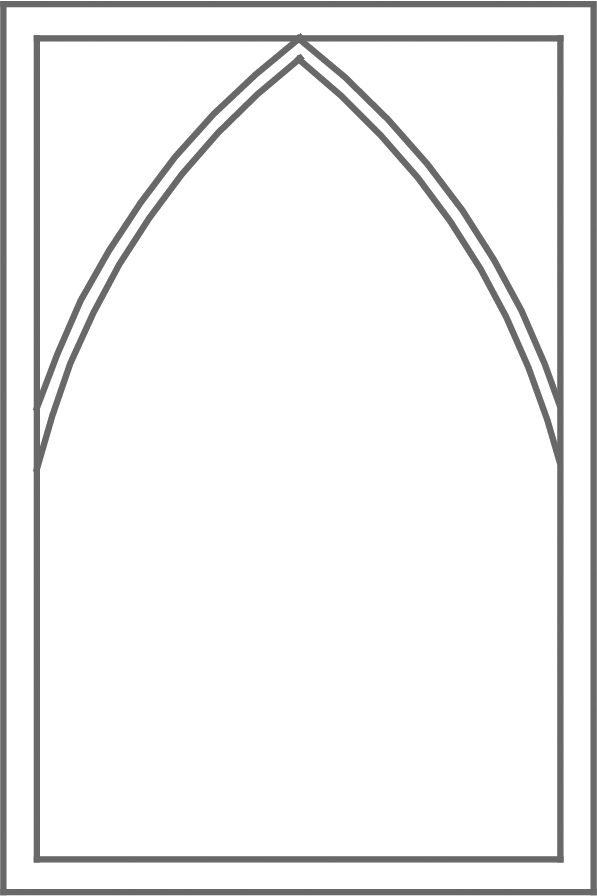
GOTHIC
GRID APPLICATIONS
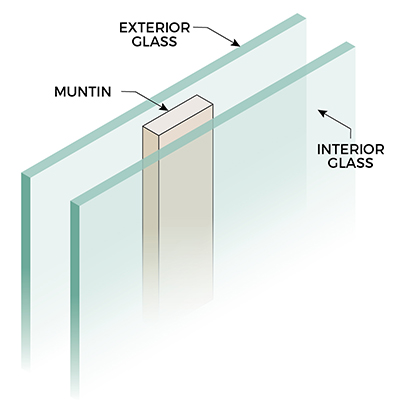
INTERIOR MUNTIN
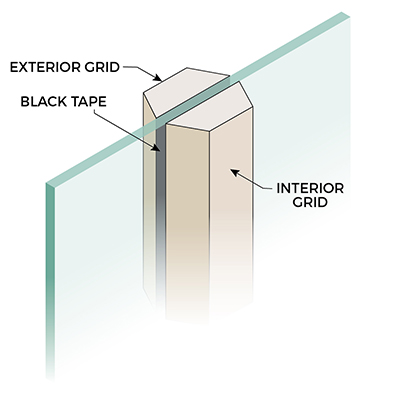
EXTERIOR GRID
(SINGLE PANE)
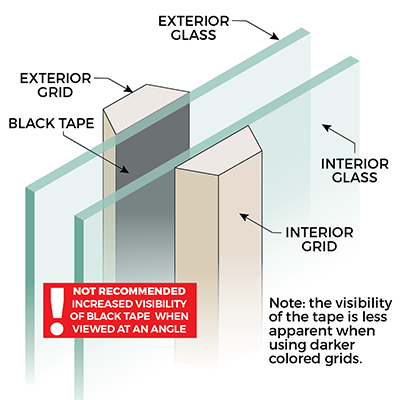
EXTERIOR GRID
(INSULATED)
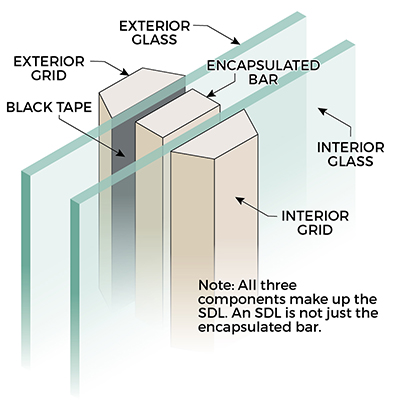
SIMULATED DIVIDED LITE
(SDL)
MOLDING AND TRIM
Solar Innovations® offers extruded decorative trims in durable aluminum, which will not warp, rot, rust, or require finish maintenance like traditional wooden trim. All trims are suitable for interior and exterior use.
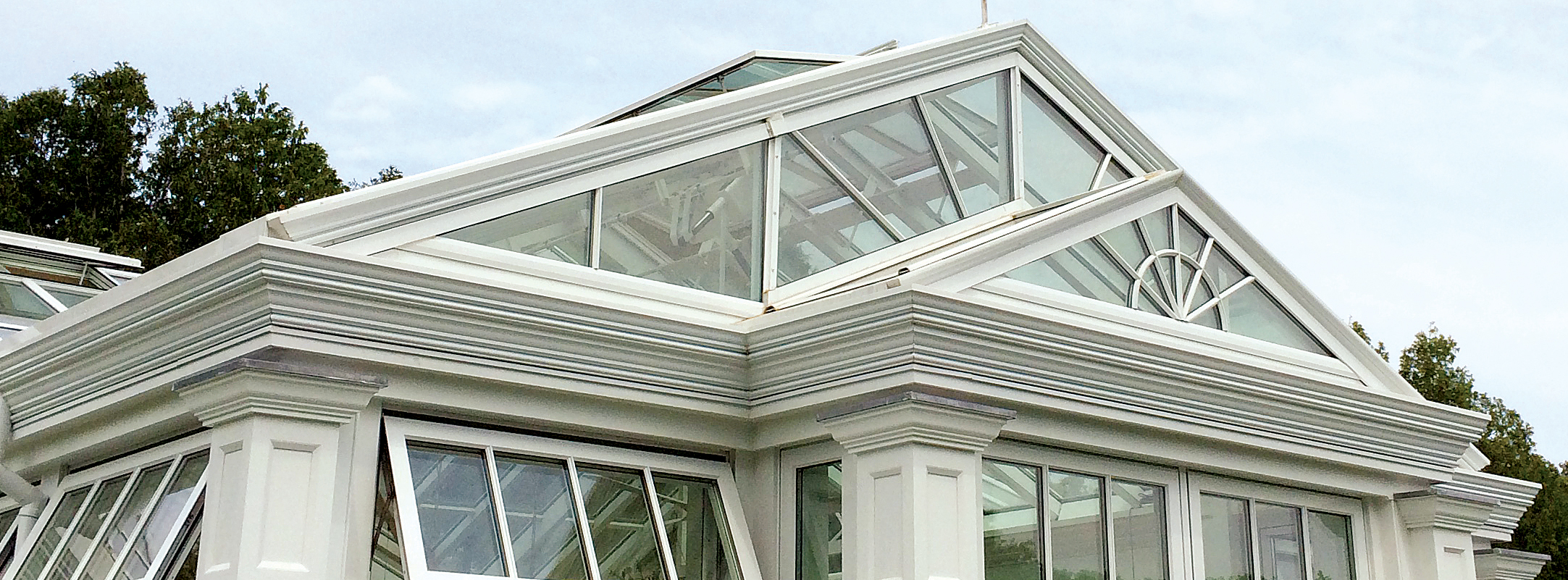
HORIZONTAL MOLDING

BULBOUS
CROWN
CYMA
CYMA REVERSA
LARGE BULBOUS
VERTICAL MOLDING

BEVELED
FLAT
1″ FLAT
CONCAVE
OGEE
SUNKEN FILLET
FINIALS
A finial, also known as a spire, is typically located at the peak of a pyramid or dome skylight, or can book-end a row of ridge cresting. Some finials can also be used as lightning rods when properly sized, designed, and installed.
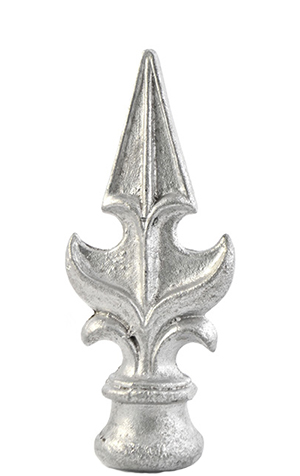
7″ FLEUR DE LIS
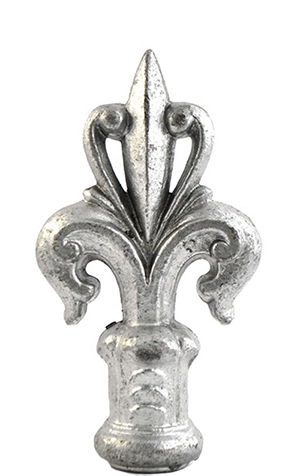
7″ FLEUR DE LIS WITH CURVE
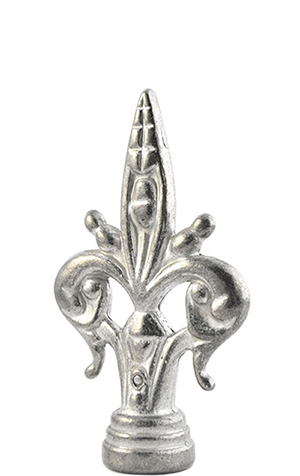
65/8” FLEUR DE LIS
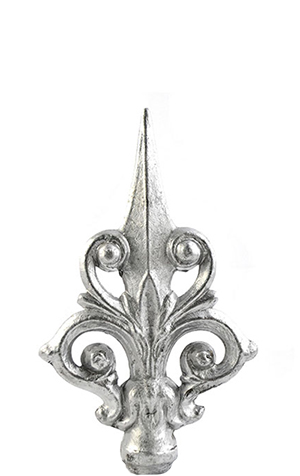
63/4” FLEUR DE LIS
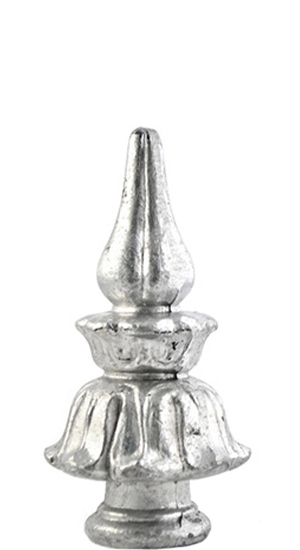
71/2” SPIRE
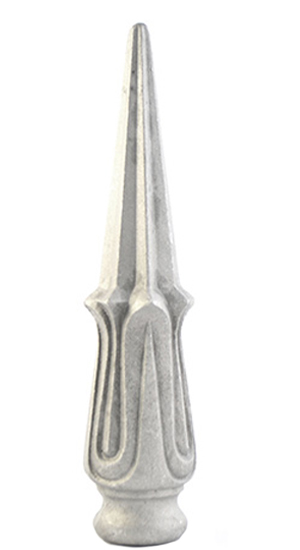
103/4” SPIRE
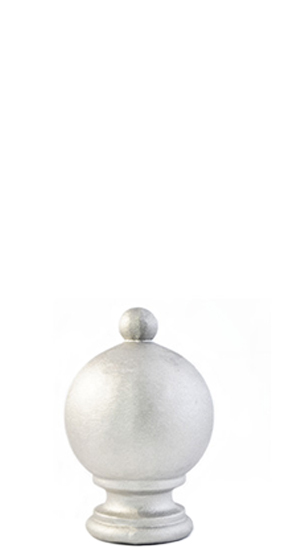
43/16” BALL CAP
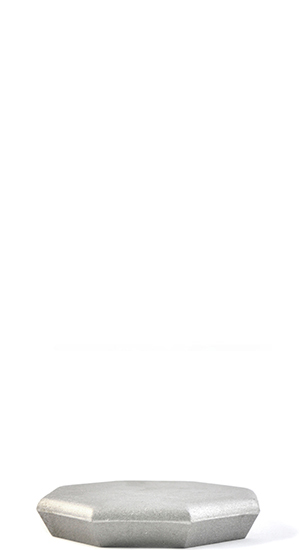
CAP BASE
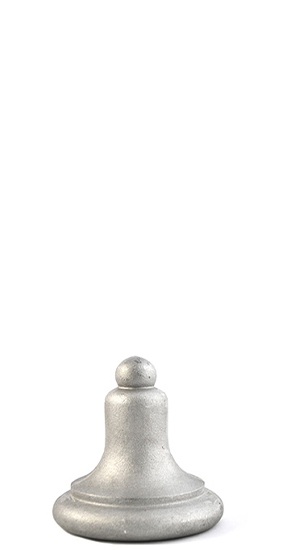
BELL CAP

16″ BALL & SPIRE

151/2” BALL & SPIRE

27″ BALL & SPIRE

21″ BALL & SPIRE

201/4” DOUBLE BALL & SPIRE

251/2” DOUBLE BALL & SPIRE
KING POSTS
King posts act as the base for finials that can attach above and/or below. They are typically placed at the end of a skylight’s ridge cresting to create a dramatic decorative finale to the roof line.
RIDGE CRESTING
Ridge cresting is used to enhance the ridge line of a skylight, especially in Classic English designs. Several styles of ridge cresting are available. A finial and king post is typically used to terminate the ridge cresting’s length.

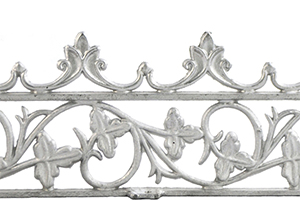
IVY
CA66
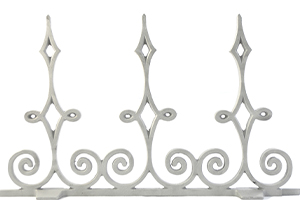
SPIRE
CA59
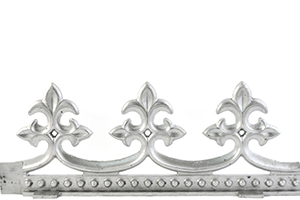
FLEUR DE LIS
CA54
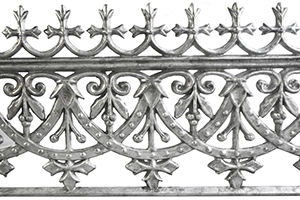
GATED
CA75
FAUX HUBS
A faux hub can be installed to allow for the installation of electrical components such as ceiling fans or chandeliers. The wiring is concealed inside the faux hub, making for a clean installation. It is typically installed at the peak of pyramidal or polygonal skylights or along the beam of double pitch skylights.
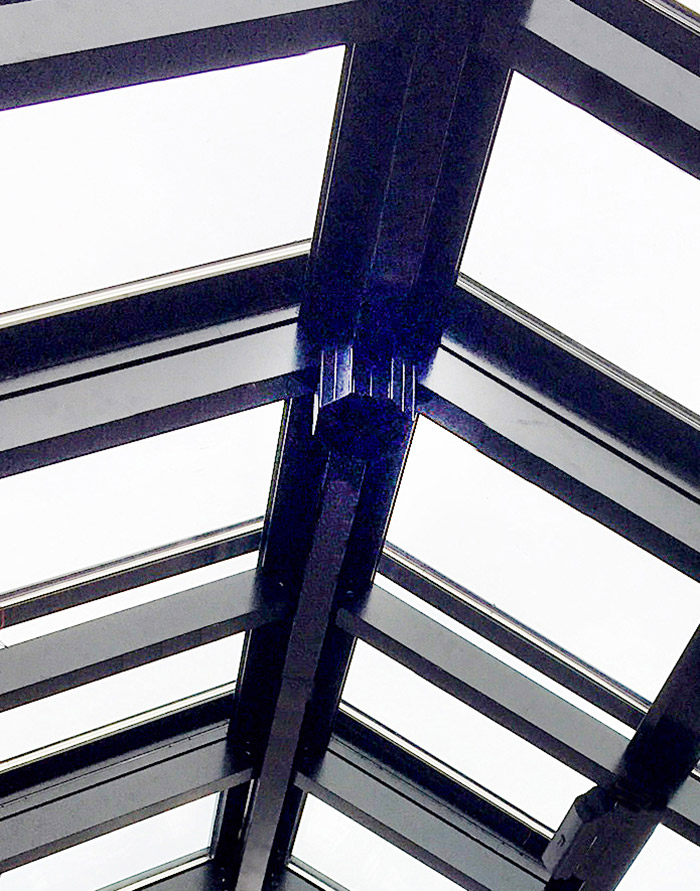
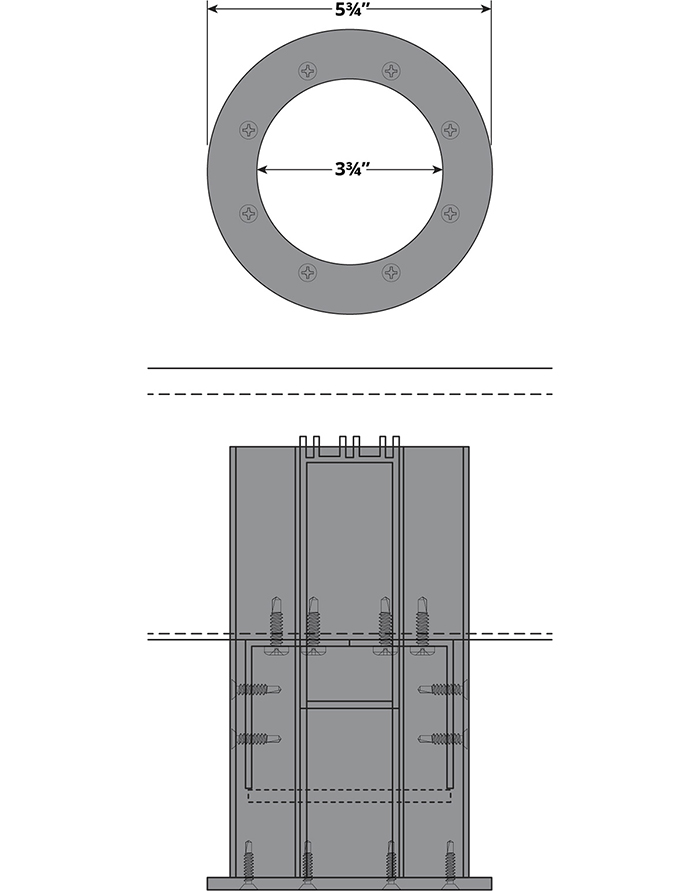
SCREENS
For skylights, screens are used exclusively for ridge and eave vents to prevent unwanted pests from entering the living space below. Our vents are designed with fixed screens while the vents open and close.
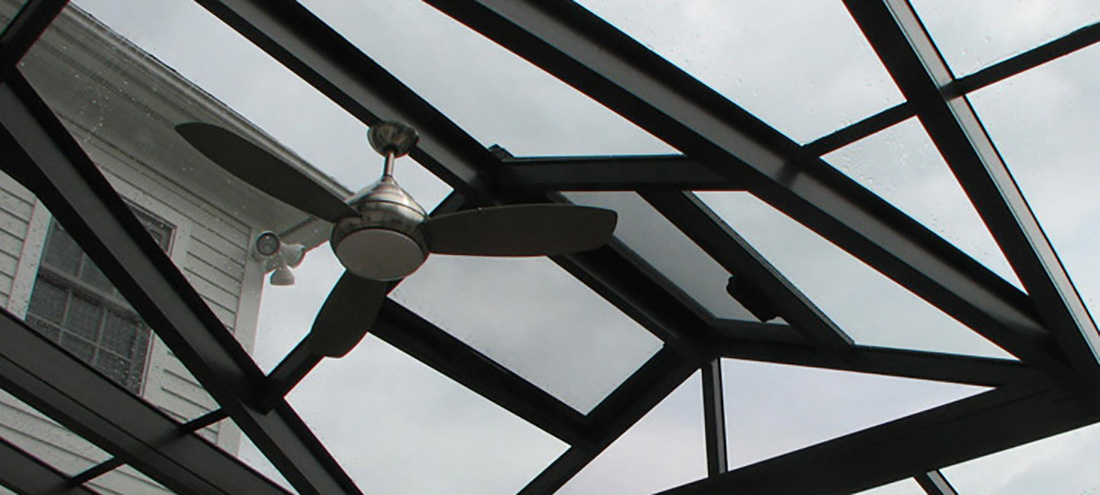
SHADES AND BLINDS
The summer sun may be too intense for some plants, causing them to burn or die. One way to avoid this situation is to install a shading system. Solar Innovations® provides operable, fixed, interior, and exterior shading systems. Most of our shades and blinds are designed for high-moisture areas and are water, bacteria, and fungi resistant. Fixed shades permanently attach to the frame and are appropriate for conservatories that are used to grow delicate plants such as orchids or other tropical flowers that may be sensitive to overexposure. Operable shades allow you to control the amount of light entering through the skylight and are available in manual or motorized options.
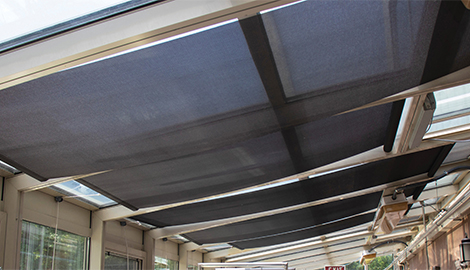
MANUAL ROLLER SHADES
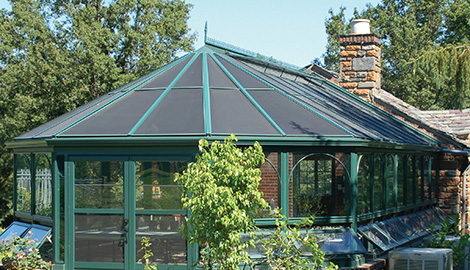
EXTERIOR SHADES
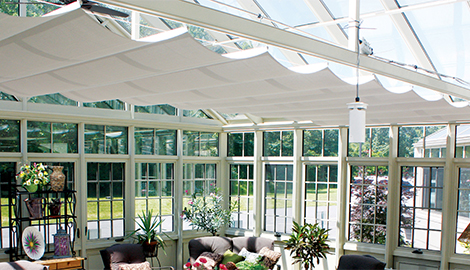
WIDE-SPAN SHADES
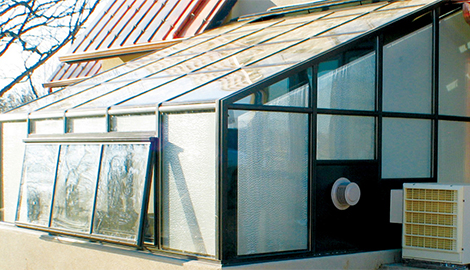
FIXED SHADES
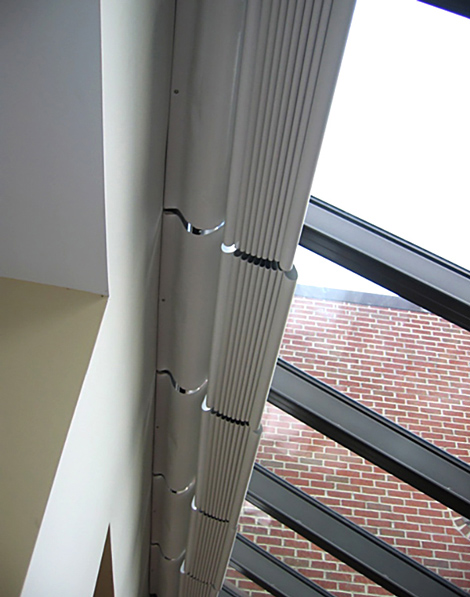
GRAVITY-FED SHADES
DELIVERY OPTIONS
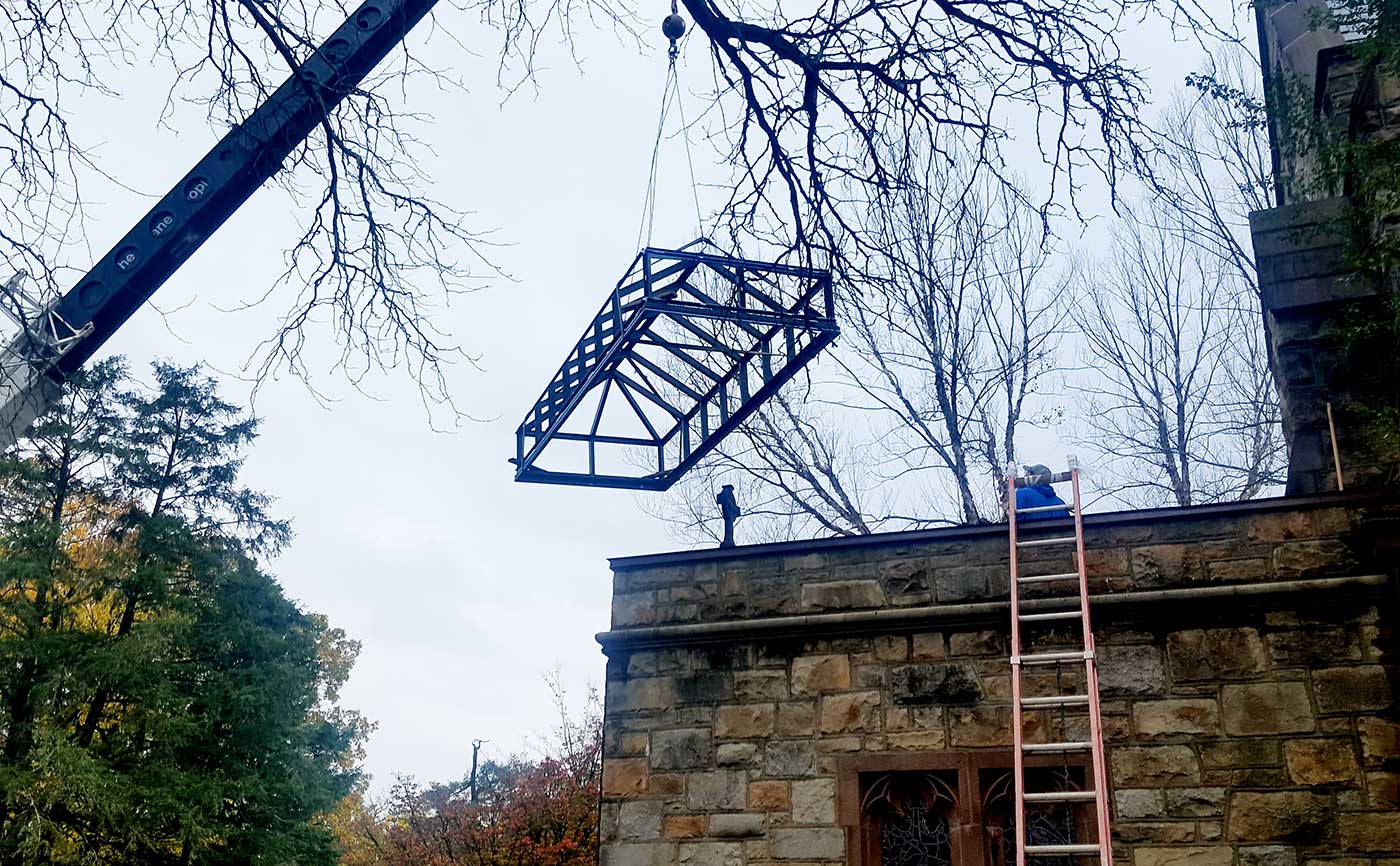
Pre-assembled/pre-Glazed
Pre-assembled/pre-glazed skylights can be shipped up to 8′ x 8′ depending on the configuration, accessories, engineering, shipping method, and installation logistics. The skylight is shipped as complete as possible and requires a crane to lift into place, where it only needs to be fastened to the structure to complete the installation.
Pre-assembled/NOT pre-Glazed
Pre-assembled skylights are water-tight and factory assembled with welded curbs but do not include glazing Installation is reduced to only glass, exterior caps, fasteners, and finishing the exterior seals. They require less expertise and time to install than our knocked down models.
Knocked down
Knocked down skylights, have virtually no design or size limitation. These skylights are shipped with each part pre- manufactured, wrapped, and labeled. Each piece is prepared with applied clips, gaskets, and glazing tapes for ease of assembly and cost effective installation.
MAINTENANCE AND SERVICE
MAINTENANCE
A skylight will require regular maintenance. The frame and glass will accumulate dirt which must be removed to prevent maintenance issues. Solar Innovations® does not recommend using harsh chemicals, a simple solution of water, vinegar and dish detergent will work well to clean the frame and glass. Operable window and vent tracks need to be cleaned and checked regularly to maintain proper function. Motorized operations, such as ridge vents, will need occasional lubrication. Leaves and debris will also need to be removed from gutters.
Repair & Replacement Services
Our products are backed by an industry-leading warranty. In the event of a problem, our team has the technical skill and experience to evaluate your situation and determine the most effective options for repair, service, or replacement of your product. All drawings and information are saved for each project, so a preliminary site visit isn’t always required.
