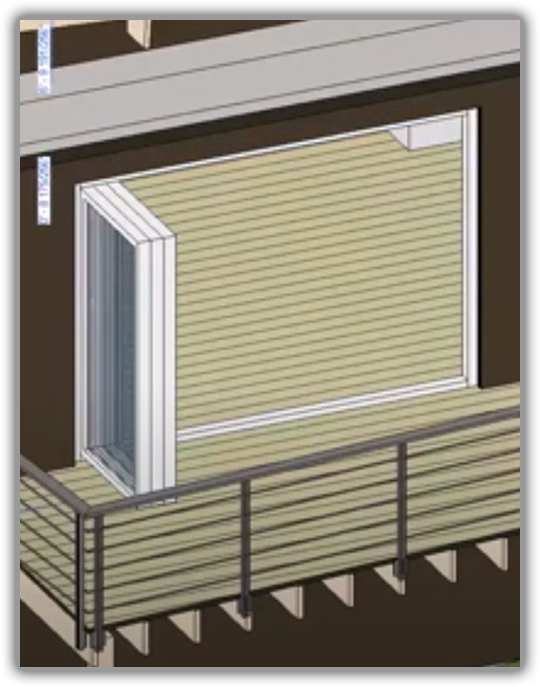BIM Objects
Our complete product line is available to download as a Revit BIM Object, that can be incorporated into Revit in the design phase. Available in RAR format. Learn more about our BIM Models by watching our introductory video.
If you are unable to find the Revit BIM Object for the product type you are interested in, please contact a Solar Innovations® Sales Designer.

Doors/Walls
Folding Glass Walls
- ALUMClear Folding Wall
- ALUMG2 Standard Thermal
- ALUMG2 Standard Non-Thermal
- ALUMG3 Standard Thermal
- ALUMG3 Standard Non-Thermal
- ALUMG3 Marine Glazed
- ALUMG2 Thermal Monster
- ALUMG2 Non-Thermal Monster
- WOODG3 Folding Glass Wall
- WOODG3 True Wood Outfold
Sliding
- ALUMClear Sliding Door
- ALUMG2 OXXXXO
- ALUMG2 XXXO
- ALUMG2 XXXP
- ALUMG2 OXXO
- ALUMG2 PXXP
- ALUMG2 XO
- ALUMG2 XX
- ALUMG3 OXXO
- ALUMG3 OXXXXO
- ALUMG3 PXXP
- ALUMG3 XXXP
- ALUMG3 XO
- ALUMG3 XX
- ALUMG3 XXXO
- ALUMMulti-Track OXXO
- ALUMMulti-Track XO
- ALUMMulti-Track XX
- ALUMMulti-Track In-System OXXO
- ALUMMulti-Track In-System XO
- ALUMMulti-Track In-System XX
Slide & Stack
- ALUMClear Stacking Wall
- ALUMG2 Standard Thermal
- ALUMG2 Standard Non-Thermal
- ALUMG2 Monster Thermal
- ALUMG2 Monster Non-Thermal
- ALUMG3 Standard Thermal
- ALUMG3 Standard Non-Thermal
Lift-Slide
Terrace
French
Pivot
Windows
Awning
Casement
Folding
Pivoting
Stacking
Tilt Turn
Skylights
Fixed
- ALUMBarrel Vault Curved
- ALUMBarrel Vault Segmented
- ALUMCurved Eave Lean-to
- ALUMDome
- ALUMDouble Pitch Hip End
- ALUMDouble Pitch Ridge Mount
- ALUMDouble Pitch Straight Eave
- ALUMPolygon
- ALUMPyramid
- ALUMSingle Slope Standard Flat
- ALUMStraight eave Lean-to
- ALUMWalkable Frame with Intermediates
- ALUMWalkable Frame w/o Intermediates
Operable
Ridge Vents
Decorative
Certain Revit generations are not available for the items below. Please contact Solar Innovations with questions about these files.
- Applique Solar 2.625in
- Applique Solar 3.25in
- Applique Solar 3.75in
- Applique Solar 4.375in
- Applique Solar 7in
- Corner Solar 01
- Corner Solar 09
- Corner Solar 25
- Corner Solar 47
- Finial Solar Ball 6.5in
- Finial Solar Ball and Spire 15.5in
- Finial Solar Ball and Spire 16in
- Finial Solar Ball and Spire 21in
- Finial Solar Ball and Spire 27in
- Finial Solar Baseplate
- Finial Solar Bell 4in
- Finial Double Ball and Spire 20.25in
- Finial Double Ball and Spire 25.5in
- Finial Solar Fleur-De-Lis 6.25in
- Finial Solar Fleur-De-Lis 6.625in
- Finial Solar Fleur-De-Lis 7.5in
- Finial Solar Fleur-De-Lis 7in
- Finial Solar Fleur-De-Lis 7in Curve
- Finial Solar Fleur-De-Lis 8.5in
- Finial Solar Fleur-De-Lis 9.25in
- Finial Solar Spire 10.75in
- Ridge Cresting Solar 05
- Ridge Cresting Solar 07
- Ridge Cresting Solar 54
- Ridge Cresting Solar 59
- Ridge Cresting Solar 66

