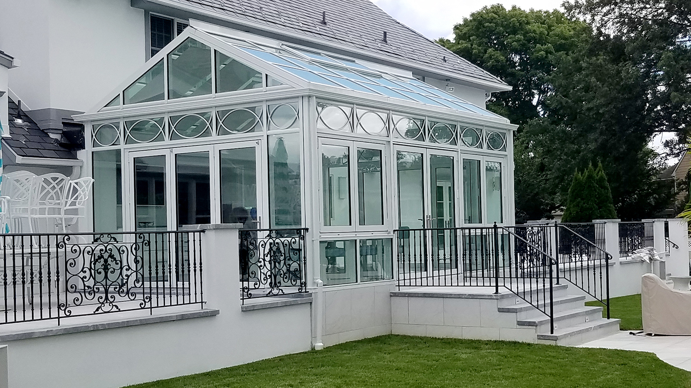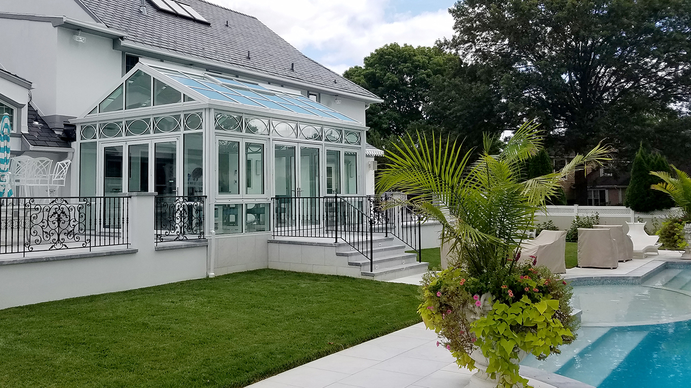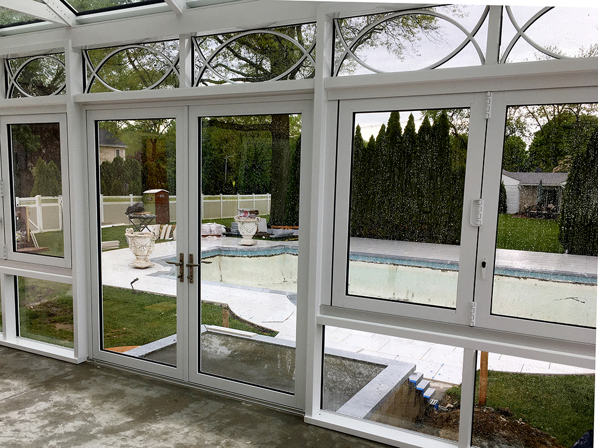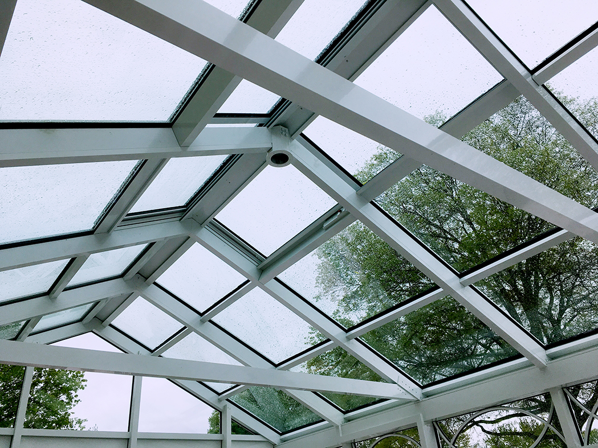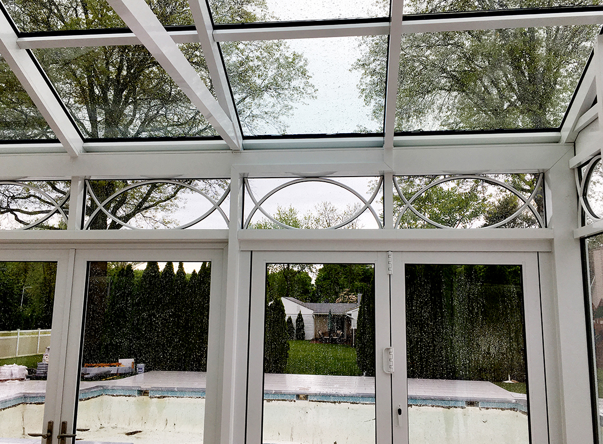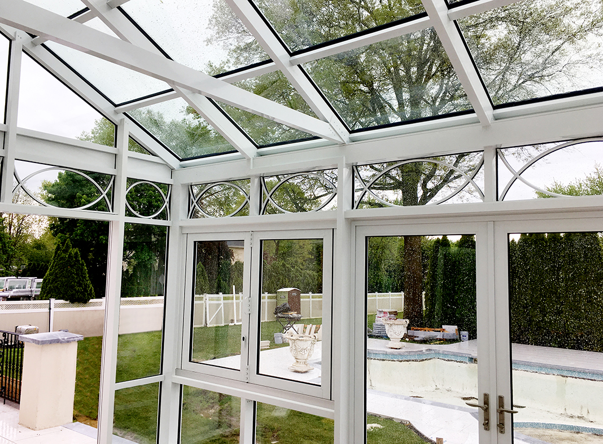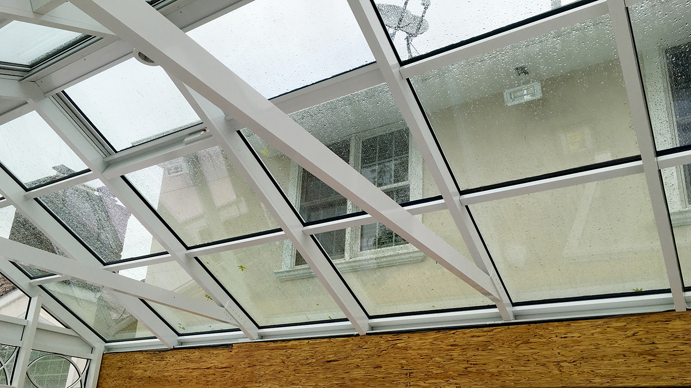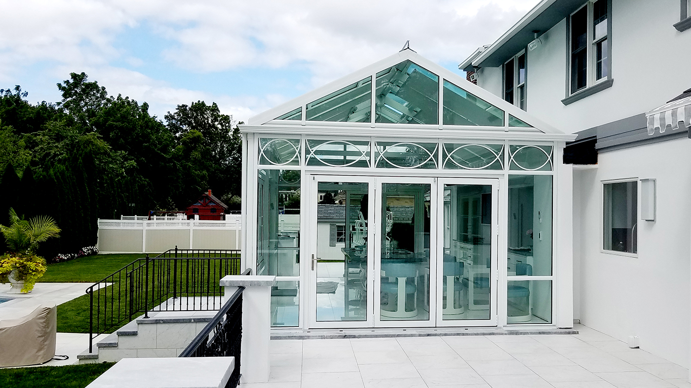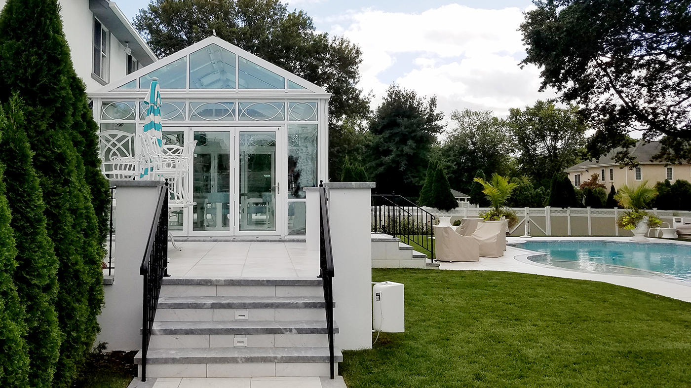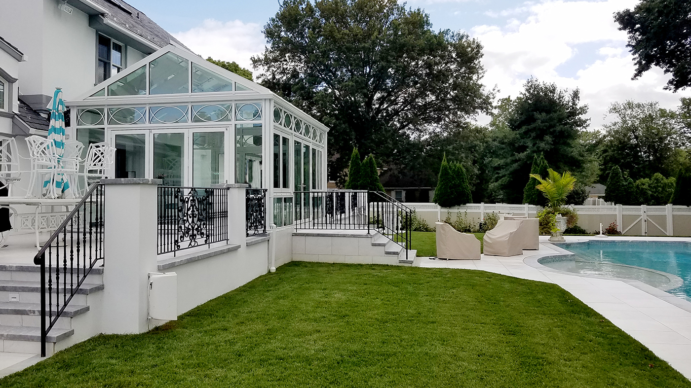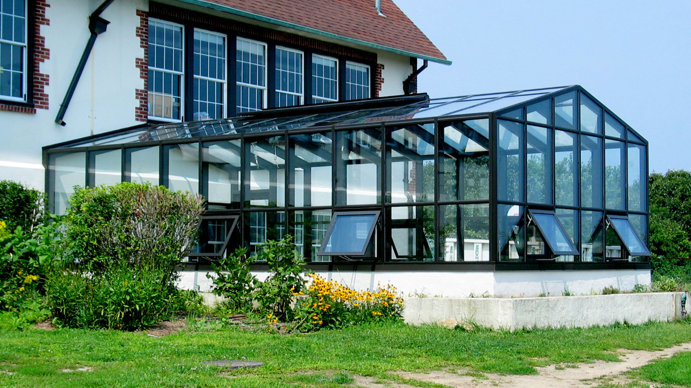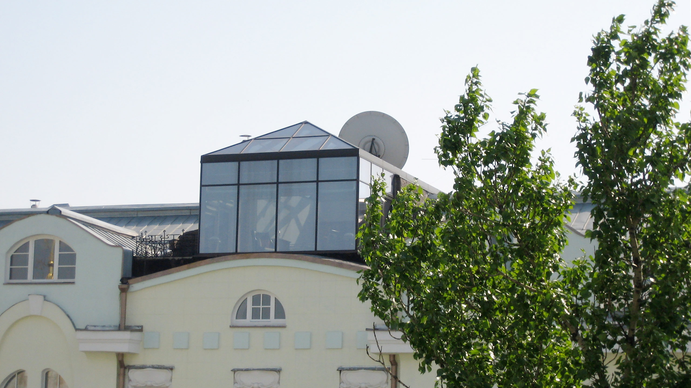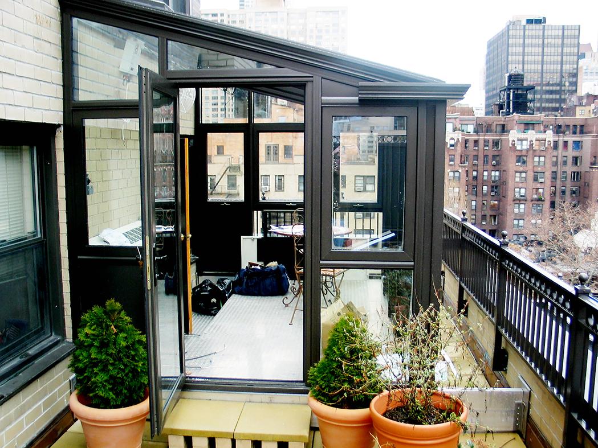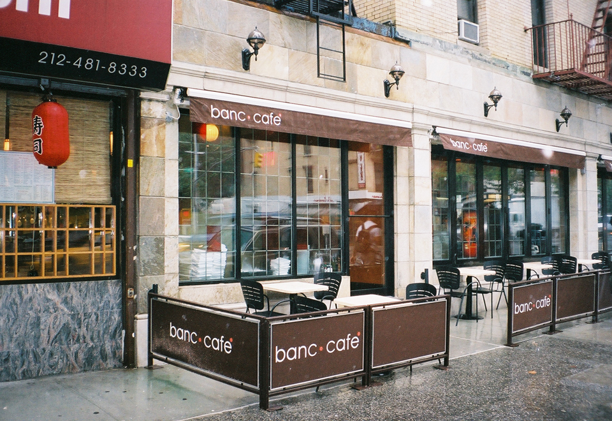◄
Back to Search Results
Project: 18-11-331 West Long Branch, New Jersey
Description
Private residence: Conservatory with radius grids in transom. Two three-panel G2 outfold single door last panel (SDLP) bifold door units. This project also shows a faux hub.
Project Specifications
Accessories
Screens
Application
Residential
Architectural Enhancements
Caps, Downspouts, Grids, Gutters, Ridge Vents, SDLs, Transoms
Architectural Types
Aluminum Tube System, Gable End, Straight eave Double Pitch
Exterior Finish
White
Interior Finish
White
Glazings
LowE 272, LowE 366
Products
All Doors, Door - Bifold/Folding Glass Wall, Door - French


