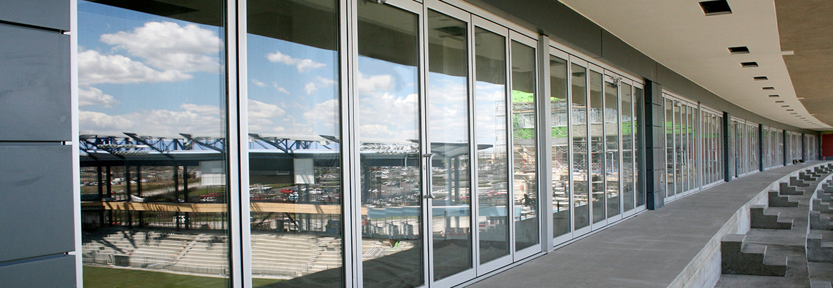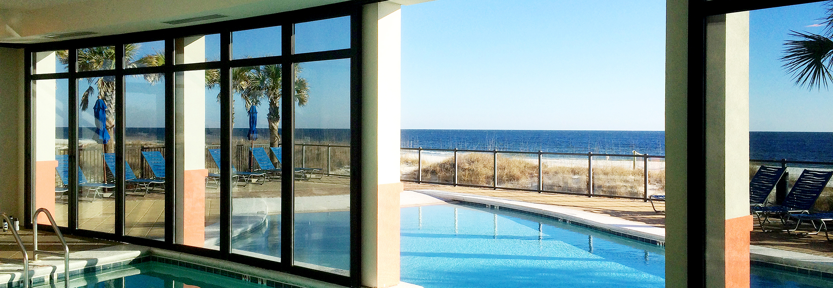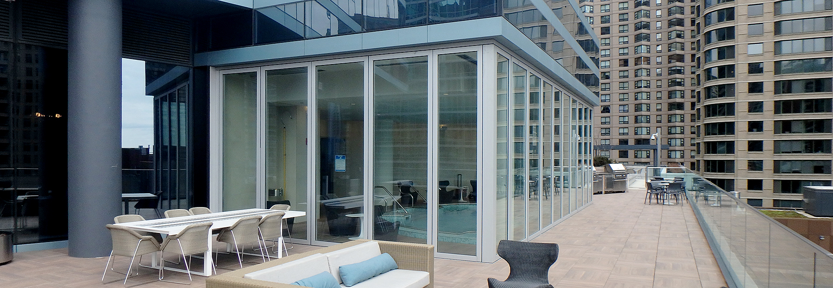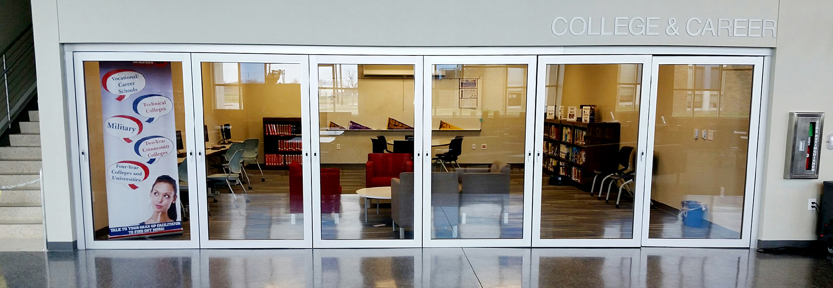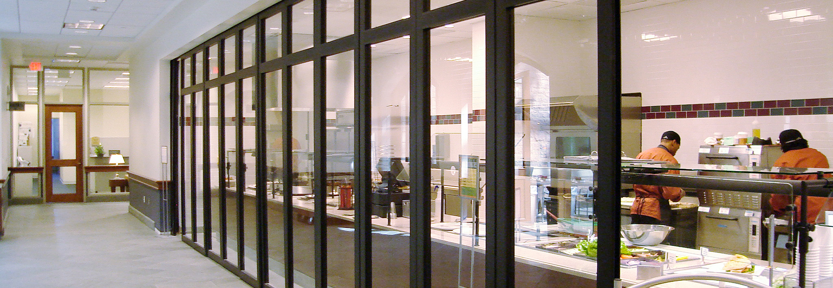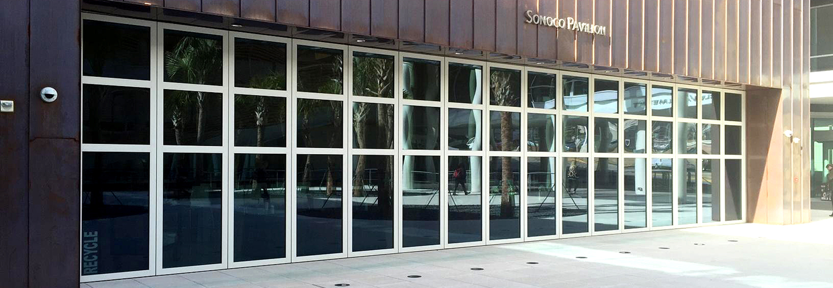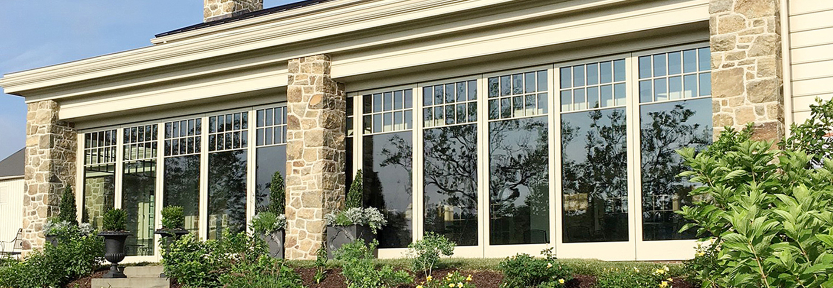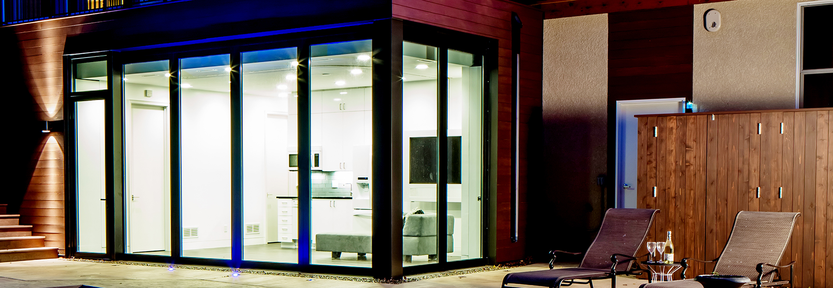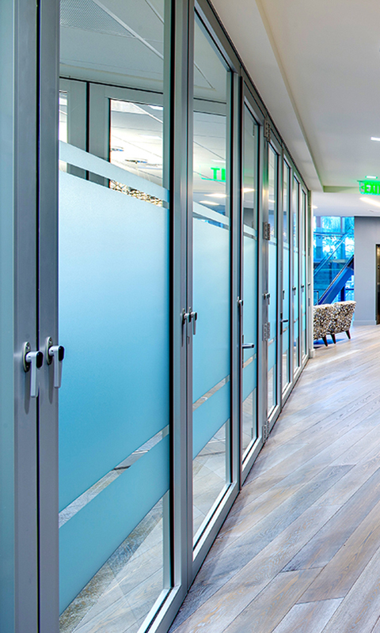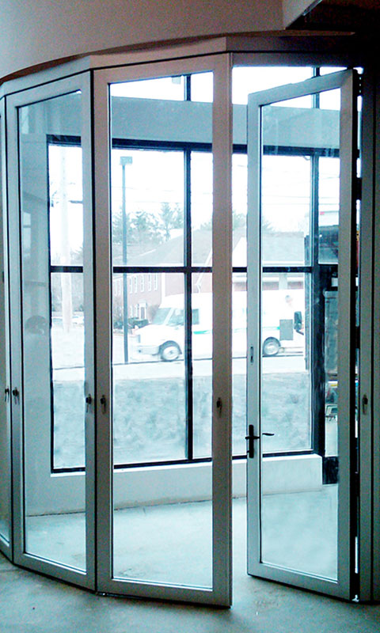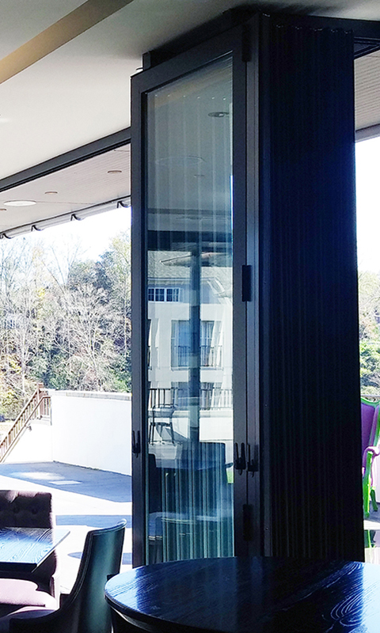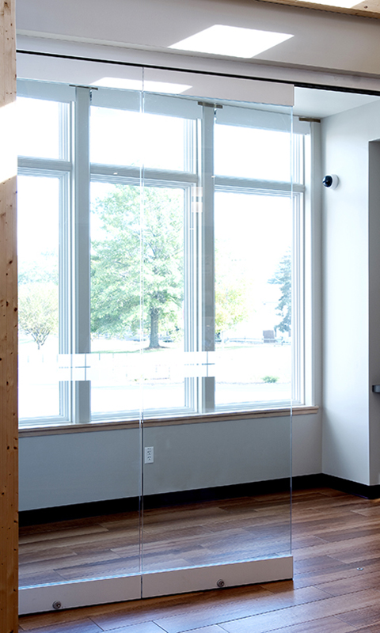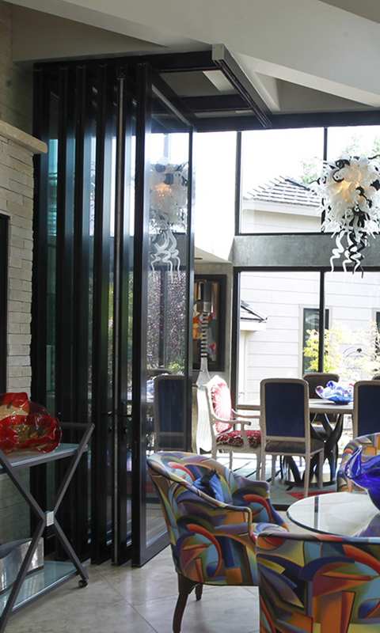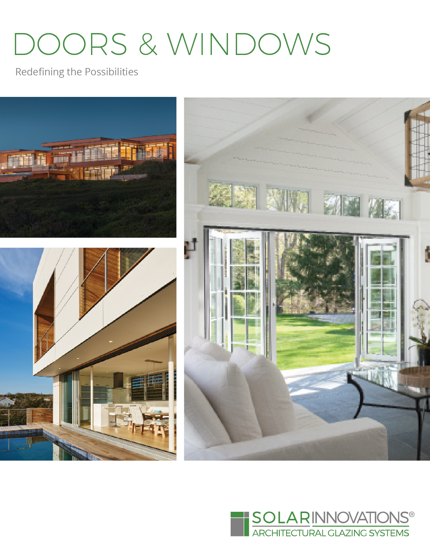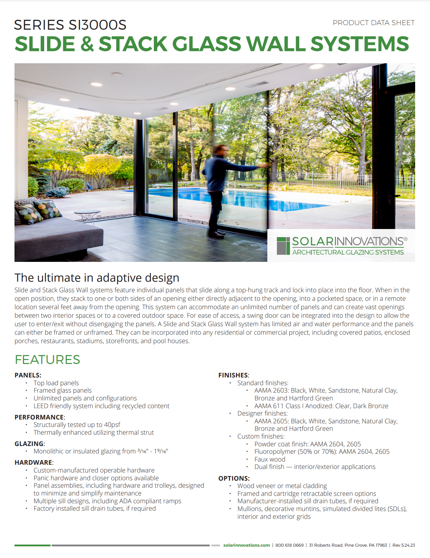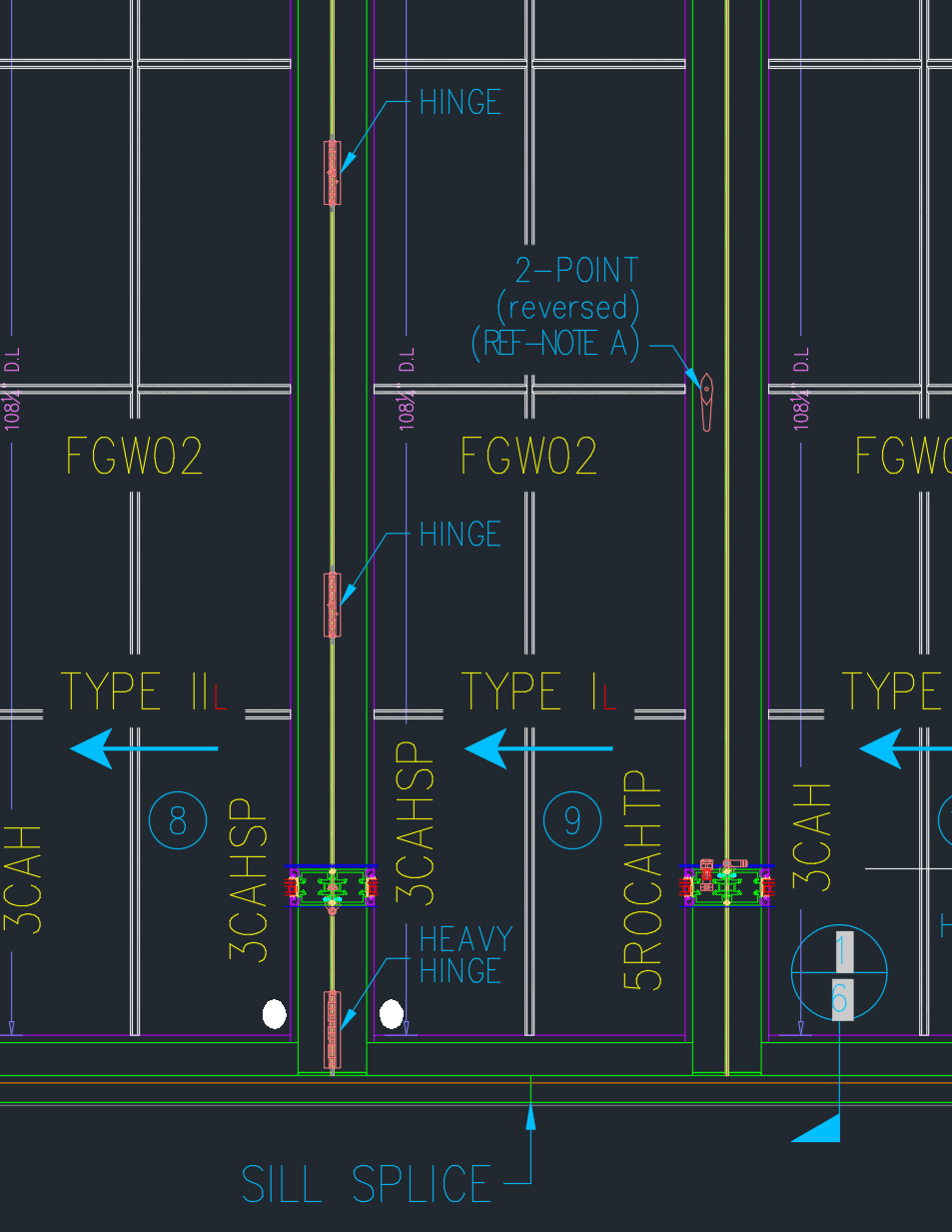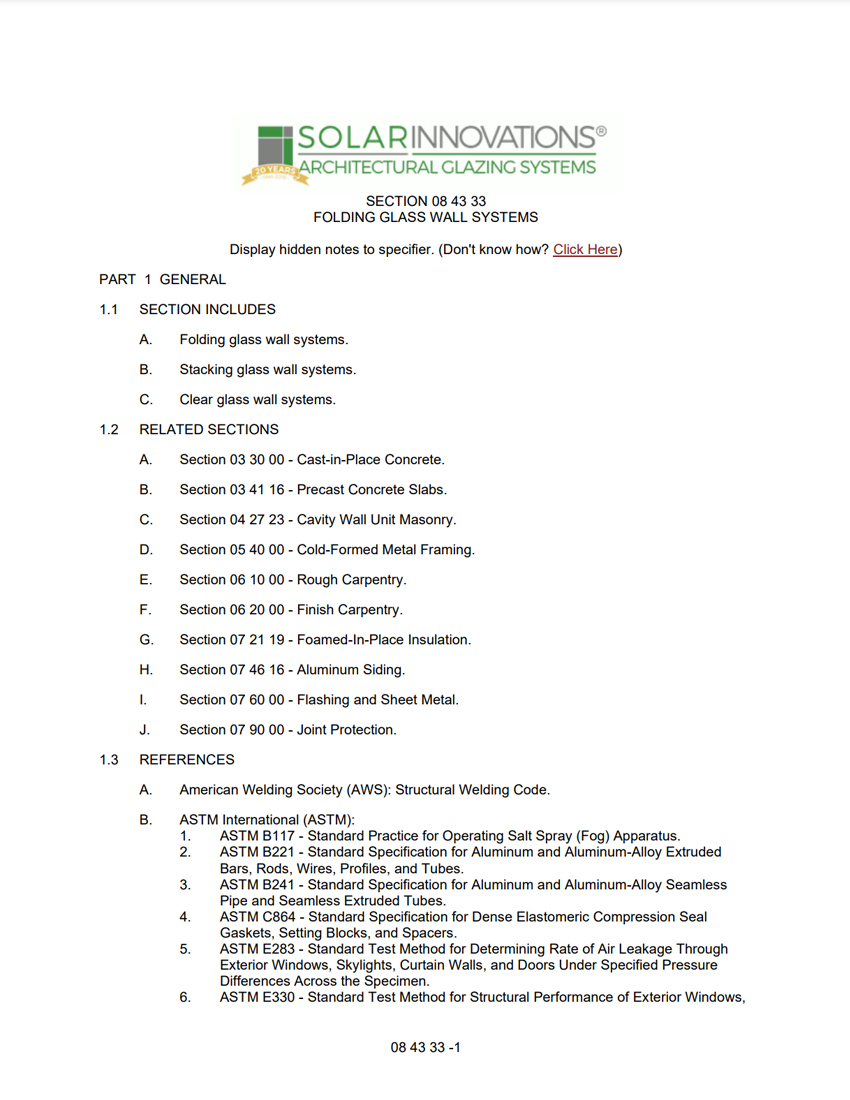True Open Floor Plan
Our Slide & Stack System is designed to accommodate multiple panels and typically ranges in sizes over 48 inches wide. While the wall is open, the panels stack into a parking bay. Panel parking bays can be parallel or perpendicular to the track, feature multiple bays, exist at one or both ends of the wall, or stack into a pocketed area. In addition, custom bays can be designed to make the most out of any project’s spacial constraints. Slide & Stack Glass Walls are top hung systems requiring headers to bear the weight of the unit. Any engineering questions can be discussed furthermore with Solar’s in-house engineering team.
Slide & Stack Glass Walls can be utilized for straight, angular, multiple face, and curved openings. In a twin trolley configuration, the dual trolleys are located above the vertical rails of the glass panels, allowing them to slide with greater ease along the track. The 60 degree design of this panel parking bay allows for one hand operation of the stacking panels. Solar Innovations® also designs and engineers custom trolley and stacking configurations.
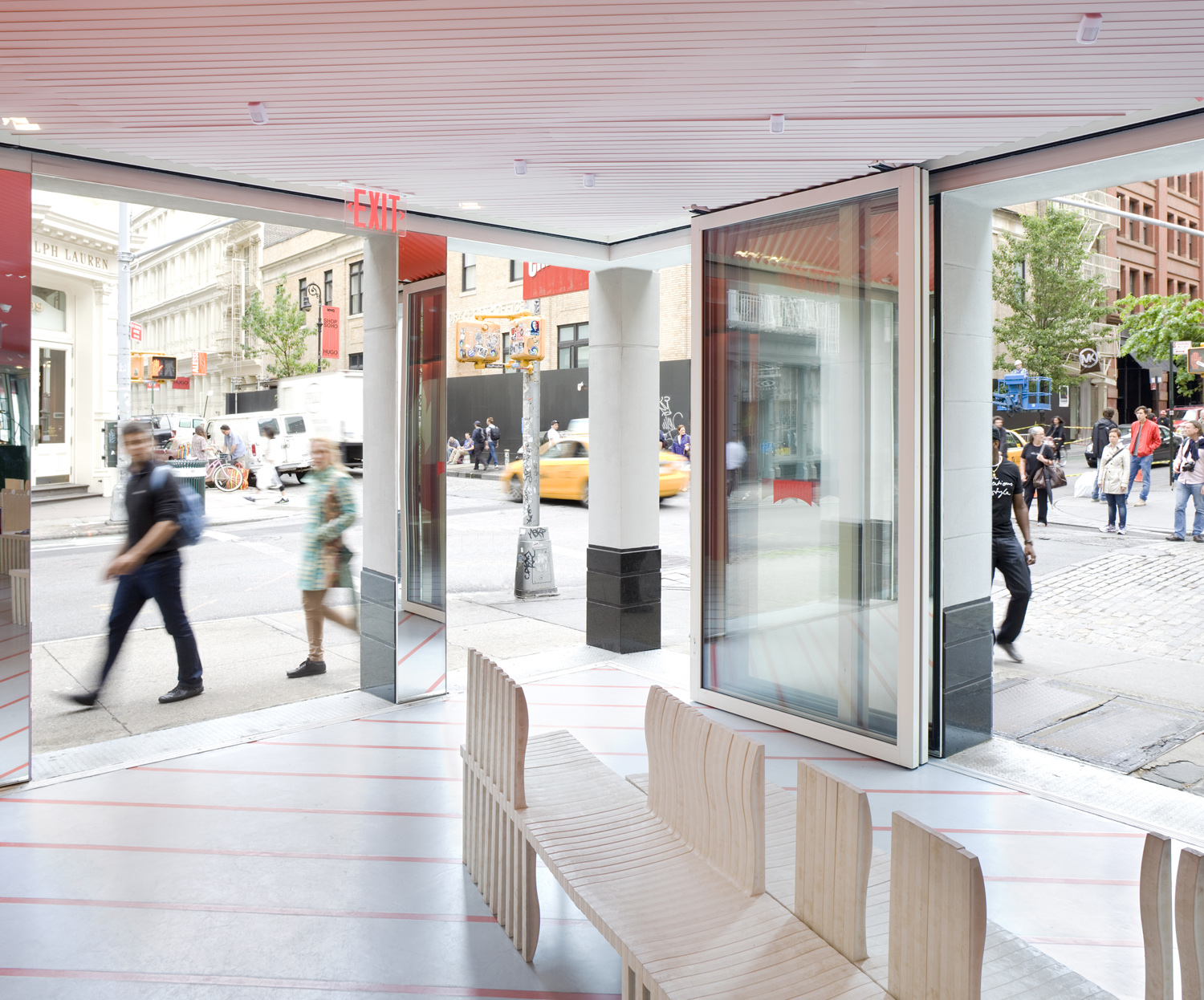
Commercial Applications
Slide & Stack Glass Walls are extremely versatile and are frequently used in restaurants, storefronts, offices, hotels, and educational facilities. Their ability to round corners, span unlimited expanses, and move completely out of sight when open, make Slide & Stack Glass Walls ideal for office and hotel conference rooms, or other multi-use spaces. Use Slide & Stack Glass Walls for storefronts or exterior facades that completely remove indoor/outdoor barriers during the day, but lock up securely after hours.
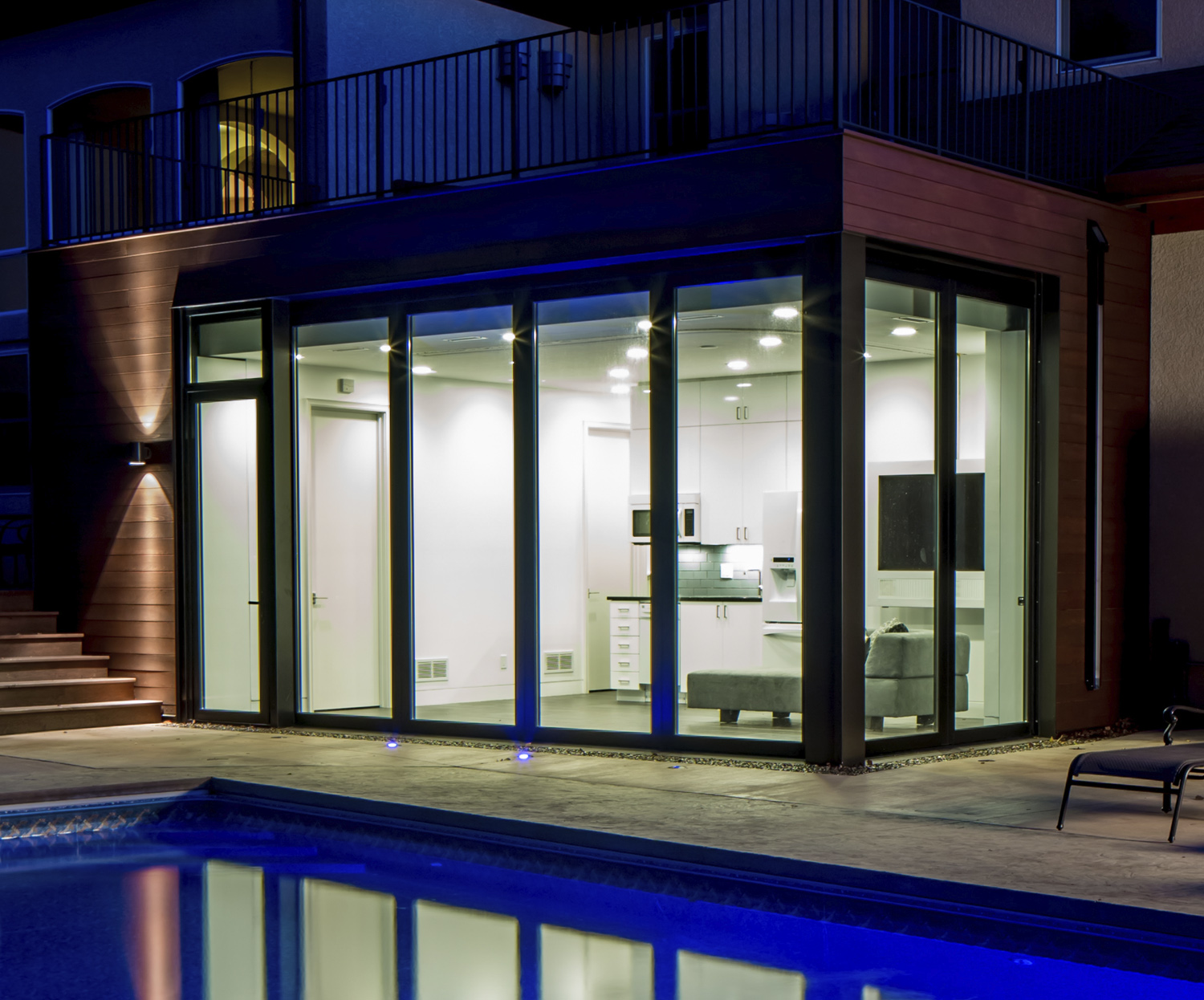
Residential Applications
The unique configurations and ease of operation of Slide & Stack Glass Walls makes them ideal for custom residential applications. For example, they can be used as the exterior walls of a home that open up entirely and can still include corners and segmented radius walls. Slide & Stack Glass Walls are also commonly used as residential pool and spa enclosures or as a custom pool house. The wide range of panel parking options, including pockets, makes it incredibly easy to incorporate them into any home.
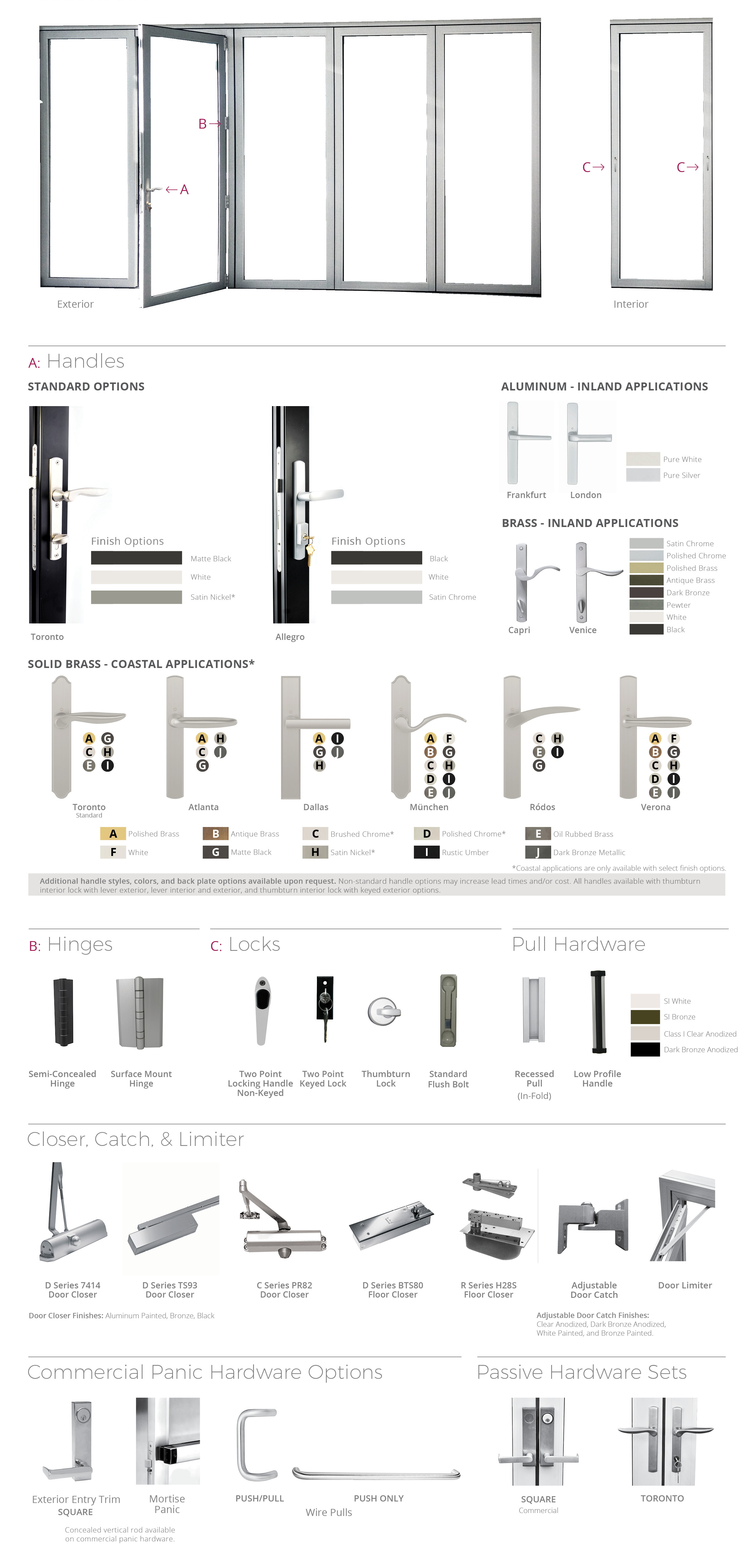 PLEASE NOTE: All hardware is subject to vendor availability. Custom finishes
may be available upon request at additional lead time and/or cost. Solar Innovations® reserves
the right to discontinue any hardware option at any time.
PLEASE NOTE: All hardware is subject to vendor availability. Custom finishes
may be available upon request at additional lead time and/or cost. Solar Innovations® reserves
the right to discontinue any hardware option at any time.
Powder Coat Solids
STANDARD – AAMA 2605§
Black
FRSL 11618
White
FRSL 83247
Sandstone
FRSL 46647
Natural Clay
FRSL 47591
Bronze
FRML 97138
Hartford Green
FRSL 32872
Anodized
Additional cost
Class 1 Clear Anodized
Dark Bronze Anodized
Powder Coat Solids
PREMIUM – AAMA 2605§
Apollo White
FRSL 82908
Bone White
FRSL 82909
Ivory
FRSL 46646
Charcoal
FRSL 74654
Military Light Blue
FRSL 21709
Burgundy
FRSL 62496
Seawolf
FRSL 46645
Fashion Gray
FRSL 74652
Colonial Gray
FRSL 74653
Antique Bronze
FRSL 46648
Wood Veneering (Unfinished)
STANDARD¶
Douglas Fir
White Oak
Walnut
Mahogany
Wood Veneering (Unfinished)
PREMIUM¶
White Pine
Pecan Pine
Cherry
NOTE: WOOD VENEERING IS FOR INTERIOR APPLICATIONS ONLY. AVAILABLE ON A LIMITED BASIS DUE TO VENDOR SUPPLY.
*5 year warranty (finishes available while in stock).
†5 year warranty. Scratch & fade resistant; contains no VOCs. Lead times subject to availability.
§10 year; up to 20 year warranty. Scratch & fade resistant; contains no VOCs. Lead times subject to availability.
¶Lead times subject to availability.
‡Special order.
PLEASE NOTE: Depending upon color selection, additional charges and increased lead times may apply. Extended warranties and service plans are available for an additional charge. Examples are shown as accurate as photography and printing processes allow. Final finish selection should be made from a physical sample; contact Solar Innovations® for samples. Product and finish options are subject to vendor availability. Solar Innovations® reserves the right to discontinue any option at any time without notice. Additional options, including custom color match, are available; contact Solar Innovations® for details.
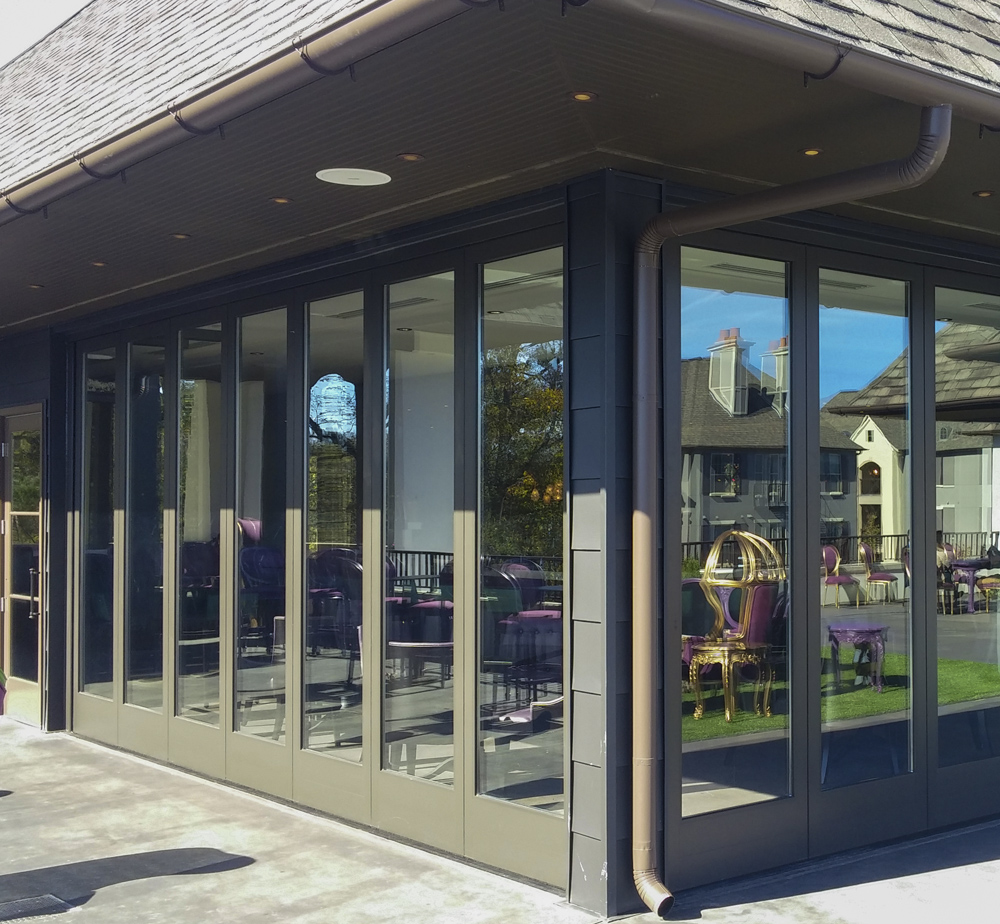
CASE STUDY: STACKING GLASS WALLS FOR UNIQUE HOTEL RESTAURANT
A mixture of unusual curiosities, saturated finishes, and artistically adorned walls, the Grand Bohemian Hotel Mountain Brook is where luxury collides with a side of contemporary. When this customer sought to elevate its stylized rooftop bar with an infusion of Alabaman summer night air, Solar Innovations® answered the call.
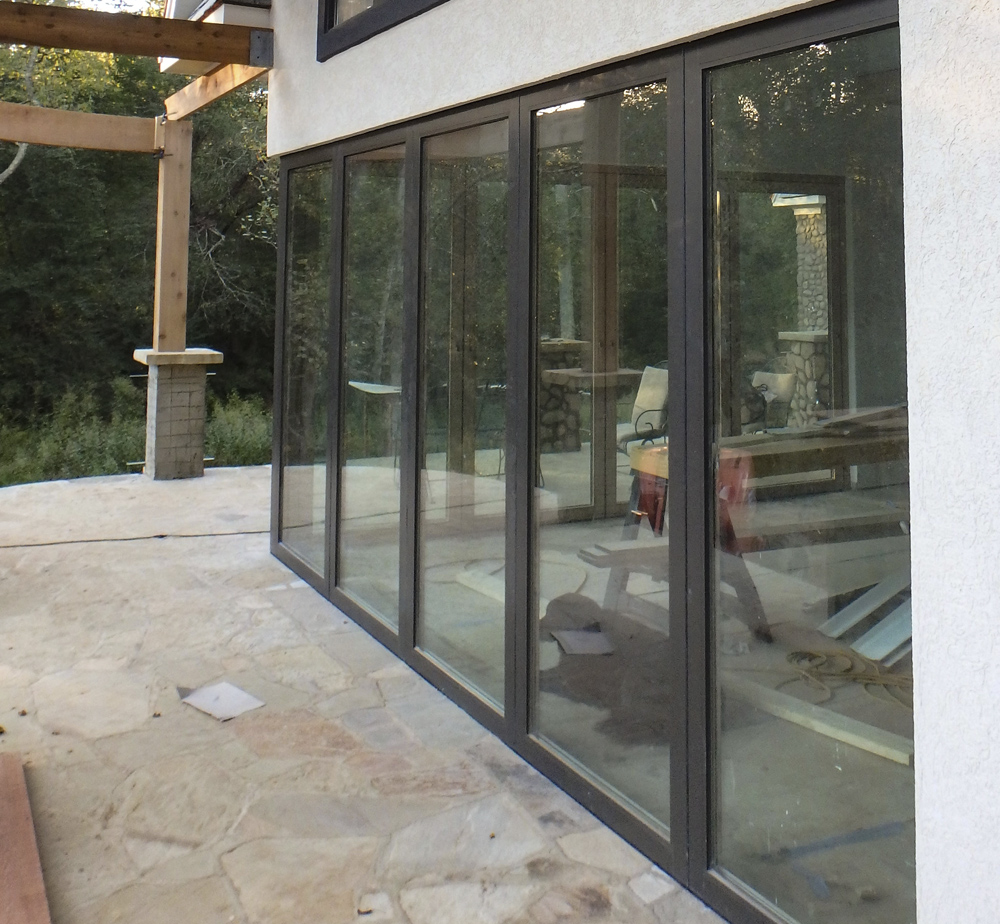
PROJECT SPOTLIGHT: OPENING UP TO THE OUTDOORS IN RESIDENTIAL HOME
Solar Innovations® was approached by an architect to come up with a unique solution for a North Carolina home that wanted a better view of the outdoors. The solution was a 90° No-Post Slide & Stack Glass Wall System that would maximize views, break down the barriers between the outdoors and indoors, and provide an ideal entertaining space.
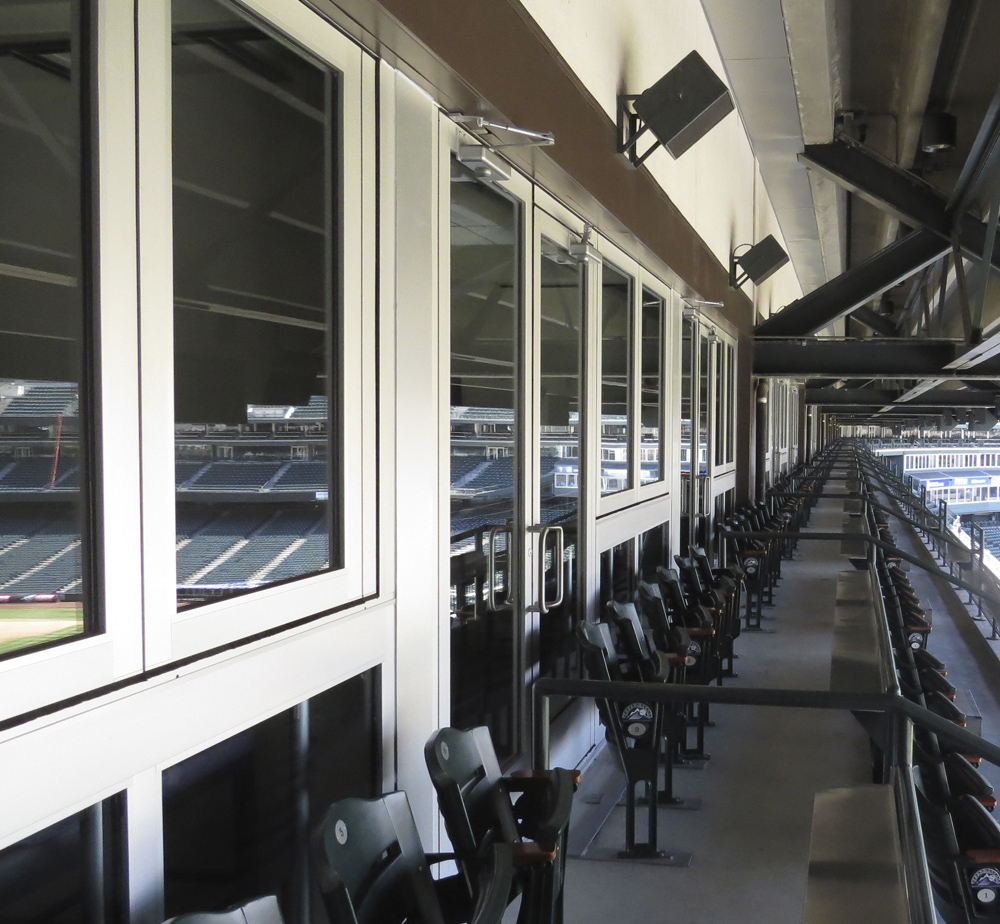
CASE STUDY: LARGE WINDOW AND DOOR OPENING WITHOUT VERTICAL SUPPORT INTERRUPTIONS
Outdoor stadiums are used for a wide variety of events throughout the year and require versatile solutions that allow people to pass between the seating and the concourse area. At times, these openings may need to be closed to redirect foot traffic or to create a barrier to the cold and inclement weather.
TESTIMONIALS
“We are enjoying our Solar Innovation doors immensely in the remodel that we worked with you last year. Thanks to your team and to Heather Washburn, our architect, for finding your doors. We love opening them and connecting to the outside when the weather is good and we also enjoy all the light the doors/windows bring in the Seattle winter.”
Jeanne YU, Johnson YU Project, Redmund, Washington
“We installed the door today. It went very well and everyone is happy with the finished product. We will use your product again when possible.”
Mike Huizenga, Lakeshore Glass and Metals LLC, Michigan


