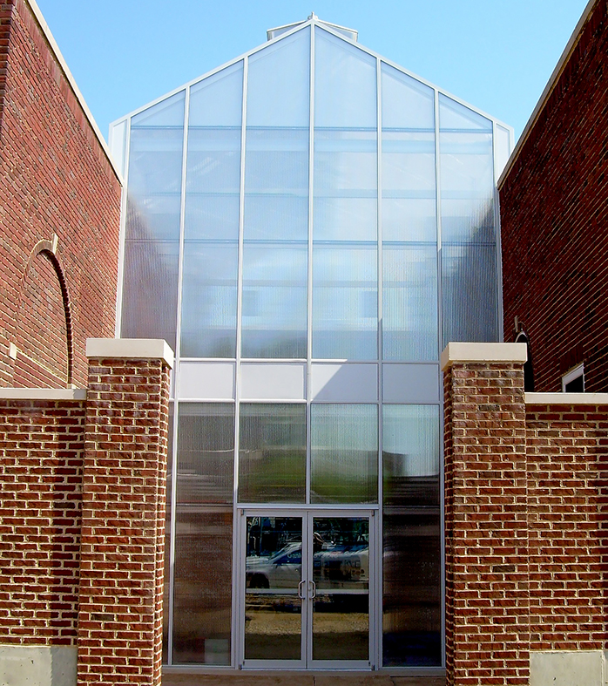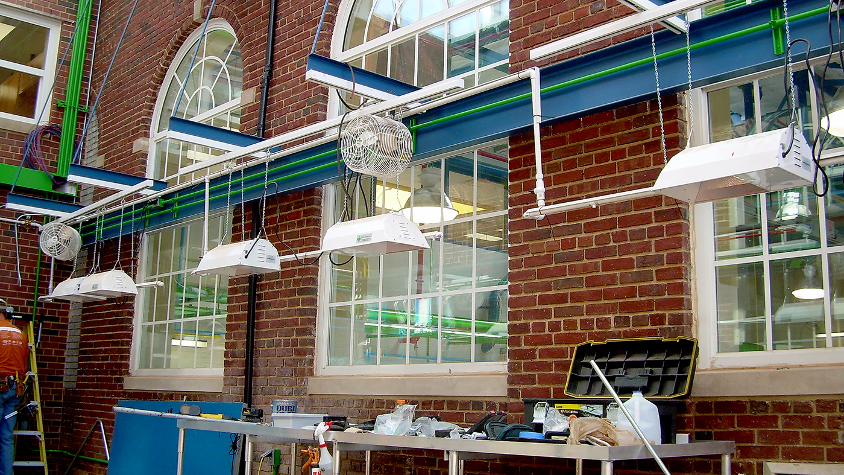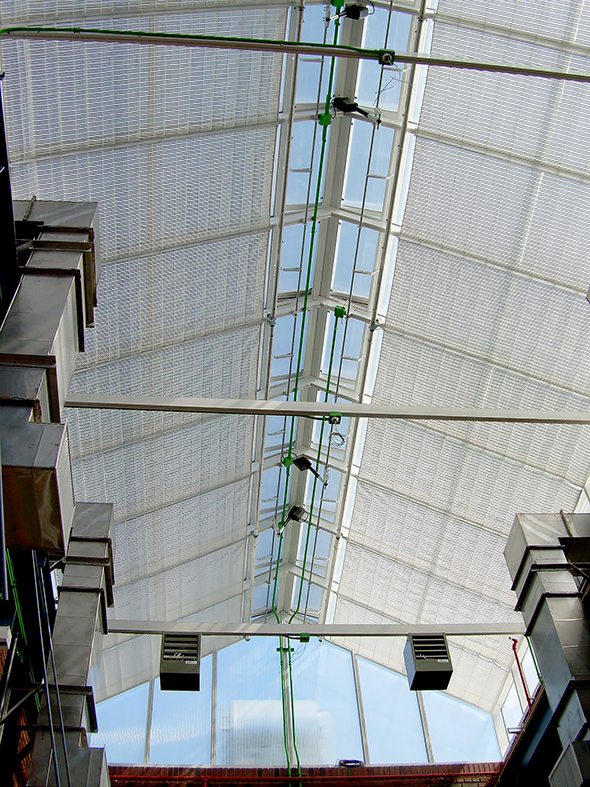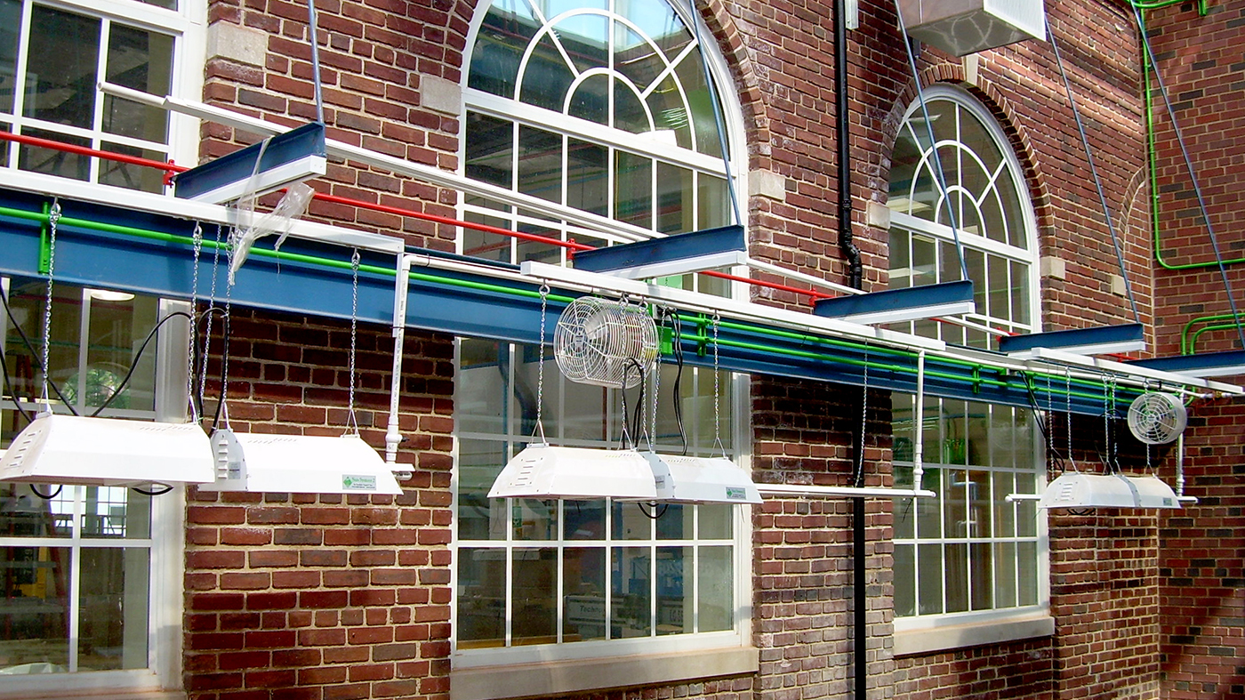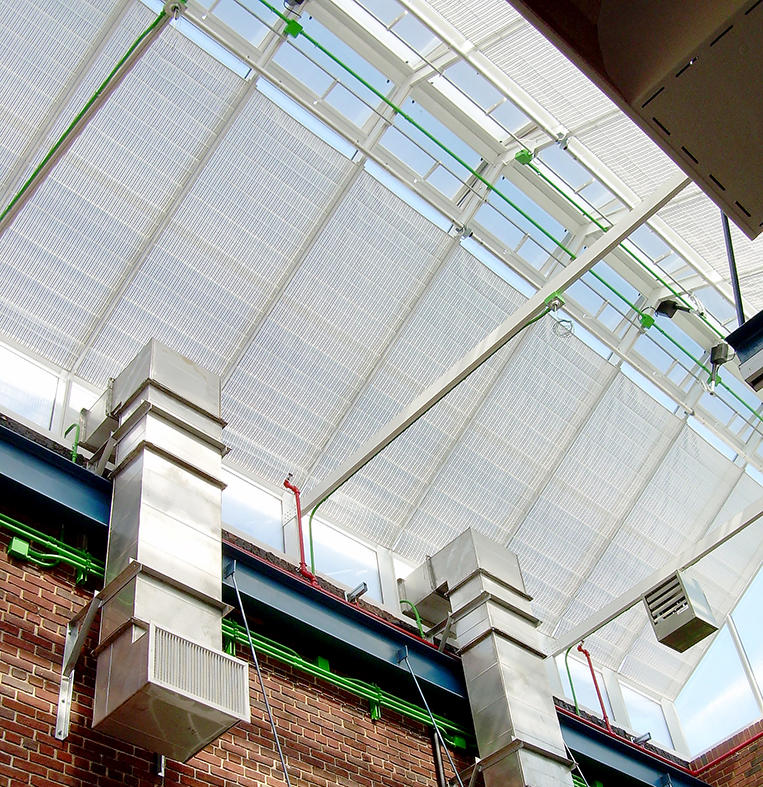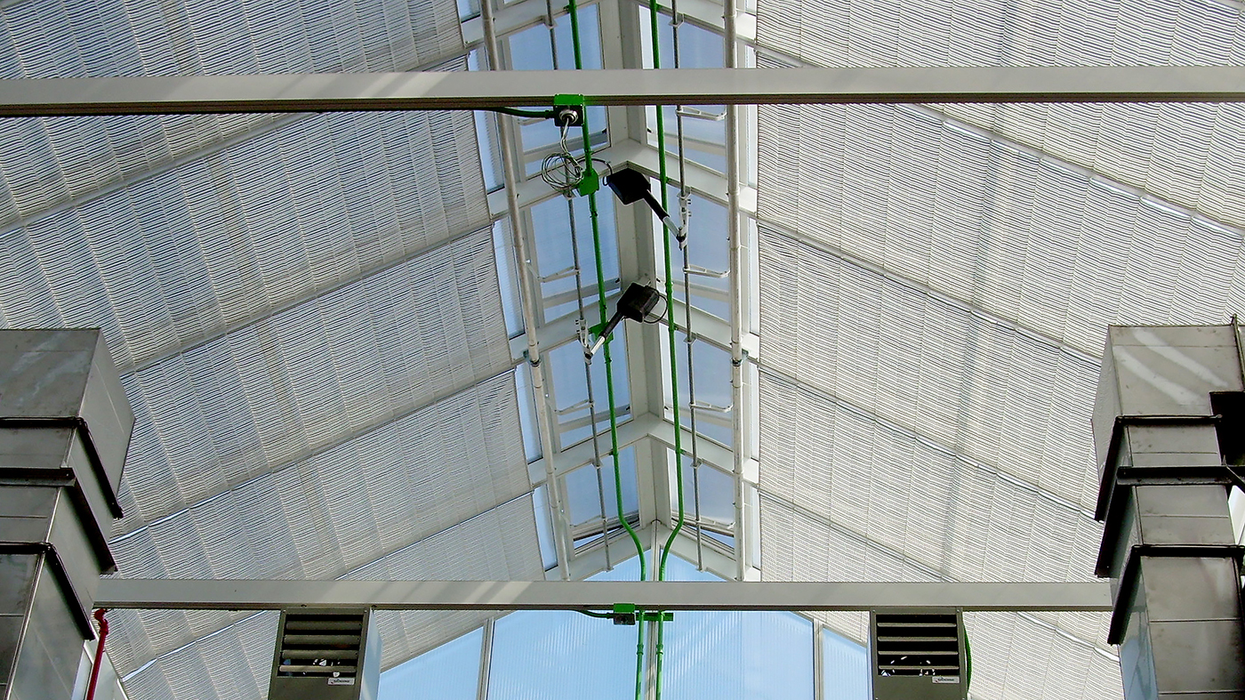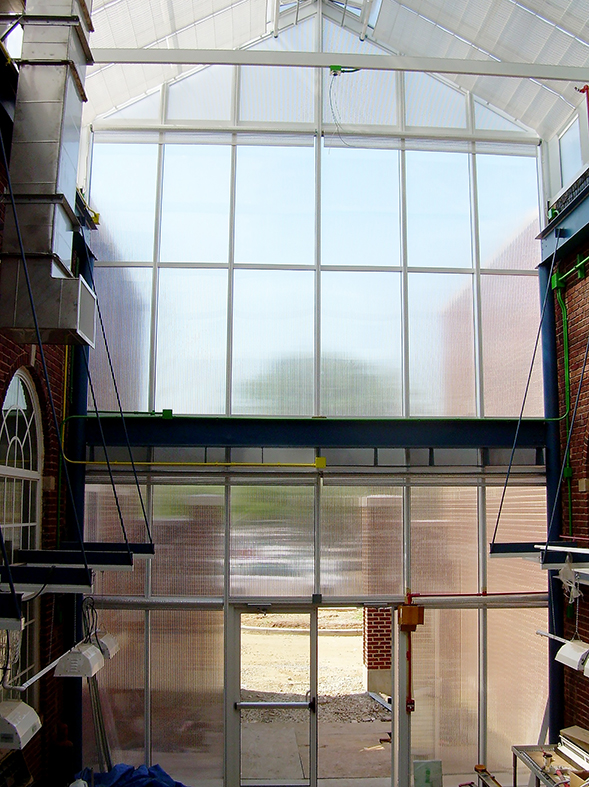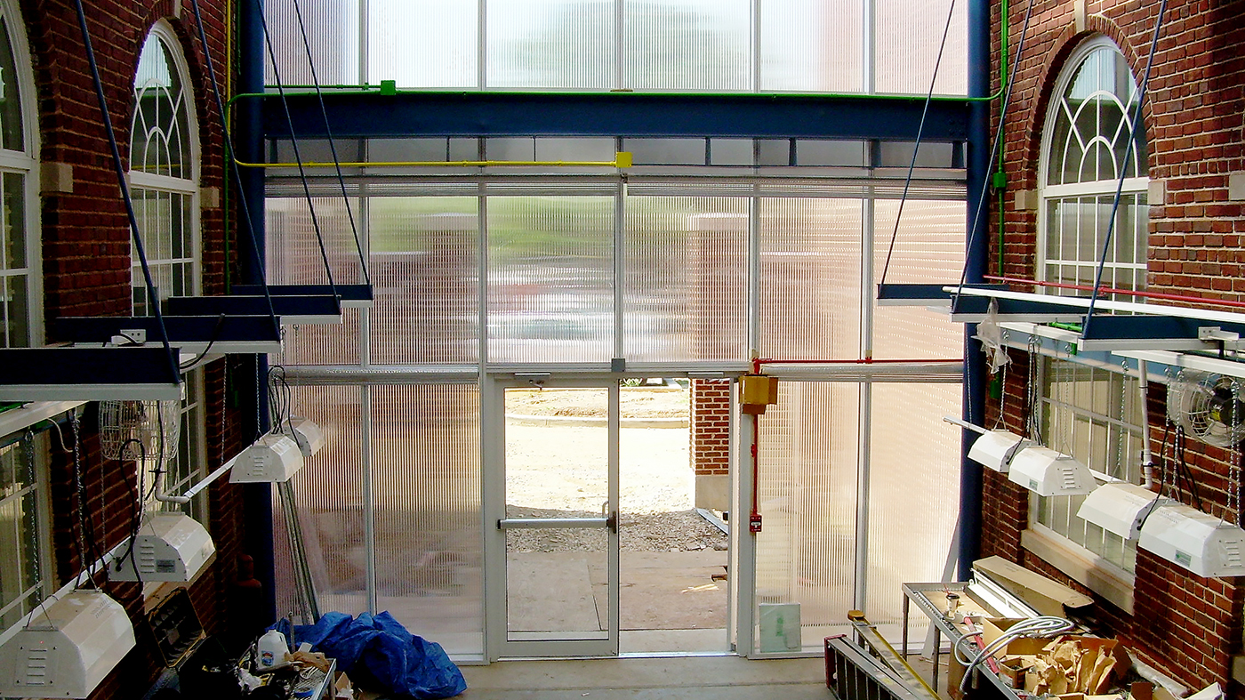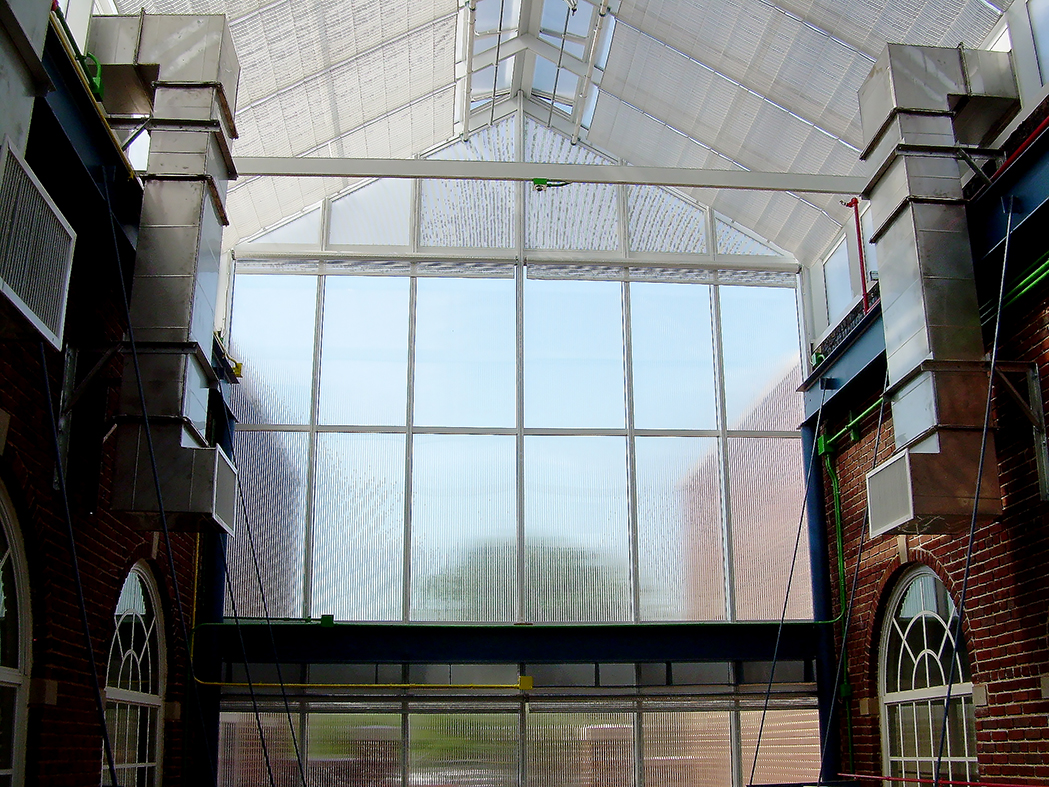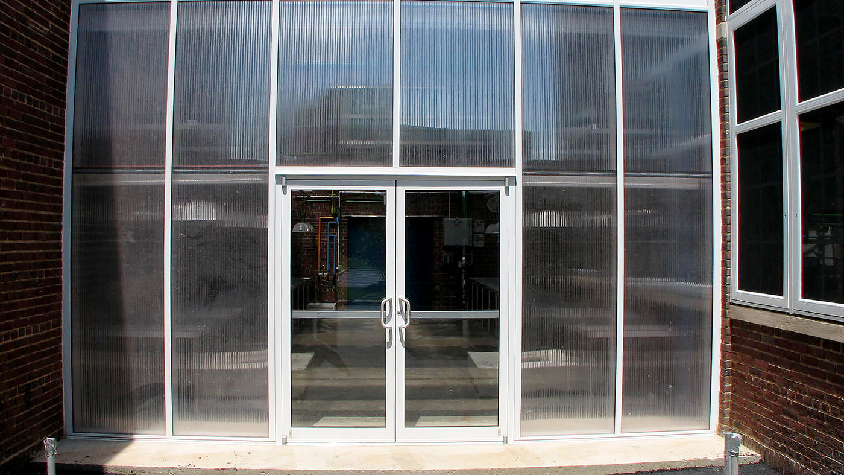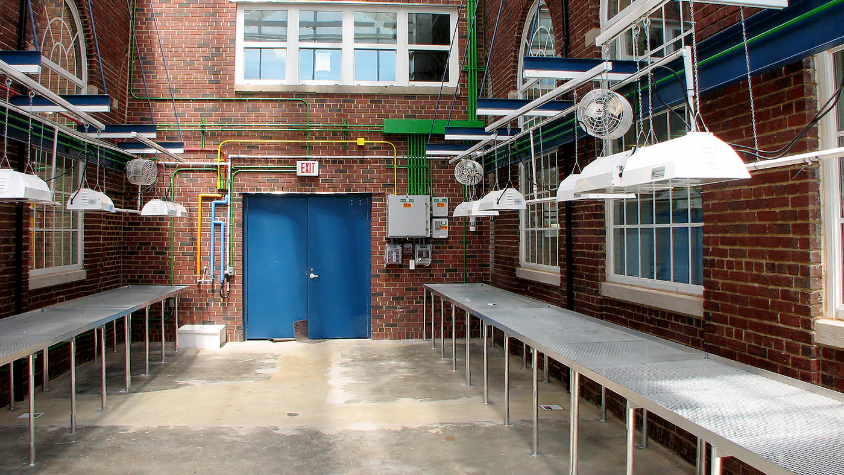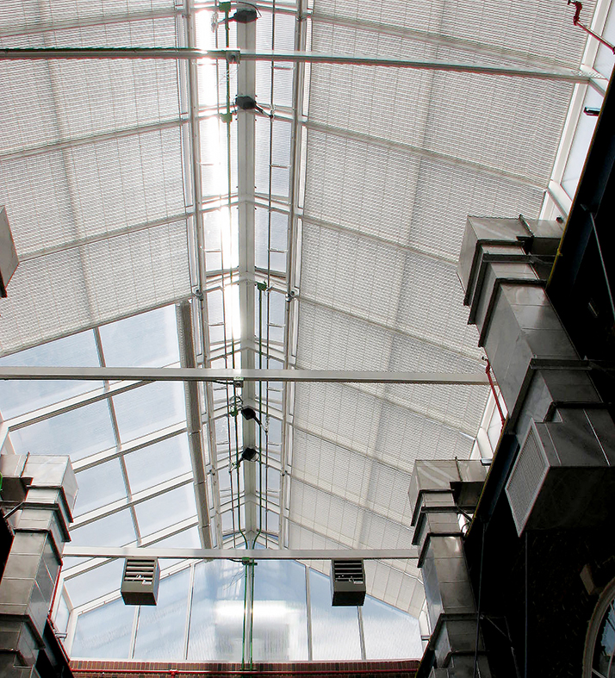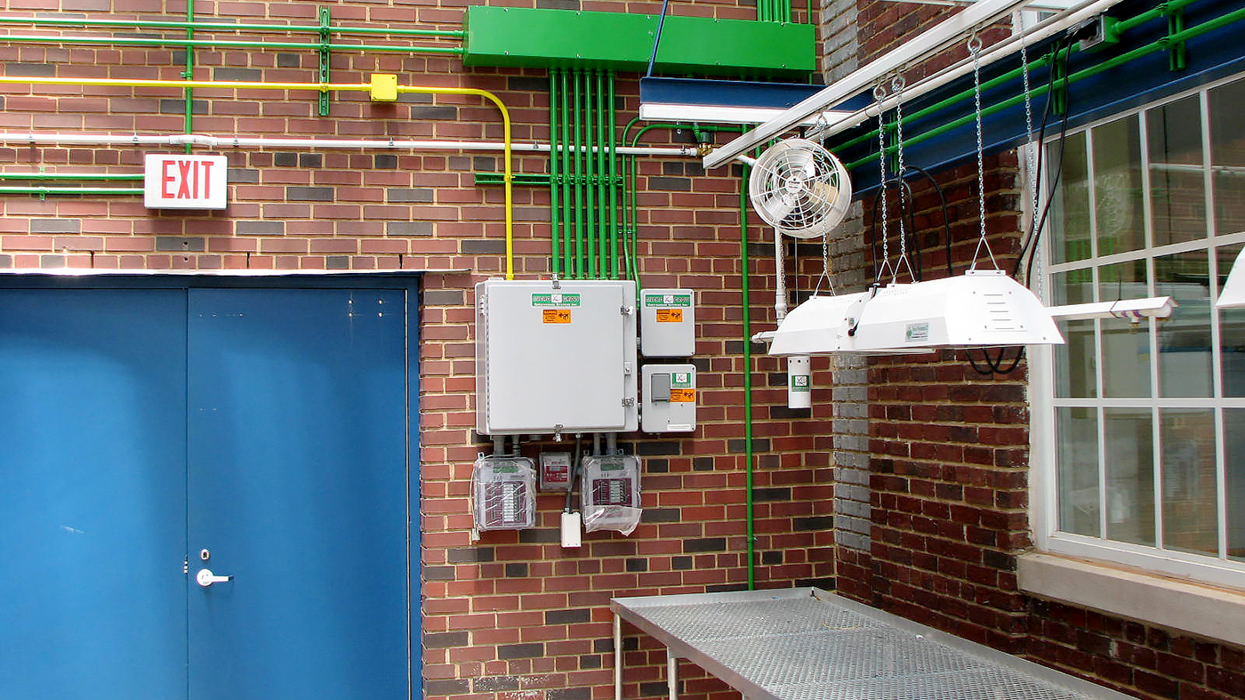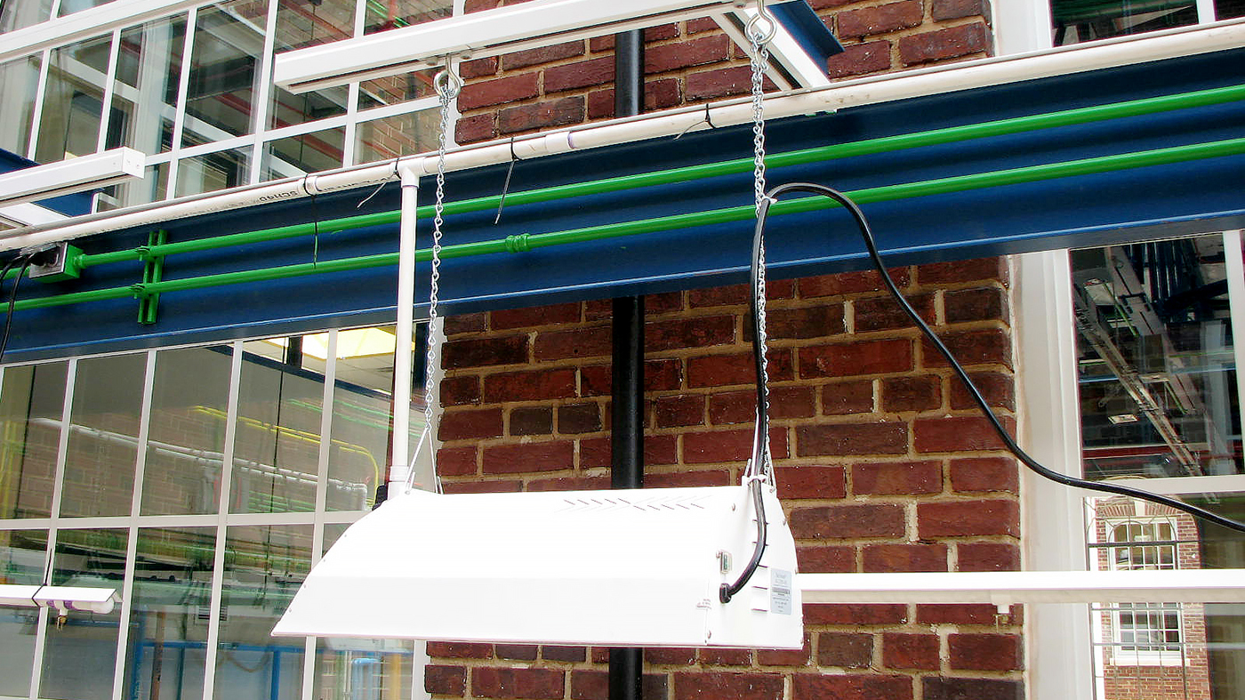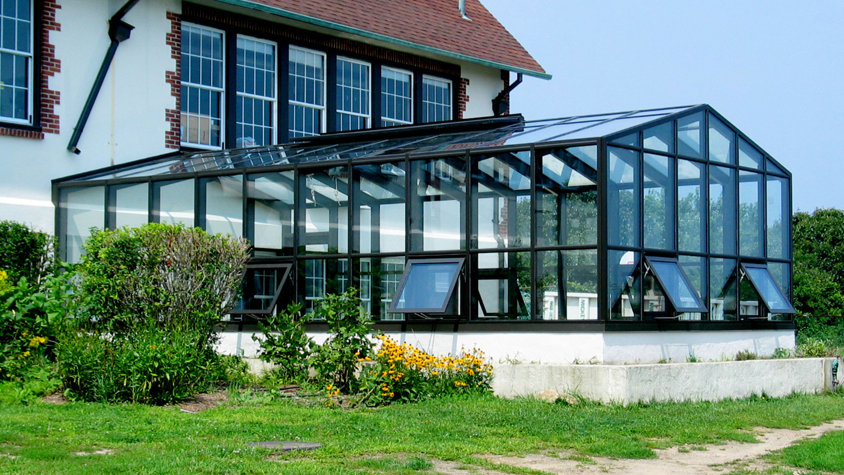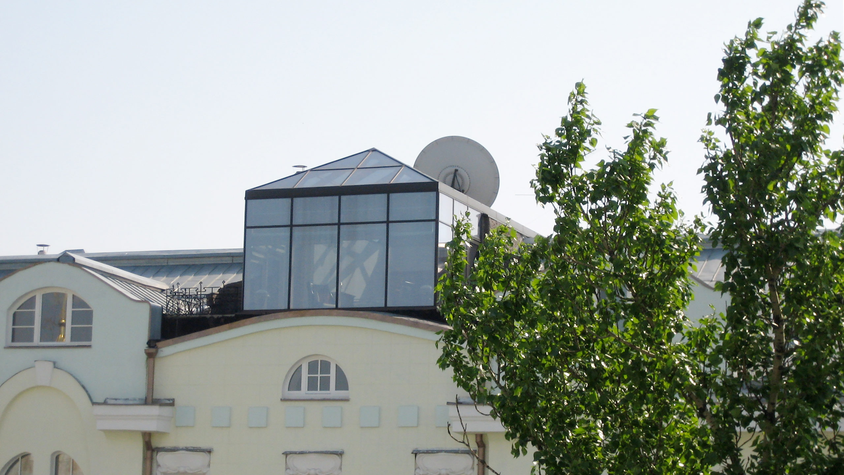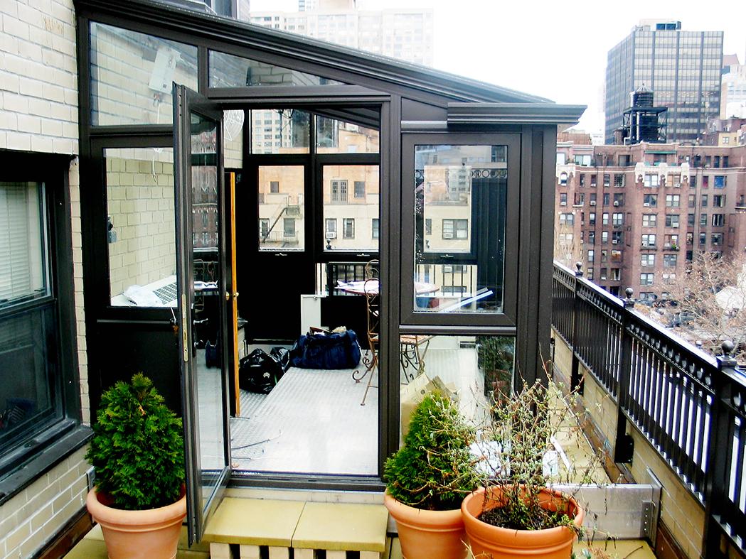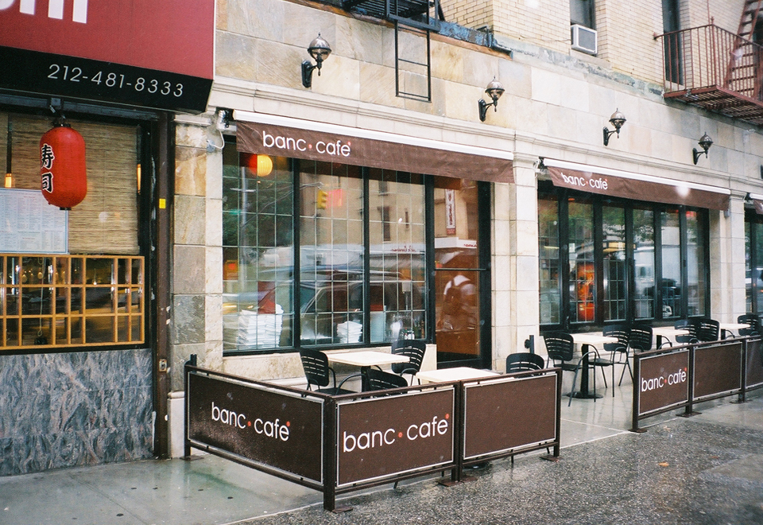704 26th Street NE, Washington, DC 20002: Straight eave double pitch educational greenhouse with only a front wall and sloped roof, constructed out of a vertical curtain wall using polycarbonate and skylight system. Interior accessories include shading, circulation fans, grow lights, misting system, benches, and control system.
Project Specifications
Accessories
Benches, Circulation Fans, Drip Systems, Environmental Control Systems, Evaporative coolers, Grow Lights, Heaters, Misting System, Shades
Application
Education/Research
Architectural Enhancement
Ridge Vents
Architectural Types
Aluminum Tube System, Gable End, Straight eave Double Pitch
Exterior Finish
Other
Interior Finish
Other
Glazing
Polycarbonate
Products
All Doors, Door - French, All Structures, Structure - Greenhouses


