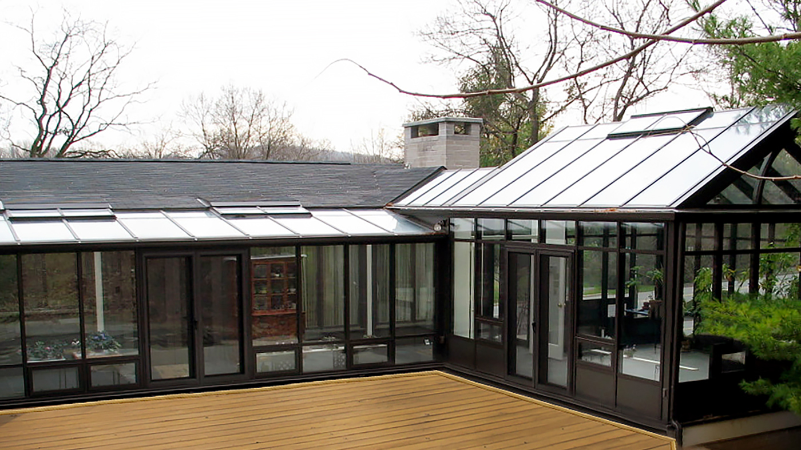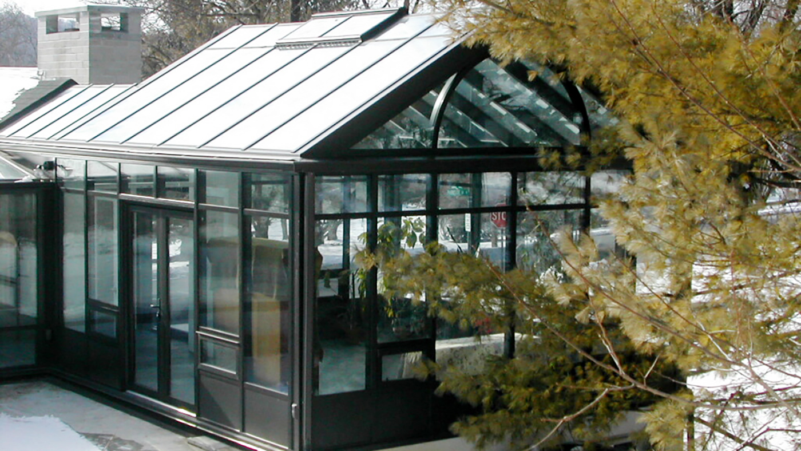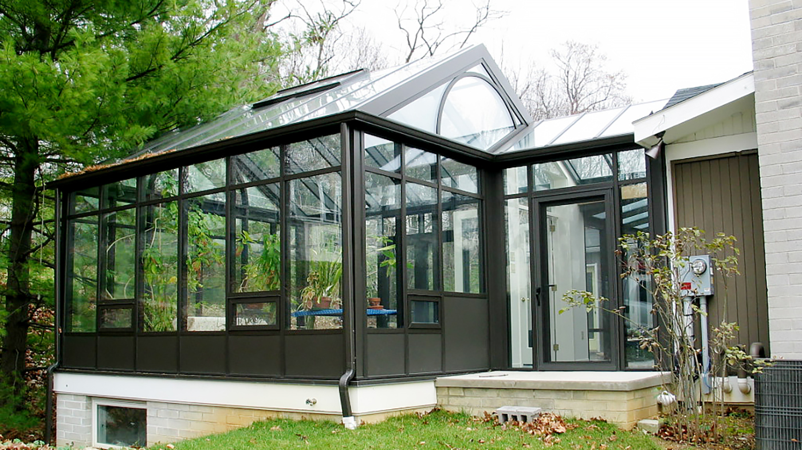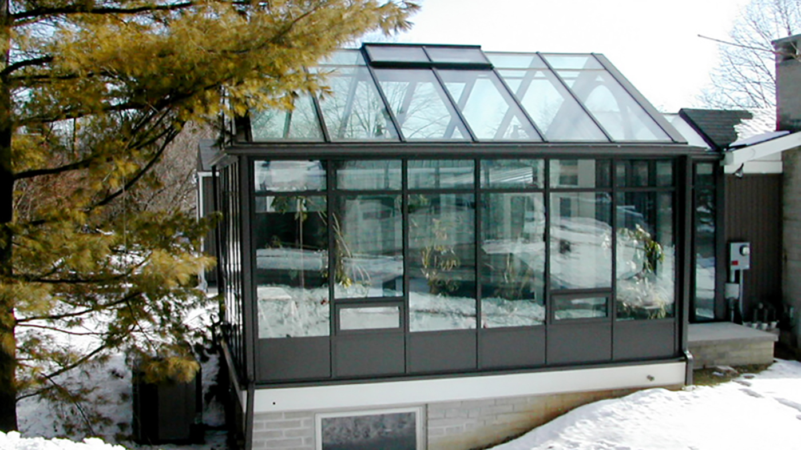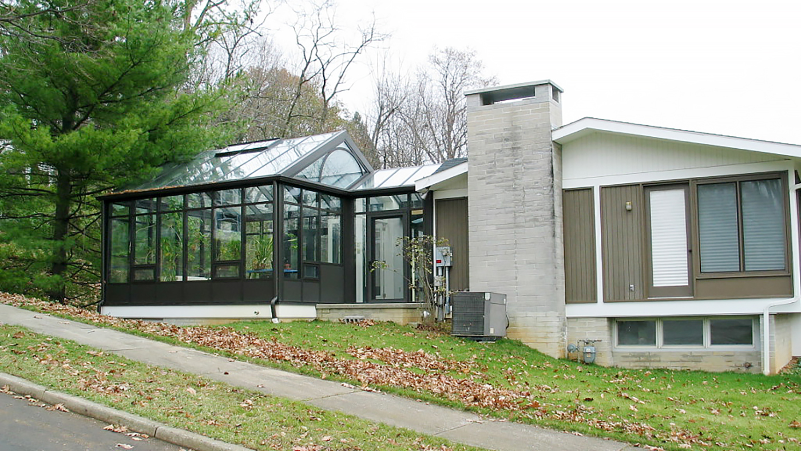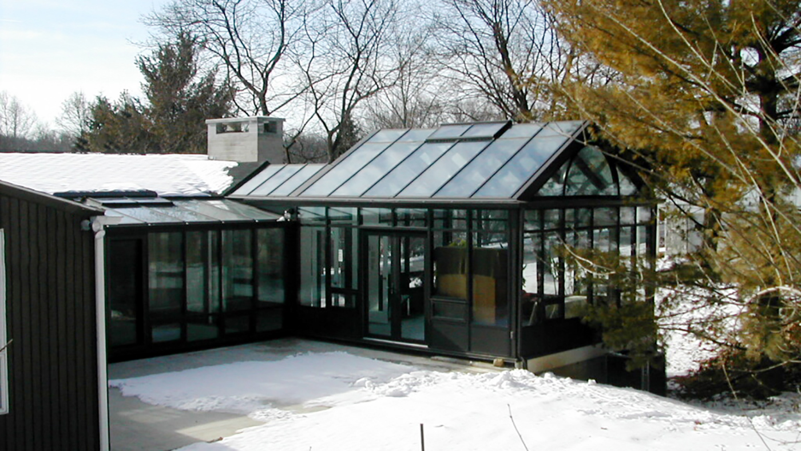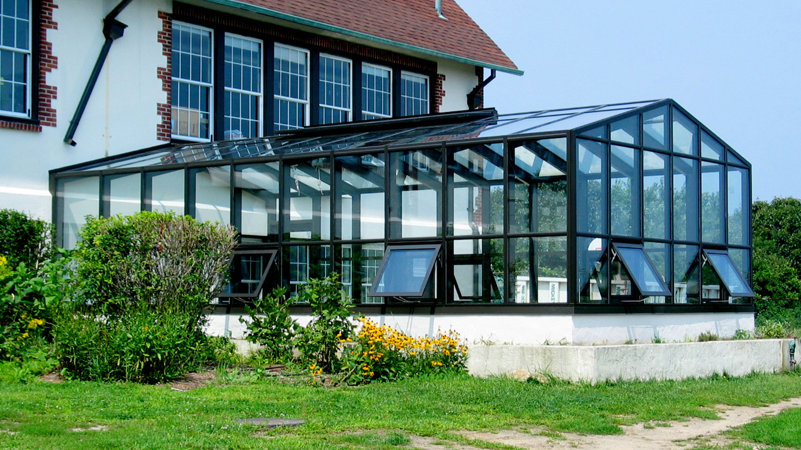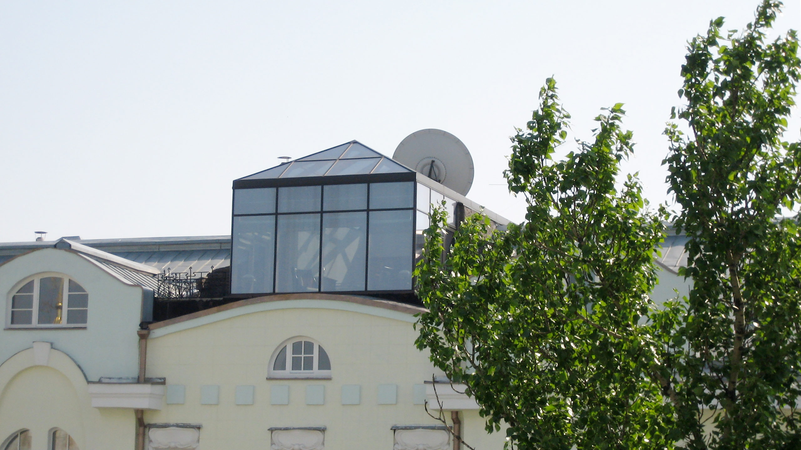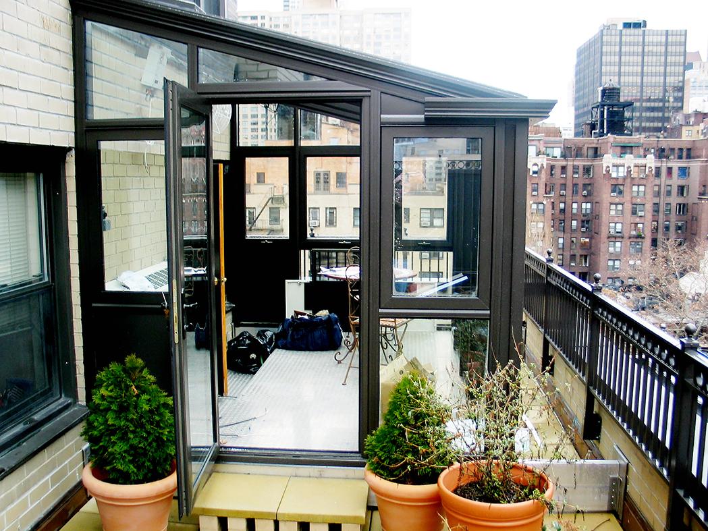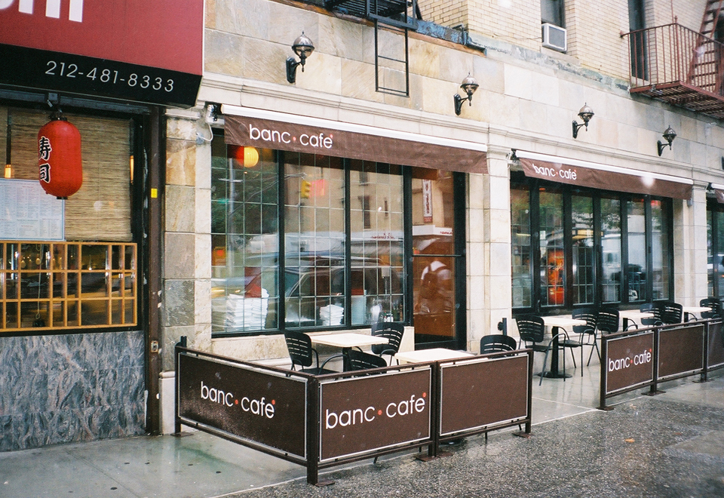◄
Back to Search Results
Project: 08-11-255 Pennsylvania
Description
Private residence: Custom Sunroom configuration: (1) straight eave double pitch and (1) straight eave lean-to Sunroom connected by an enclosed walkway. Decorative elements include: radius arch in gable end, solid base panel, gutter, and downspouts.
Project Specifications
Application
Residential
Architectural Enhancements
Base Panels, Downspouts, Gable Pediments, Gutters, Palladian Arches, Ridge Vents
Architectural Types
Aluminum Tube System, Gable End, Straight eave Double Pitch, Straight eave Lean-to
Exterior Finish
Bronze
Interior Finish
Bronze
Products
All Doors, Door - French, Door - Swing/Terrace, All Windows, Windows - Awning, All Structures, Structure - Greenhouses, Structure - Walkways


