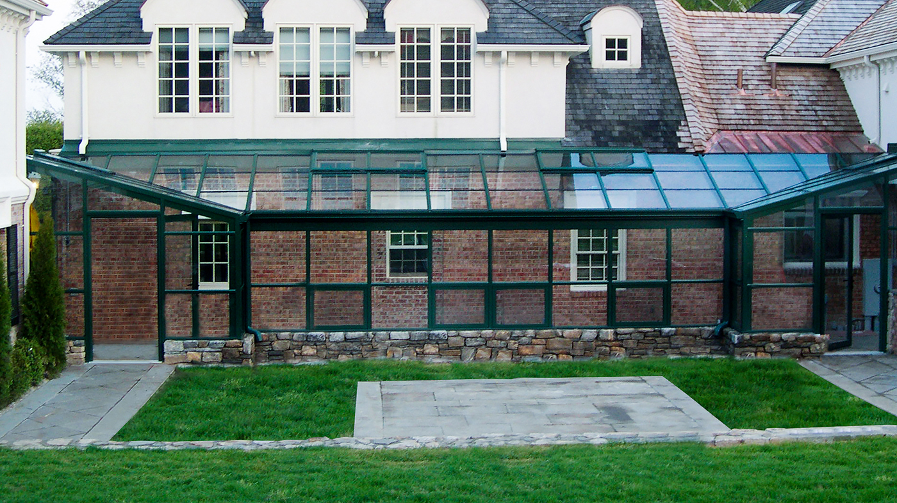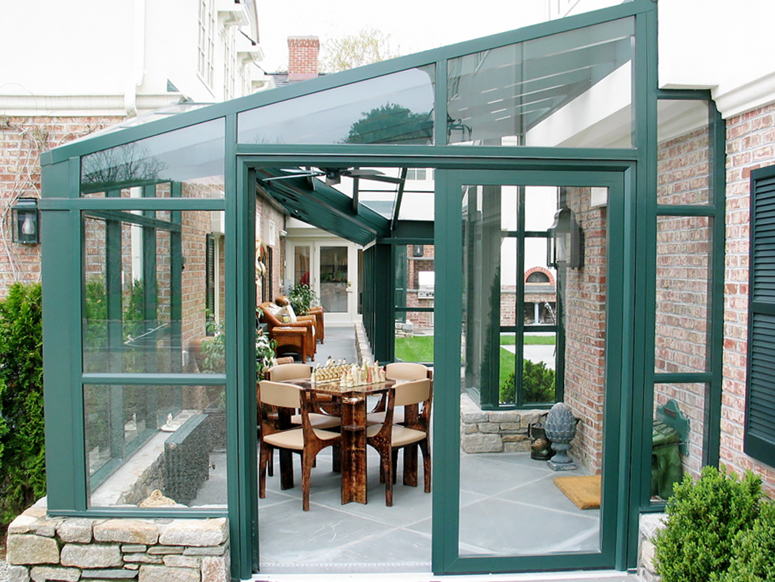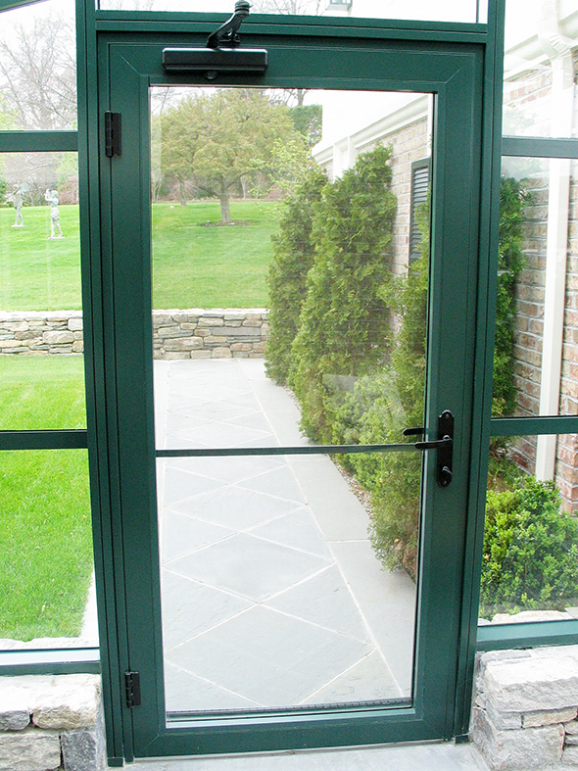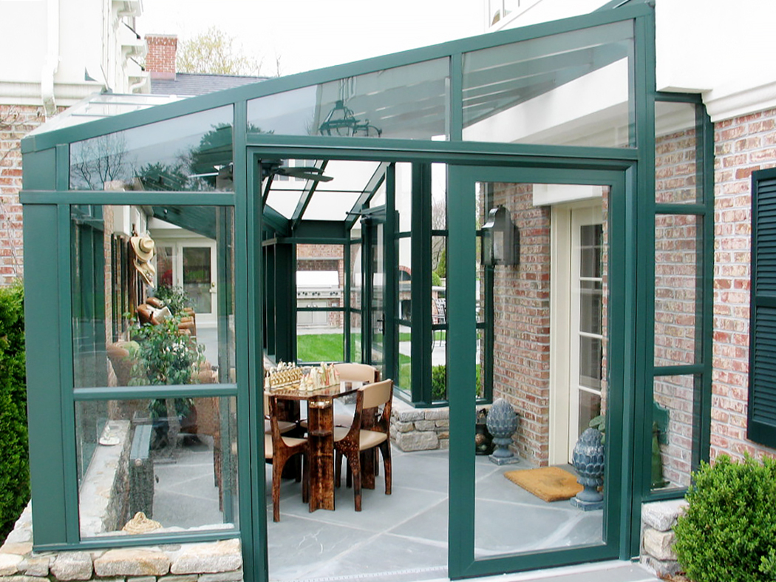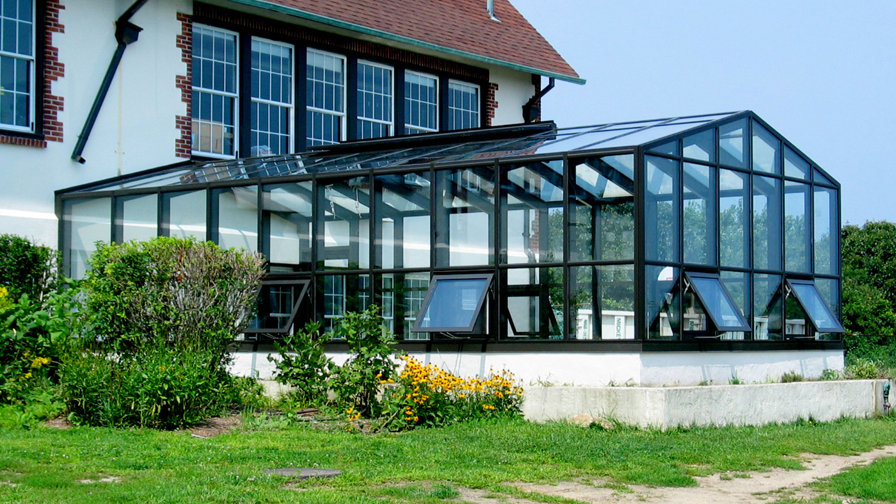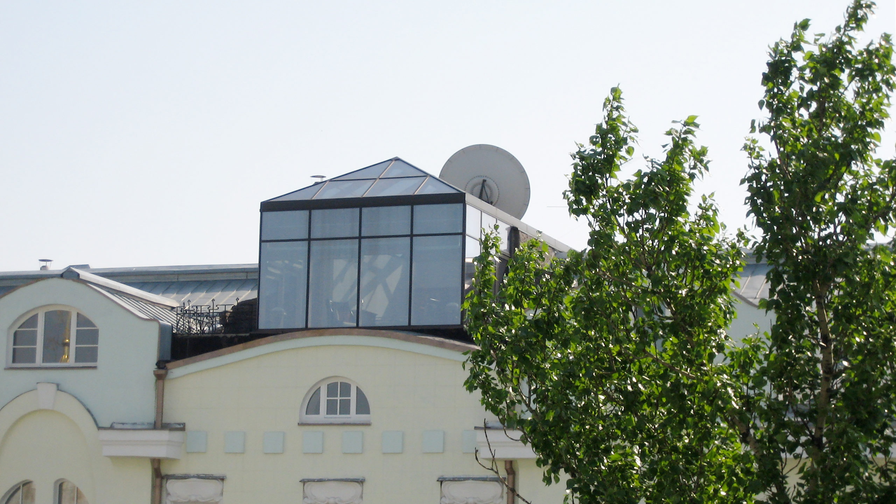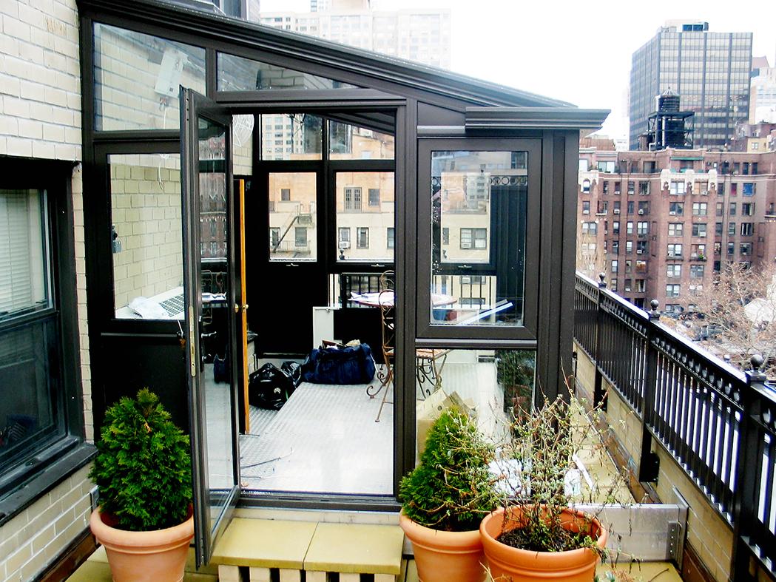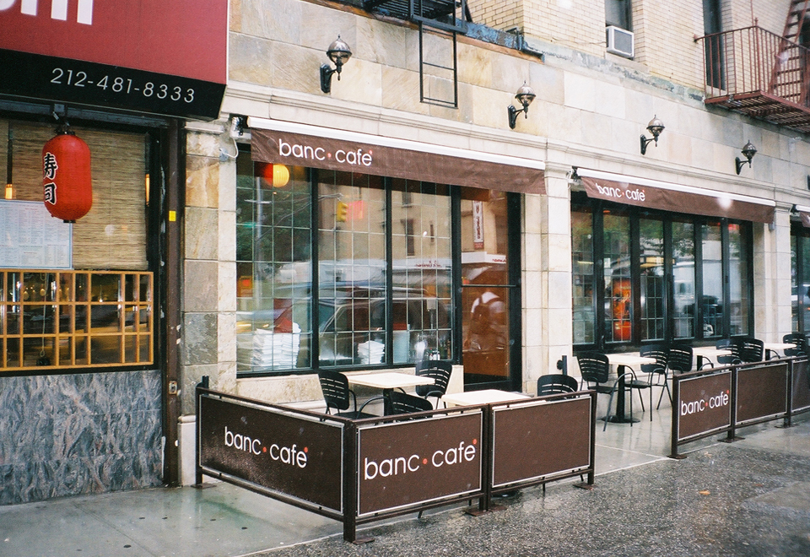◄
Back to Search Results
Project: 11-11-255 Connecticut
Description
Private residence: Straight eave lean to enclosure with a 90 corner on 1 side and attaching to a hip valley structure with 2 partial gable ends.
Project Specifications
Application
Residential
Architectural Enhancement
Knee Walls
Architectural Types
Aluminum Tube System, Gable End, Straight eave Lean-to
Exterior Finish
Hartford Green
Interior Finish
Hartford Green
Glazing
Other
Products
All Doors, Door - French, All Windows, Windows - Awning, All Structures, Structure - Sunrooms


