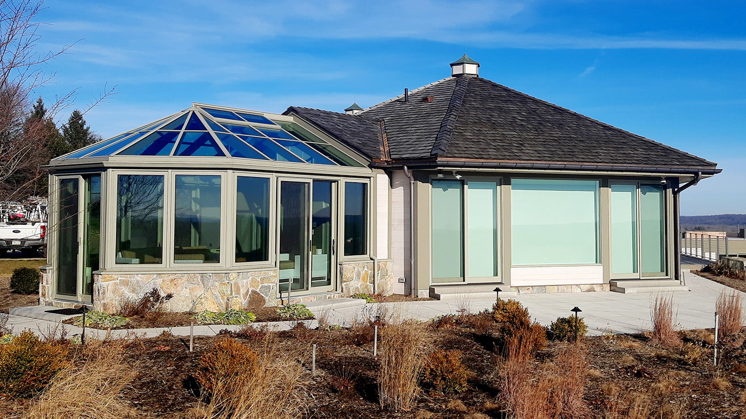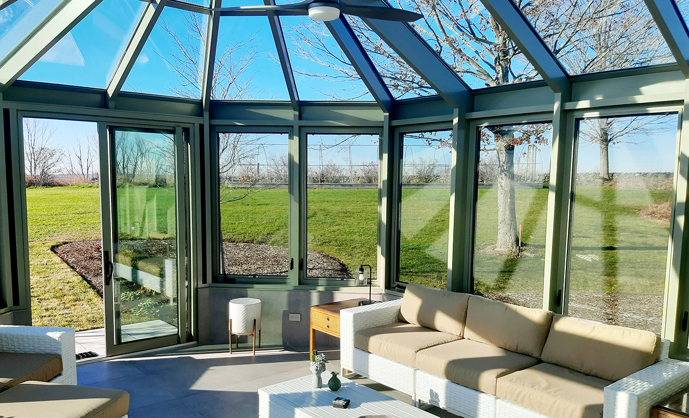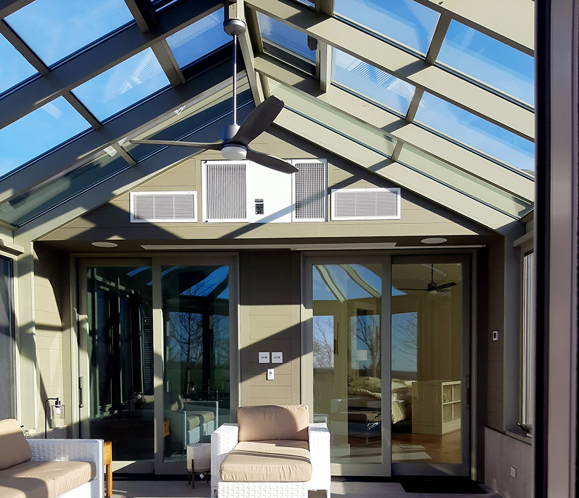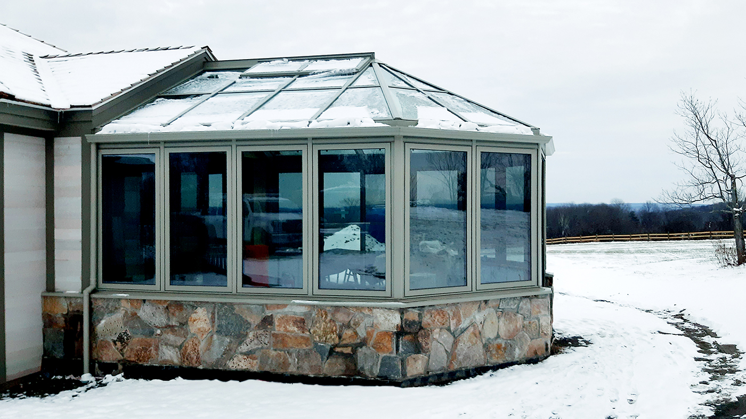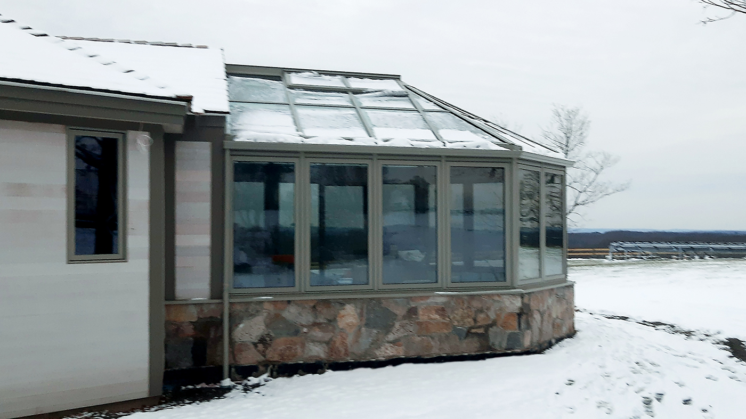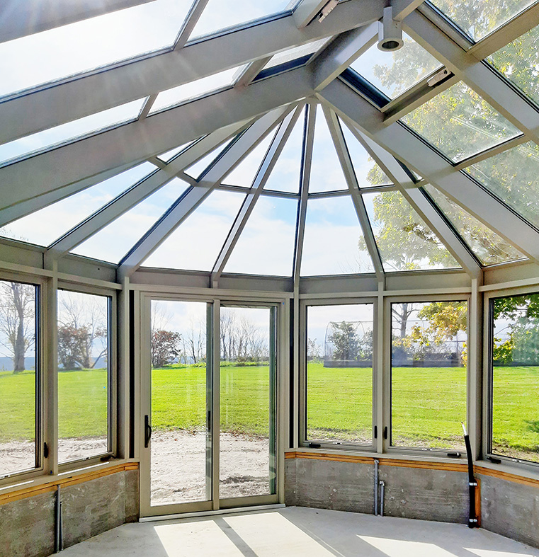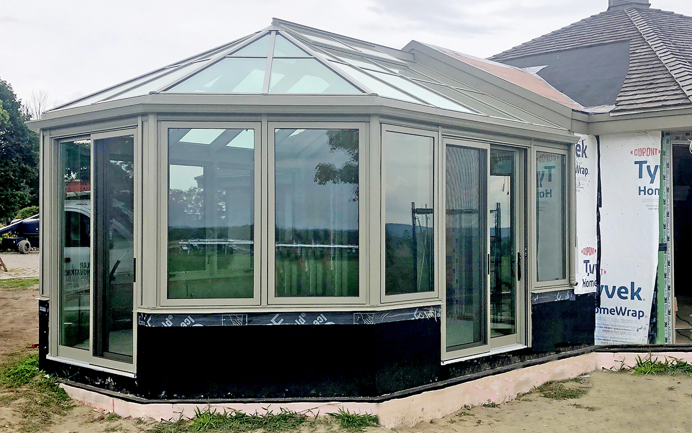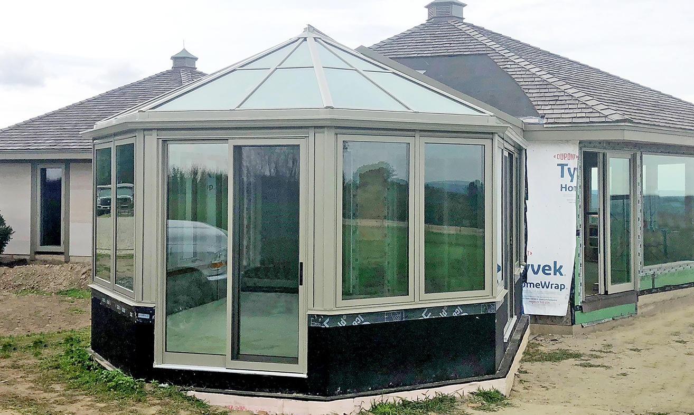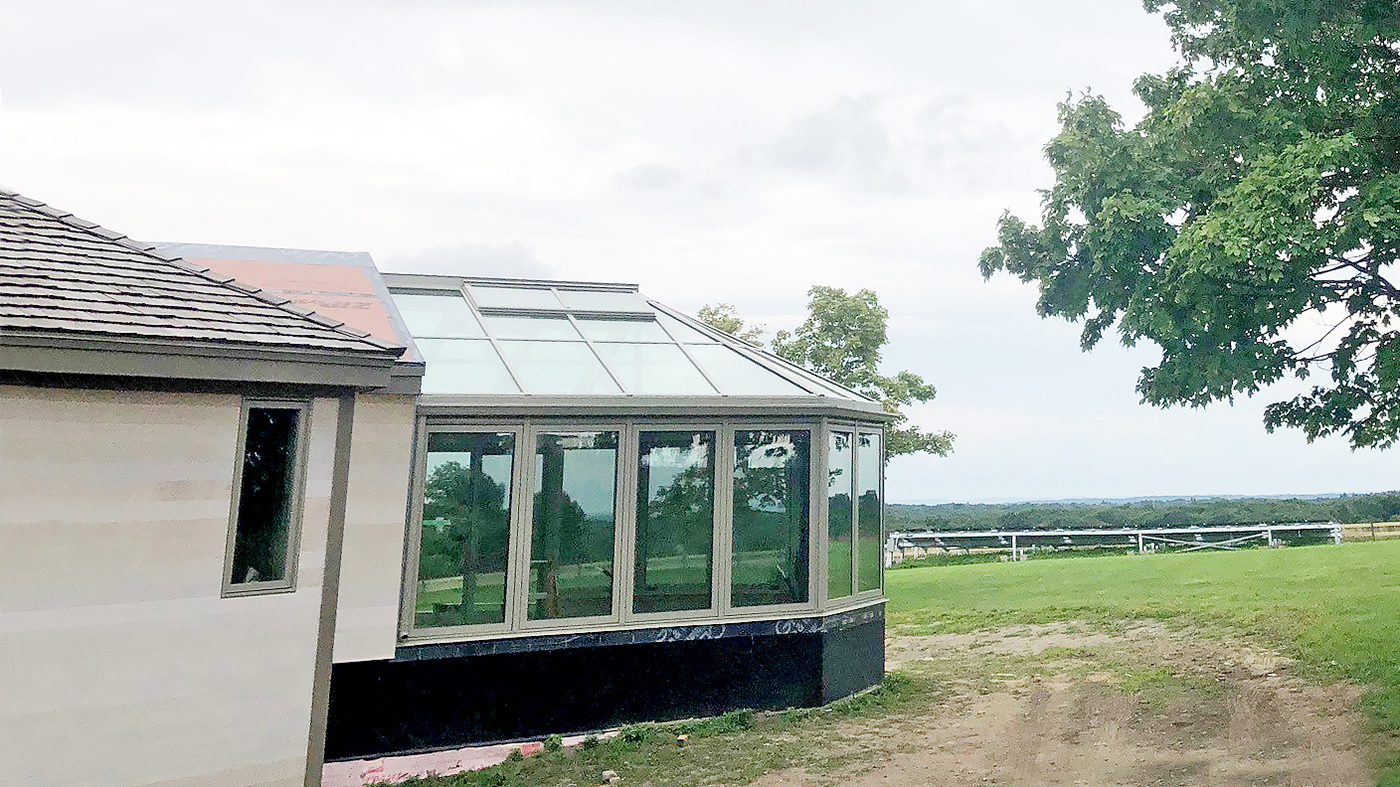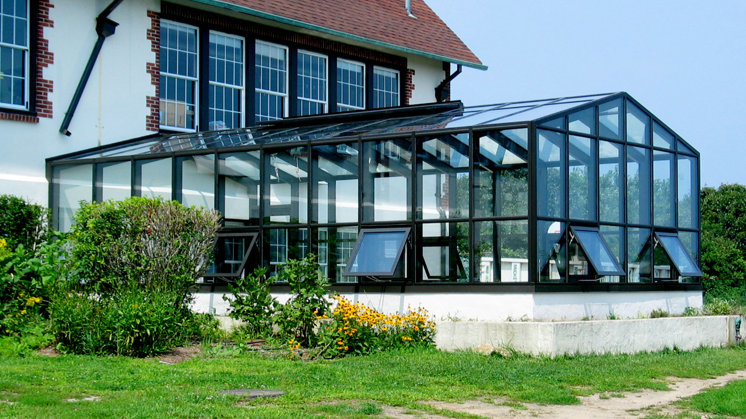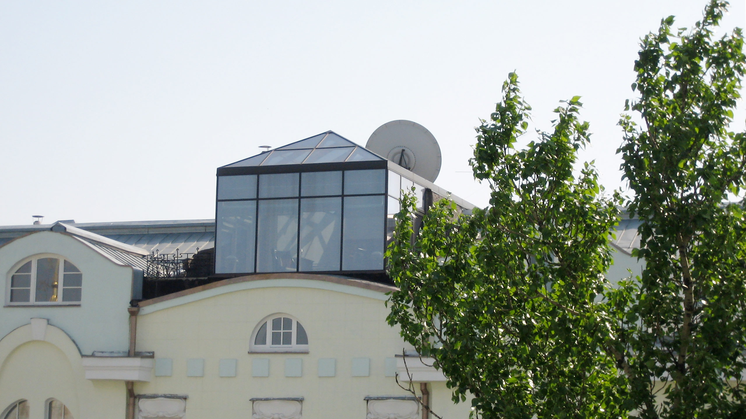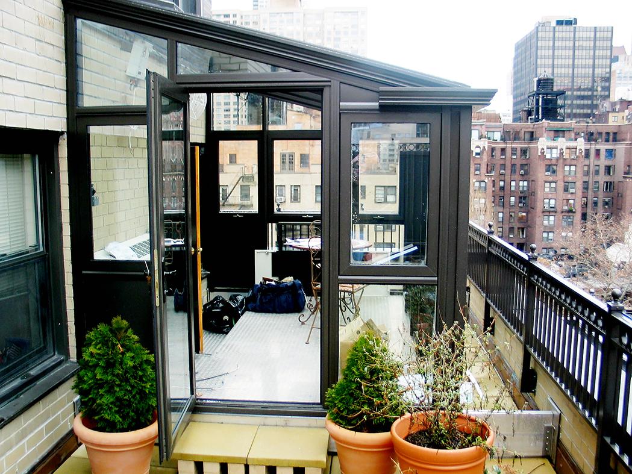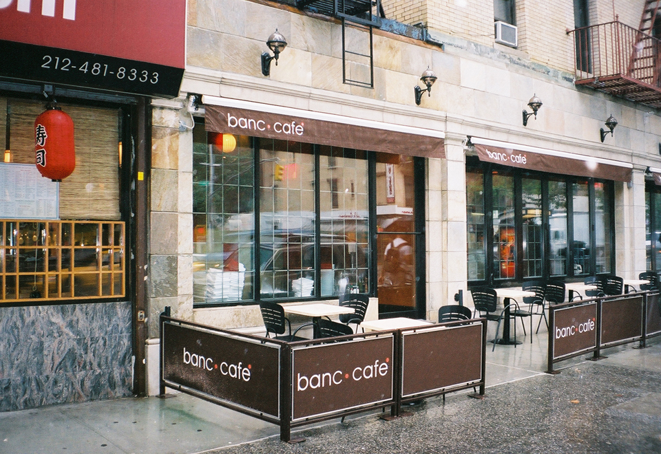◄
Back to Search Results
Project: 20-12-020 Litchfield, Connecticut
Description
Private residence: Straight eave double pitch bullnose end sunroom with two two-panel (OX configuration) integrated sliding glass doors and sliding screens. This unit includes a chain drive operator for the ridge vents and a faux hub and is topped with snow.
Project Specifications
Accessories
Screens
Application
Residential
Architectural Enhancements
Downspouts, Gutters, Knee Walls, Ridge Vents
Architectural Types
Aluminum Tube System, Bull Nose End, Straight eave Double Pitch
Exterior Finish
Other
Interior Finish
Other
Glazing
LowE 366
Products
All Doors, Door - Sliding, All Windows, Windows - Casement, All Structures, Structure - Sunrooms


