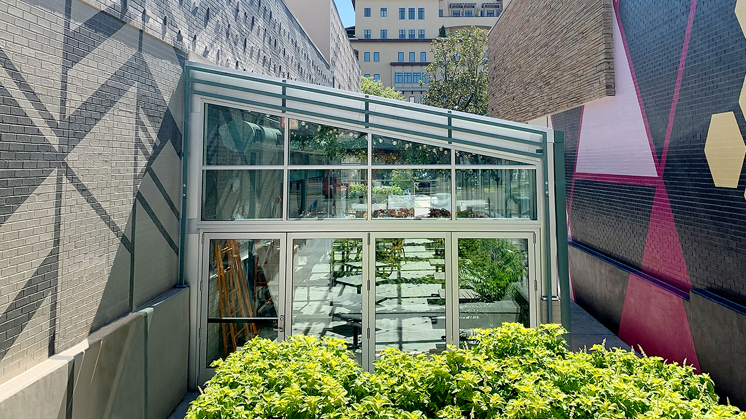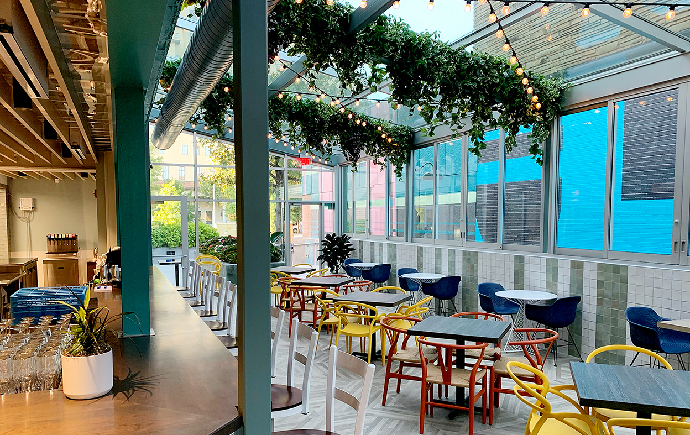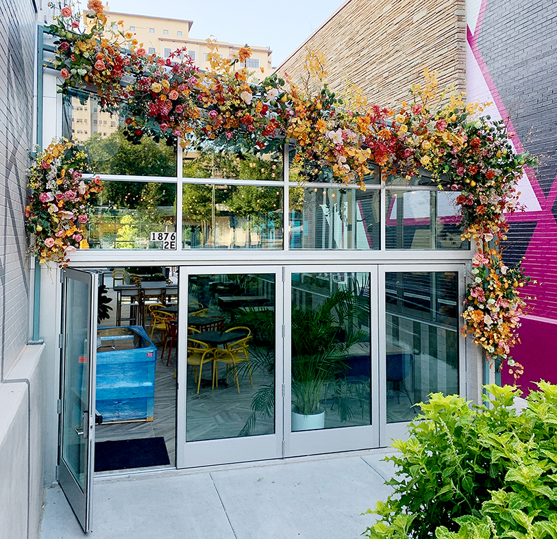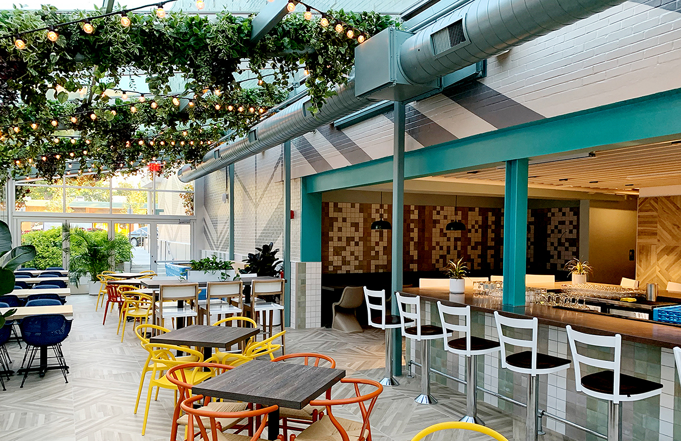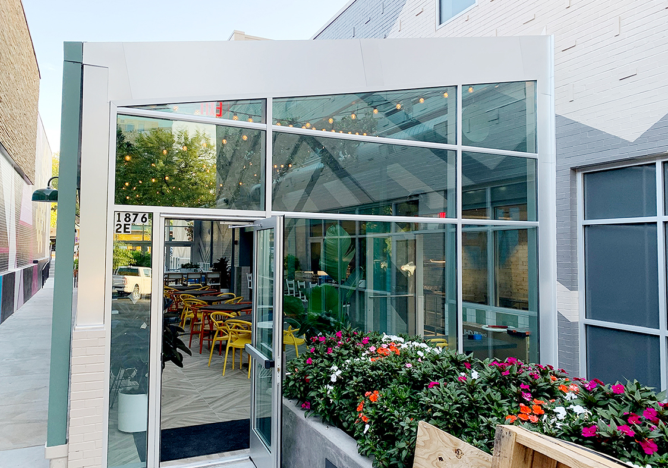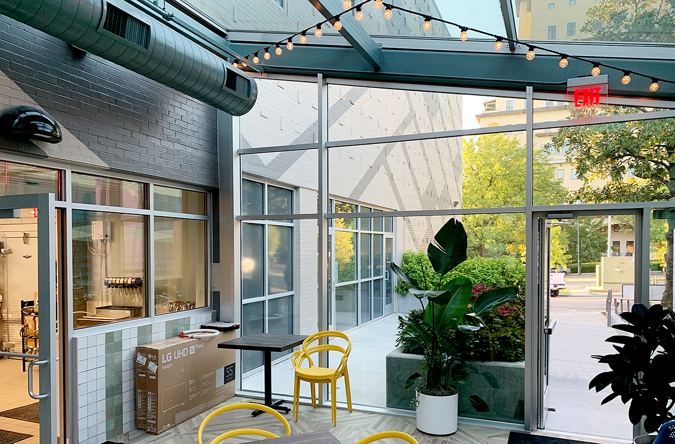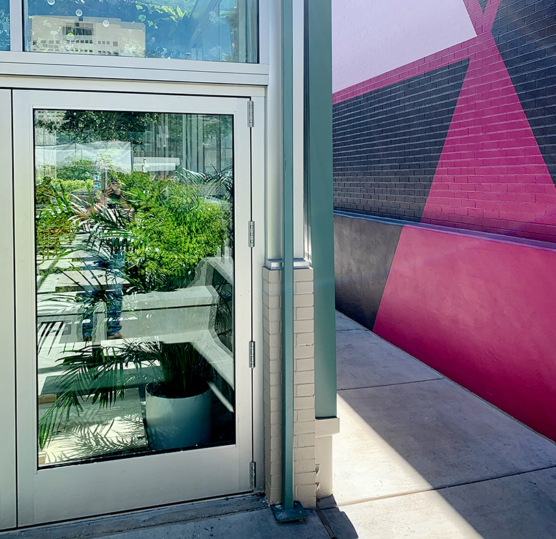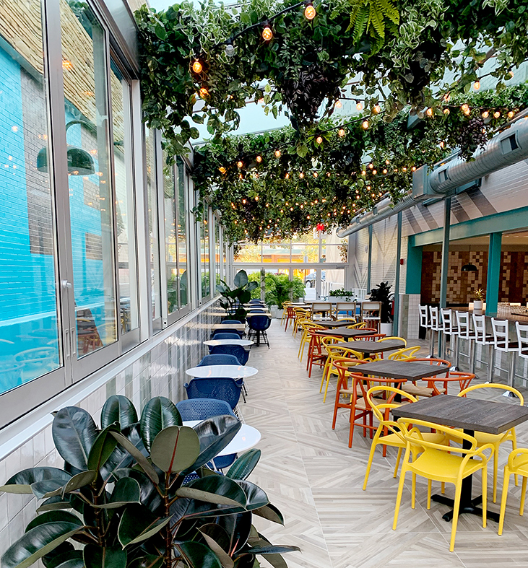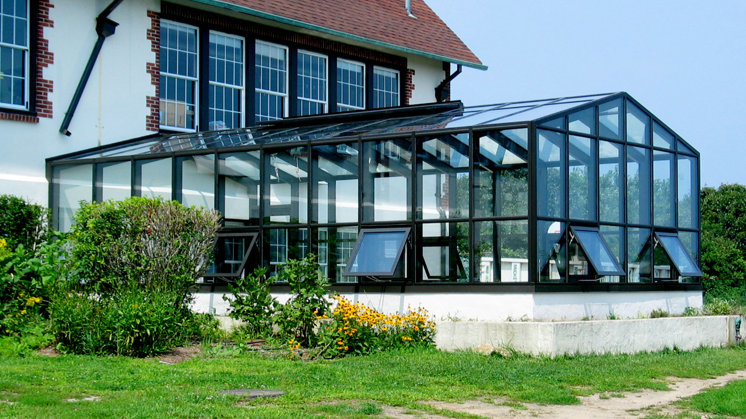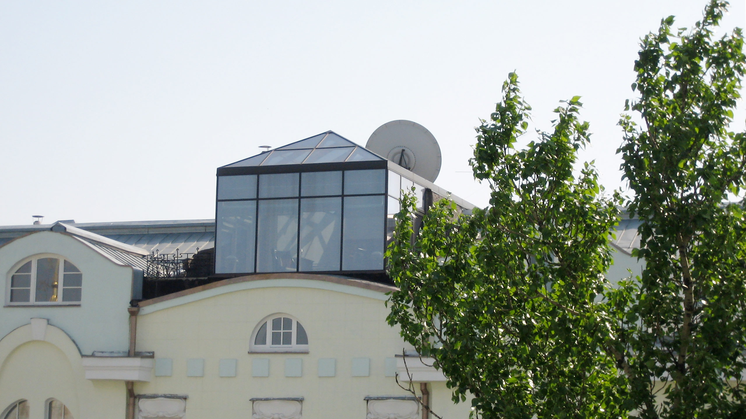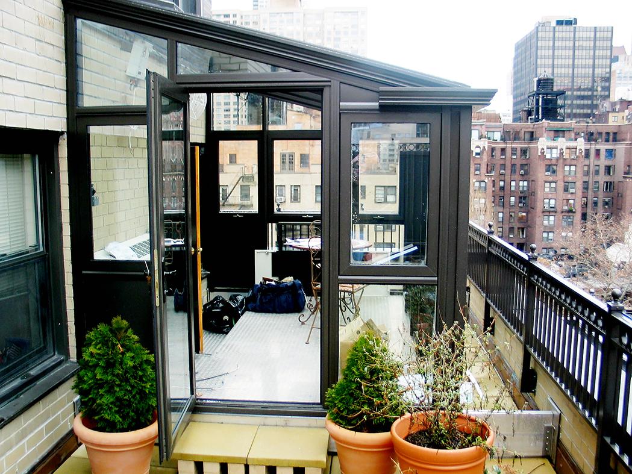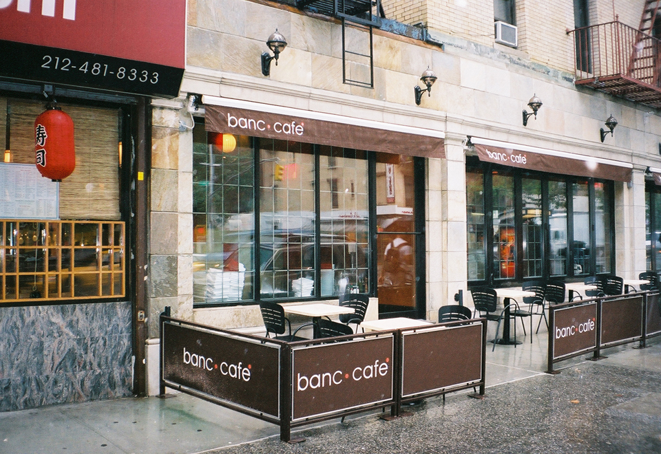1876 Utica Square Suite 2E, Tulsa, Oklahoma 74114: One straight eave lean-to sunroom that employs a single slope skylight mounted on steel framing. Two aluminum curtain walls, One integrating a four-panel G2 outfold single door hinged jamb (SDHJ) bifold door unit, the other a G2 outswing terrace door. Along the length are six four-panel (OXXO configuration) multi-track sliding glass window units.
Project Specifications
Applications
Commercial, Bar/Restaurant
Architectural Enhancement
Knee Walls
Architectural Types
Aluminum Tube System, Multi-Track, Straight eave Lean-to
Exterior Finish
Clear Anodized (Class 1)
Interior Finish
Clear Anodized (Class 1)
Glazing
Solarban 60
Products
All Doors, Door - Bifold/Folding Glass Wall, Door - Swing/Terrace, All Windows, Windows - Sliding, All Skylights, Skylights - Single Slope, All Structures, Structure - Sunrooms


