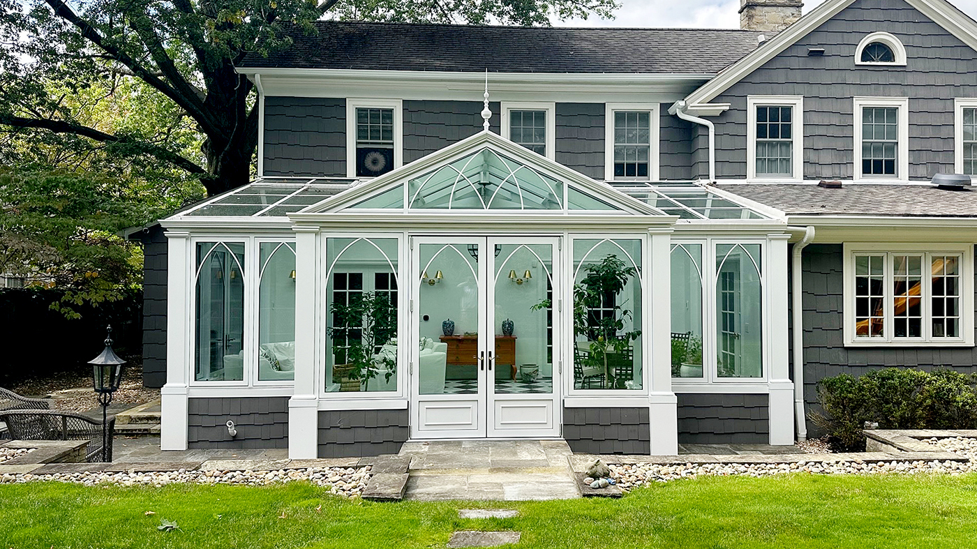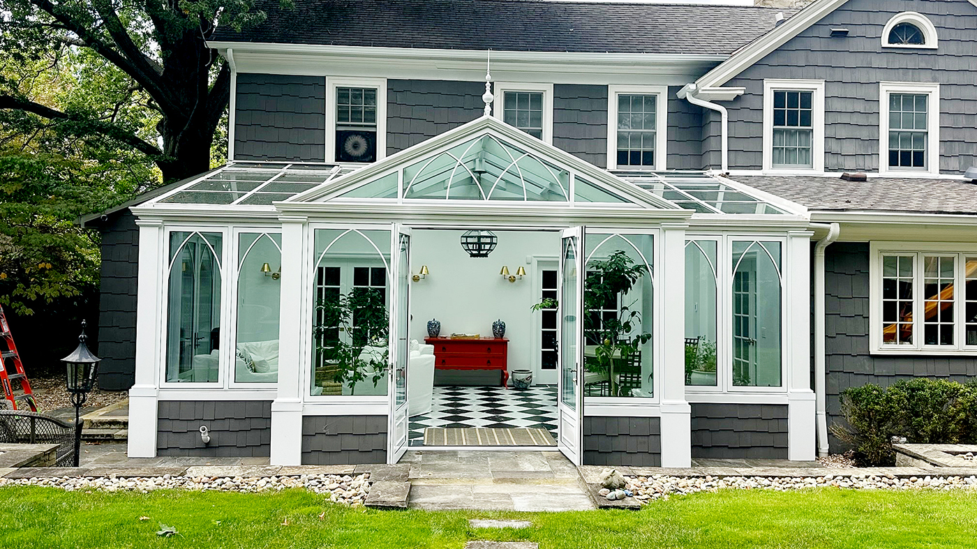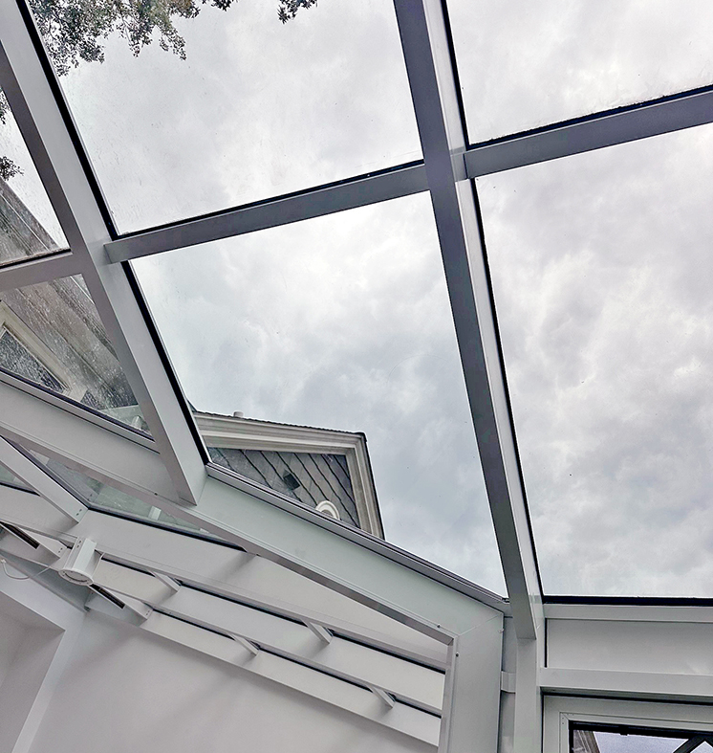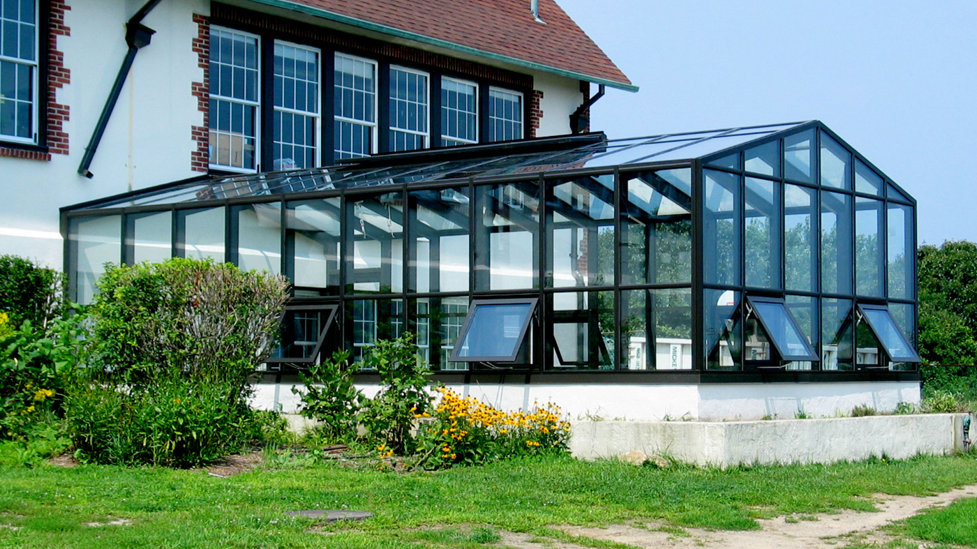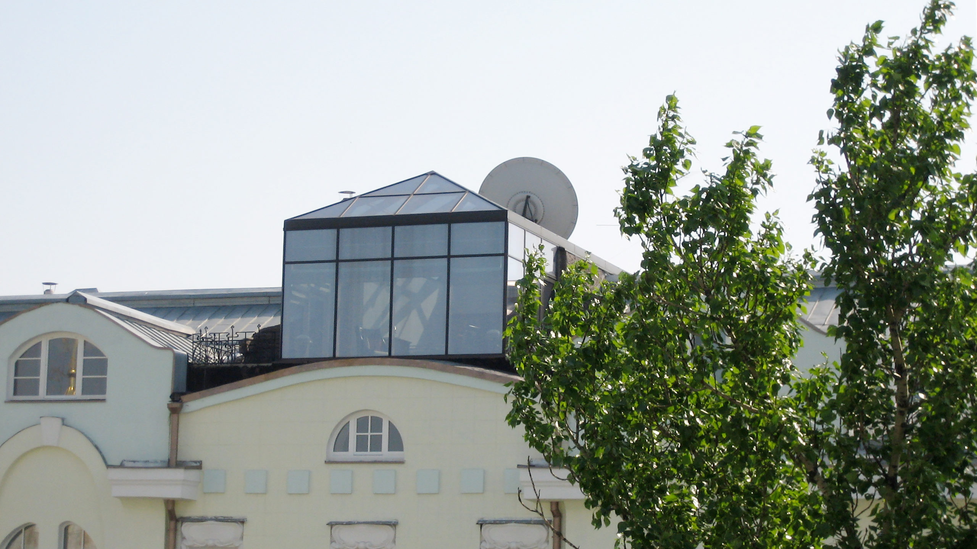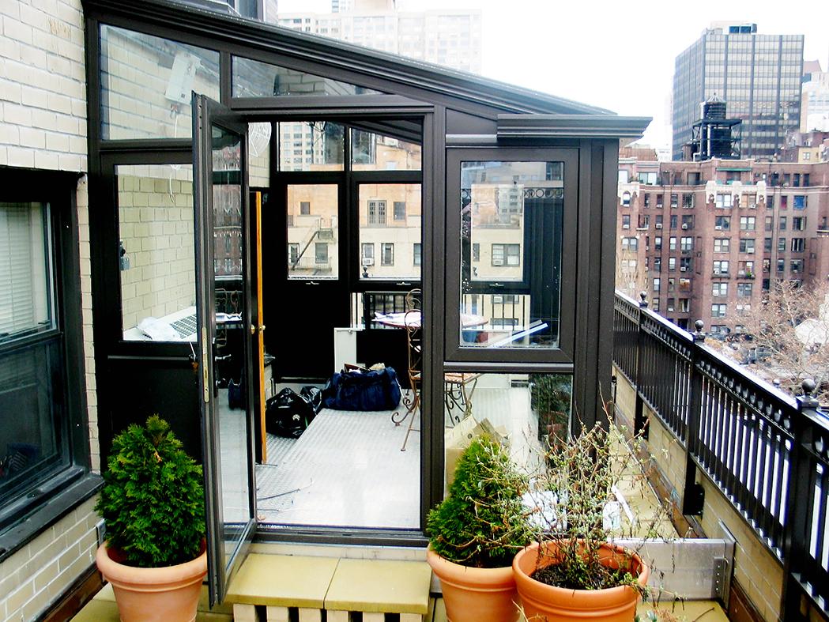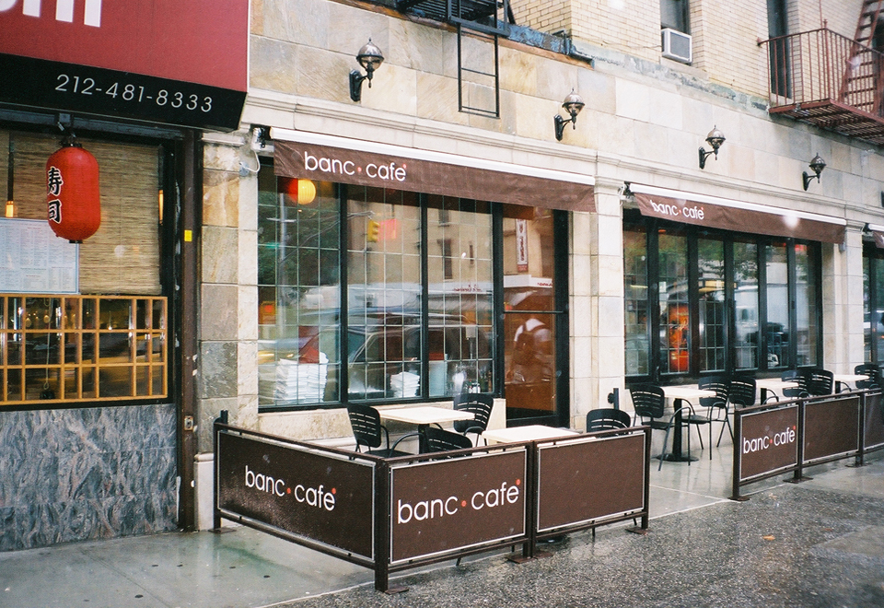◄
Back to Search Results
Project: 21-11-453 Skater Heights, Ohio
Description
Private residence: Straight eave lean-to conservatory adorned with Gothic Arch grids with two sets of French doors, awning windows, and a dormer.
Project Specifications
Accessories
Screens
Application
Residential
Architectural Enhancements
Base Panels, Columns, Crown Molding, Downspouts, Finials, Gable Pediments, Grids, Gutters, Knee Walls, Ridge Cresting, Ridge Vents
Architectural Types
Aluminum Tube System, Dormers, Gable End, Straight eave Double Pitch
Exterior Finish
White
Interior Finish
White
Glazing
LowE 272
Products
All Doors, Door - French, All Windows, Windows - Awning, All Structures, Structure - Conservatories


