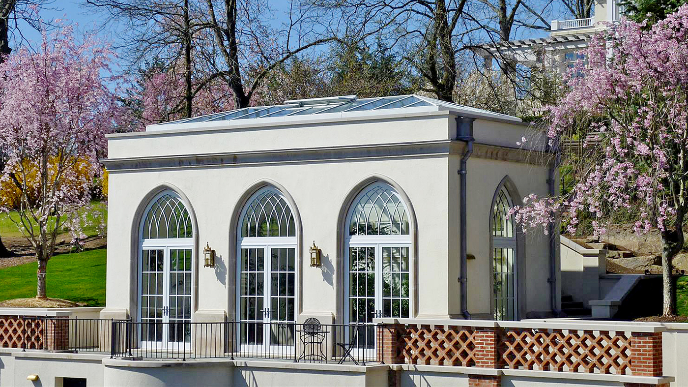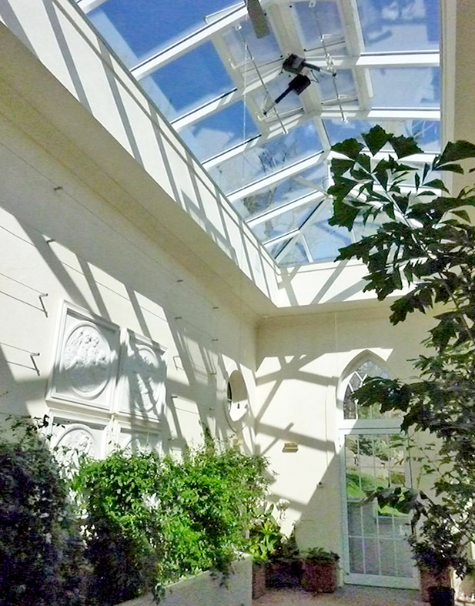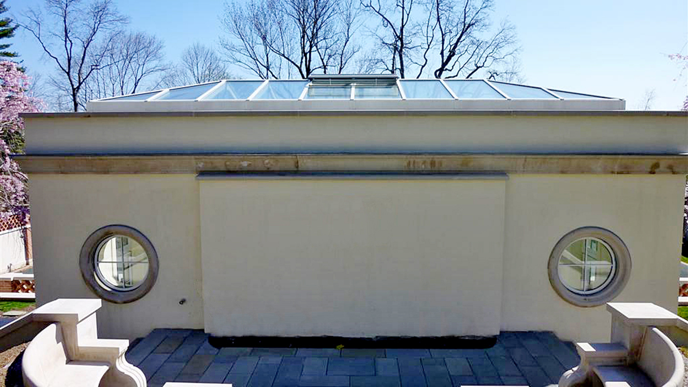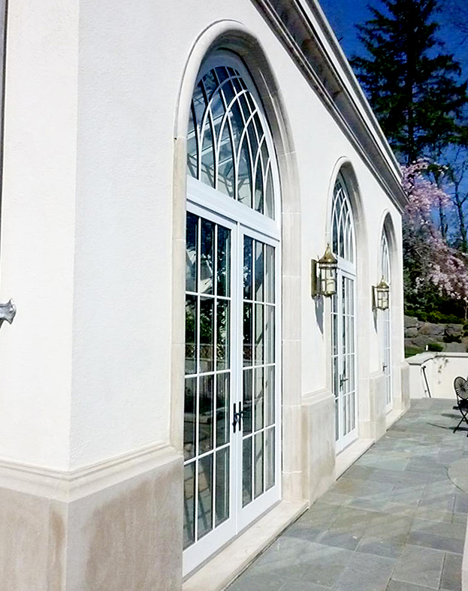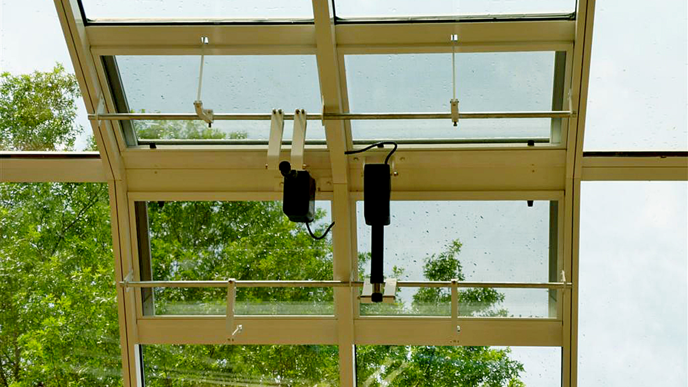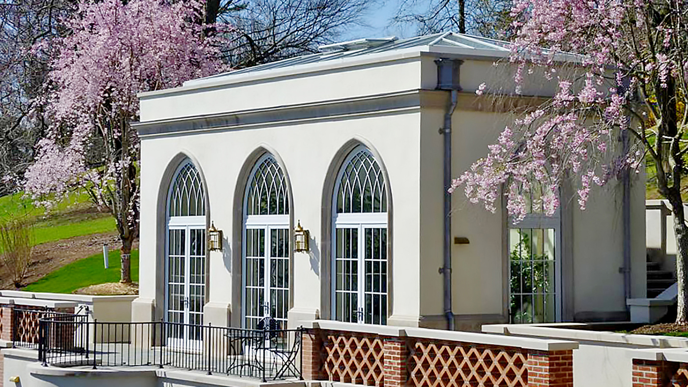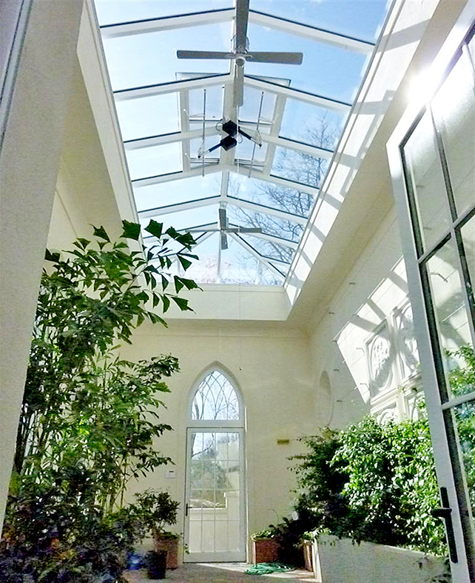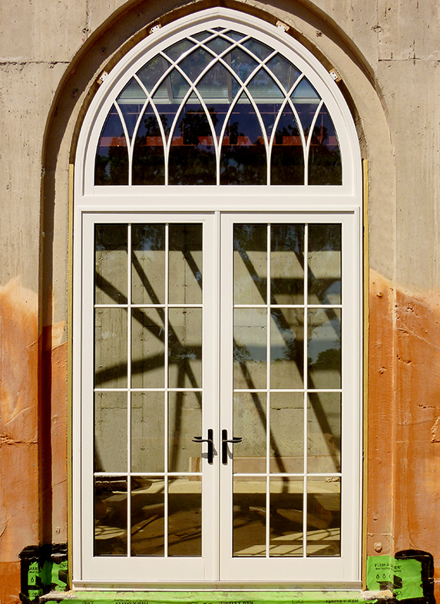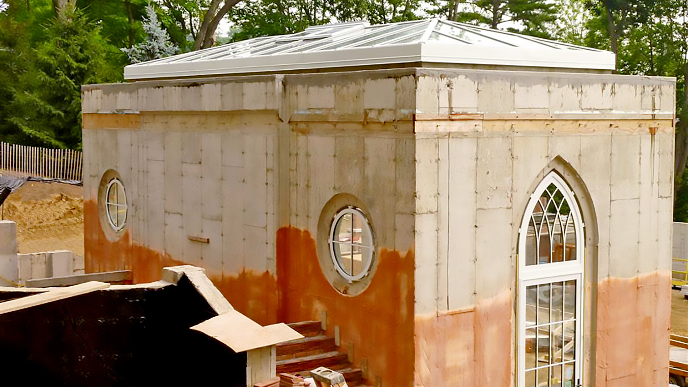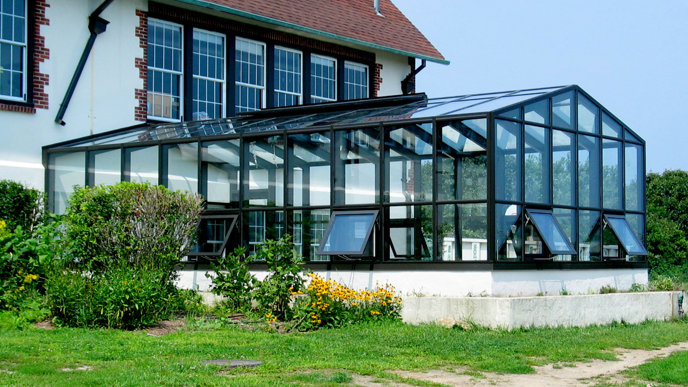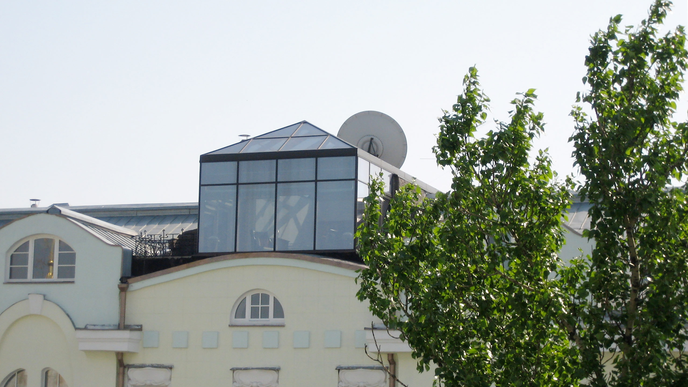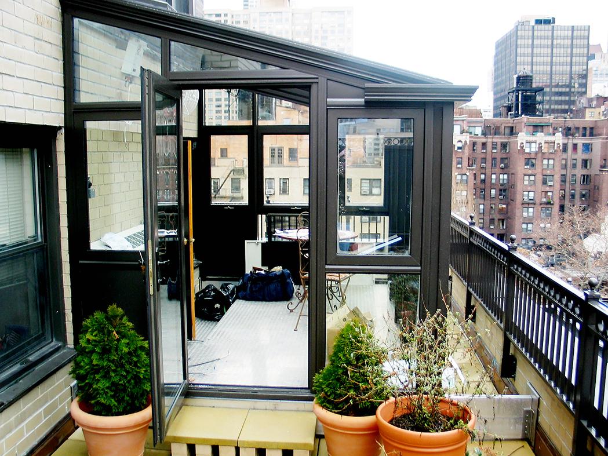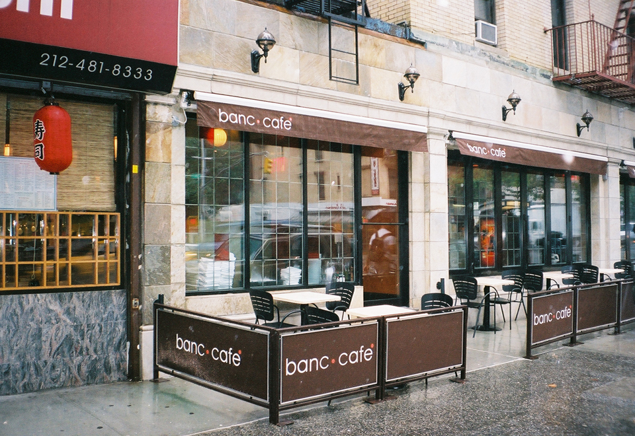◄ Back to Search Results
Project: 10-03-431 Scarsdale, New York
Description
Private residence: One straight eave double-pitch skylight with two hip ends, five aluminum curtain walls with intricate gothic arches, three with integrated G2 inswing French doors and two with integrated G2 inswing terrace doors, and two circular fixed windows.
Project Specifications
Application
Residential
Architectural Enhancements
Grids, SDLs, Transoms
Architectural Types
Aluminum Tube System, Straight eave Double Pitch
Exterior Finish
White
Interior Finish
White
Glazing
Other
Products
All Doors, Door - French, Door - Swing/Terrace, All Windows, Windows - Fixed, All Skylights, Skylights - Double Pitch


