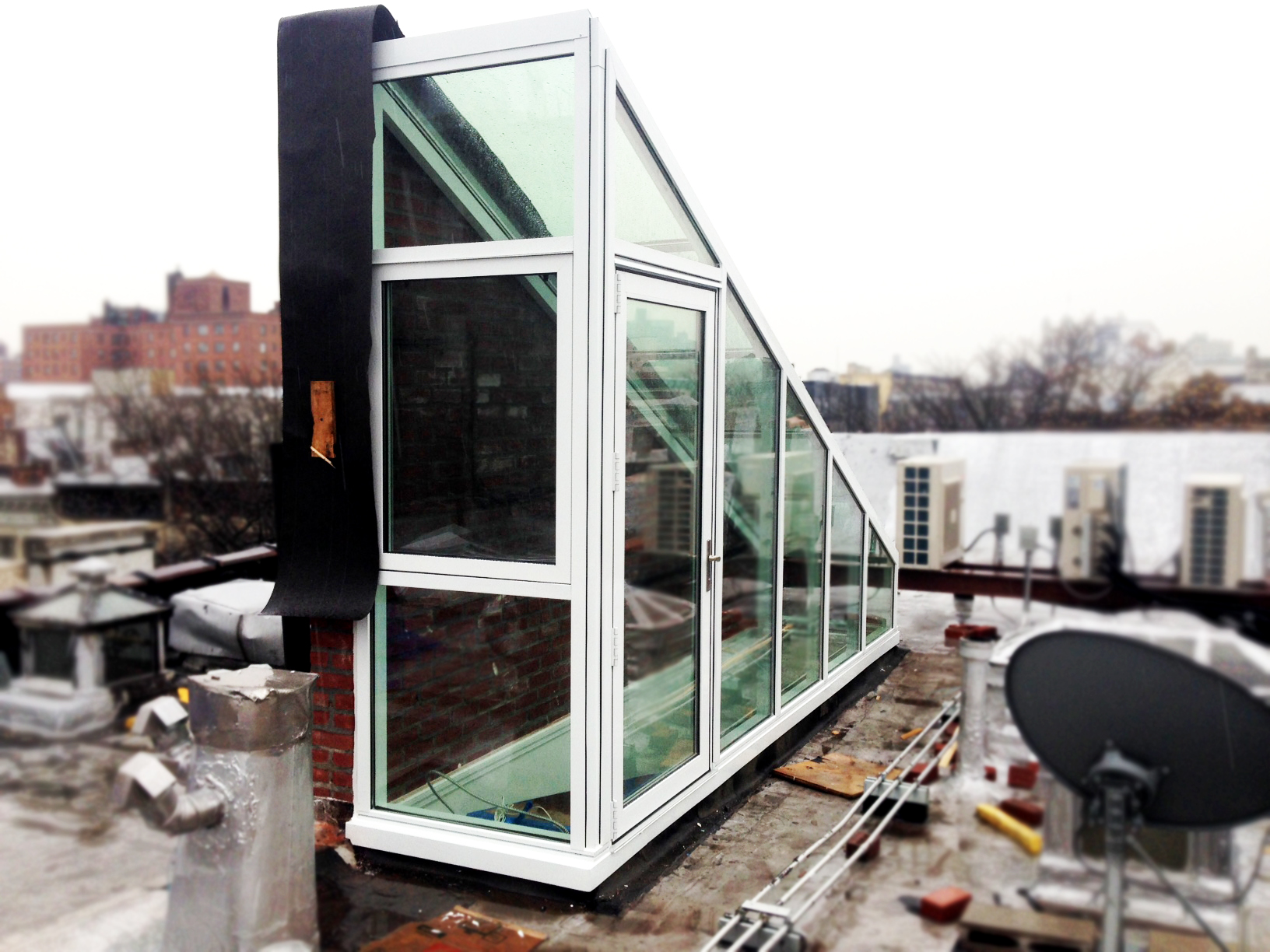
Utilizing a Custom Glass Structure for Rooftop Access
THE CHALLENGE
Dicey Build Codes and Full Hatch Rebuild
Exploring ways to meet the New York City building code on egress, a New York townhouse resident decided to use the opportunities afforded by a renovation to bring extra light into their living space. The new code had invalidated an existing ladder and roof hatch on the fourth floor as a suitable form of egress. Instead of rebuilding a similar exit, the architect decided to rip out the ladder and roof hatch, puncturing the roof to accommodate a new set of stairs. A one-hour fire rated wall was constructed alongside the single stringer staircase. The architect then approached Solar Innovations® to discuss the installation of a structure to protect the floors below from the elements. The design required a glazed structure that would provide exceptional thermal and water protection while admitting paramount levels of daylight to enter the residence below.
THE SOLUTION
Protection from New York Weather
Solar Innovations® collaborated with the architect to design, manufacture, and install a straight-eave lean-to walkway with one gable end and one back wall. The structure’s pitch was specifically designed to achieve the required clearance in relation to the rise of the staircase.
The structure, which boasts glass walls on three sides, permits a significant amount of light to penetrate the stairwell. It is equipped with an in-system awning window for ventilation. In order to achieve optimal thermal performance, one inch insulated glazing units with an argon filled airspace were installed. In addition to its practical uses, the egress acts as a focal point of design along the residential rooftop. This unique rooftop structure that doubles as a skylight permits the townhouse to meet NYC building codes on egress and illuminates the stairwell with plentiful natural daylight.
PROJECT DETAILS
Series: SI5201 Irregular Straight Eave Lean-To Walkway with One Gable End & One Backwall
Finish: AAMA 2603 Standard White Duracron
Glazing: 1” LoE 272 Clear Annealed Laminated Glazing

