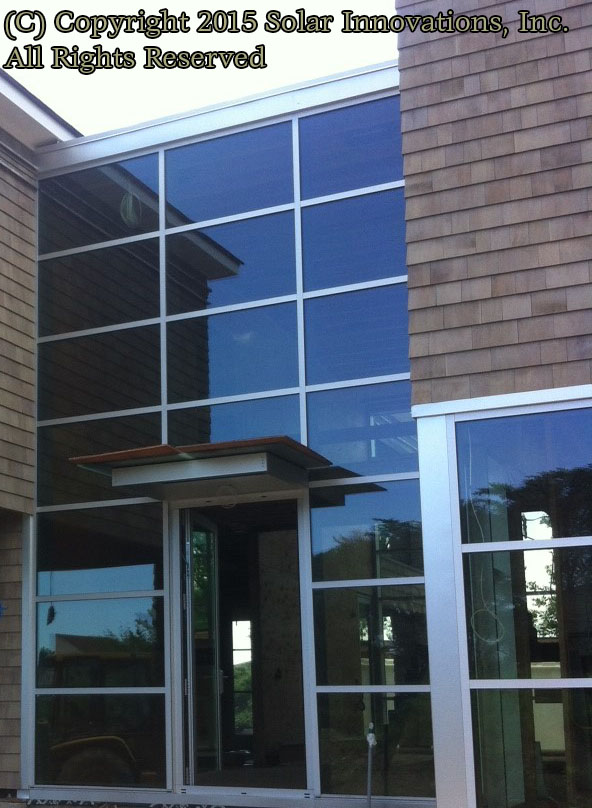This aluminum curtain wall was recently completed by Solar Innovations, Inc. for a commercial building on the east coast. The vertical glazing project consists of two separate aluminum curtain wall units with integrated terrace doors to create consistent sight lines. Together, the aluminum curtain walls are the focal point of the building. The unit has a total of three terrace doors. There is also a Solar Innovations, Inc. canopy included above the main terrace door. The system has been engineered so that the terrace doors include Solar’s G2 framework and the aluminum curtain walls utilize the folding glass wall system’s framing to create consistent sightlines and provide one cohesive unit.
Solar’s vertical glazing capabilities range from one-story aluminum commercial storefronts to multi-story aluminum curtain walls. Wood curtain walls are also available and are made possible by Solar’s flexible glazing system. Solar Innovations, Inc. also provides products that can supplement the LEED status of commercial applications. Visit the vertical glazing webpage for more information about Solar Innovations, Inc.’s wood-clad and aluminum curtain walls.



