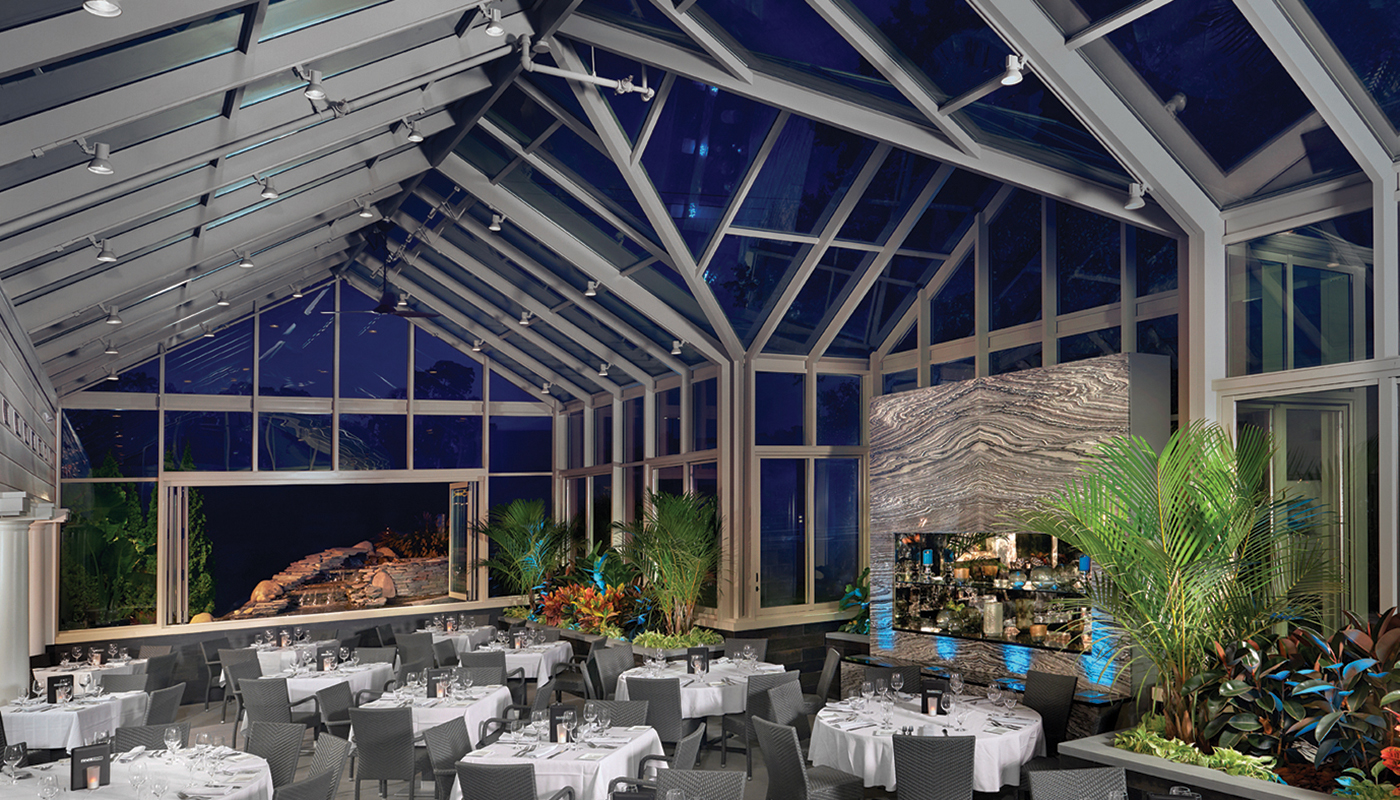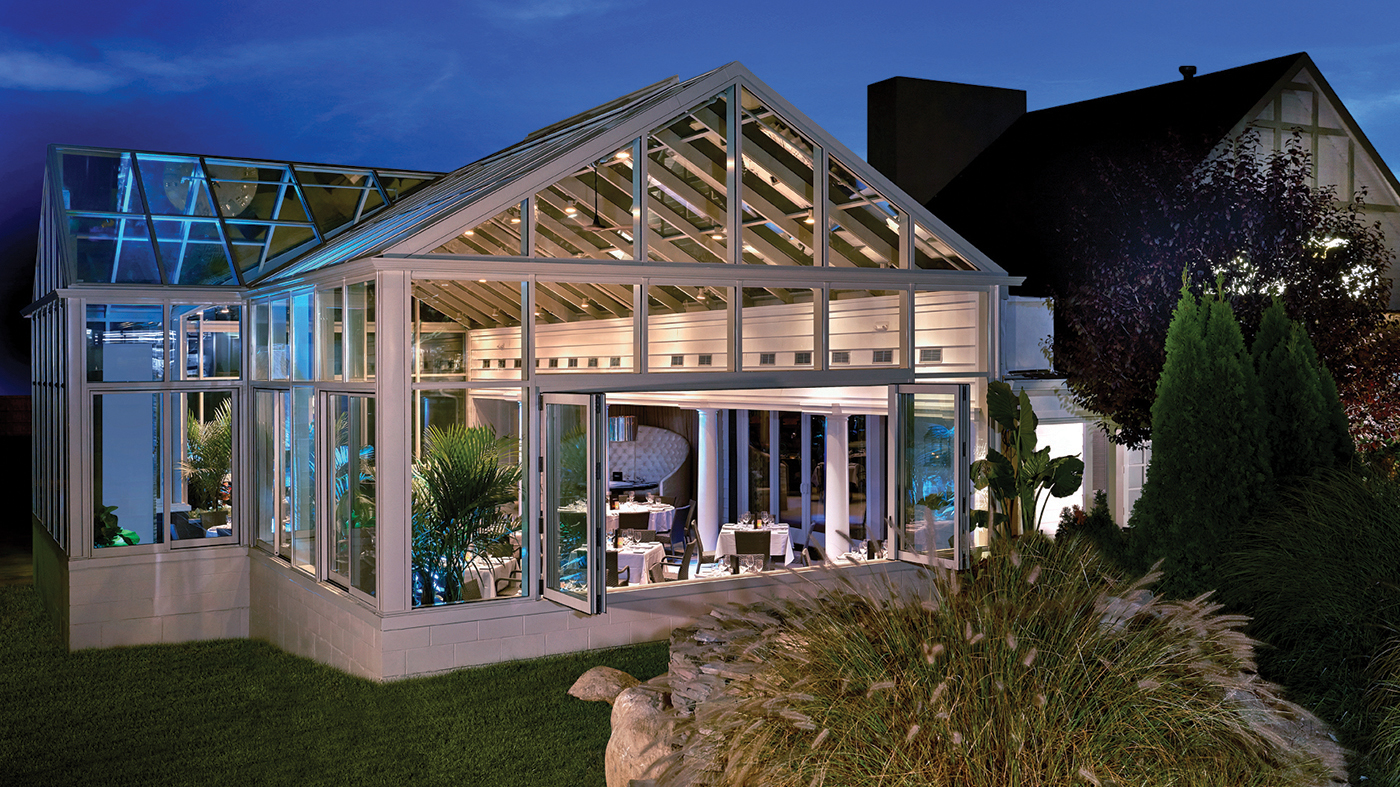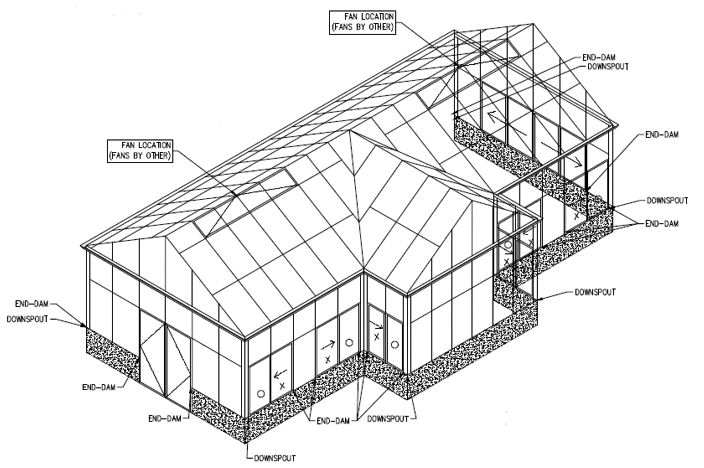
Creating an Outdoor Dining Atmosphere Indoors
THE CHALLENGE
Up-Scale Dining Under the Stars
Architect Angelo Francis Corva & Associates and the owners of Rare650, a high-end restaurant in Syosset, NY, approached Solar Innovations® with the idea of creating a jawdropping dining experience with a unique atmosphere. This statement piece would have to provide year-round dining, in an up-scale environment that the Long Island steak and sushi restaurant had become known for. The primary goal of the project was to incorporate large spans of glass that would allow patrons to enjoy natural lighting and bring the outside in. In an establishment where a “full house” is common, proper ventilation was imperative.
THE SOLUTION
Redefining Glazed Structures
A 51’ x 28’ straight-eave double-pitch glass structure with two gable ends and a dormer was designed by the Solar Innovations® team. This dining space simulated the ambiance of outdoor dining with the comfort and luxury of an enivironmentally-controlled indoor area. The floor space created by the dormer gable end would serve as a bar space with a stylish stone backdrop.
For ventilation, six sliding glass window systems with fixed screens were incorporated around the structure, along with ridge vents at the peak to maximize the circulation of air.

A four-panel out-fold folding glass window system on one gable end provided an unimpeded view of the beautiful garden space next to the restaurant. Finally, for ease of entrance, and to provide accessibility to all patrons, a set of French doors with an ADA low-profile sill were added on the gable end opposite the folding glass windows.
To regulate temperatures and reduce glare in the dining area, LoE 272 glass was used for the walls while LoE 366 glass was used on the roof. This one-inch glazing also cuts down on noise from the outside.
For a consistent appearance and to complement the existing restaurant, a standard sandstone finish was used on all glazed systems. In addition to the uniformity created by this finish, the lighter color added a bright feeling to the structure, even during night-time dining.

THE OUTCOME
A Lasting Relationship
 While designing and crafting this structure was a challenge for the team, the final product was well received by the both the owners and the architect. In fact, since the completion of this project, Solar Innovations® has completed several other projects with these clients in the Long Island area, including a beautiful lean-to conservatory dining area at One10 in Melville, NY. Creating lasting relationships and exceeding customer expectations are the main priorities for the Solar Innovations® team, which make designing and building jawdropping pieces of architecture come naturally.
While designing and crafting this structure was a challenge for the team, the final product was well received by the both the owners and the architect. In fact, since the completion of this project, Solar Innovations® has completed several other projects with these clients in the Long Island area, including a beautiful lean-to conservatory dining area at One10 in Melville, NY. Creating lasting relationships and exceeding customer expectations are the main priorities for the Solar Innovations® team, which make designing and building jawdropping pieces of architecture come naturally.
| LOCATION | Syosset, NY |
| TYPE OF SYSTEM | Straight-Eave Double-Pitch Conservatory with 2 Gable Ends and 1 Dormer Gable End G2 Out-Swing French Terrace Doors Dual-Track Sliding Glass Windows G2 Narrow Thermal Folding Glass Windows |
| FINISH | Sandstone Duracron |
| GLAZING | 1” Insulated Glazing Units with the Following Configurations: LoE 366 OR 272 Tempered Stainless Steel Air Space (Argon Filled) Clear Tempered OR Clear Heat Strengthened Laminated with .060” PVB Interlayer |
| APPLICATION | Commercial |
| Structure Size | 51 ft. x 28 ft. |
| SILL (FINISH) | ADA Low-Profile Sill (Out-Swing French Terrace Doors) High Performance Wind Load Sill (Sliding Windows) Flush Mounted Sill (Folding Glass Windows) |
| HARDWARE TYPE (FINISH) | 8400 Series Mortise Exit Device (out-Swing French Terrace Doors) Standard Black Sash Pull Handle with Interior Thumbturn Lock (Sliding Windows) Wire Pull Handle (Folding Glass Windows) |

