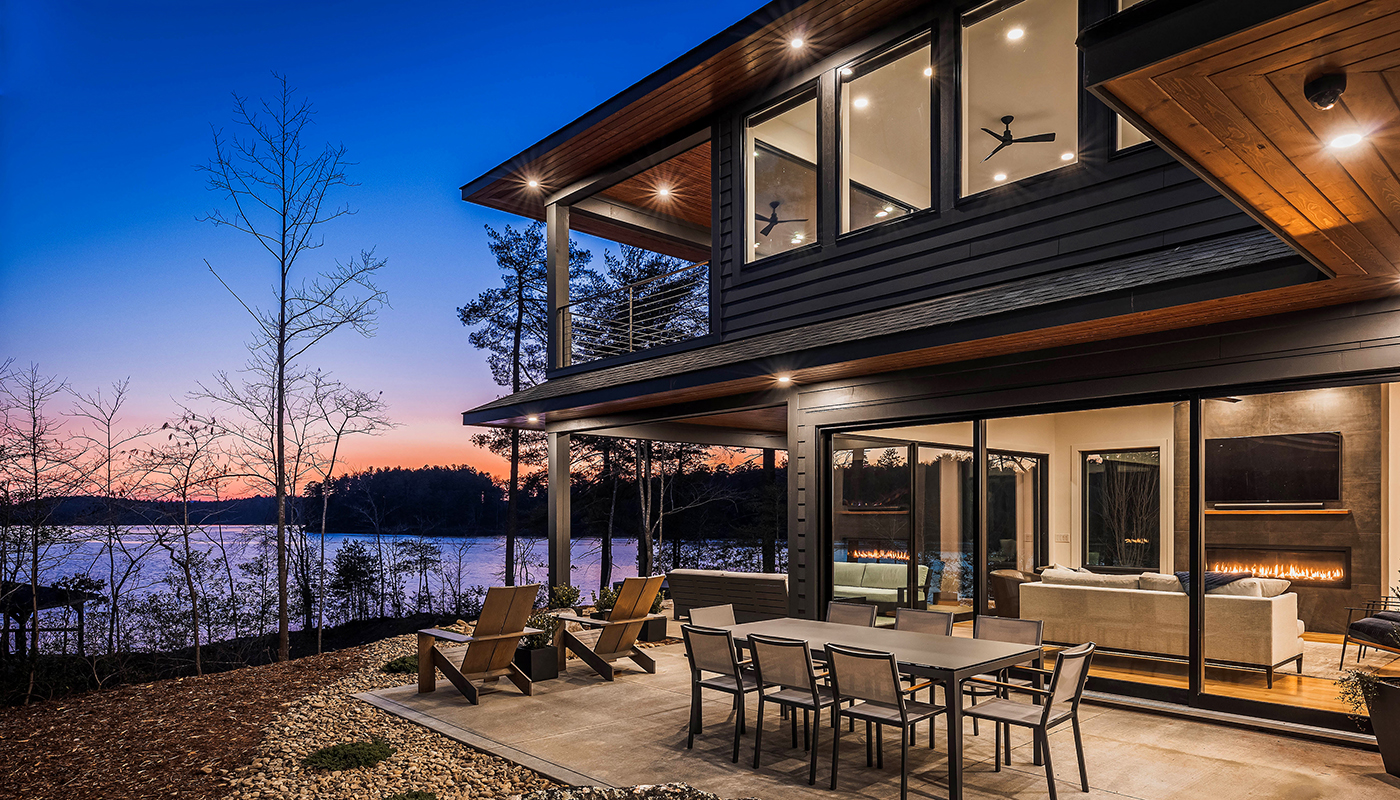
Utilizing Huge Panels to Minimize Obstructions
THE CHALLENGE
Finding Operable Walls that Won’t Disrupt the Spectacular Scenery
This beautiful, Morganton, NC lakeside home features three large openings that face a serene lake and connect to outdoor living spaces. The homeowners desired a seamless connection between the indoors and outdoors while optimally maintaining the gorgeous views when the openings are closed. Working with the team at Cottonwood Development Company, they agreed to incorporate the largest possible sliding glass doors in their design, to keep the number of vertical stiles to a minimum, and preserving the scenic views.
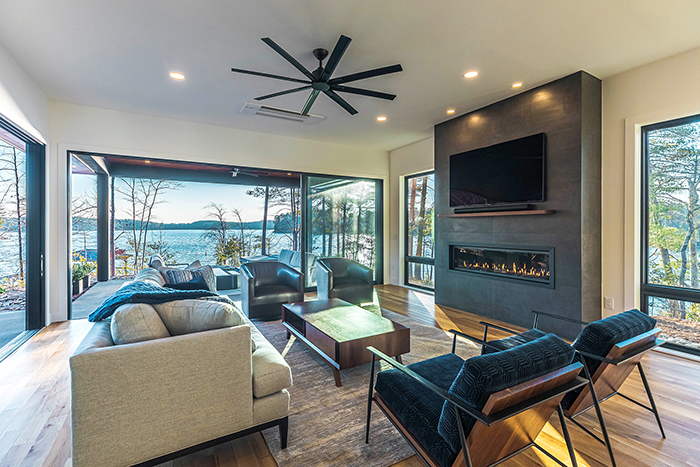
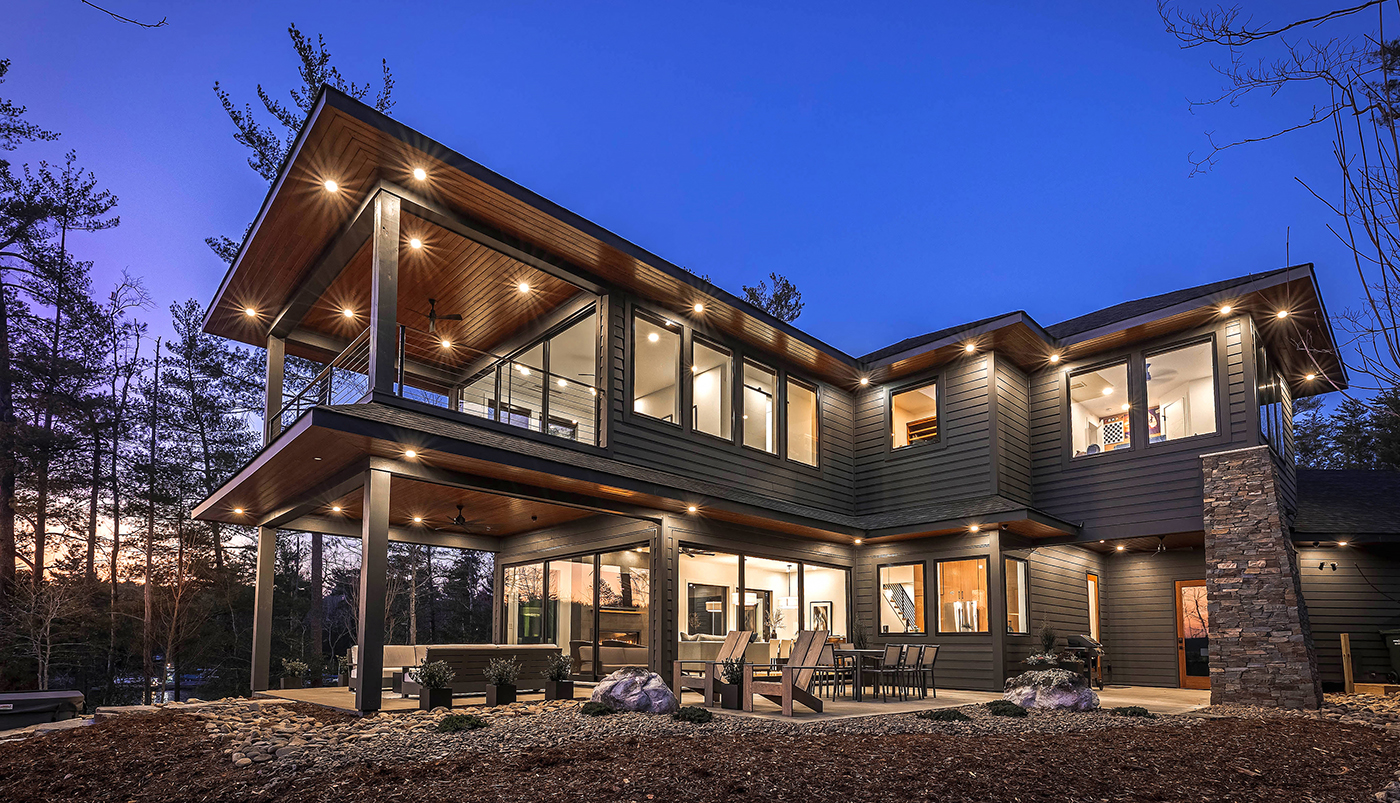
THE SOLUTION
The Largest Possible Sliding Door Panels
The developers chose Solar Innovations® for their reputation of providing the highest quality fenestration systems for the largest openings. The team decided on utilizing three 8 ft. tall by 6 ft. wide panels for each of the three sliding glass door units. An OXX configuration was chosen for both the first and second floor units that directly face the lake, while an XXO configuration was chosen for the unit that is positioned perpendicularly to the first floor unit. The first floor setup provided an expansive opening in the corner of the living room that gave access to both the covered and open-air outdoor living spaces. Only a corner column and four vertical stiles interrupt the overall 36 ft. opening. To assist with water and air infiltration, a high-performance sill was incorporated in the design. A Dark Bronze Anodized finish was selected for the thermally-enhanced frames that matched the frames used throughout the rest of the home. Low-E insulated glass provided added comfort to the interior when the outdoor temperatures fluctuate beyond the indoor settings.
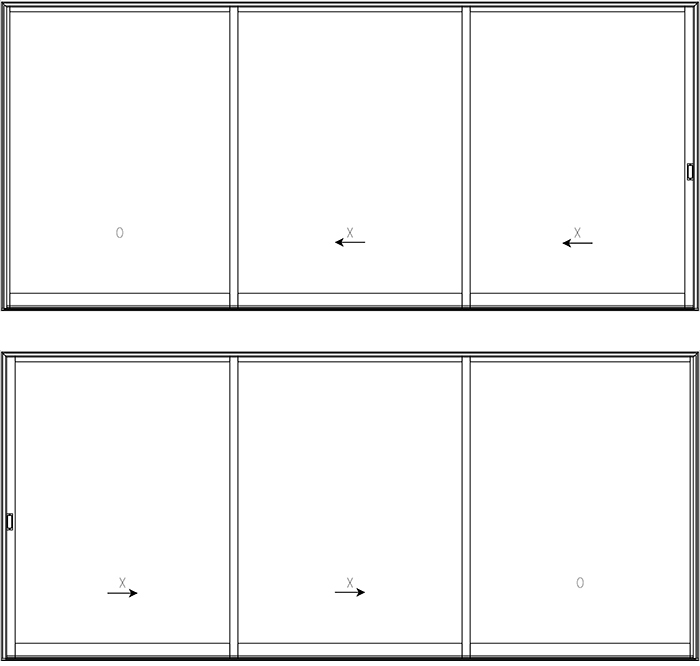
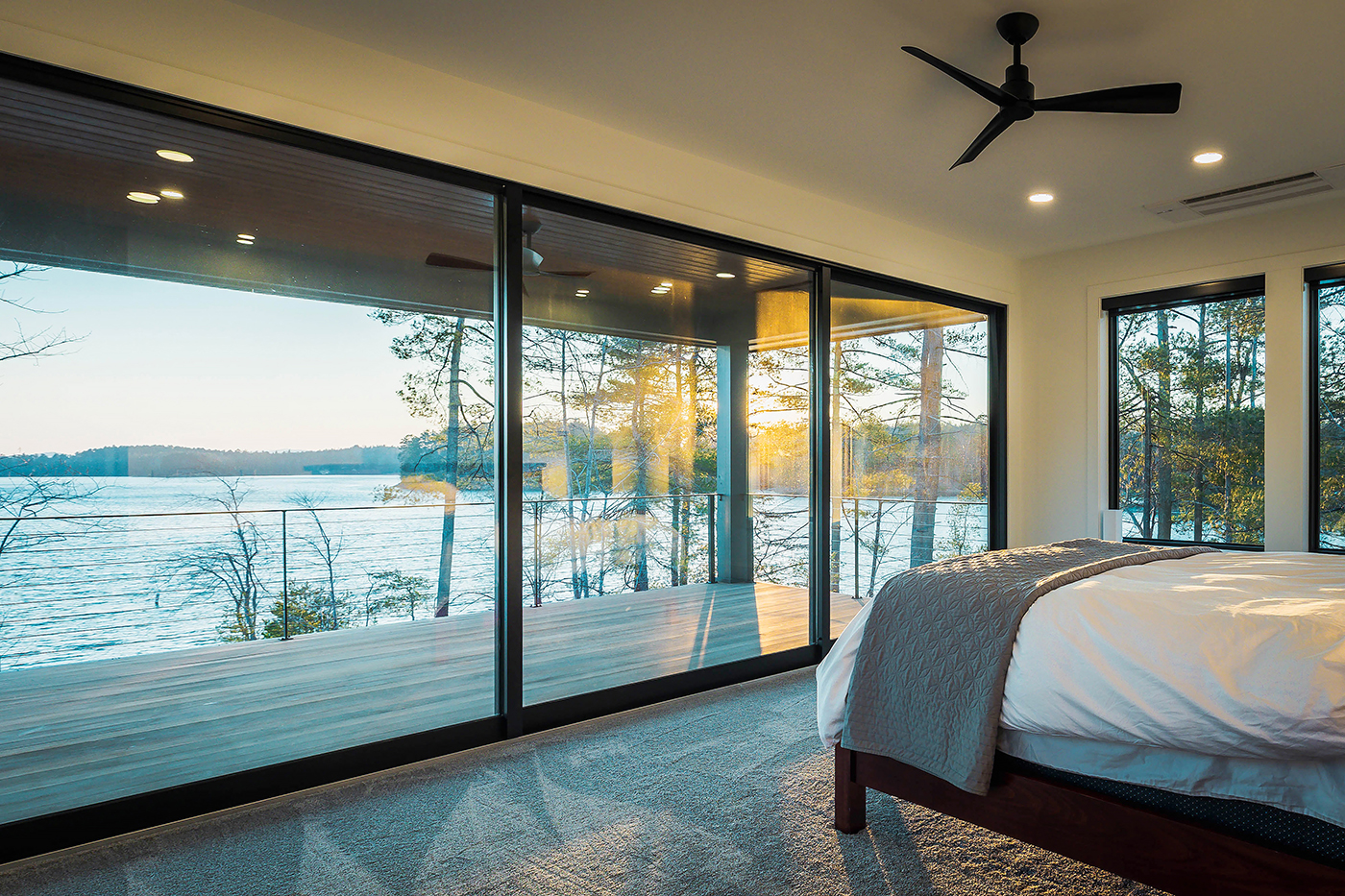
THE OUTCOME
Encapsulating the Outdoors Into the Indoors
The result on the first-floor was an entertainment space that seamlessly connected three distinct areas: the living room, a covered porch and an open-air patio, that all connected to the rustic surroundings of this contemporary home. The flow from the outdoors to the indoors is practically unnoticeable. The homeowners also enjoy panoramic views of the lake and its surroundings from their bedroom on the second floor, with easy access to yet another covered porch.
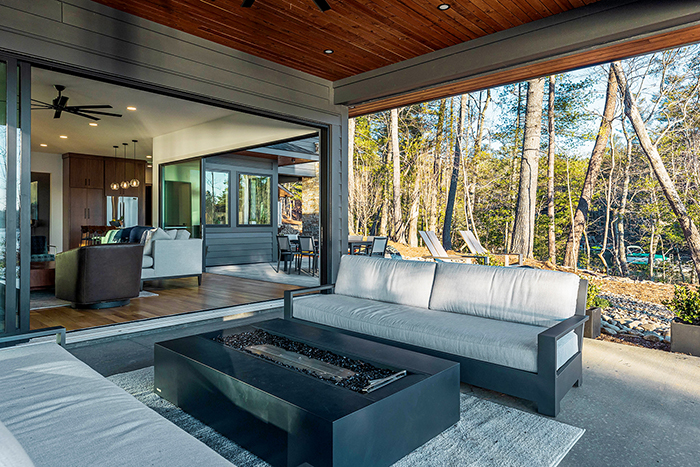
| LOCATION | Morganton, NC |
| TYPE OF SYSTEM | Sliding Glass Doors |
| APPLICATION | Residential |
| FINISH | Dark Bronze Anodized |
| GLAZING | 286 sq. ft. of LoE272 1” Insulated Glazing Units |
| HANDLES | Recessed, Dark Bronze Anodized Finish |
Photos courtesy of Cottonwood Development Company, Daniel Lee

