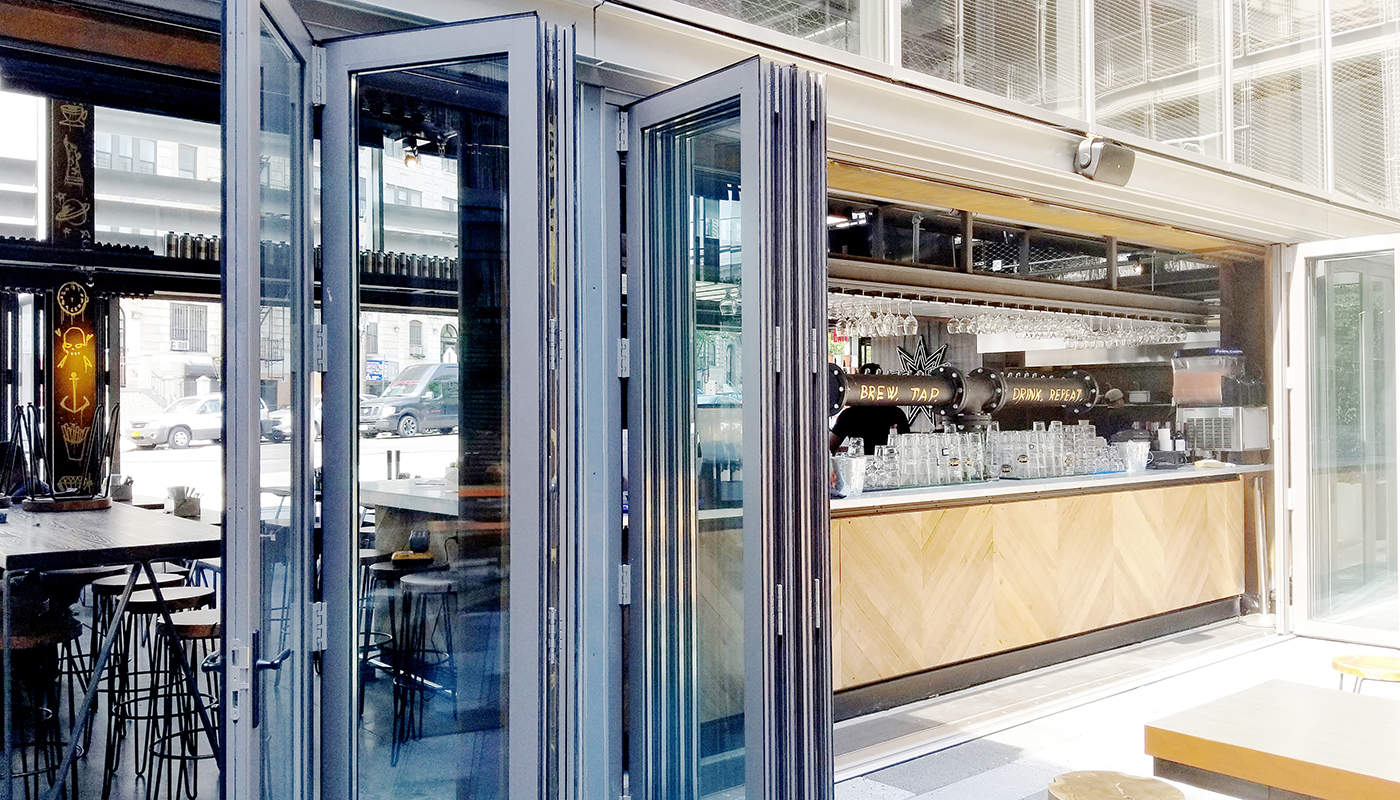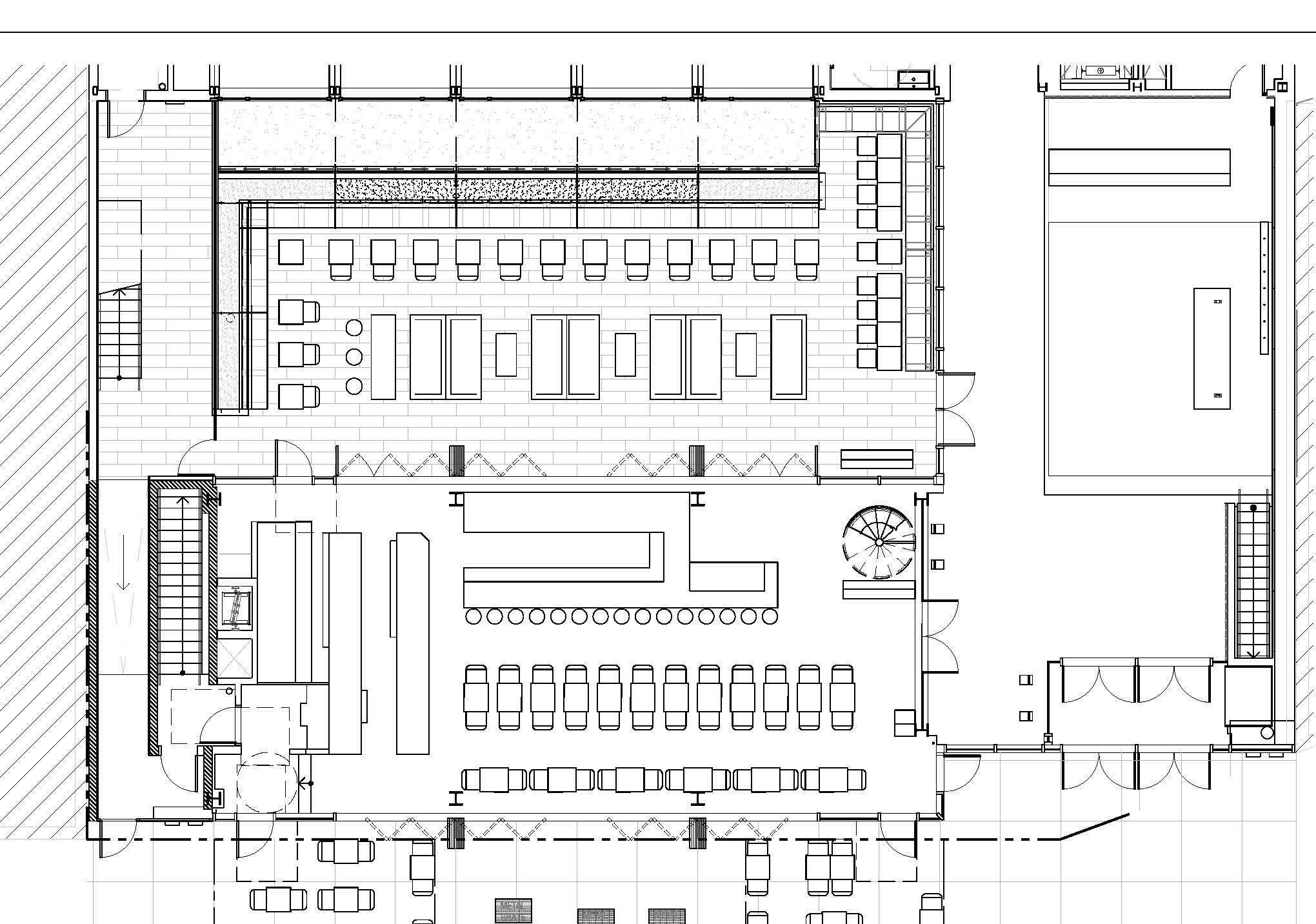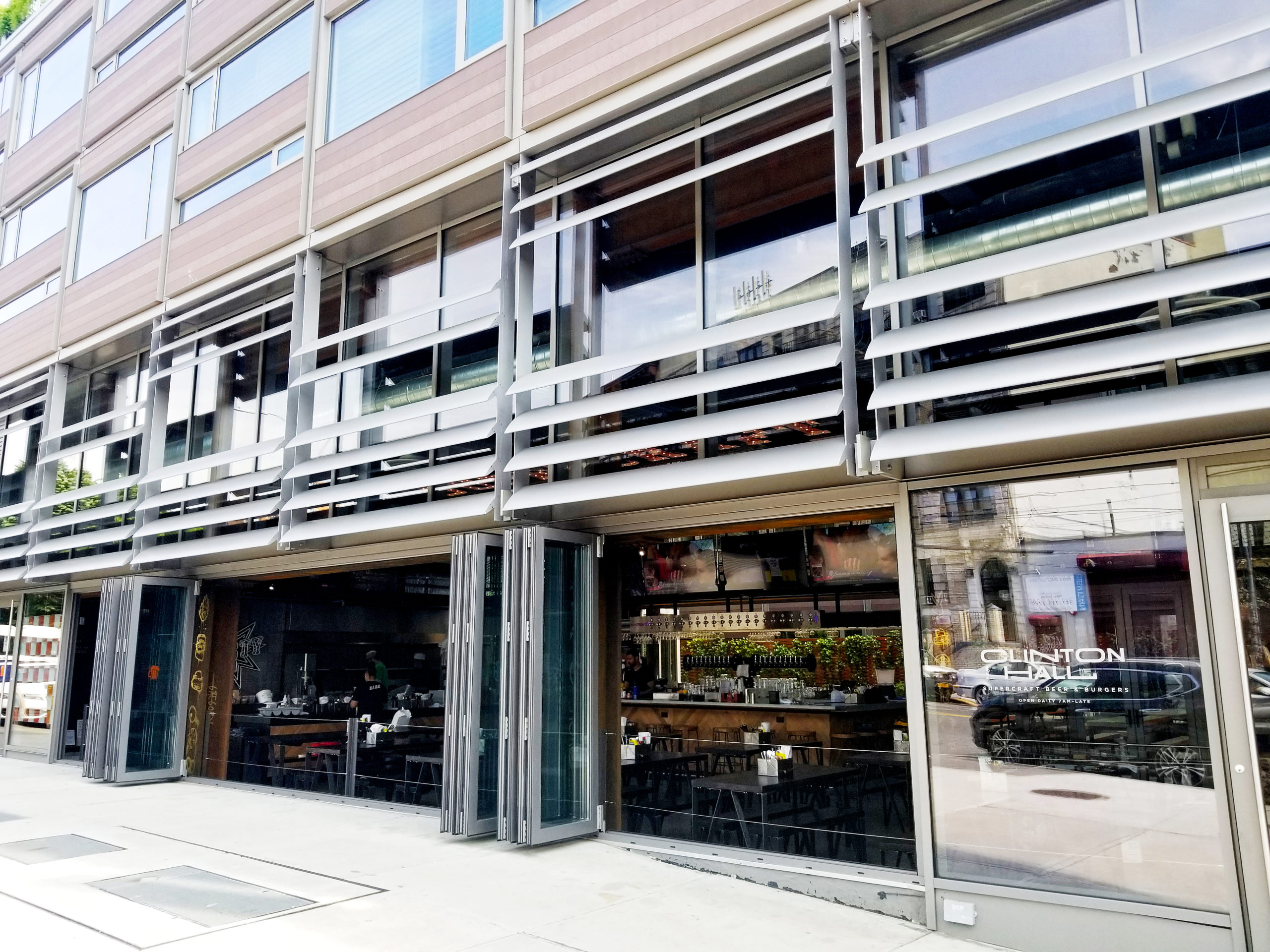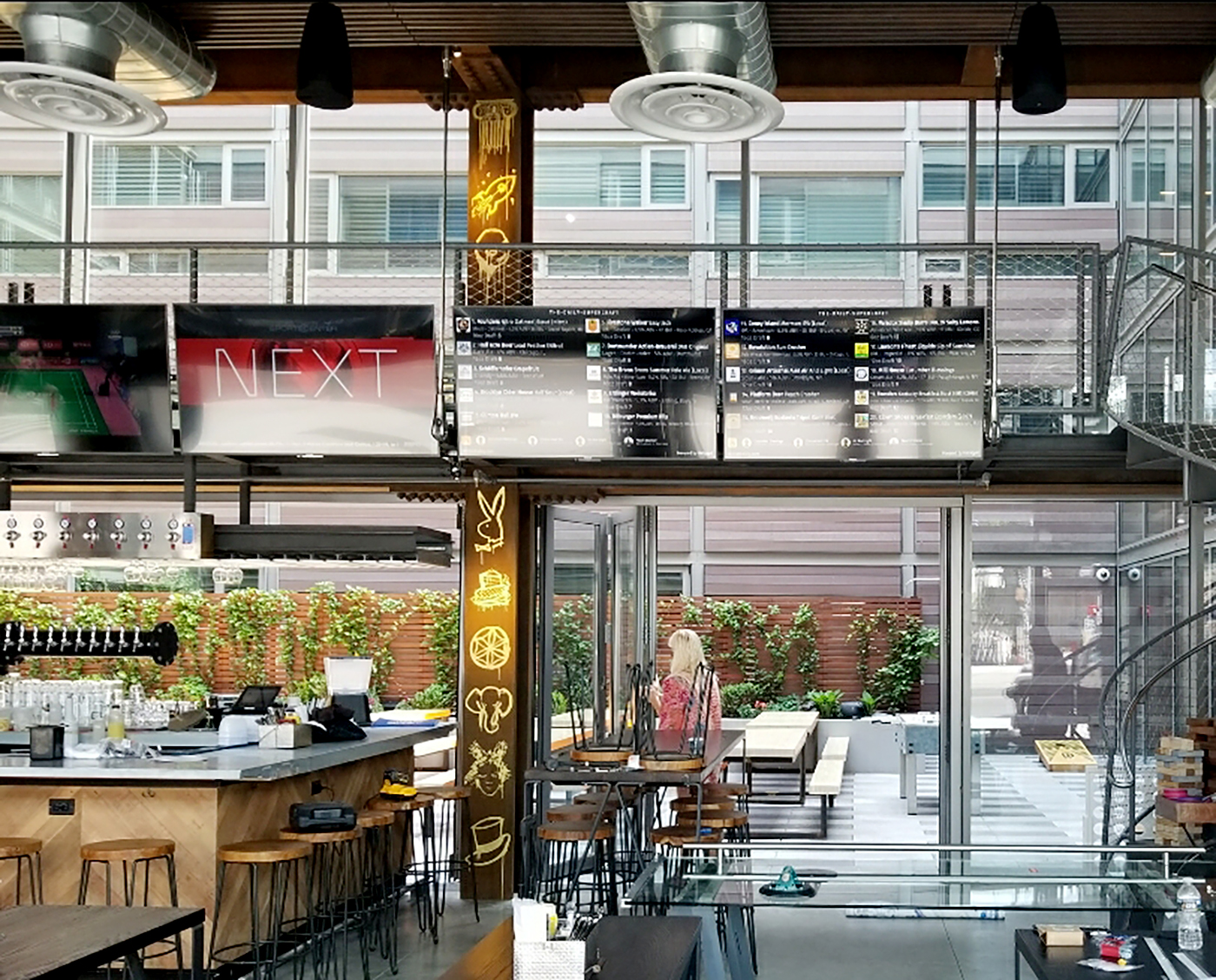
Taking Advantage of Private and Public Outdoor Space
THE CHALLENGE
Finding Additional Space
Expanding the space in a commercial restaurant setting can be critical to provide excellent service in a crowded environment. This is exactly why the owners of this Brooklyn, NY restaurant and bar approached Solar Innovations® for their 2017 renovation project. Operable walls were in the scope of the project from its inception, but providing ideal operation and meeting accessibility requirements, while maintaining the aesthetic of the existing structure, presented an interesting challenge for the Solar Innovations® design team.
THE SOLUTION
An abundance of Folding Glass Walls

The Solar Innovations® design team presented six aluminum bottom-load outfold folding glass wall units, with varying operating patterns, for the front and back walls of the establishment. Exiting the back of the restaurant into the courtyard, Units A, B, and C stack at two columns toward the center of the opening, creating one large and two mid-size openings. Units A and C also integrate two pairs of out-swing doors that allow for simple access without having to open the entire unit. Leading to the public sidewalk, Units D, E, and F are configured in a similar manner as Units A, B, and C but do not integrate swing doors. Because the restaurant already had two main entrance doors from the sidewalk, Units D, E, and F only needed to be opened when additional space was desired.

A custom AAMA 2604 “grey aluminum” paint was used on the frames of this project to match the existing doors and windows on the building. This provided a cohesive feel throughout the building.

In order to provide accessibility for all patrons, a recessed ramp sill was used for all units leading to the back courtyard. The units leading to the street on the front wall of the restaurant were designed with standard sills because the slope of the sidewalk did not allow for a ramp across the entire opening. However, the sill only sits 25/8” off the floor, making it easy to cross frequently for servers and patrons.

Thermal, air, and water performance were important to this project because of the weather extremes Brooklyn faces. Since the courtyard was completely surrounded by tall buildings, a recessed ramp sill could be used even though it does not boast excessive air or water performance. Conversely, the standard sill used on the front wall of the building was utilized because of its excellent performance and exposure to rain, snow, and wind.
THE OUTCOME
A Complete Transformation
Both the owners and staff of Brooklyn’s Clinton Hall experienced a complete transformation of the restaurant space that they have grown to love and appreciate. With an additional 640 square feet of operable glass walls on opposite sides of the building, the space can expand as crowd sizes increase or if the weather allows for outdoor dining.

| LOCATION | Brooklyn, NY |
|---|---|
| TYPE OF SYSTEM | SI3351 Aluminum Folding Glass Wall |
| FINISH | AAMA 2604 Custom Paint |
| GLAZING | 1/4″ Neutral 70 Tempered 1/2″ Mill Aluminum Spacer (Argon Filled) 1/4″ Optiwhite Tempered |
| APPLICATION | Exterior |
| GLASS SQUARE FOOTAGE | 640 ft2 |
| SILL (FINISH) | Recessed Ramp Sill (AAMA 611-12 Class 1 Clear Anodized), Standard Sill (Custom Paint) |
| HARDWARE TYPE (FINISH) | 5-1/4” G2 Semi-Concealed Hinges with Heavy Hinge Extensions (Custom Paint) 180º Heavy Two-Point Lock System (AAMA 2604 Custom Paint) |
| AIR PERFORMANCE | Standard Sill: .01 cfm/sqft (when tested at 1.57psf) Recessed Ramp Sill: .09 cfm/sqft (when tested at 1.57psf) |
| WATER PERFORMANCE | 9.0psf |
| STC RATING | Standard Sill: 39 Recessed Ramp Sill: 34 |
| DESIGN PRESSURE | +/- 80 PSF |

