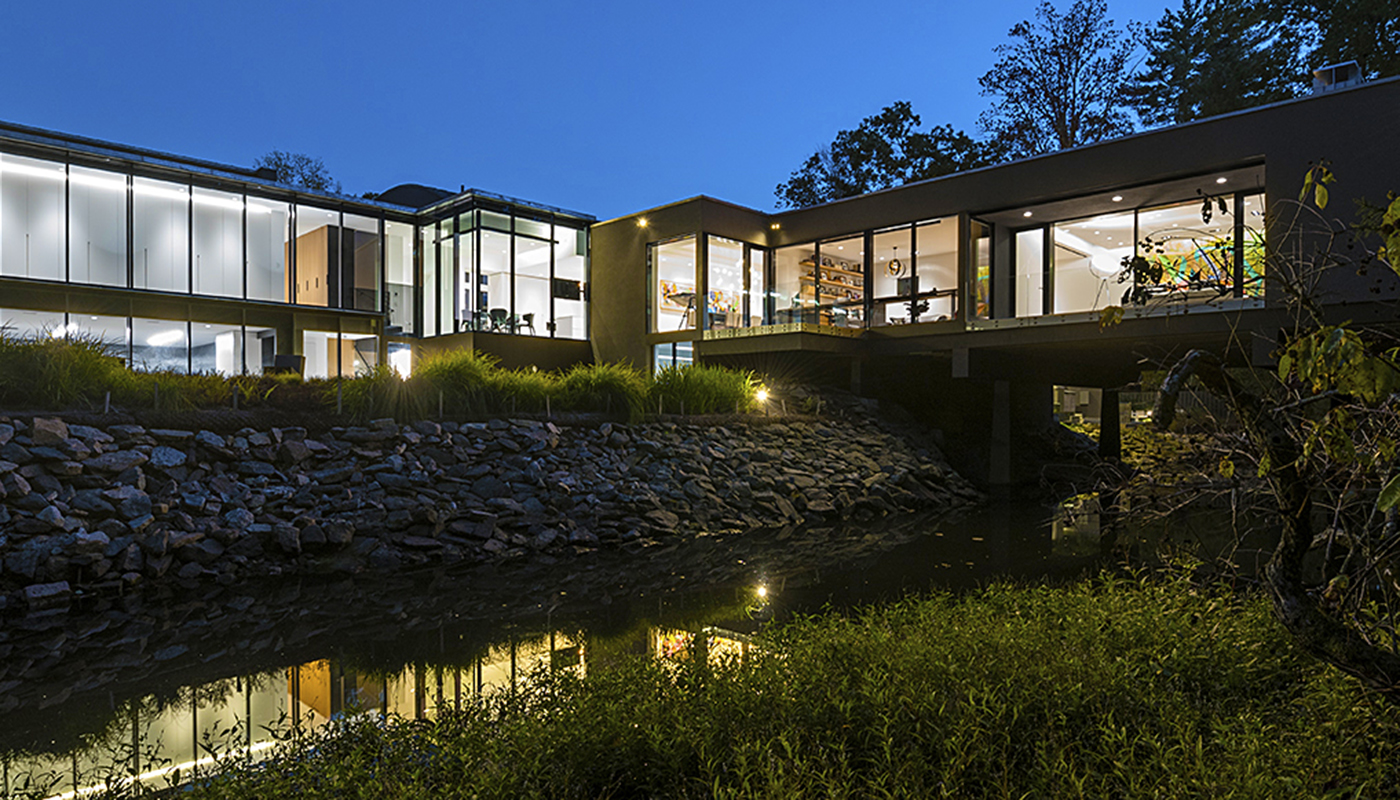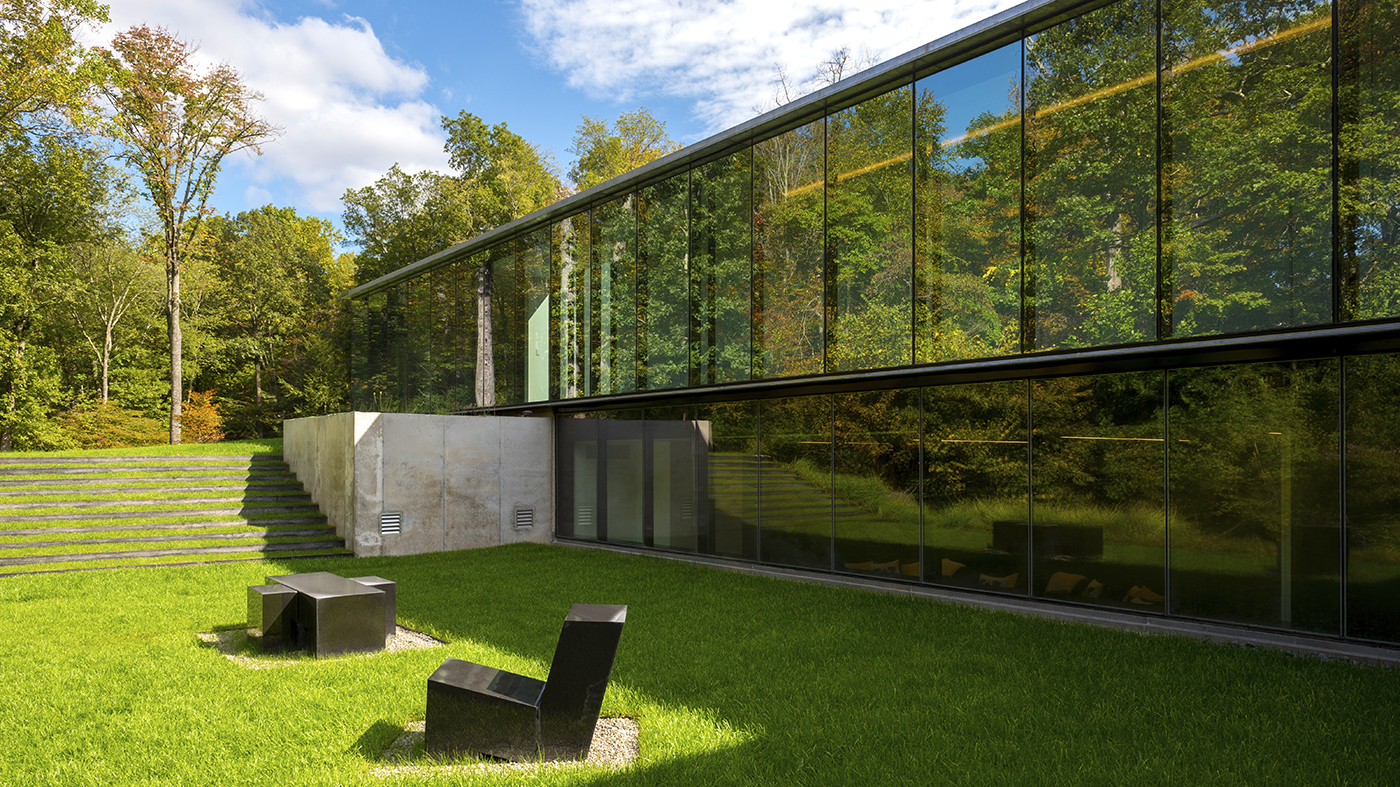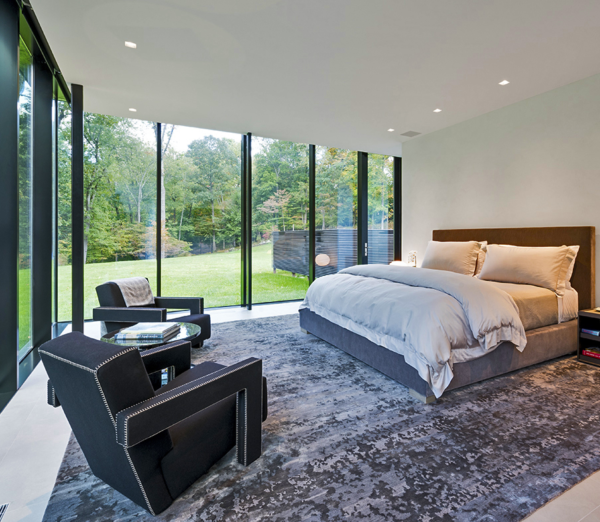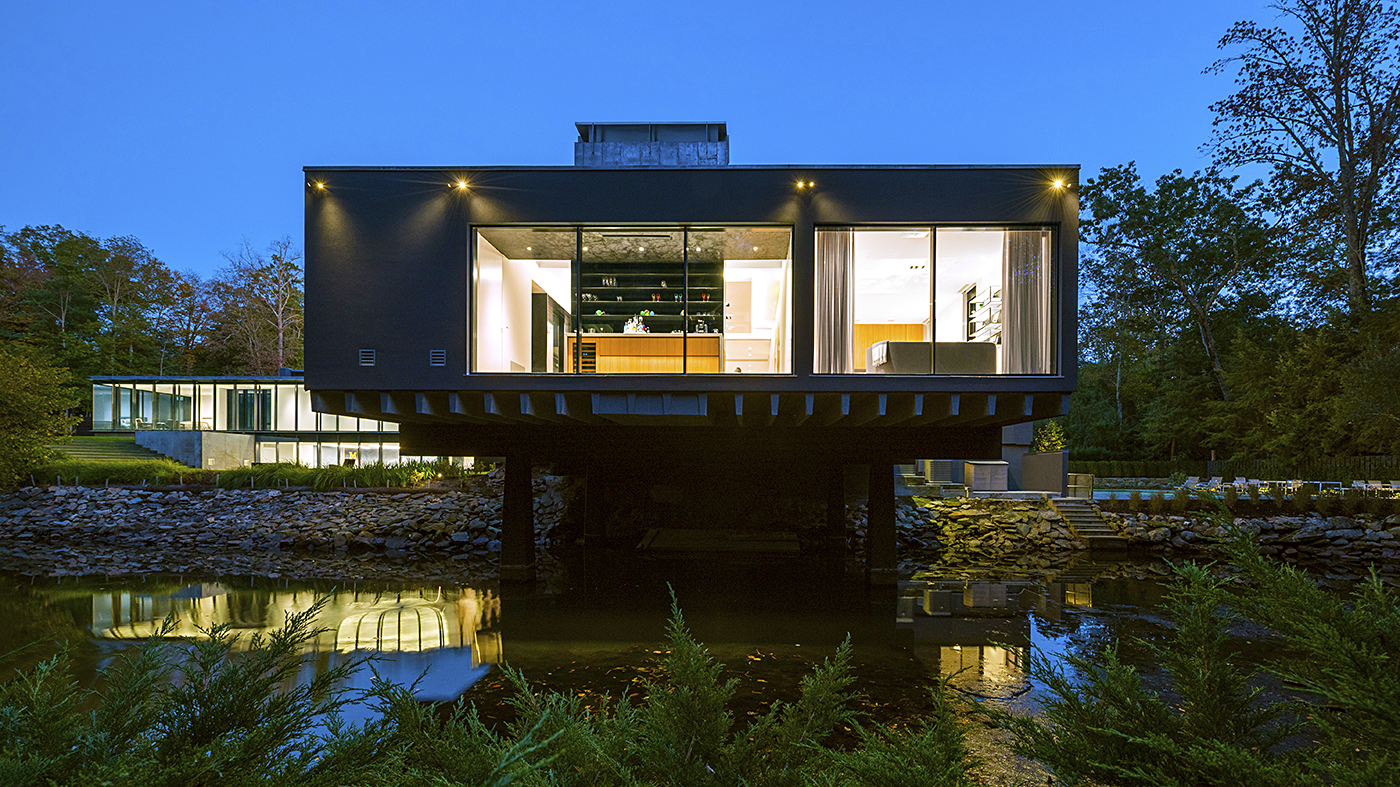
Large Spans of Glass Preserve The Outdoor Ambiance
THE CHALLENGE
Unimpeded Views
When building on a property with such an amazing landscape as this Greenwich, CT project, preserving views was crucial. While many would choose to utilize large traditional windows, these homeowners wanted to take advantage of the largest spans of glass possible for their project. Prutting and Company Custom Builders sought the help of Solar Innovations® to incorporate both fixed and operable glazing solutions into this 2015 new construction project. Consistent sightlines, architectural uniformity, and simplicity were the most important design parameters.


THE SOLUTION
Structural Glazing
To provide support for the long open spans throughout much of the outer perimeter of the home, Prutting and Co. utilized structural steel posts and beams. This allowed the Solar Innovations® team to integrate structurally-glazed vertical framing members, which minimizes sightlines from the exterior and gives the appearance of a true “glass wall.” Structural glazing removes the need for snap covers on the exterior of the frame by utilizing black silicone for sealing.
 For egress, terrace doors were integrated into the structurally-glazed vertical walls to allow for architectural uniformity throughout the entire home. A lift slide door unit was also seamlessly incorporated into the design of this home. This unit operates similarly to sliding glass doors, but can open with the use of a single finger. Multi-track sliding and casement windows provide additional ventilation to the home while providing consistent sightlines with the remainder of the project.
For egress, terrace doors were integrated into the structurally-glazed vertical walls to allow for architectural uniformity throughout the entire home. A lift slide door unit was also seamlessly incorporated into the design of this home. This unit operates similarly to sliding glass doors, but can open with the use of a single finger. Multi-track sliding and casement windows provide additional ventilation to the home while providing consistent sightlines with the remainder of the project.
With the high square footage of glass used on this project, the need to properly balance the panoramic views, provide privacy and regulate temperatures was a challenge. To best achieve these goals, LoE 272 and Solarban 60 Low-E glazing was used throughout the home. While clear glass generally allows for uncontrolled solar heat gain, a Low-E coating on an interior surface of the insulated glazing unit can minimize temperature fluctuations. The slight tint to the glass also provides some privacy for the occupants, while remaining clear enough to maintain the magnificent views.
THE OUTCOME
A Modern Masterpiece
The resulting home was nothing short of a modern architectural masterpiece. From the interior, the homeowners can take in all of the natural beauty through the nearly 3,400 sq. ft. of glass. From the exterior, a scenic stream flows underneath a cantilevered wing of the home while the serenity of the surroundings reflects in the large spans of glass around the perimeter.

| LOCATION | Greenwich, Connecticut |
| TYPE OF SYSTEM | Structurally Glazed Vertical Wall, Lift Slide Doors, Sliding Glass Windows, Casement Windows, Terrace Doors |
| FINISH | AAMA 2603 Black |
| APPLICATION | Residential |
| HARDWARE | Hoppe Toronto and Atlanta Lift Slide Handles in Satin Nickel |
| GLAZING | 1” OR 1¼” Insulated Glazing Units: LoE 272 over Clear Tempered -OR- Solarban 60 Low-E Tempered over Clear Tempered |

