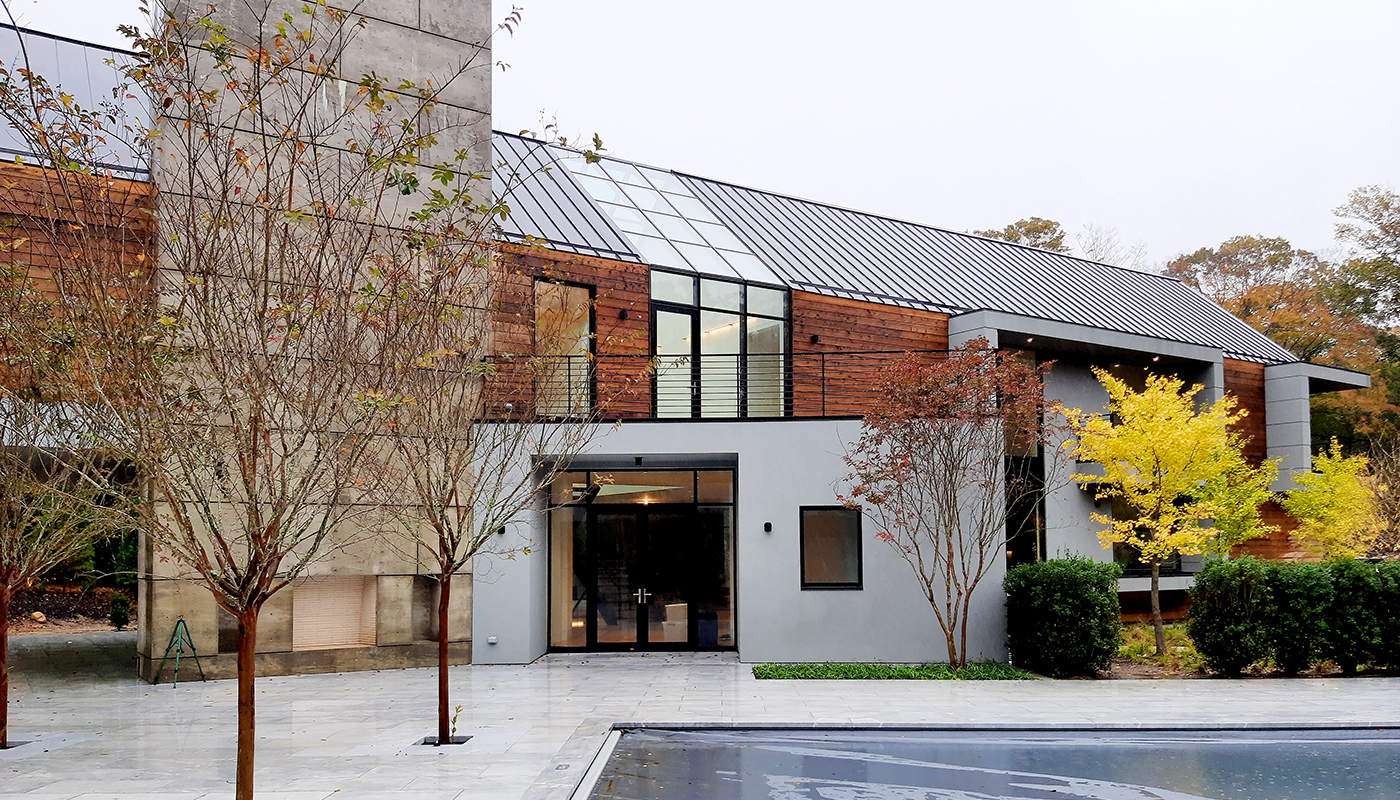
Flooding a Contemporary Home with Natural Light
THE CHALLENGE
Consistency Without Sacrificing Quality
When Architect Zachary T. Clanahan designed this beautiful, three-story contemporary home in an exclusive Long Island, NY neighborhood, consistent sight lines and finishes, modern design and an abundance of daylighting were at the forefront of the plan. With 4,390 sq. ft. of glass needed for the fixed and operable openings in this structure, it was imperative to have an architectural glazing system supplier who could design and manufacture all the components, allowing for complete cohesion throughout the project.
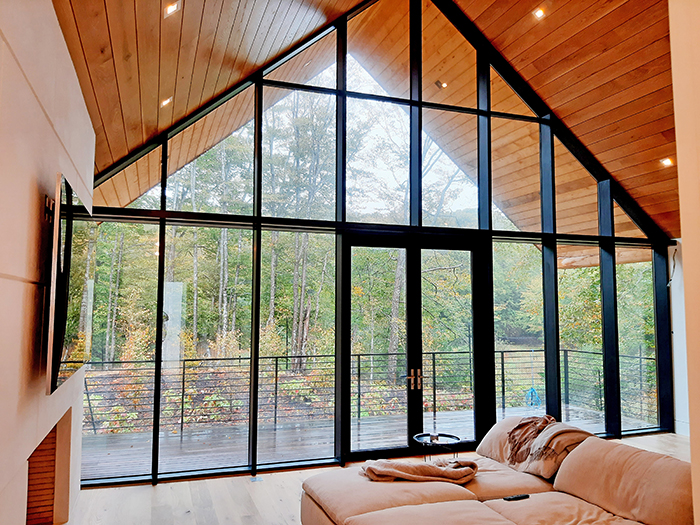
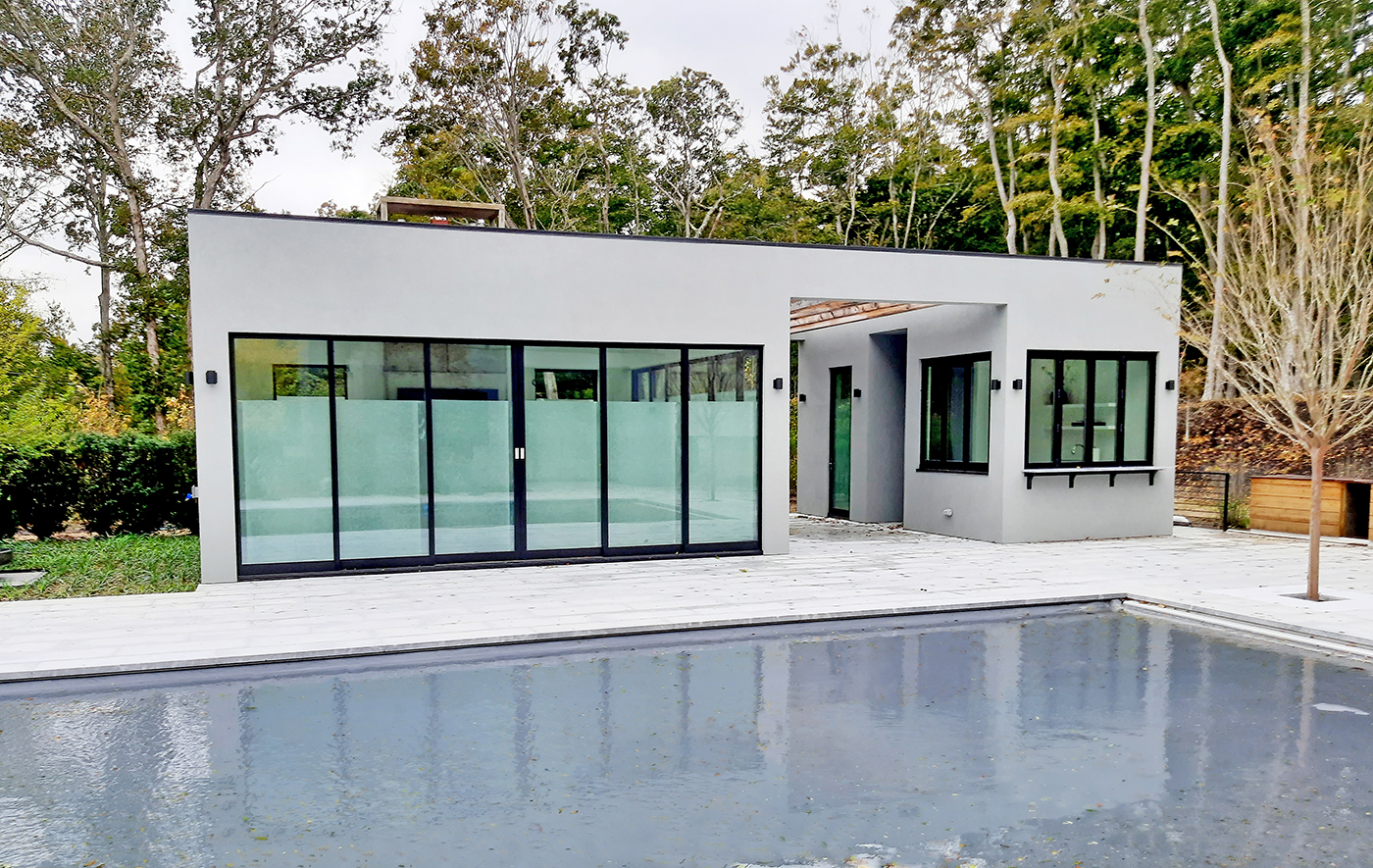
THE SOLUTION
A Single-Source Provider for All of the Glazing Needs
Solar Innovations® not only provided all of the fenestration needs, but also delivered the kind of quality product that a design of this magnitude demanded. The pièce de résistance of this project is the Skylight Structure that projects natural light into all three levels of the home, while also providing egress to the two large patio spaces that flank the structure. A 20 ft. tall Gable Curtain Wall with integrated French Doors also floods the living space with natural light, while also providing expansive views of the natural surroundings. For added energy efficiency, all of the units were thermally broken and glazed with 1” LoE 272 insulated glass. A Class 1 Dark Bronze Anodized finish was selected to protect the framing from blemishes and scratches, keeping the units looking as good as the day they were installed, for many years to come. This project called for 38 separate custom units, including:
- 8 Curtain Wall units with Integrated Terrace Doors
- 15 Curtain Wall units
- 1 Straight-Eave, Double-Pitch Skylight Structure with 2 Integrated Terrace Doors
- 2 Stand-Alone Terrace Door units
- 2 Multi-Track Sliding Glass Door units
- 1 Integrated Terrace Door/French Casement Window unit
- 2 Casement Window units
- 1 Double French Casement Window unit
- 1 Double Casement Window with an Integrated Fixed Window unit
- 3 Fixed Window units
- 2 Folding Glass Window units
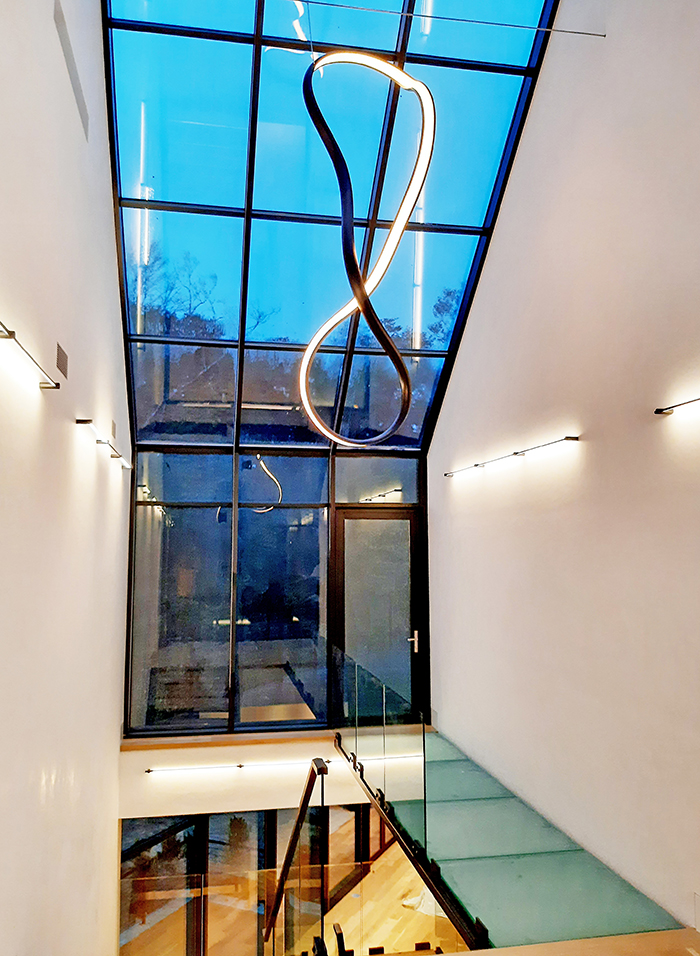
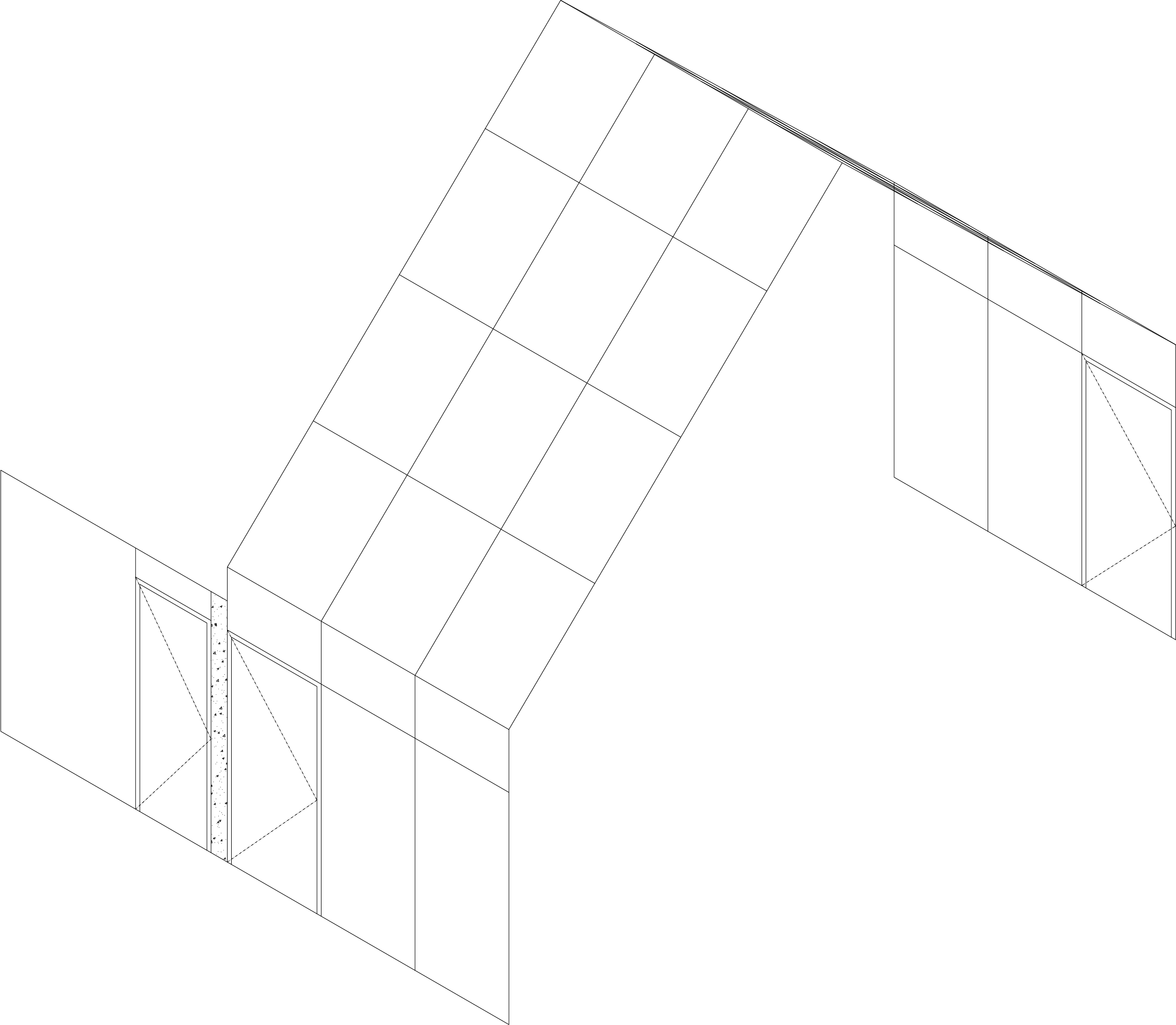

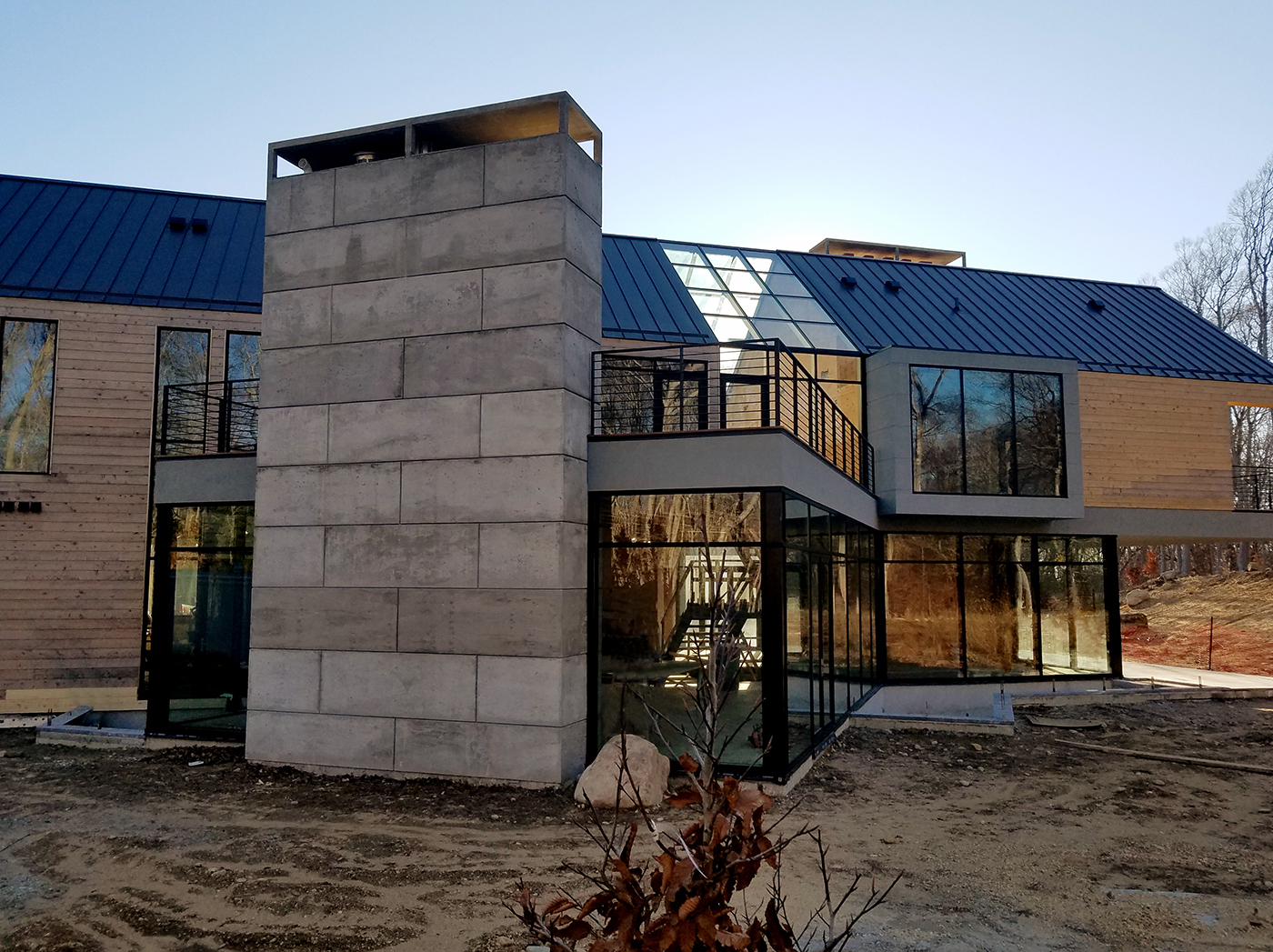
THE OUTCOME
Glazing Systems that Perfectly Complement
the Overall Design Aesthetic
Without question, the cohesion of all of the glazing units is seen throughout the entire project. By selecting a single-source provider for all of their fenestration needs, the finishes, sight lines and hardware are all uniform. The operation and feel of all of the units fit perfectly with the contemporary design, exceeded the expectations of the customer.
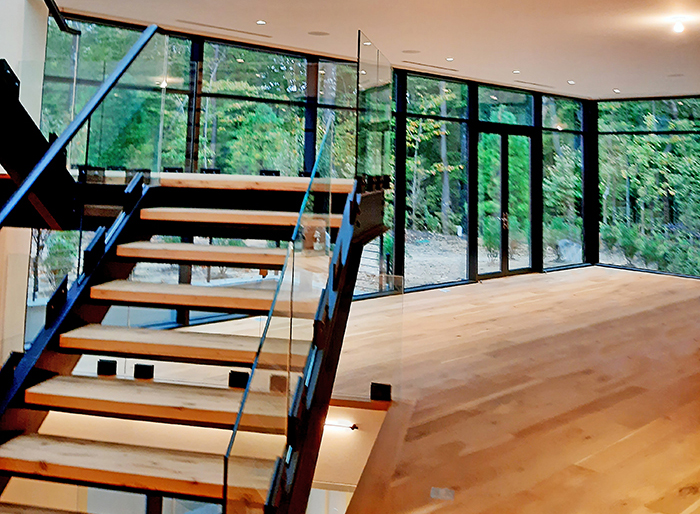
| LOCATION | Amagansett, NY |
| TYPE OF SYSTEM | Complete Glazing Solution |
| APPLICATION | Residential |
| FINISH | AAMA 611-12 Class 1 Dark Bronze Anodized |
| SILLS | Standard In-Swing Sill, Standard Folding Glass Wall Sill, High Performance Wind Load Sill |
| GLAZING | 4,390 sq. ft. of LoE272 1” Insulated Glazing Units |
| HANDLES | Dallas, Satin Nickel |

