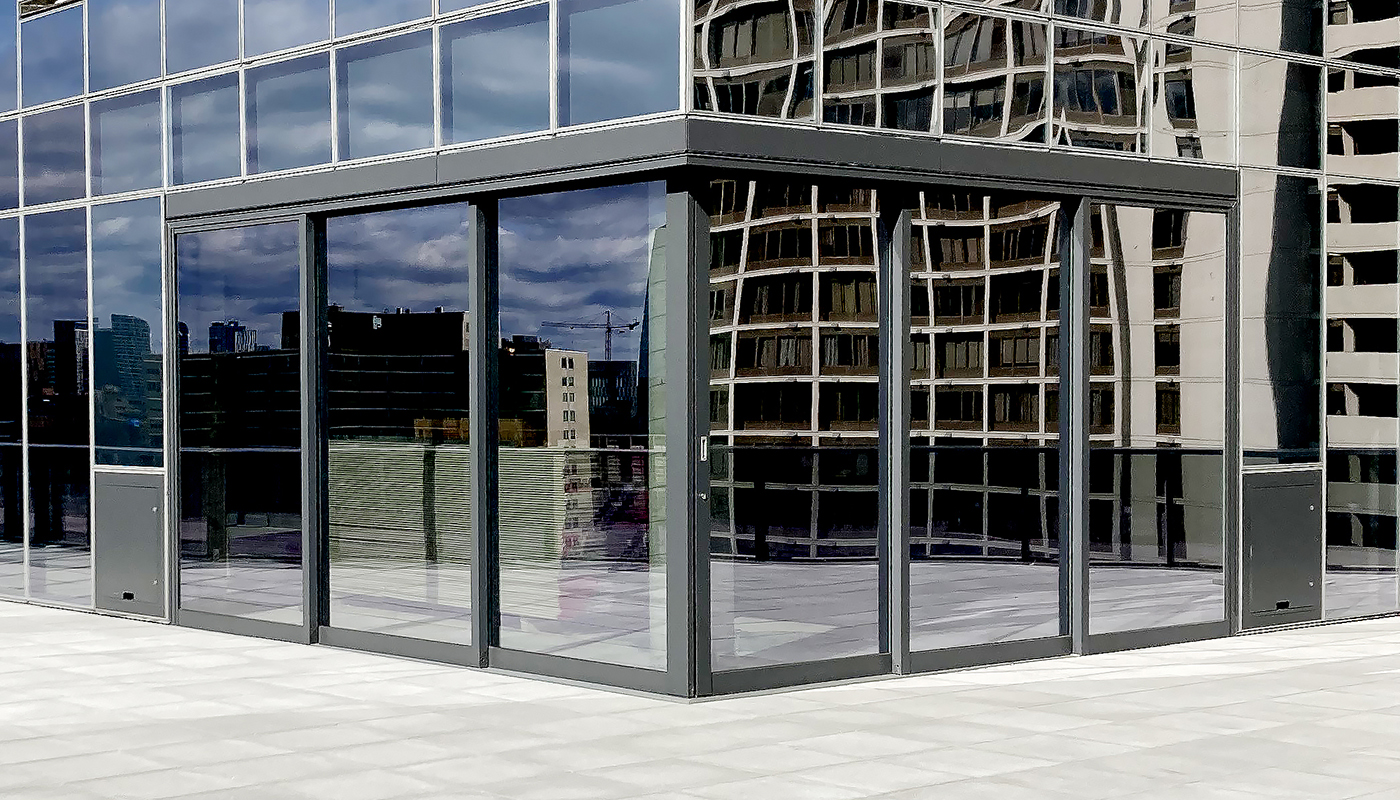
Luxurious Condo Offers One-Touch Operable Glass Walls
THE CHALLENGE
Easy Access to Outdoor Areas Without Detracting From the Spectacular Views
The developers of a luxury condominium building in the Ben Franklin Parkway area of Philadelphia, PA wanted to take full advantage of their proximity in the historic city. From the Art Museum, downtown skyscrapers, surrounding parks, and the Rodin Museum located directly next door to the property, unmatched views from each unit was a primary goal of this new construction project. The team at Cecil Baker + Partners Architects designed each of the 27 units to have at least one large opening to a private balcony. Floor-to-ceiling operable glass walls, each over nine ft. tall and varying in widths from six ft. to 18 ft., were chosen for these openings. In addition, two openings, one on the street level and the other on the penthouse level, were situated on an outside corner, creating openings that spanned over 33 ft.
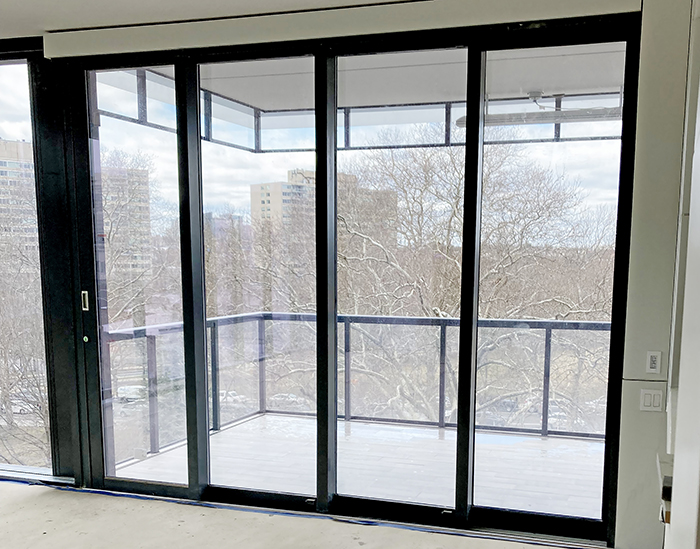
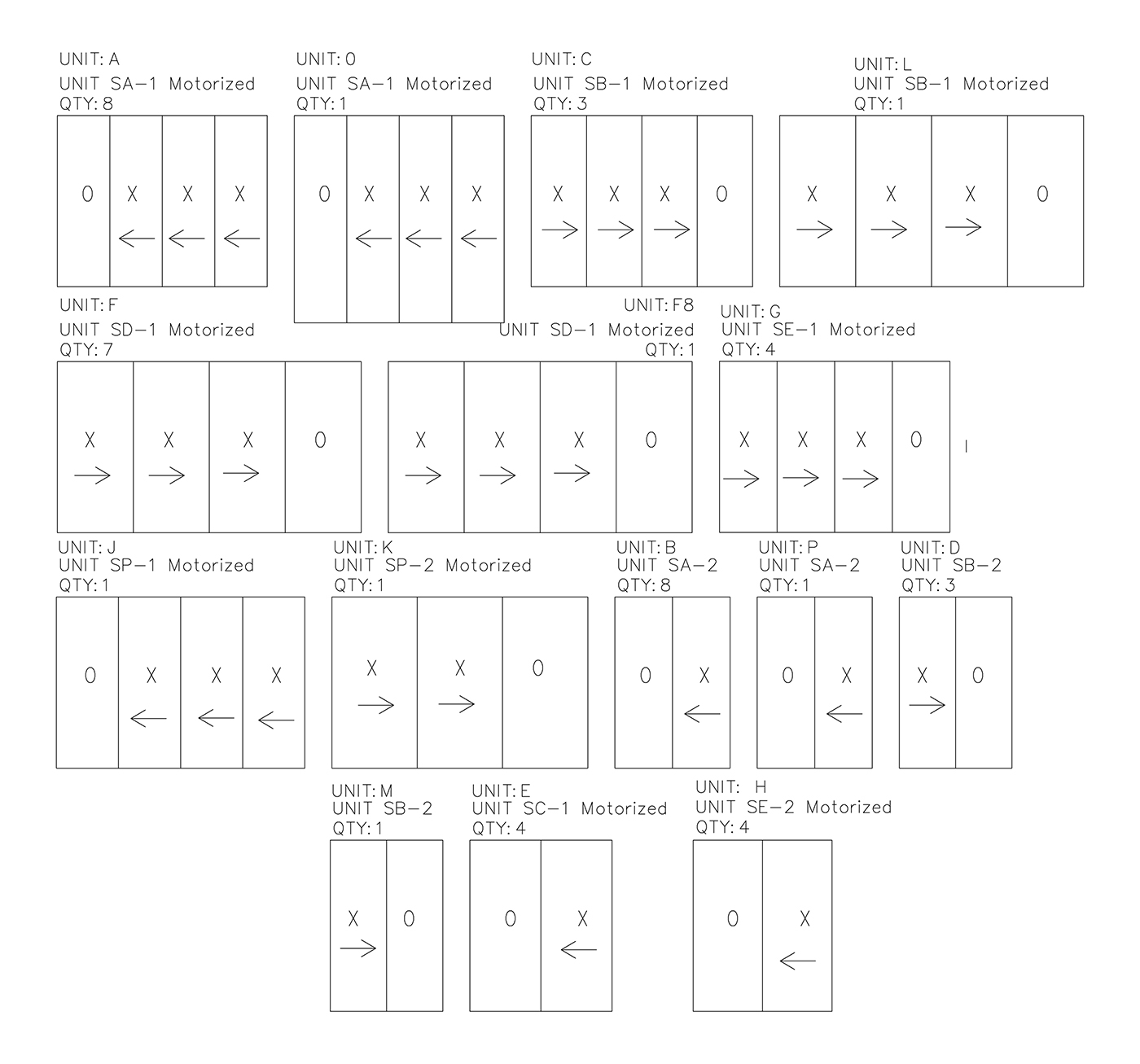
THE SOLUTION
Motorized Sliding Glass Doors Fit For a King
For the exquisite quality and unmatched performance requirements, Solar Innovations® was selected to provide all of the exterior Sliding Glass Doors for this project. To further enhance the luxurious feel and operation of the doors, the vast majority of the units were outfitted to be motorized — all controlled with the touch of a button. Driven by the size of the openings, two to four panels were utilized, and in each case one of the panels was inoperable, serving as a location for the other panel(s) to be stored while in the open position. Due to their direct exposure to the elements, each unit was designed with hurricane hook rails, extra high-performance sills and 1¼ in. insulated glass, creating a weather-tight seal, even during the harshest conditions. To match the finishes of the rest of the framing in the building, a unique AAMA 2605 finish was applied to the interior and exterior surfaces of the doors.
To address the large outside corner openings on the street and penthouse levels, six-panel, no-corner-post units (OXX-XXO configuration) were selected. In both cases, this configuration expanded the indoor entertainment space to large outdoor patios, blurring the line between interior and exterior spaces. And for ease of use, each unit was motorized for effortless operation.
The mechanisms for all of the motorized units were concealed within the walls to keep them out of sight and dampen their already quiet sound.
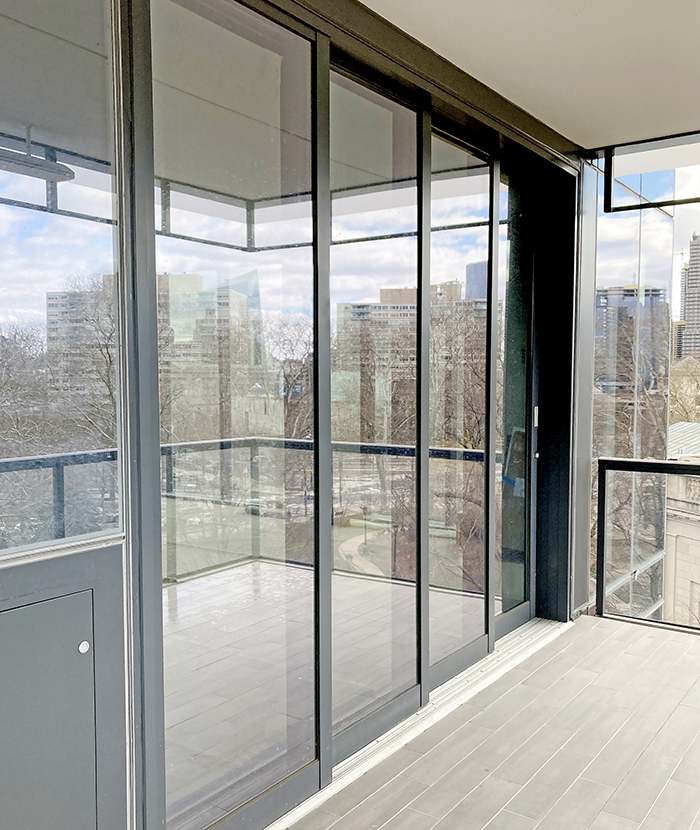
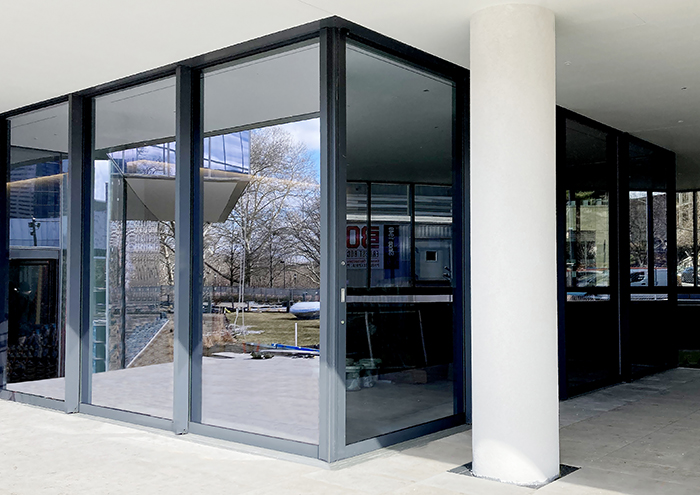
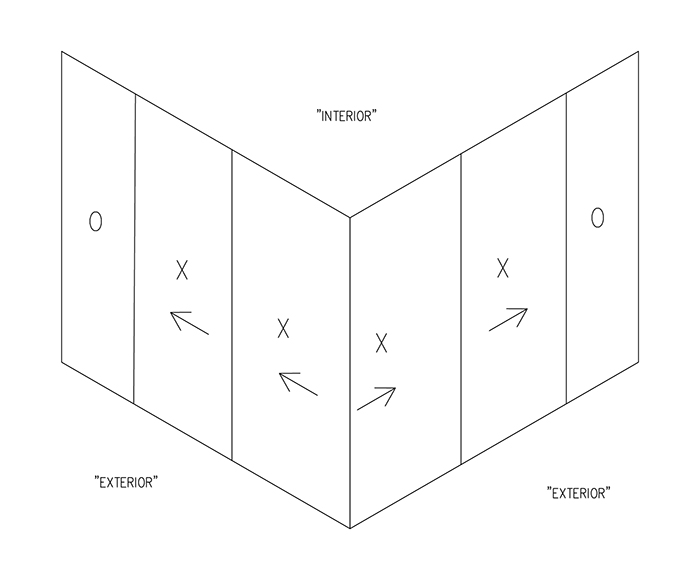
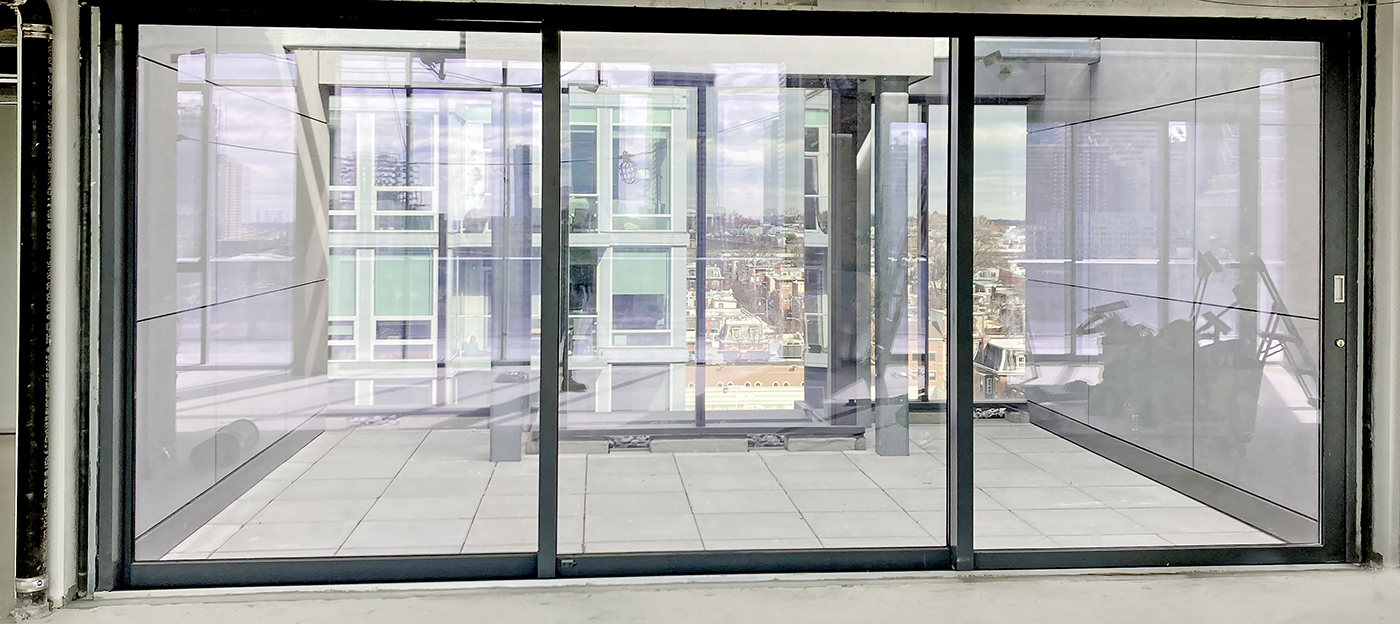
THE OUTCOME
Quality and Performance That Exceeds Expectations
The occupants and guests of this luxurious condominium complex will find that the quality and performance Solar Innovations® delivered to this project, fit perfectly with the exquisite details of this property. The ease of use, thermal, air and water performance, and unmatched beauty of these Sliding Glass Door units will serve the residents for many years to come.
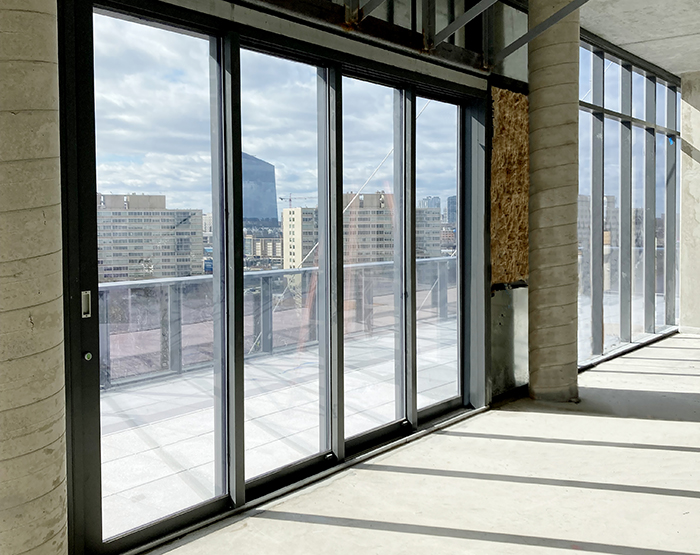
| LOCATION | Philadelphia, PA |
| TYPE OF SYSTEM | Motorized Sliding Glass Doors |
| APPLICATION | Commercial |
| FINISH | Interior: AAMA 2605 Stormy Sky, Exterior: AAMA 2605 Charcoal |
| GLAZING | 4,933 sq. ft. of LoE272 1 1/4” Insulated Glazing Units |
| HANDLES | Ergonomic, Brushed Nickel Finish and Recessed, Clear Anodized Finish |

