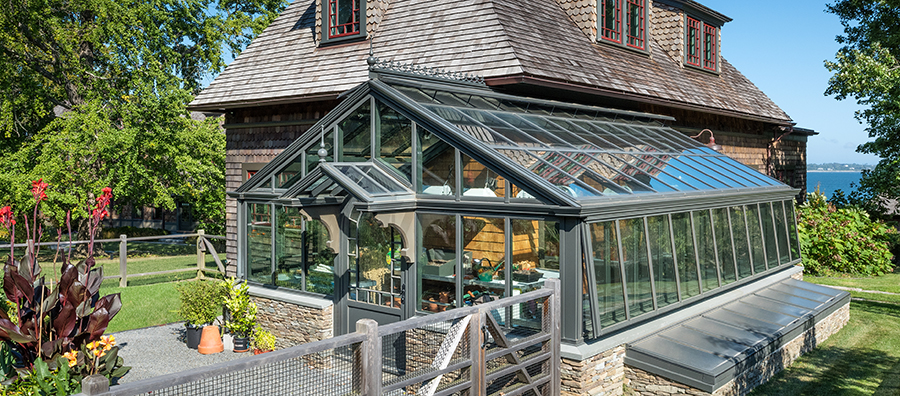
Traditional Residential Greenhouse with Custom Flair
THE CHALLENGE
Low-Maintenance Climate Control
A residential architect in Rhode Island sought a custom greenhouse for their clients in order to increase the square footage of their home and extend the growing season throughout the harsh New England winter. When searching for a manufacturer, Andreozzi Architects, along with Heritage Greenhouse Builders, approached Solar Innovations® to take their design and build a completely custom configuration. While they preferred a small structure, they also wanted the functionality of a full-size greenhouse, including climate control. To create a unique yet traditional look, the client requested several decorative elements to complete their greenhouse.

Operable Ridge & Eave Vents for Air Circulation
THE SOLUTION
Maximizing Growing Space
In order to capitalize on the space around the exterior of the home without encroaching into the existing garden area, a straight eave double pitch greenhouse was designed with an L-shaped layout. The structure hugs a corner of the home, with the ridge line against the side of the house before turning and opening up to the double pitch front of the greenhouse. This unique configuration – essentially a mix of lean-to and double pitch – creates a functional greenhouse layout without compromising the limited exterior yard or fenced in garden.
The greenhouse is outfitted with full length ridge and eave vents, which act as natural circulation and temperature control. While Solar Innovations® can offer complete greenhouse environmental control systems that provide precise control of nearly every aspect of the climate, not all applications require the same level of environmental control. With smaller residential greenhouses, eave vents, ridge vents, operable skylights, doors, and windows can all be utilized to increase air flow and generally control temperatures within the space. Circulation fans were also included in the design of this greenhouse to ensure proper air flow, quality, and movement.
Solar Innovations®, recommended to us by Heritage Greenhouse Builders in Gulford CT, immediately became part of our team, working with us to make our design vision and details reality.”
– DAVID ANDREOZZI, ARCHITECT
In addition to the functional accessories to accompany the greenhouse, Andreozzi Architects requested several custom additions to make the glass structure truly unique. Solar Innovations® provided a custom radius top terrace door for the front of the greenhouse and a small glass canopy to rest above the entrance based on the architect’s design. Cold frames are situated along the length of the structure, providing additional growing space. The structure also boasts decorative accessories including ridge cresting and finials, which provide a traditional beauty reminiscent of the original English conservatories.
THE OUTCOME
A Custom Touch
The decorative detailing of the structure allows it to seamlessly blend with the intricate New England elements of the existing home to form one cohesive architectural message. The stone base wall of the greenhouse boasts colors and textures that mirror the weathered cedar siding of the main building. The custom grids in the radius top terrace door also match the traditional grid-work found in the house’s windows. The addition of the small canopy above the terrace door gives the greenhouse a layered effect similar to the dormers on the roof of the home.
The result is a custom greenhouse that blends seamlessly with the home and surrounding garden. The structure offers plenty of space for growing plants and allows the residents access to their greenhouse even in inclement weather conditions.

