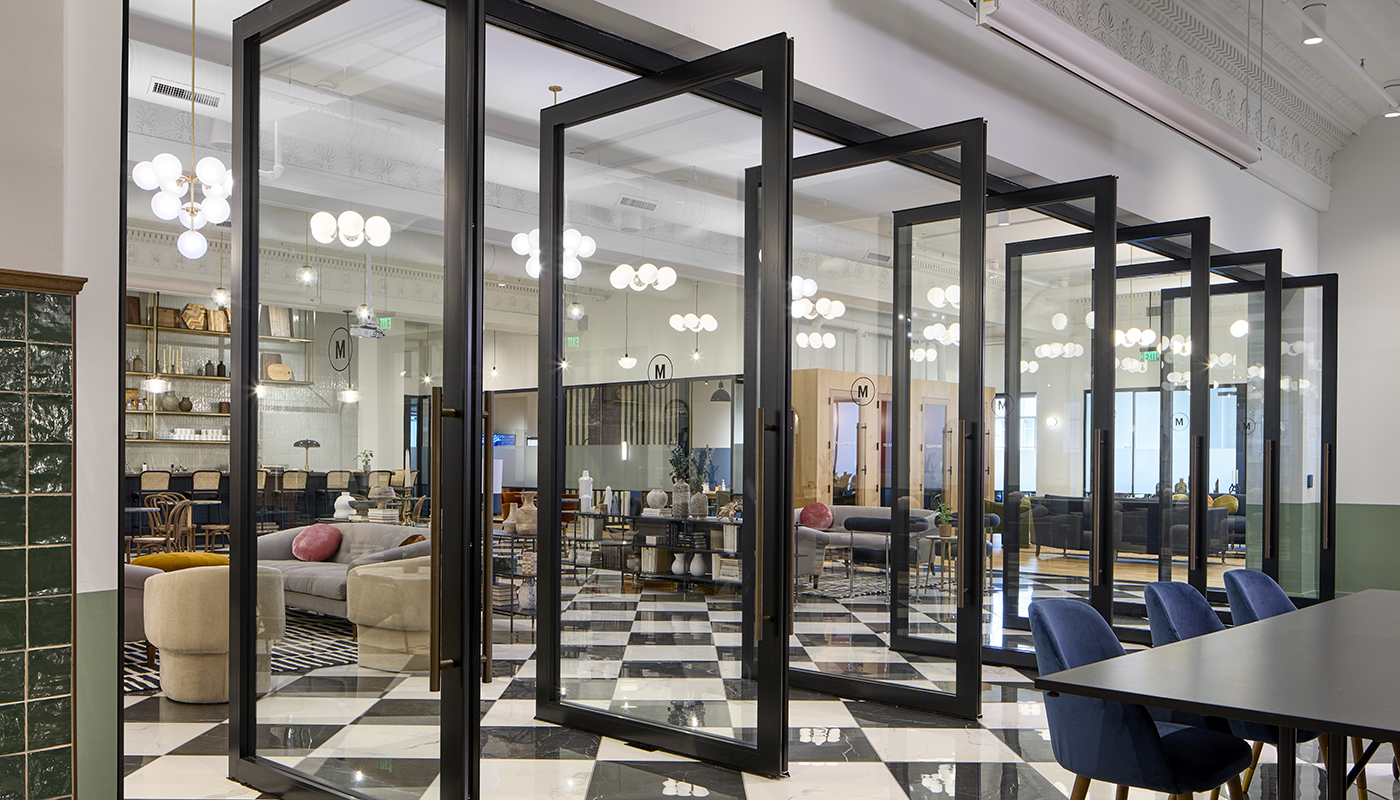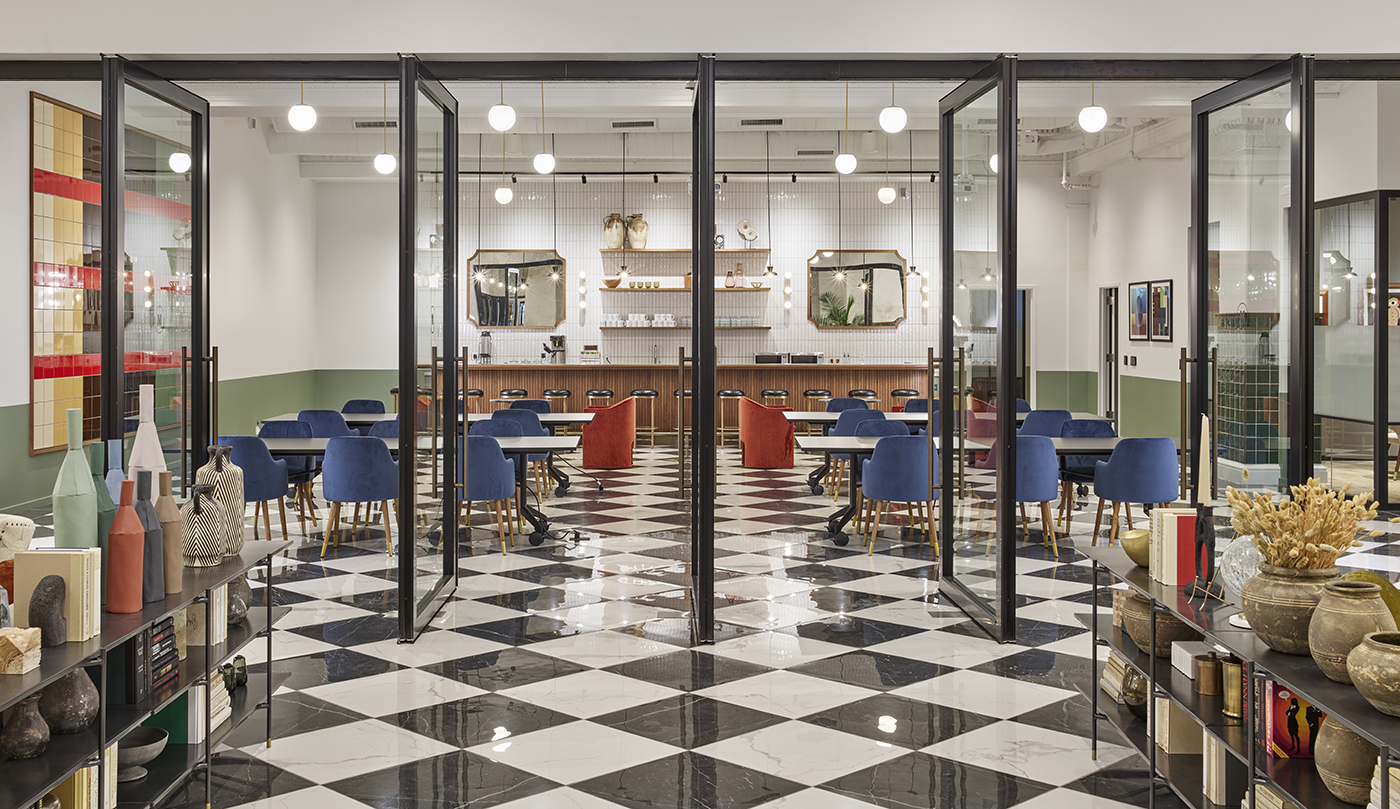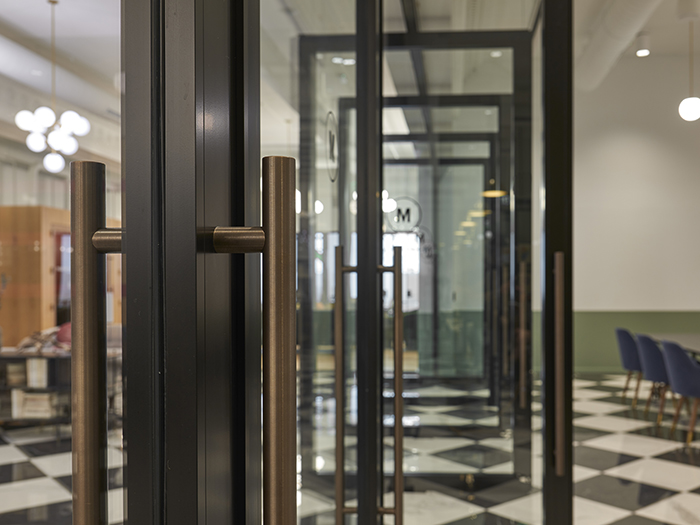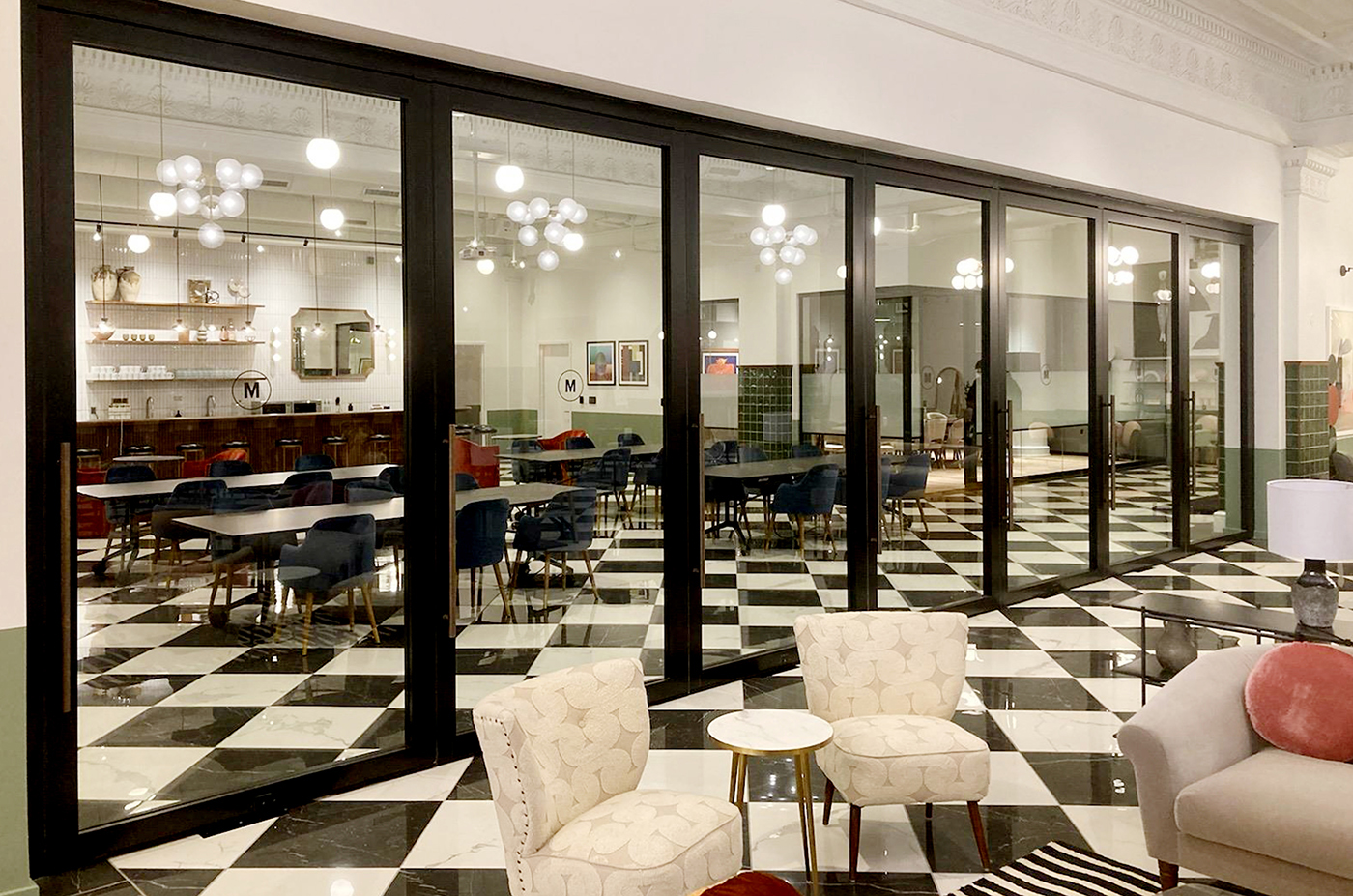
Creating a Focal Point with a Functional Room Divider
THE CHALLENGE
Making a Statement in a Historic Building
When the designers for a global co-working and flex space company set out to transform one floor of a historic building into a flexible office space with event and lounge areas, it became apparent that the plan called for an extraordinary solution to divide two of the open spaces. Set in one of the country’s first department stores, the Wanamaker Building in Center City Philadelphia, PA, this 42,000 square foot area houses a large dining hall adjacent to an even larger common space. The plan called for a 35 ft. x 10 ft. operable partition between these two spaces that maintained an open-feel for the entire floor.

THE SOLUTION
A Stunning Divider That Fits the Space Perfectly
To adhere to the high-end, boutique aesthetic of the space, Solar Innovations’® Pivot Doors were chosen to make a dramatic statement, while also providing a functional divider to dampen noise when the doors were closed. This seven-panel aluminum and glass unit was framed with our G3 system, which not only meets the demands of a frequently-utilized commercial space, but also exhibits superior quality, as compared to similar products. The framing was painted in AAMA 2603 Black to match the other framing systems in the facility. As there was no need for thermal performance and to keep the weight of the doors down, 350 sq. ft. of 7/16” clear glass was chosen. A recessed floor pivot operator was installed to ensure ease of movement, making the movement of these massive panels a breeze.




THE OUTCOME
A Satisfying Addition for Upscale Clients
As evidenced in the photos, it is apparent that these Pivot Doors met all the needs of the client, creating a remarkably unique operable partition that adhered to the overall design aesthetics of the space. The unique operation of these doors created a focal point that added to the upscale environment created by the designers for the client.
| LOCATION | Philadelphia, PA |
| TYPE OF SYSTEM | Pivot Doors |
| APPLICATION | Commercial/Office |
| GLAZING | 350 sq. ft. 7/16” monolithic clear annealed laminated glass with a .060” PVB interlayer |

