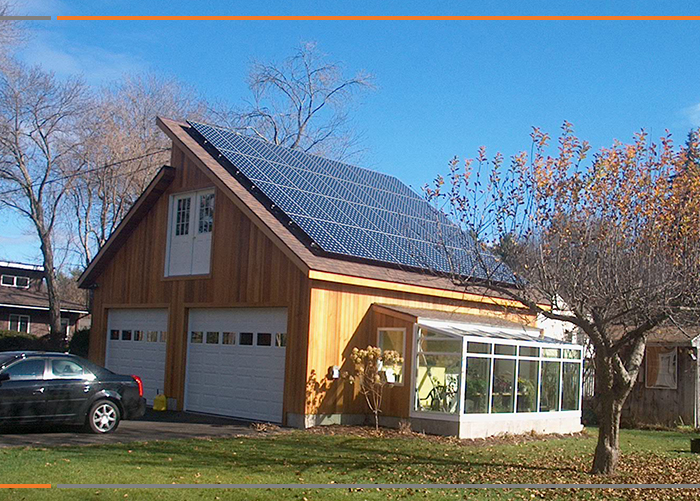

Challenge
Solar Innovations® Architectural Glazing Systems was challenged with a client‘s desire for a garage addition with a passive solar design that allowed for the growth of plants, solar heating in the harsh Northern winters, and that worked in conjunction with existing photovoltaic panels. The design was to be located in a residential area that overlooks the Quaddick Reservoir in Thompson, Connecticut.
The two-story wood paneled garage had been situated on the site with an East-West orientation along its two gable ends. The site was relatively bare aside from the existing house to the North, a few trees (mostly lining the road) to the South, and a shed. The client was looking to push the limits of passive solar with the addition of this greenhouse project.
Solution
Working in collaboration with the customer, Solar Innovations® determined that the best solution to this challenge was to construct a South facing lean-to structure with two gable ends and accentuated vertical glazing. Incorporating a relatively low slope to the structure’s roof allowed for higher solar gains to be achieved through the vertical glazing. Unobstructed glass on the gable ends was used to encourage additional gains through Eastern and Western exposure.
Endeavoring for a prolapsed heating duration in the colder months; stone flooring with a high heat capacity was installed within the structure. This flooring absorbs solar heat in the winter daylight and slowly releases the heat over the cooler night. Piping had been laid from within the stone flooring into the garage, enabling this heating effect to extend to the interior spaces and freeing up the limited photovoltaic production in the winter months. For warmer summer months, where heating is undesirable, a centralized location on the Southern face of the existing structure brought the addition within shading range of an ornamental tree and out of the summer sun.
The structure itself was composed of high-strength, thermally broken, aluminum G1 2×4 bars and 1” thick insulated, argon filled, glazing units with a LoE 272 coating on clear tempered glass. The G1 bars are designed with a screw track along the underside of the bar for hanging plants, promoting the initial desire for a space for plant growth.
This passive design manufactured by Solar Innovations allows® the residents to leisurely spend their time tending plants within an ecologically sound environment. The initial investment brings a hefty return through the benefits of its creative, passive-solar design.
Project Details
Series: Straight-Eave. Double-Pitch Greenhouse with 2 Gable Ends
Finish: AAMA 2603 White Frame Finish
Glazing: 1” LoE 272 Insulated Glazing

