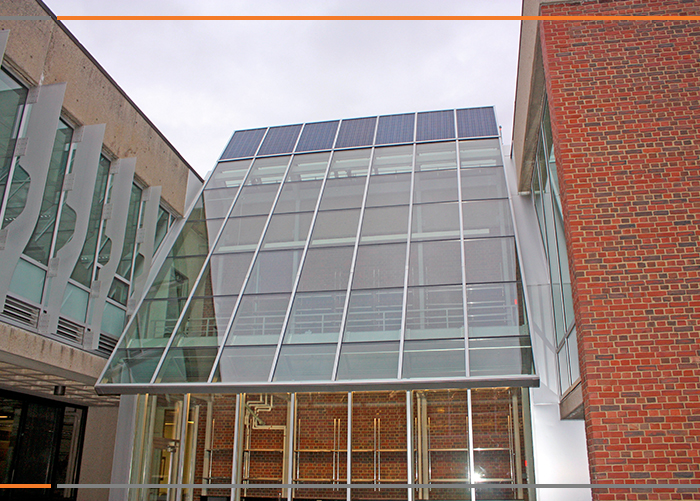

Challenge
During a remodel of their science facility, an independent college preparatory school in Massachusetts wanted to upgrade to state of the art classrooms in order to bestow a competitive edge on its students. Solar Innovations® Architectural Glazing Systems collaborated with the school and its architect to design an innovative greenhouse for the science lab renovation that would utilize passive solar techniques. Looking to incorporate photovoltaic technology, The school asked Solar to add a row of solar panels to the project. The structure would be required to bring sunlight into the space for plant growth and would also need to facilitate heat gains through passive means.
Solution
Solar Innovations® was able to meet these expectations, designing and manufacturing the innovative greenhouse addition. The structure is composed of a sloped portion and a vertical wall. At both the top and bottom of the sloped portion, it extends past the vertical walls, creating overhangs. The structure faces south to maximize solar exposure. Extending above the surrounding roof to prevent shadows from eclipsing the photovoltaic panels, the structure is able to maximize photovoltaic cell performance.
The greenhouse utilizes the solar chimney effect with eave and ridge vents, allowing warm air to escape through the top of the structure. The warm air is replaced with cool air from eave vents below. Bisected by a second floor science lab, the interior space makes use of metal grate flooring to allow warm air in the first floor classroom to rise through the floor above and out the ridge vents. This passive ventilation keeps the students comfortable in the lab spaces they are working in.
This innovative greenhouse addition designed and manufactured by Solar Innovations® will aid the students in gaining an academic edge in their recently modernized science facility.
Project Details
Series: Straight-Eave, Lean-To Greenhouse with no Gable Ends
Finish: Class 1 Clear Anodized Frame Finish
Glazing: 1” LoE 272 Insulated Glazing

