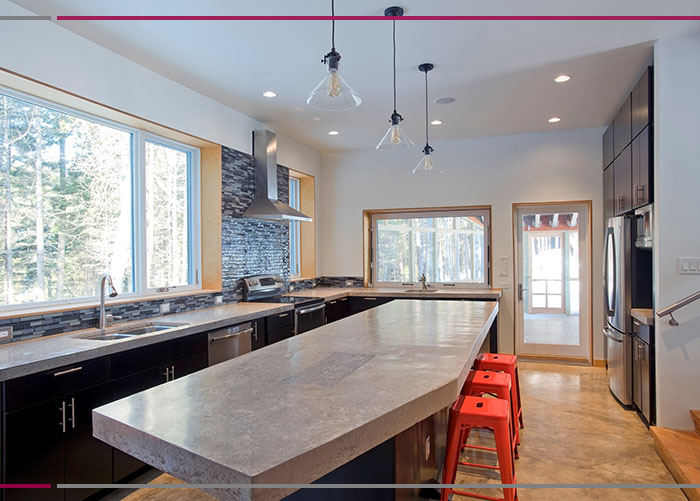

Challenge
Solar Innovations® was challenged to create a large awning window that would open into an existing porch to allow serviceability from the kitchen space and bring in the fresh forest air. The client also wanted an unobstructed view of the pine-laden forest that surrounds the residence. As a final condition, the window was to match the existing windows and the modern industrial style of the kitchen. The kitchen displays exposed metals, matte black cabinetry, and stainless steel hardware and appliances to complete a modern industrial style.
Solution
Solar Innovations® provided a 6’ wide by 3’ tall awning window. By working directly with the client, Solar was able to match the existing height of the porch door frame, preserving sightlines.
It was possible to create consistency with the existing windows by applying a matching white finish to the aluminum and by preserving the deep window inset that provides a perceived wall thickness. To provide the desired unobstructed view of the forest, the awning window was kept free of grids; utilizing a single insulated glazing unit.
The window was designed with exposed gas shocks for ease of operability and to express its functionality, an attribute inherent to industrial design. The clean precision of Solar Innovations’® aluminum framing further completes the industrial style of the kitchen.
This successful installation has provided the homeowners with a sleek kitchen design and a practical window of efficient serviceability. It has enhanced the ability of the residents to peacefully relax as they enjoy drinks and immerse themselves in the scenic woodlands and natural topography of Maine.
Project Details
Series: SI3000V Top Hinged Window
Finish: AAMA 2603 White
Glazing: LoE 272 Insulated Glazing

