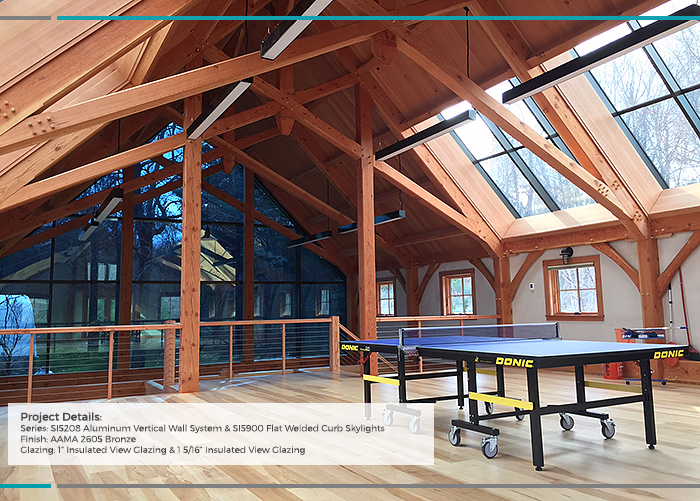

Challenge
When a Massachusetts residence wanted a modern barn with an open floor plan and unique lighting elements, the client came to Solar Innovations® to help turn their dreams into realty. The users wanted open views, while at the same time being able to control the light flow in, and out, of the building. The idea of open views and controlled light seem to be at direct odds with each other, and most people would install shades or blinds and control the light by restricting the view. Solar Innovations® had an entirely different solution in mind.
Solution
With a seemingly infinite number of glazing possibilities available, it was certain that the SI team would be able to create the perfect solution. The design team chose Solar’s SI5208 Aluminum Curtain Wall and SI5900 Welded Curb Skylight for this project. The open façade of the building and the skylight could let in plenty of light, but the user also wanted direct control over the transparency to customize the light transfer. For these reasons, both the skylight and the curtain wall include electrochromic glazing technology.
The electrochromatic glass has seven individual zones, controllable on demand, which can be tinted to the user’s desired shade or kept clear. This allows the occupant to customize the experience with the building and shade or control views into separate spaces at will. The aluminum frames were modified using part of Solar’s patented method of designing framing members structure for electrical wiring. By designing the systems with this frame, the hard wiring is included in the frame, and all control wiring remains hidden from sight for a clean, functional appearance. The result is exceptional control, superb views, and another more extremely satisfied SI client

