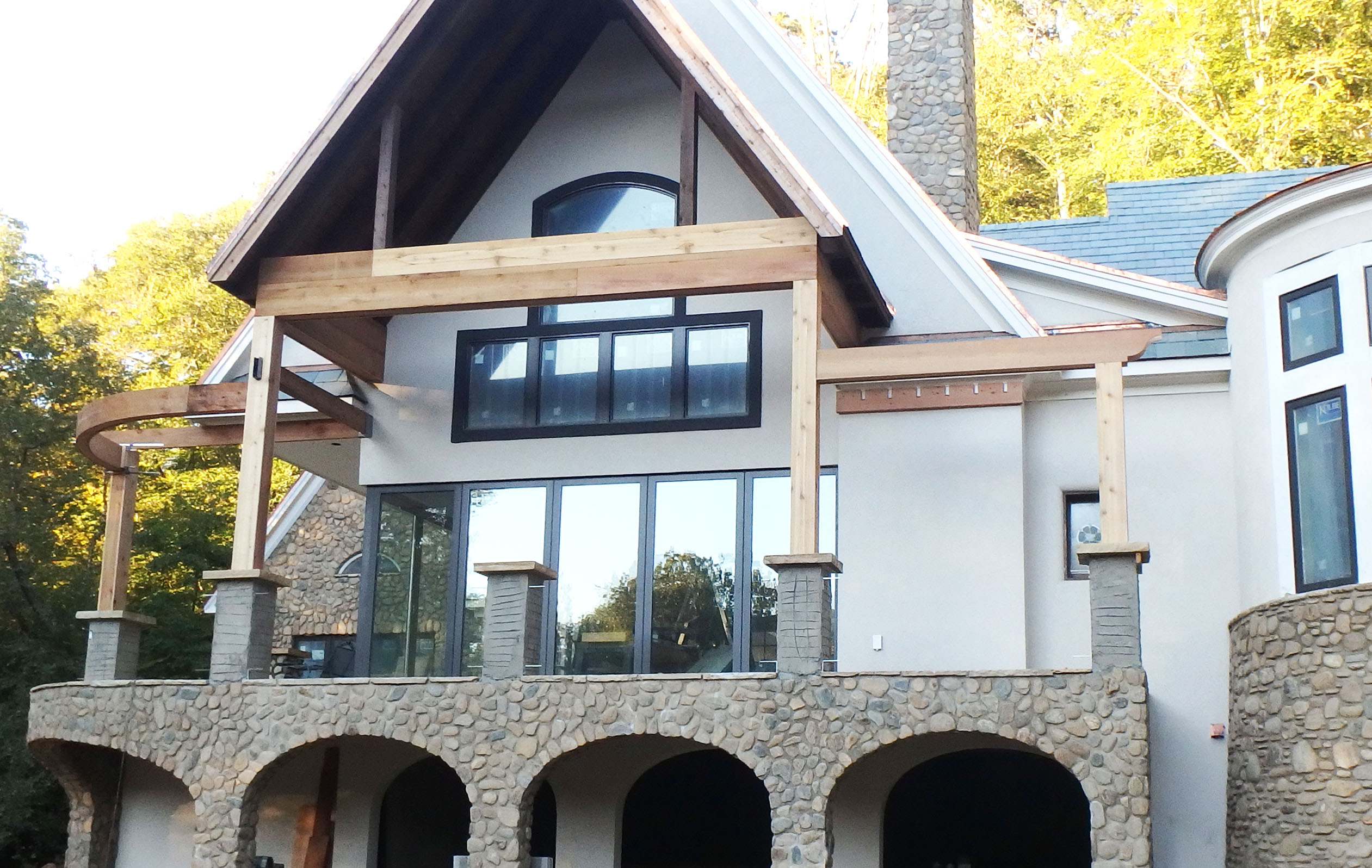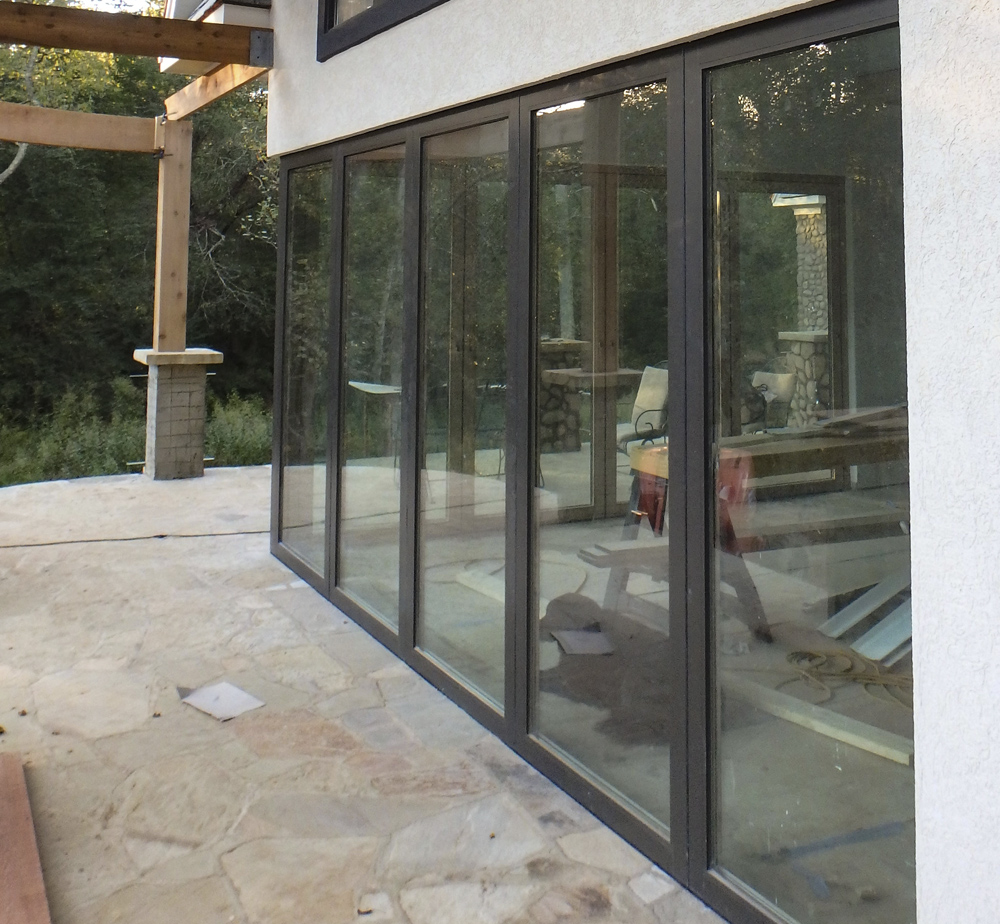

PROJECT LOCATION
Residence | North Carolina
PRODUCTS
SI3000S 90° No-Post Slide & Stack Glass Wall System
ARCHITECT
Dullea + Associates
THE CHALLENGE
Solar Innovations® was approached by an architect to come up with a unique solution for a North Carolina home that wanted a better view of the outdoors. The solution was a 90° No-Post Slide & Stack Glass Wall System that would maximize views, break down the barriers between the outdoors and indoors, bring fresh air and daylight into the home, and provide an ideal entertaining space.
THE SOLUTION
Solar Innovations® Architectural Glazing Systems’ install team completed work on a SI3000S 90° No-Post Slide & Stack Glass Wall System with nine panels that slide and stack to the right. The system features a white maple wood veneer on the interior for a warm and inviting feel inside the residence, while the aluminum exterior ensures that the panels will not rot, rust, warp in weather conditions, or require yearly finish maintenance.
To open the house to the outdoors and provide unobstructed views, the top loaded panels individually slide along the track, travel around the corner, and stack out of view into a pocketed space. A heavy two-point lock system also provides increased security. The framing is finished in AAMA 2603 Standard Bronze, and the Slide & Stack System uses 1-inch LoE 272 tempered insulated glazing.


