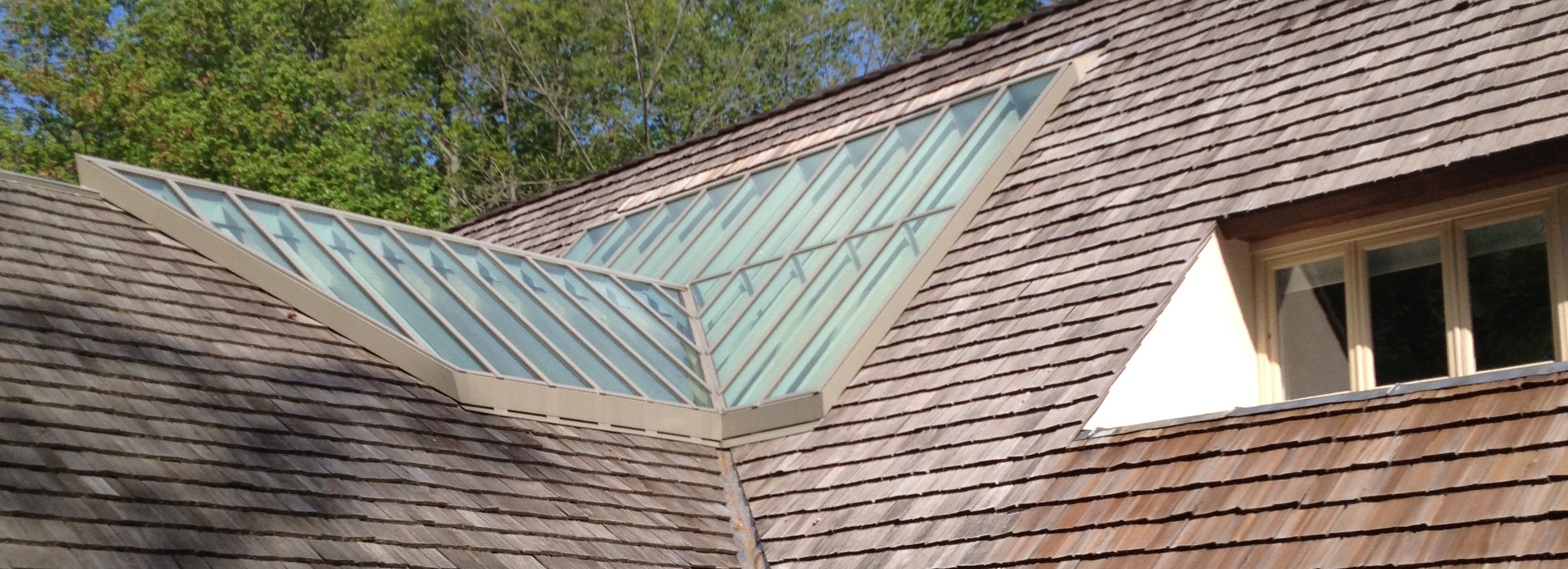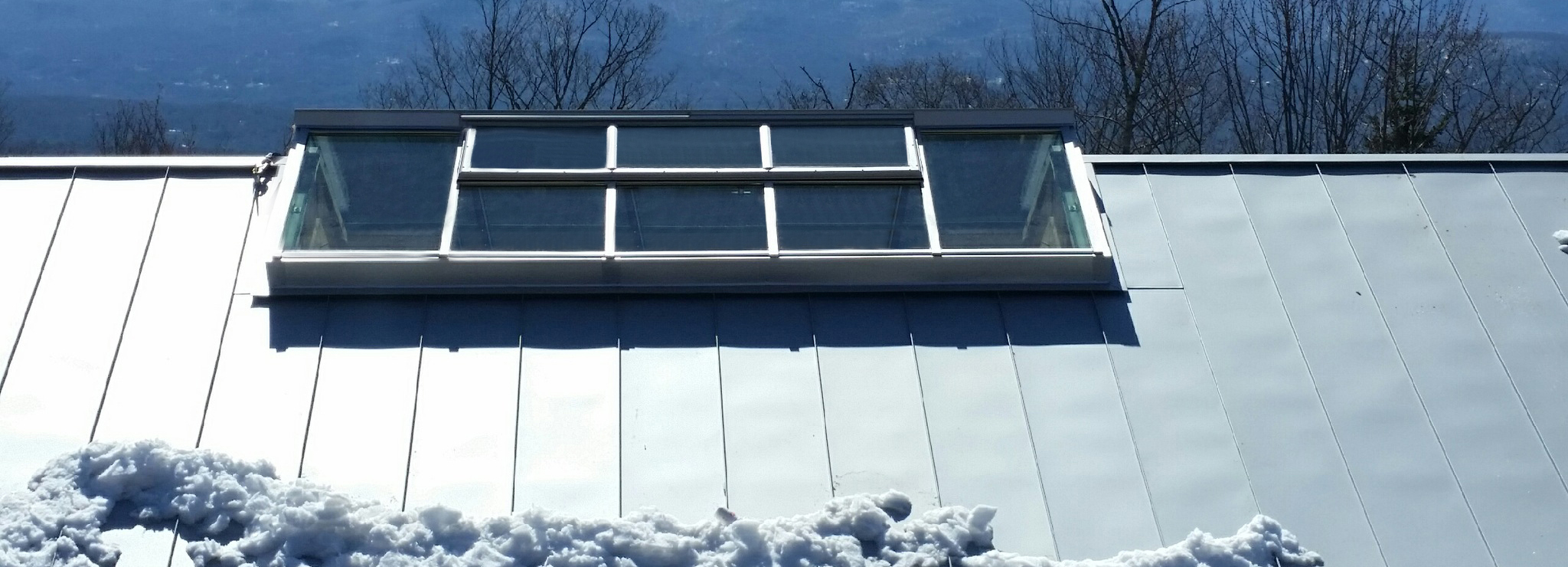

Looking to add a skylight to your home or business? Solar Innovations® skylights brighten any space, creating a more comfortable and productive environment. However, there are several things to consider before putting in a skylight, such as location, weather, glazing, etc.
LOCATION
Warmer locations require higher performance glass to limit heat gain while cooler locations require the glass to limit heat loss.
- A southern facing skylight is ideal because it allows maximum exposure to sunlight and natural warmth. Extra cooling provisions may be needed due to the presence of the natural heat throughout the entire day.
- A northern facing skylight receives less sunlight during the day and an extra heating unit may be required.
- A southeast facing skylight will provide plenty of warmth and sunlight throughout the day, with shade cooling the enclosure in the late afternoon and evening.
- A southwest facing skylight will provide a cool shaded morning, but will warm up with sunlight throughout the afternoon and evening.
SIZING
The minimum curb allowed by code is a 4″ curb, unless noted otherwise; however, Solar Innovations® recommends a 6″ curb. We typically use four pitches that are preset for speed and efficiency: 14.75º and 30º are standard, and 22.5º and 45º are alternates to the standards. Any pitch from 1/12 to 16/12 is possible, but an increased fabrication and engineering time must be considered for custom options.
CLIMATE
Cooling and ventilation can be achieved in various ways:
- Ridge vents, combined with windows, will provide the air flow needed to cool the area and maintain constant circulation.
- High performance glass is the best solution for a comfortable yet energy efficient skylight.
- Laminated glazing protects your furnishings from the sun’s harmful rays.

SHADES
We have various styles of shade systems that cool rooms and block the sun exposure. Each option has its own benefits and situations when it’s more advantageous to use. For more information about our shading systems, click here.
ATTACHING TO AN EXISTING STRUCTURE
We will need all the details describing the surface to which the skylight will be attaching.
- For a bull nose or hip end skylight, the depth of the nose is half the width.
- A polygon skylight requires the length to be equal to the width.
- For a transom, please add two inches to the desired transom height and the front wall height.
- Always note the mounting height of the skylight. If it is higher than 12 feet, many local codes require laminated glass in the sloped glazing and possibly in the lantern glazing as well.
- If applicable, allow at least one foot of clearance under any existing roof overhang.
- Any site preparation and structural curbing needs will not be provided by Solar Innovations®.
GLAZING
Solar Innovations® recommends laminated glass for all skylights. Upon impact, laminated will break into a spiral, but it will not fall out of the frame and injure those below it. Laminated glass also removes 99% of all harmful UV rays.

