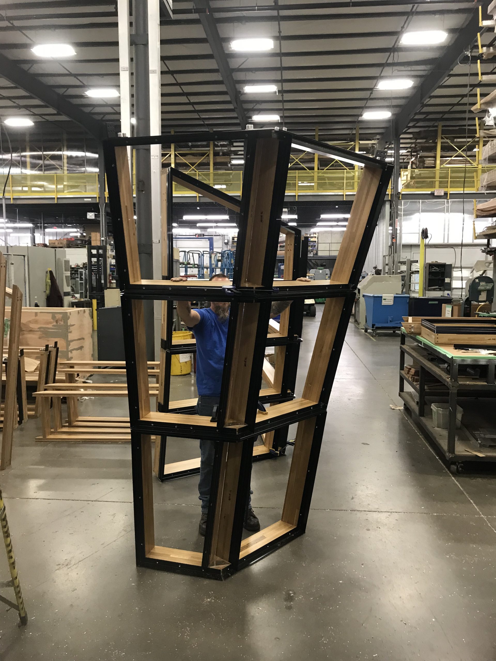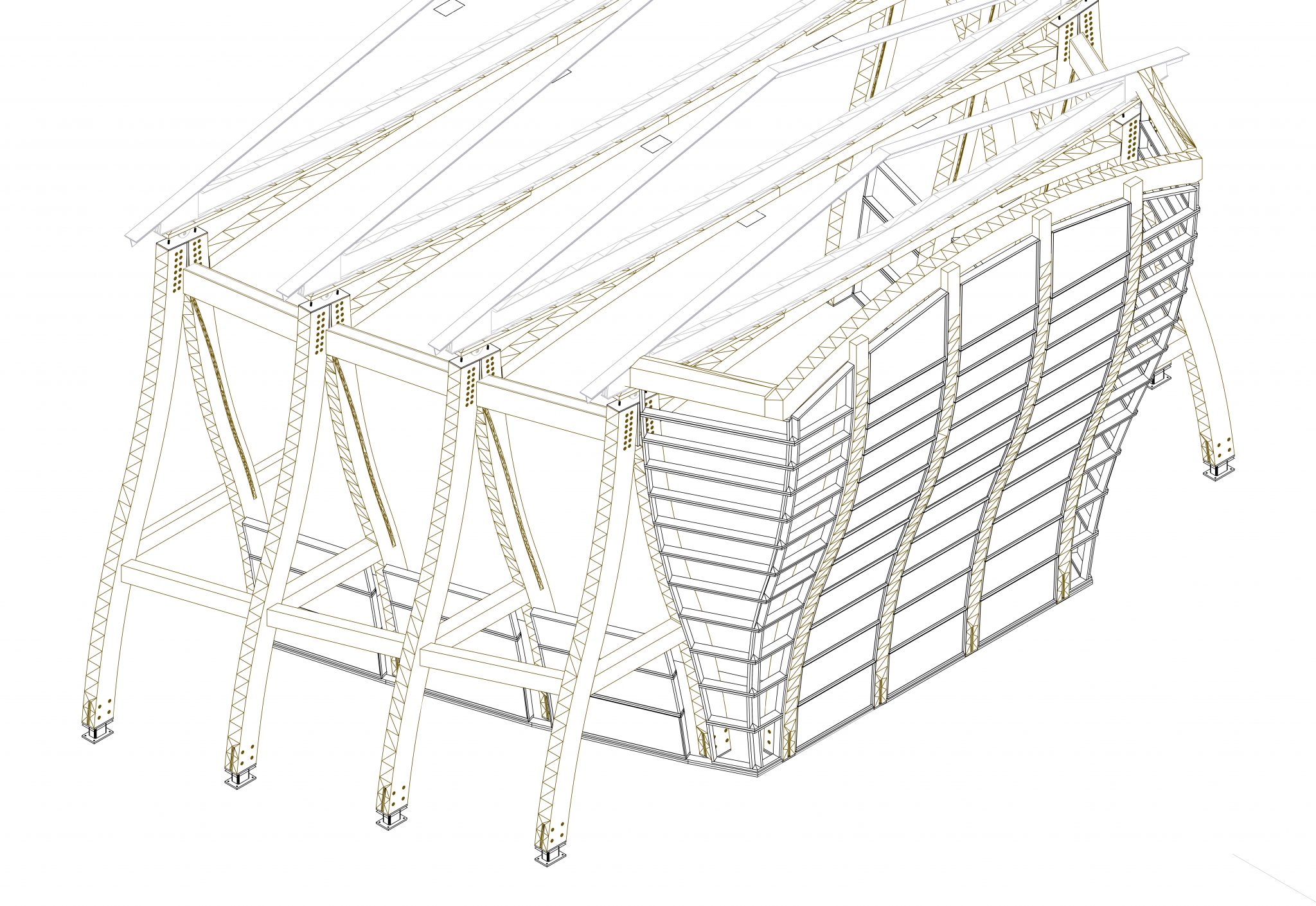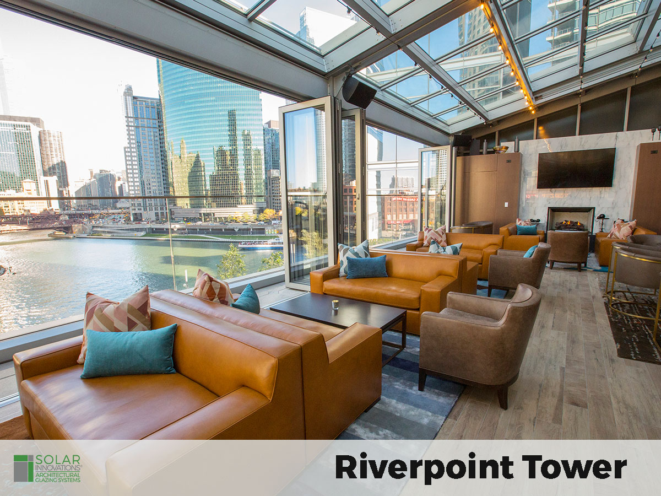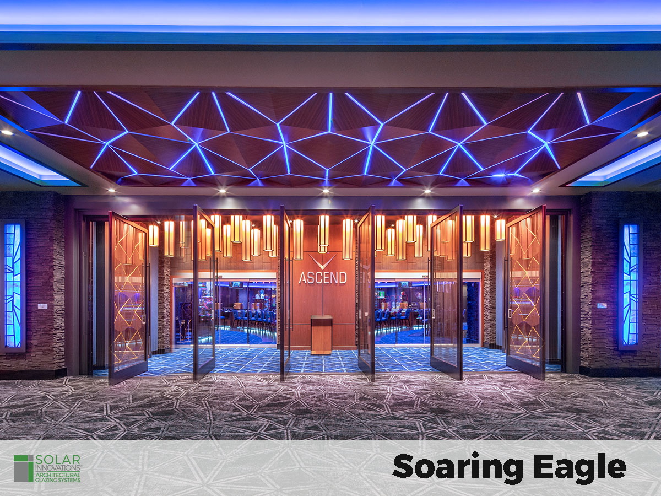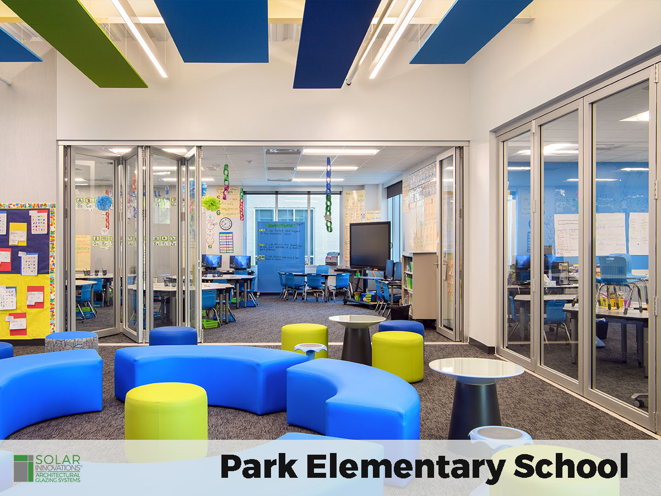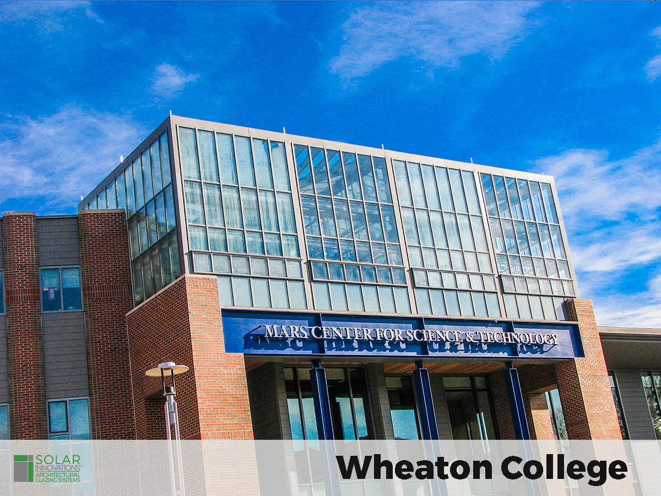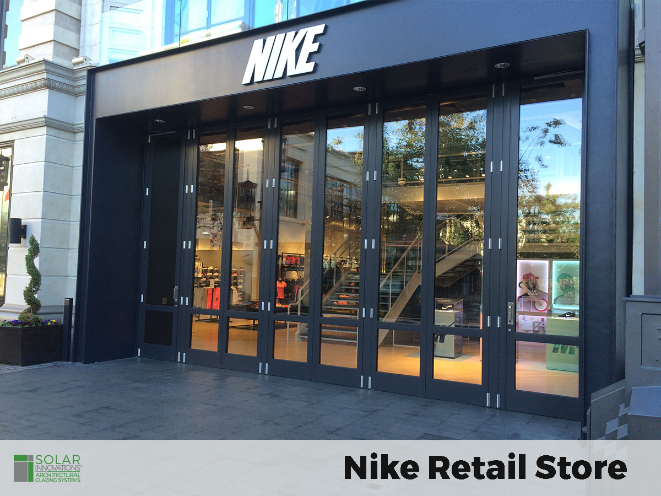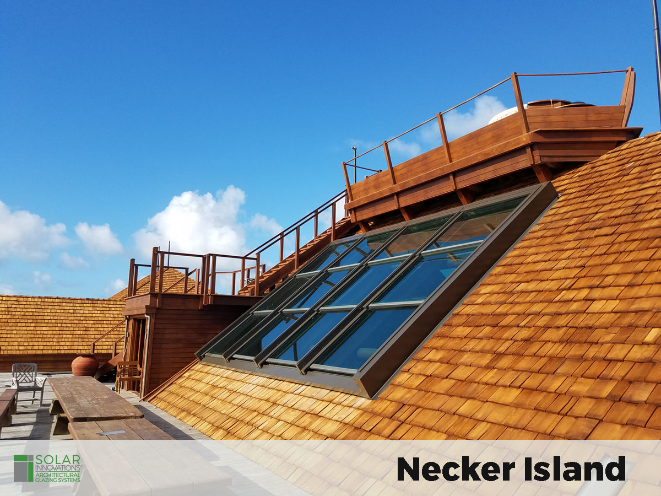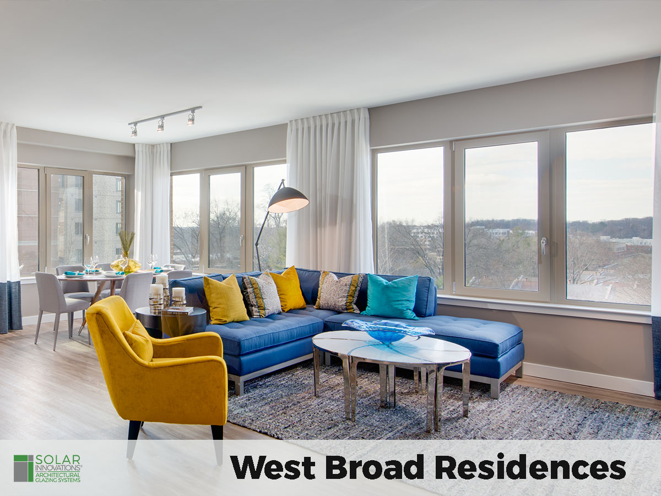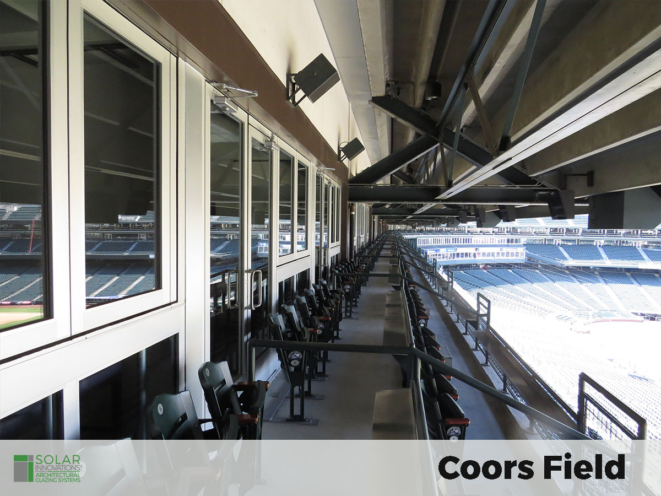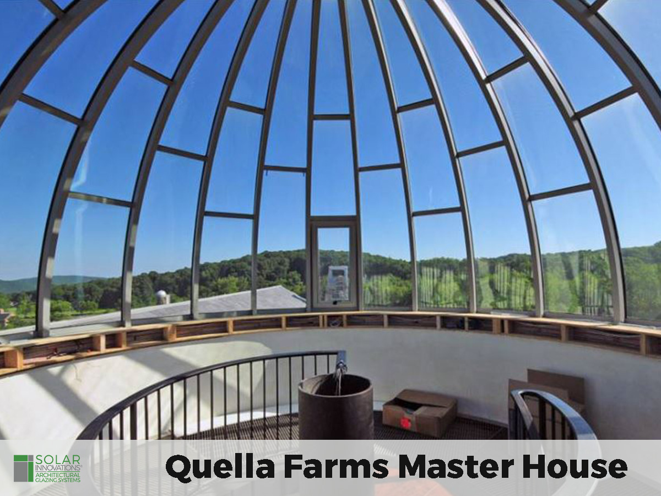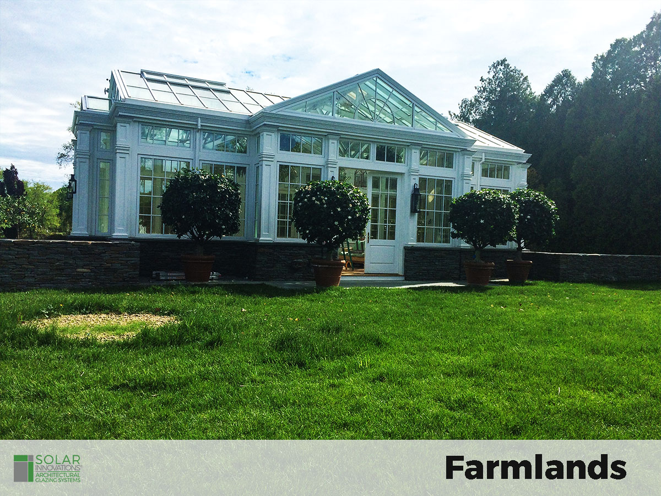

Top Projects of the 2010's
Top 5 Structures & Skylights
Net Zero Energy School
The Net Zero Energy School in Staten Island, New York sought to build a greenhouse with the intent to create a space for students to learn about food growth while promoting passive solar design. The greenhouse would be located in the inner courtyard with direct access to the outdoor vegetable garden and have southwest sunlight exposure. Since the project required transportable greenhouse accessories, Solar Innovations® worked with the architects to allow the greenhouse accessories to be moved from the indoors to the outdoors.
A straight-eave lean-to greenhouse and antechamber was constructed to create separate workspaces. Solar Innovations® also supplied adjustable-height benches with wheels and shelves for the greenhouse. In addition, two terrace doors were constructed to allow access to the outdoor vegetable garden to accommodate traffic between the two spaces. The glazing for the greenhouse is five-wall clear polycarbonate for enhanced thermal performance and safety, since it doesn’t shatter. Reflecting Net Zero Energy School’s core values, this greenhouse helps educators teach students the ideals of sustainability.
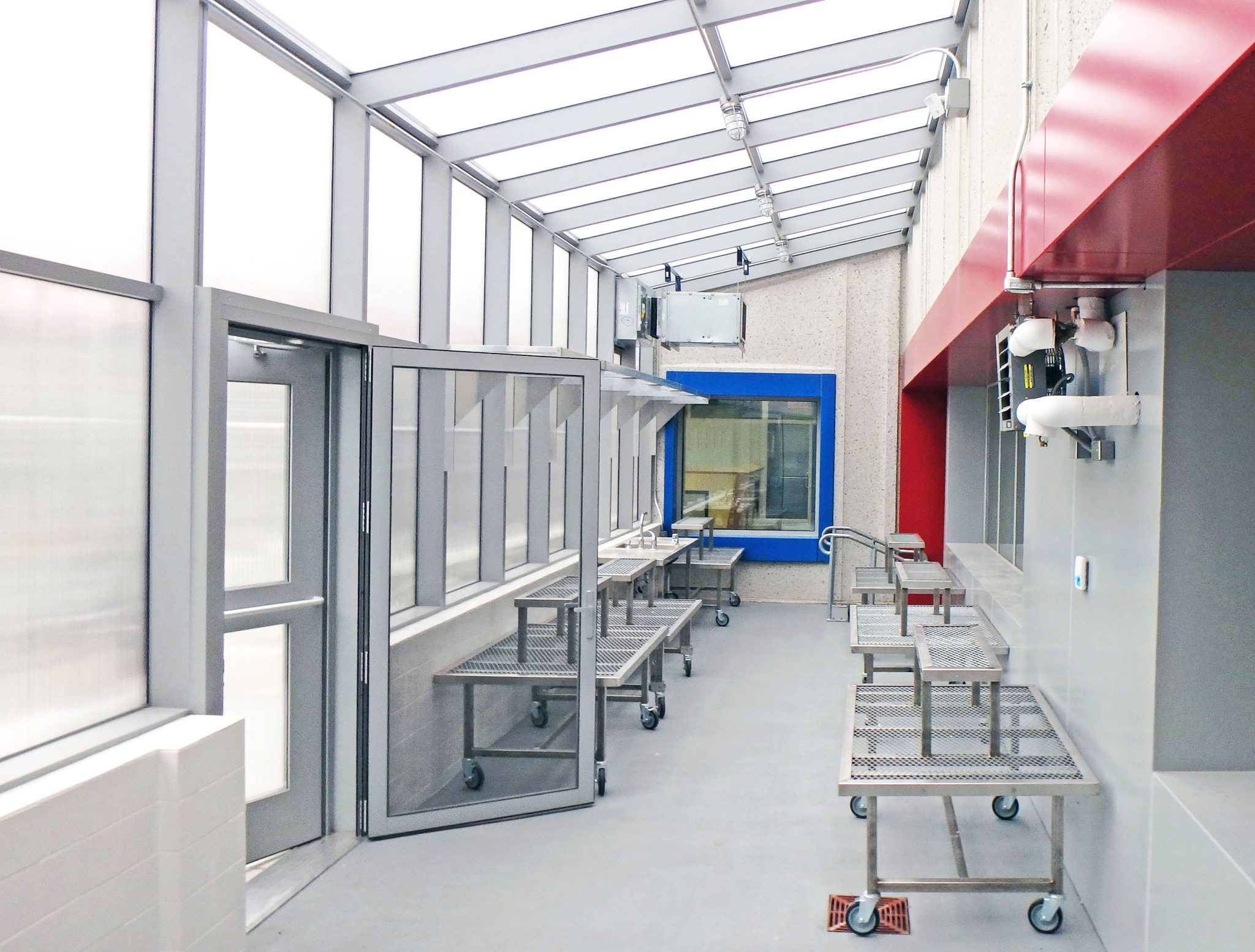
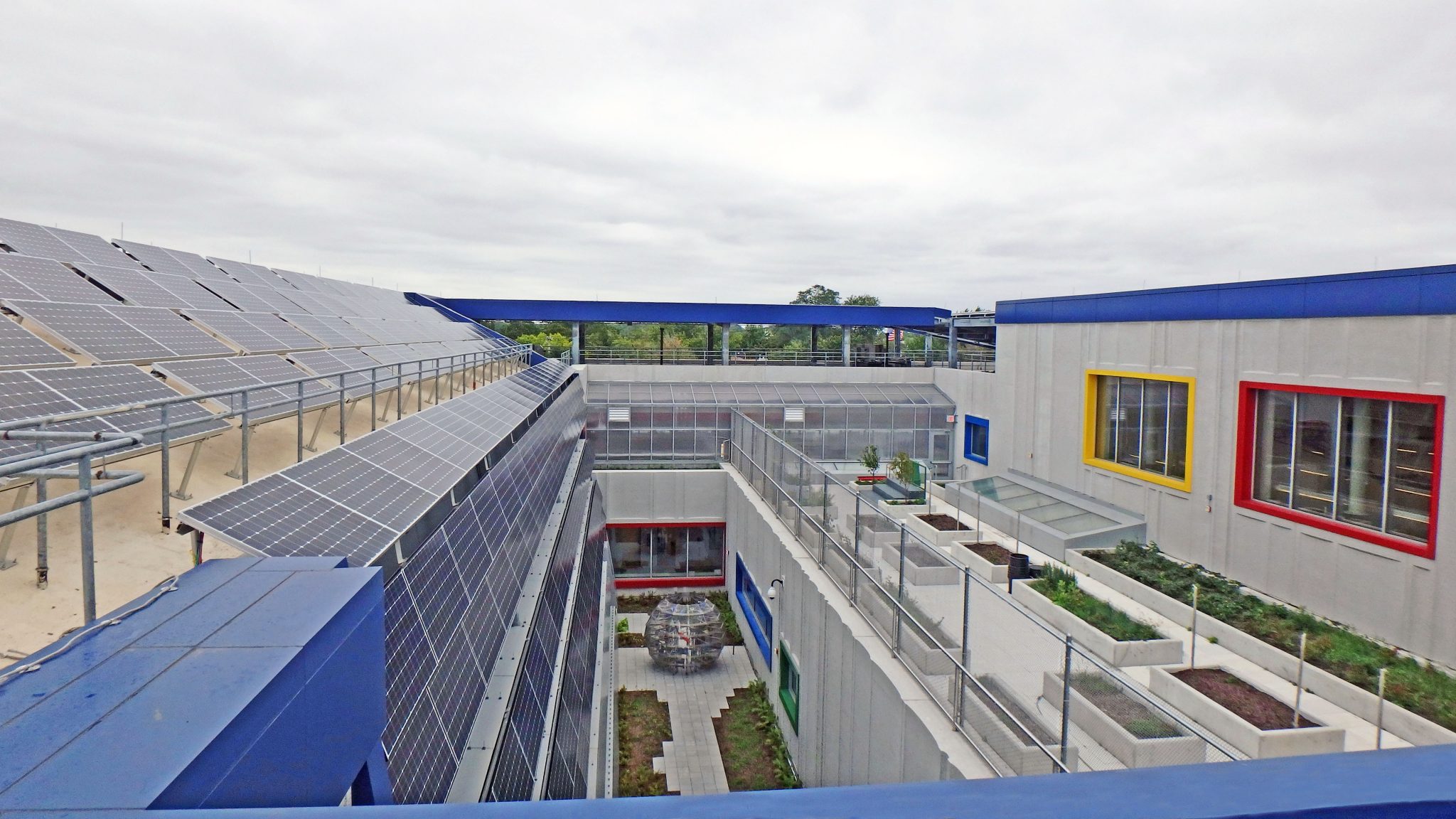
Children’s Institute of New Jersey
The Children’s Institute (TCI) of New Jersey challenged Solar Innovations® to design a high-performance educational greenhouse that would create both an efficient environment for plant growth and a comfortable space to teach students. The greenhouse would need to be capable of regulating thermal gains both passively and actively and include a system to regulate sunlight.
Solar Innovations® was able to meet this challenge with a double-pitch structure that would regulate temperatures with ridge and eave vents along the length of the greenhouse. To further limit heat gain shades were added. To optimize space, benches were utilized as workspaces for the children and shelving for plants, including one with a stainless-steel sink. A drip irrigation system was incorporated controlled by the I-Grow system. To further utilize space, plants could be hung from the structure. This design provides the TCI school with a high-performance educational space that is optimized to their needs.
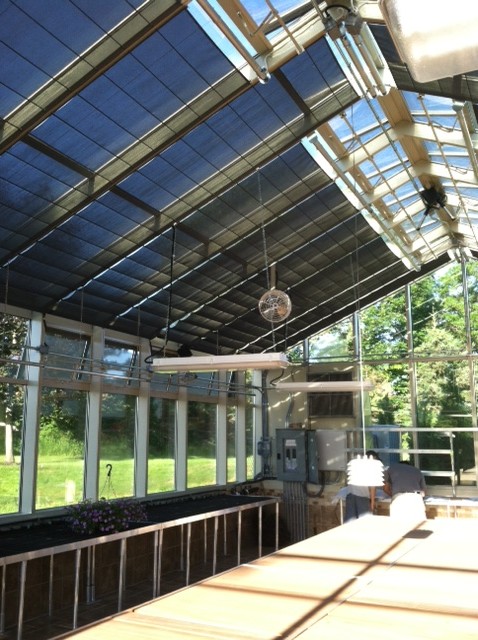
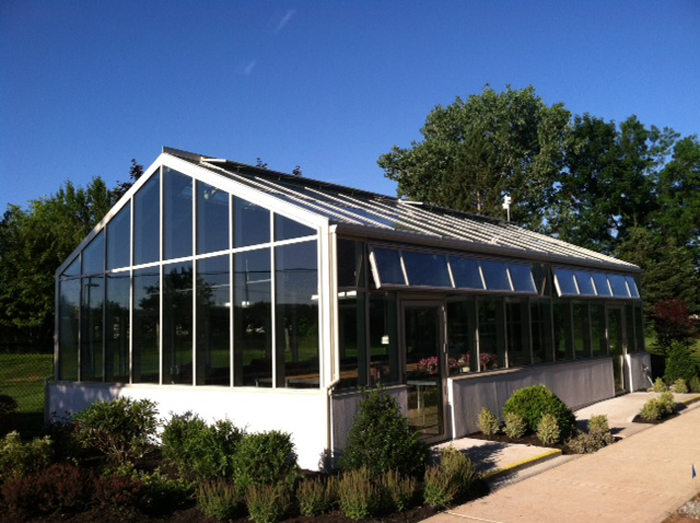
Ludlow House
Solar Innovations® was challenged to design a structure that would be a bright and open place for members to dine. The structure had to work with the club’s existing industrial feel and facilitate unwanted heat gains.
A retractable, double pitch skylight, that allowed northern and southern sunlight, was constructed over the dining space. In order to match the pacing of the steel trusses below, the skylight was designed with alternating heavy and 2×4 bars, utilizing the thickness of the heavy bars to enunciate the rhythm of the trusses. Low-E glazing prevented harmful ultra violet radiation from entering the room. Being retractable, warm air can escape the room.
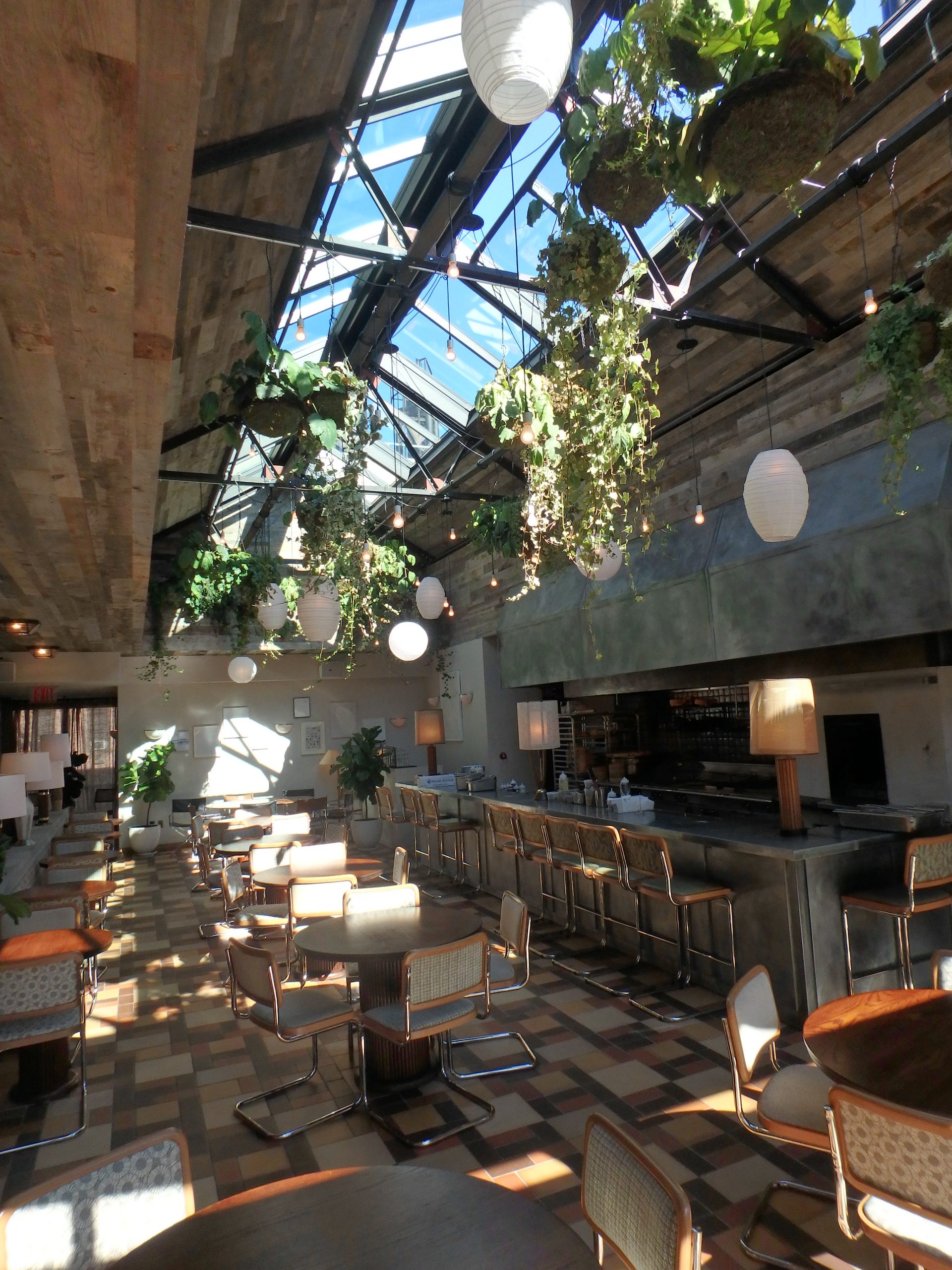
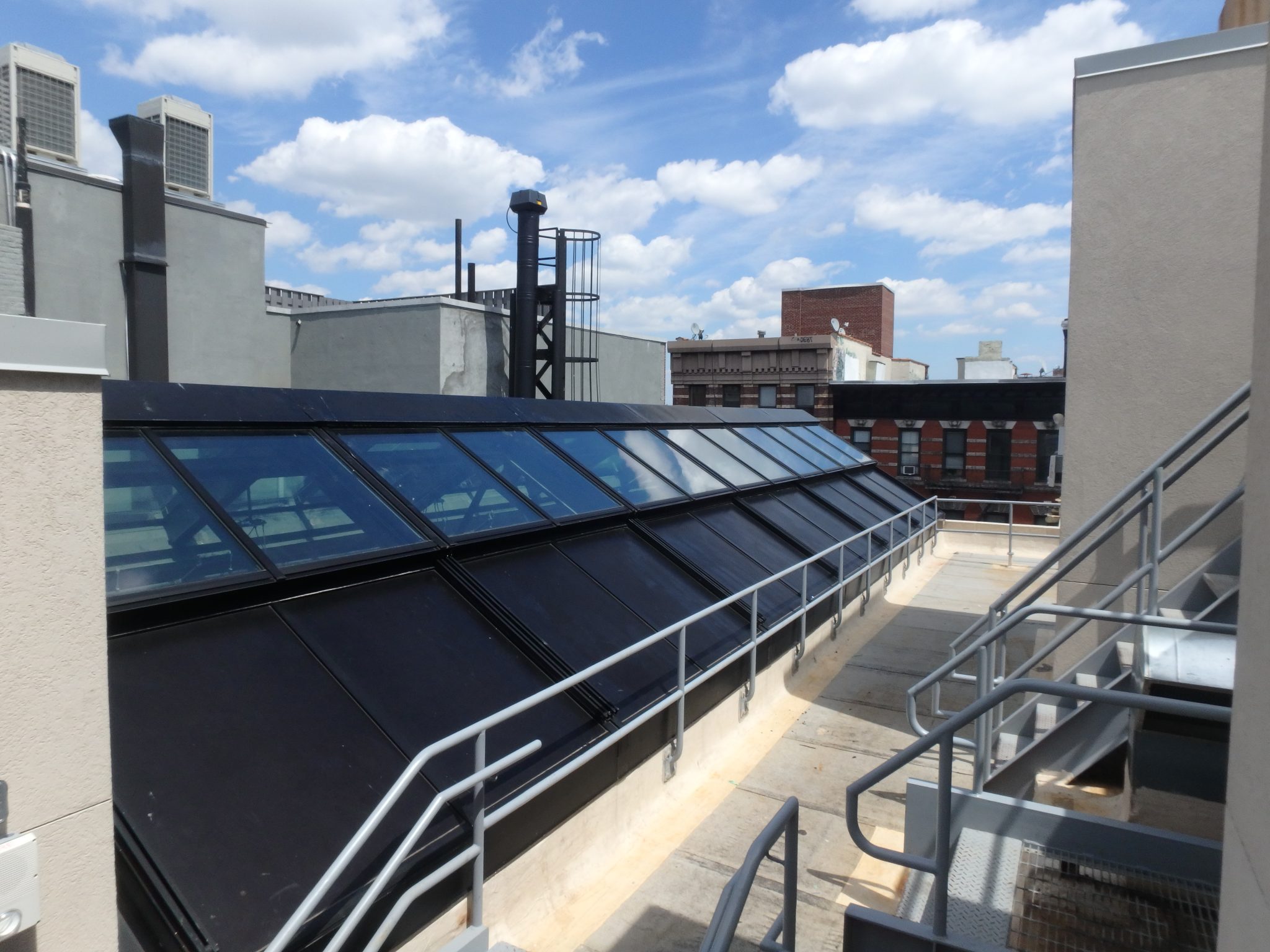
Veria Wellness Center
Veria Wellness Center in Monticello, New York, sought a 16-sided polygonal skylight that would exceed 30 feet and serve as both a focal point and allow daylight to brighten the pool area. Daylight is particularly important in a wellness center setting due to the correlation of natural light with improved moods, increased productivity, and higher quality sleep cycles. The only drawback of this impressive design was the complexity and structural needs.
Solar Innovations® worked with the architect to design and manufacture this unique skylight. Our in-house engineering team utilized the high-strength and lightweight properties of aluminum to accommodate the span and complexity of the skylight. The skylight was constructed in an alternating series of valleys and peaks while a custom color finish was applied to seamlessly blend into the center’s color palette. To complete the total glazing experience, the skylight was delivered and installed by Solar Innovations®.
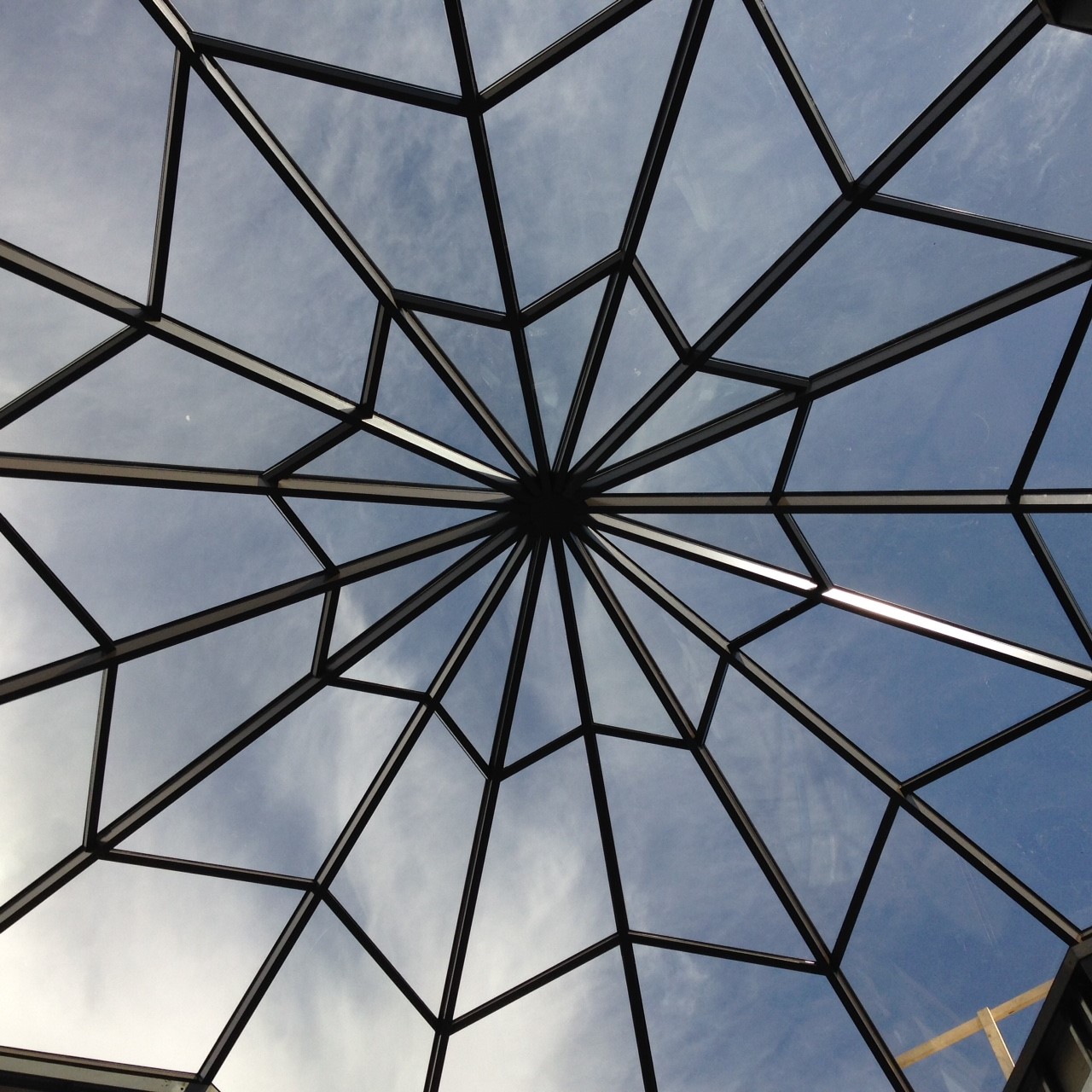
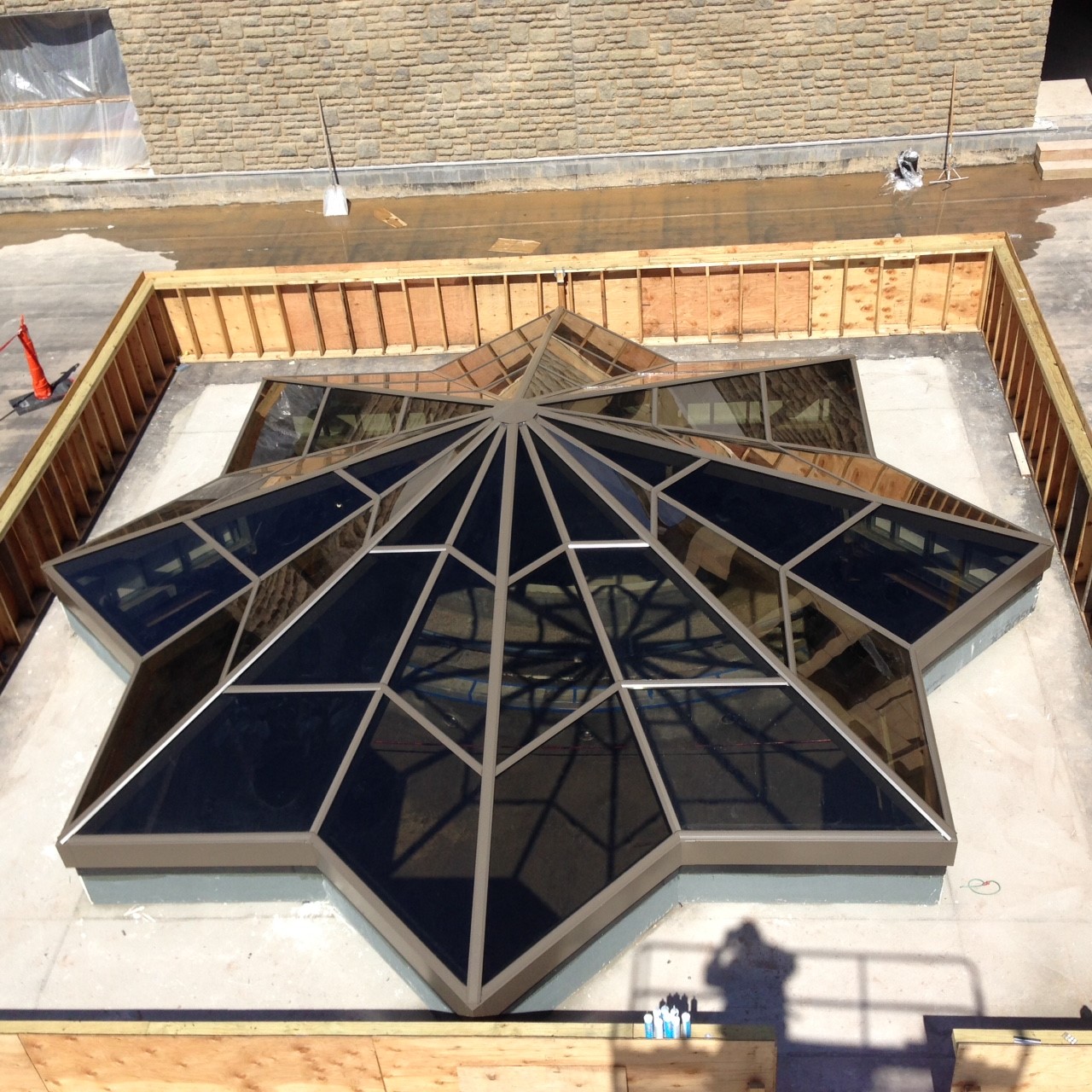
Woodward Shinola Hotel
Creating a space that felt open and airy in the middle of Detroit, Michigan was the goal for the Woodward Shinola Hotel. Solar Innovations® designed a large conservatory that would fit in between buildings and set on top of a roof top space.
Spanning over 47 feet long and over 40 feet wide, the straight eave, hip-end conservatory has a black frame and insulated tempered glass. Guests can take in views above and below the city with an all-glass ceiling and glass walls wrapping around the entire structure.
Today, this space is known as the “Birdy Room,” hosts hundreds of guests for special events and is one of their most popular spaces. Large lanterns and greenery hang from beams, to keep with the hotel’s aesthetic and bring the feeling of nature into the bustling city.
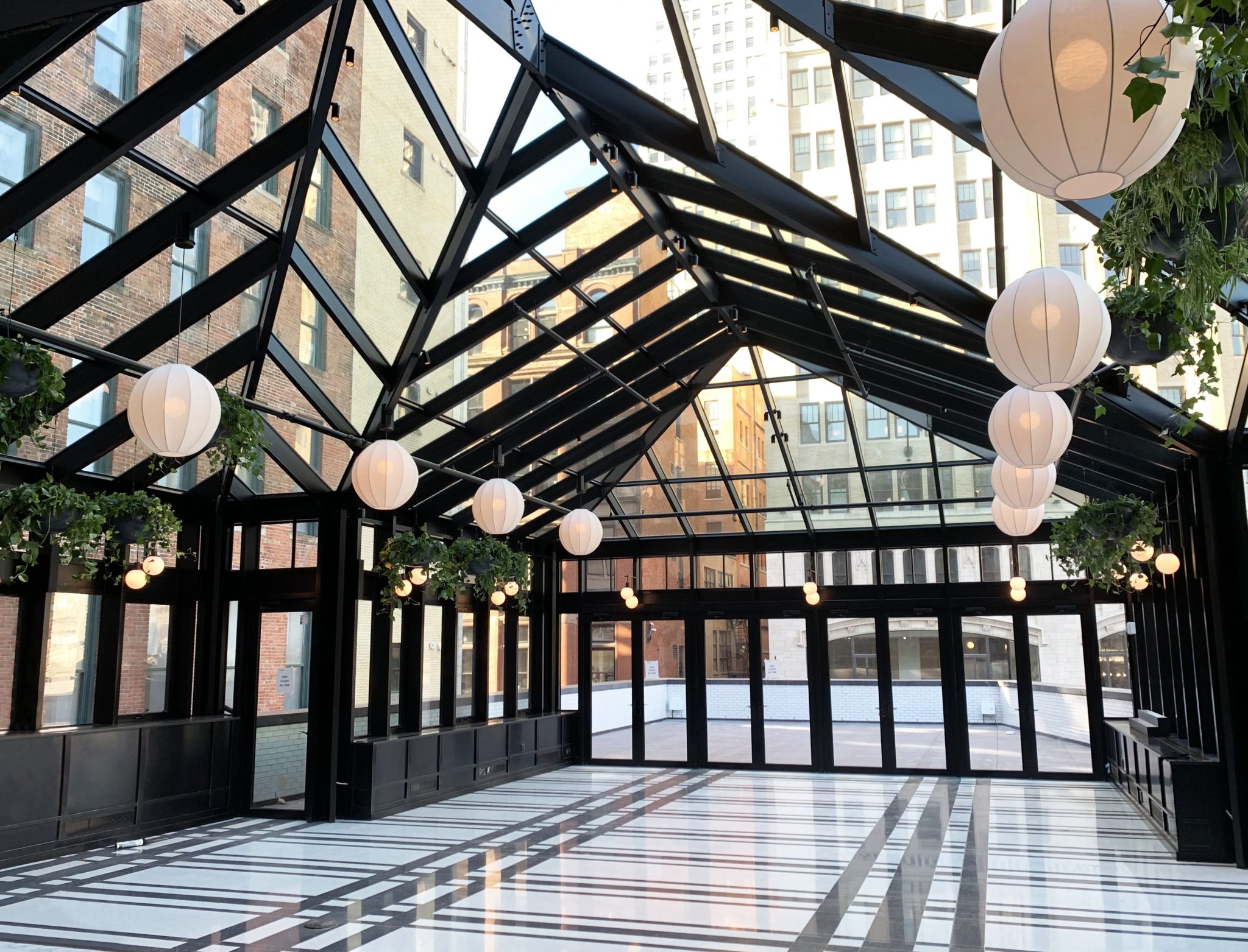
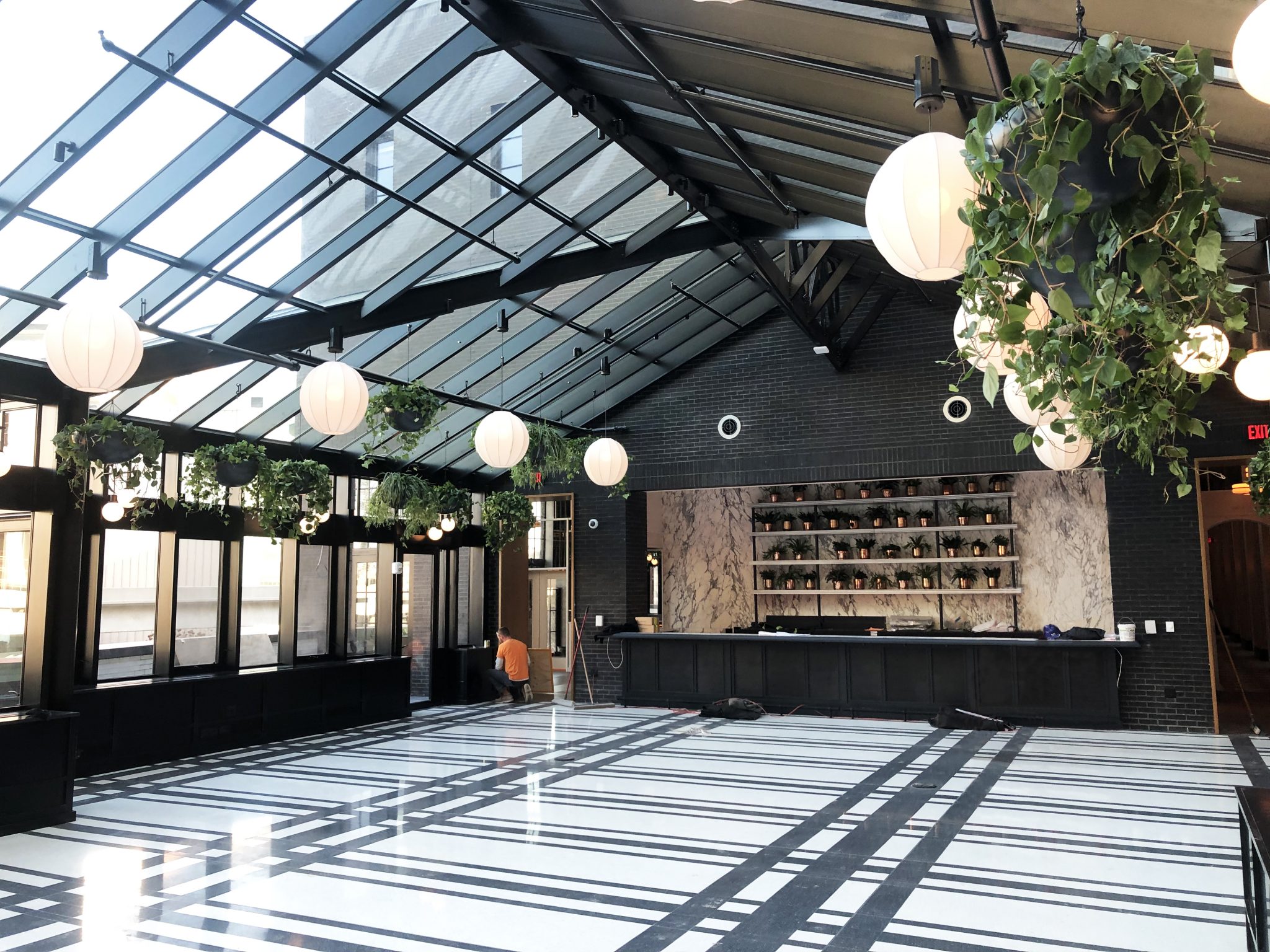
Top 5 Doors & Windows
Tower at PNC Plaza
Solar Innovations® was sought to assist in creating the “greenest skyrise in the world” at the 33-story, 800,000-sq. ft., Tower at PNC Plaza in Pittsburgh, Pennsylvania. The goal was to reduce energy consumption by 50 percent in comparison to typical office buildings while also achieving LEED Platinum certification. The major component to achieve these goals was a double-skin facade with integrated sliding and stacking door systems, coupled to a thermal chimney. Our contribution was the inner facade of the system, which would separate the public corridor from the office spaces. It required operable sections for air exchanges and entry, excellent thermal performance, LEED qualifications, and aesthetic appeal.
Our patented sliding wood facade system was designed specifically for the Tower at PNC to meet all the stringent design considerations. The white oak was sourced from western Pennsylvania and is FSC-certified, qualifying it for multiple LEED points. The wood was chosen for its thermal performance and aesthetic warmth, and is finished with a clear, ICA. Finally, an insulated glass with a Low-E coating was chosen to provide the correct amount of light transmission and solar heat gain.
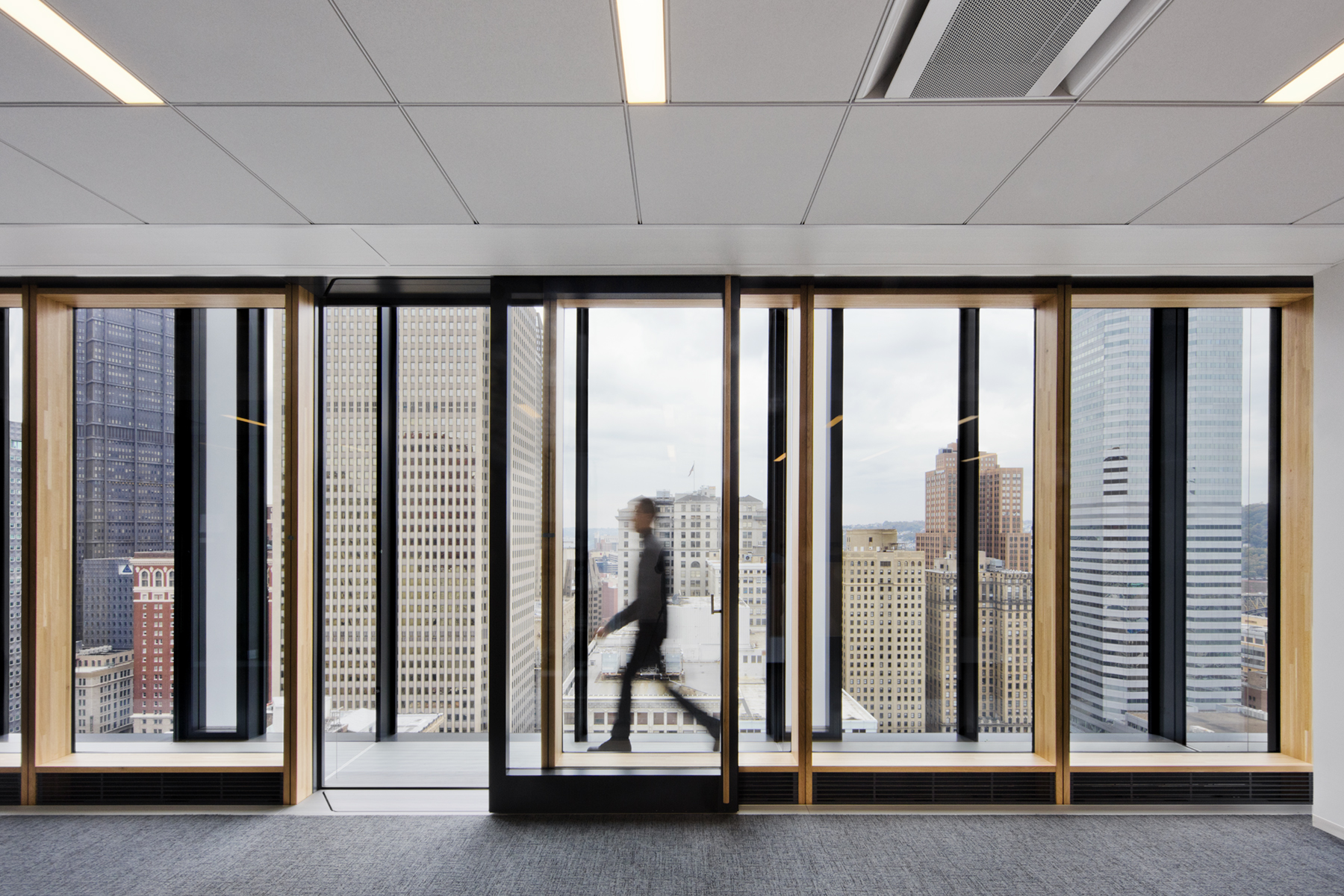
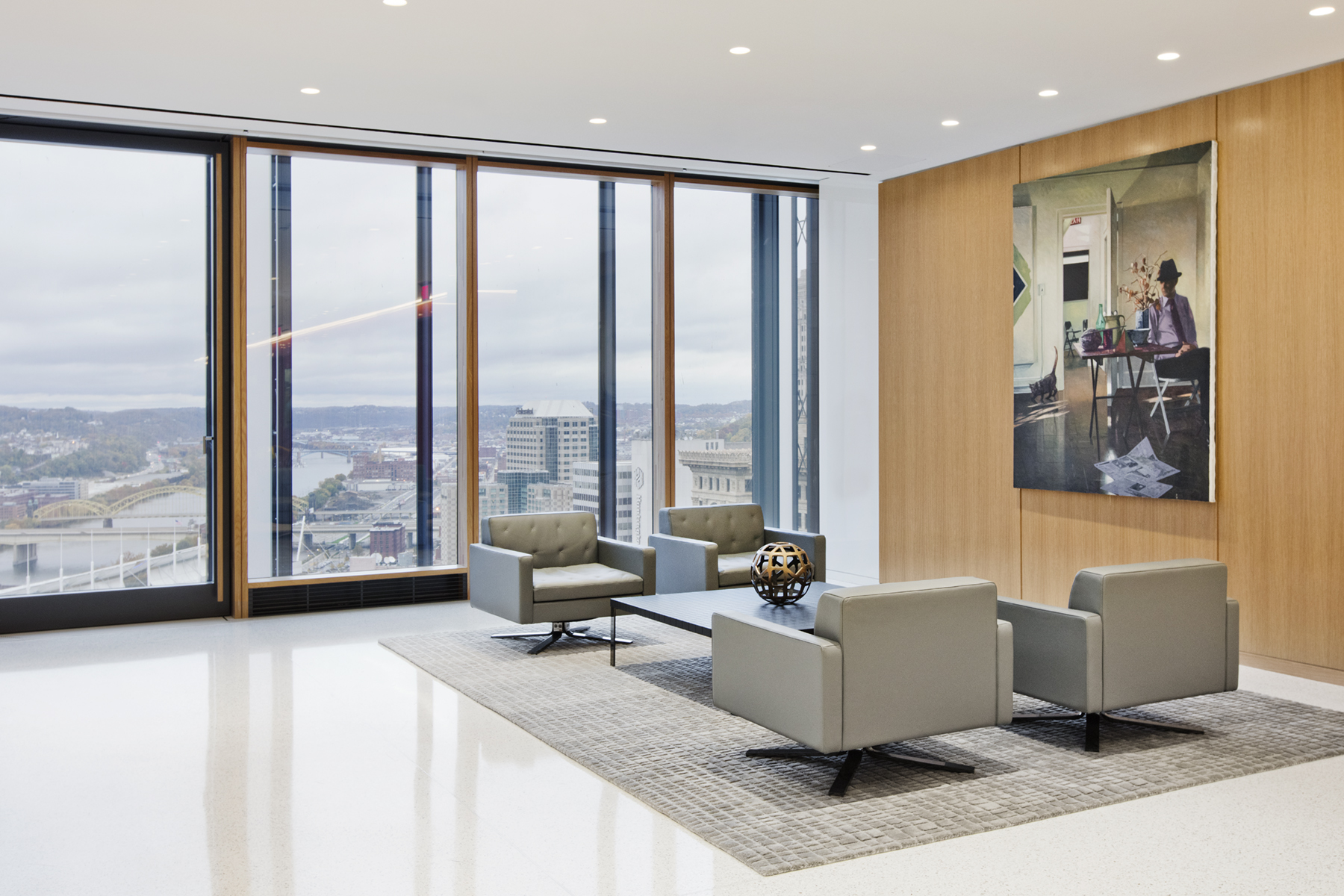
California-based Internet Company
When a California-based company began the design of their new corporate headquarters in the South of Market District in San Francisco, they turned to Solar Innovations® to help create a contemporary entryway to their expansive lobby. The 26-story modernist-style skyscraper was designed with floor-to-ceiling windows on all floors to take advantage of the city and bay views. The architects wanted glass ceiling-height doors for the lobby that would provide a seamless connection to the surrounding community. The sheer height of the sliding doors compounded with the requirement to withstand 110 mph winds created a complicated challenge.
The solution was 20-foot-tall, motorized sliding doors, our tallest sliding door project to date. We also were able to coordinate the installation of these massive doors on one of the busiest corners in the Market District of San Francisco.
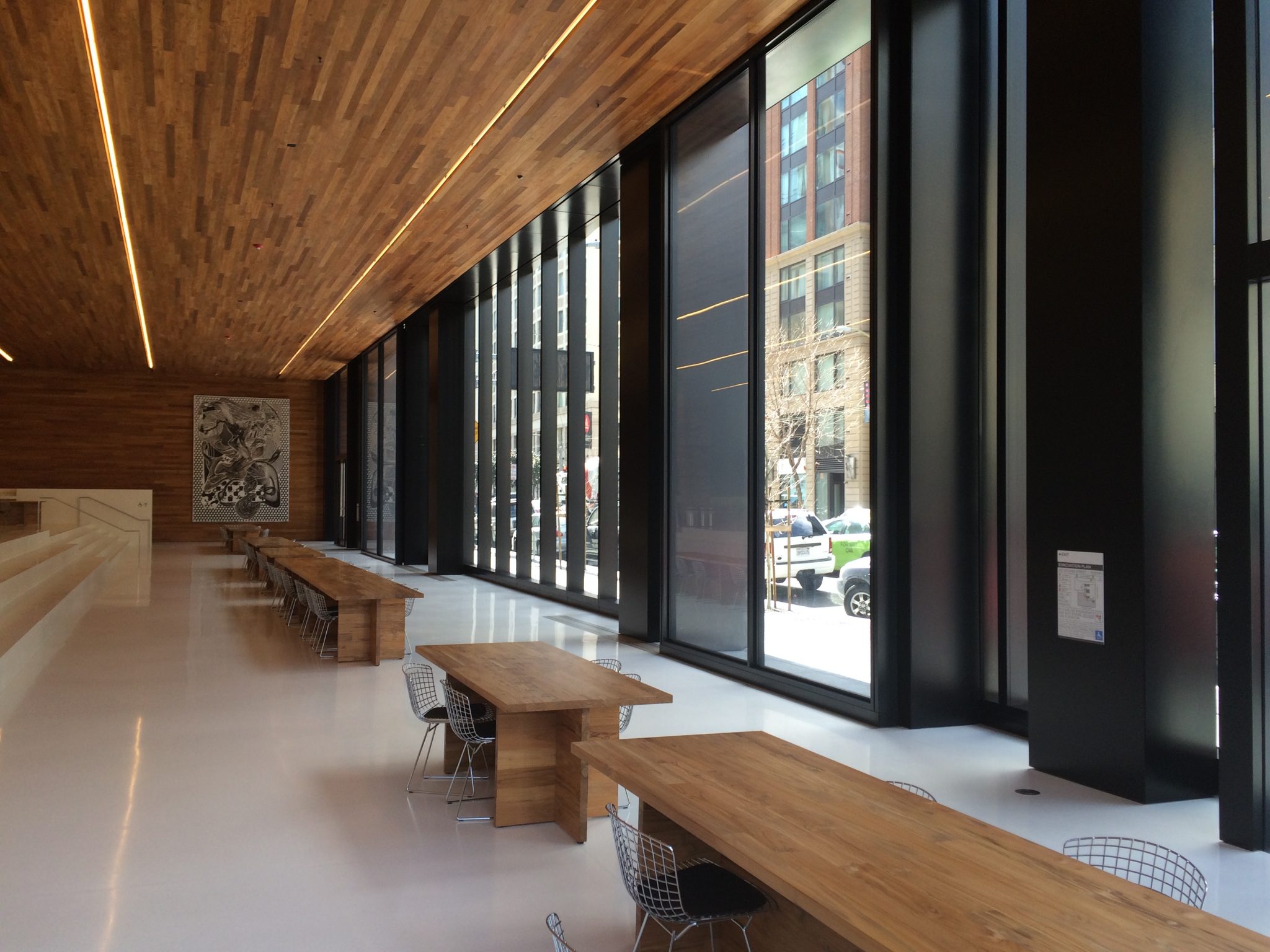
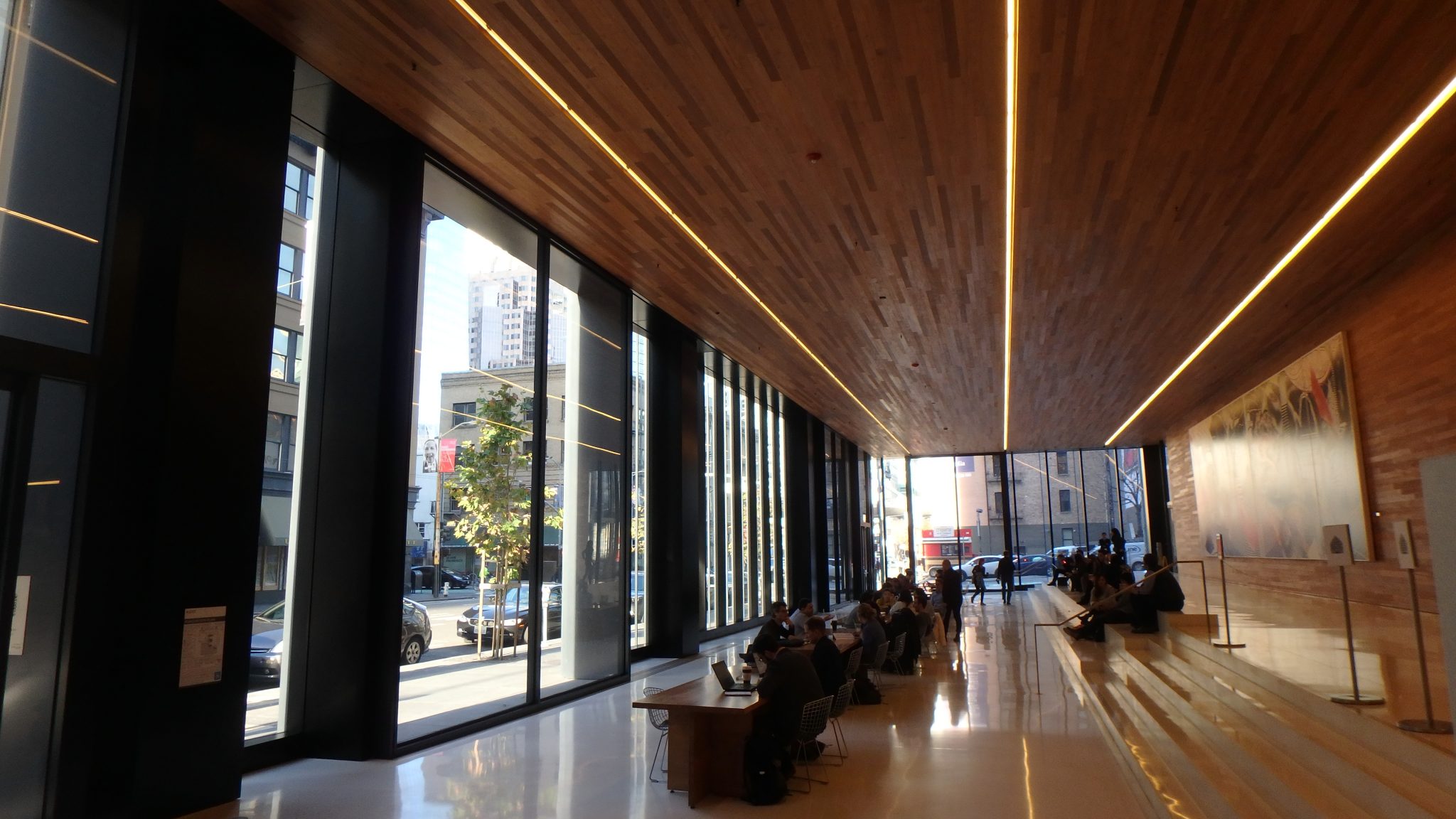
Flying Point Residence
The design of a high-end residence in Southampton, New York, demanded glazing systems that would take advantage of its wide, scenic views of the beach and bay. However, this luxury location comes at the cost of increased exposure to high winds, storms, corrosive ocean air, and seasonal variances in temperature. A high-quality fenestration system consisting of windows, doors, and curtain walls that are impact, wind, and water rated was needed as well as a finish that can hold up to the tough seaside atmosphere.
Solar Innovations® was able to a high-performance window and door package that allowed for expansive views to fit the modern aesthetic while holding up to the specific demands of the environment. The curtain walls remain largely unobstructed thanks to the high strength aluminum structure. The G2 International style windows were chosen for their consistent sightlines and severe weather specifications. Awning windows with fixed screens were installed because of their ability to shed rainwater while open.
The high-performance glazing, set in thermally broken aluminum bars, provides excellent thermal performance that meets the demands of the climate. The clean lines of the fenestration complement the modern style of the residence.
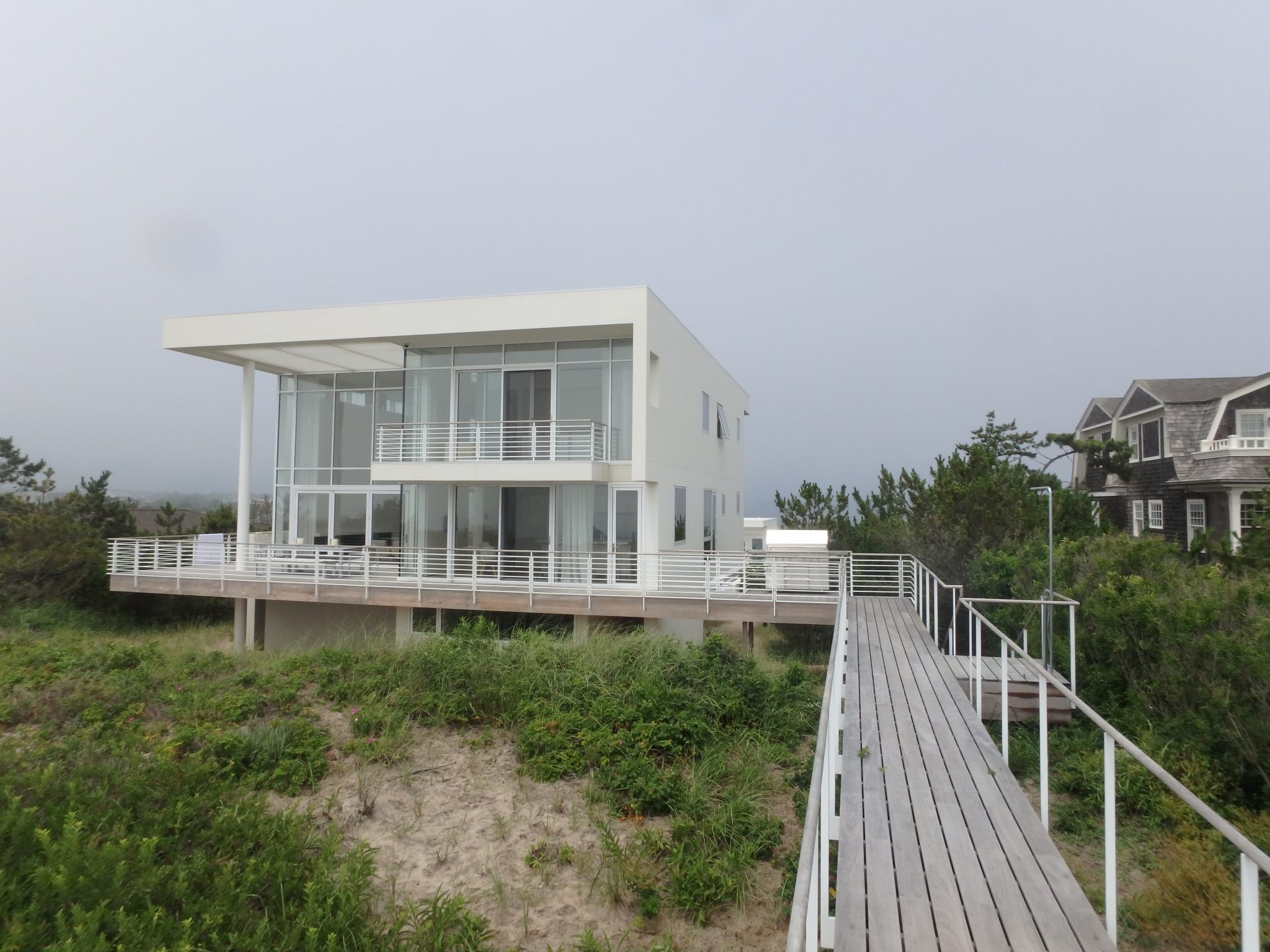
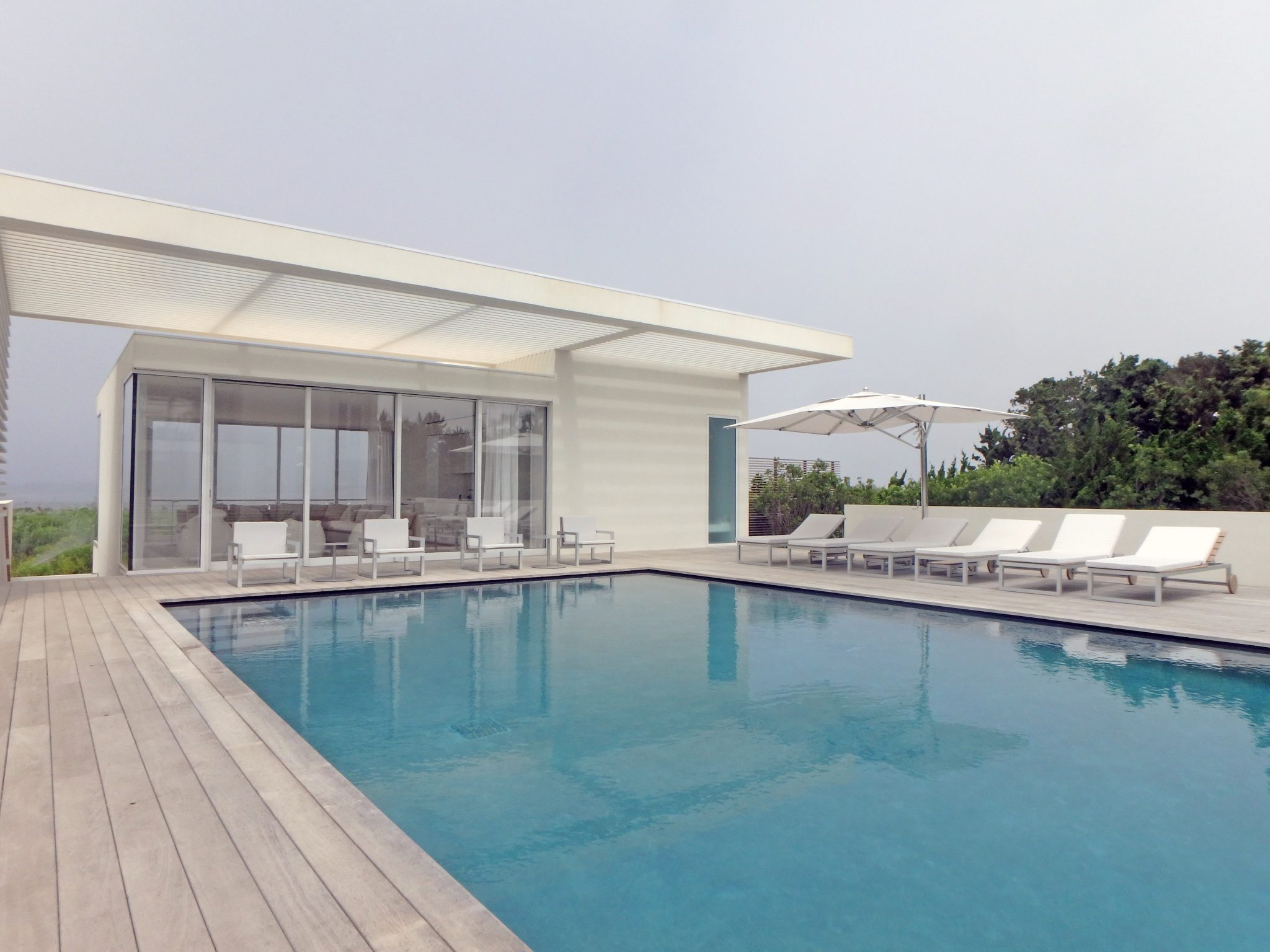
Victoria Ward Village
The design of a high-rise hotel in Honolulu, Hawaii required a series of high-performance sliding doors, consisting of over 1,000 panels, that could withstand harsh ocean air and hurricanes while maintaining high thermal performance. Solar Innovations® advised the use of its lift slide door system to maximize water performance while complementing the building’s facade. As opposed to traditional sliding doors, with the turn of a handle, the lift slide system locks the panels down into the sill when closed, sealing itself with gaskets and locking pressure.
We worked with the architect to provide doors with even higher performance ratings than previously achieved with the lift slide system. Water performance, design pressure, and thermal performance were all rigorously tested and improved, achieving a design pressure of ±65psf.
1¼” insulated glazing was selected to both increase thermal and energy performance and custom colors were applied to the frames to match facade of the rest of the hotel. To maximize the balcony space, finger grips were substituted for handles on the exterior of the doors.
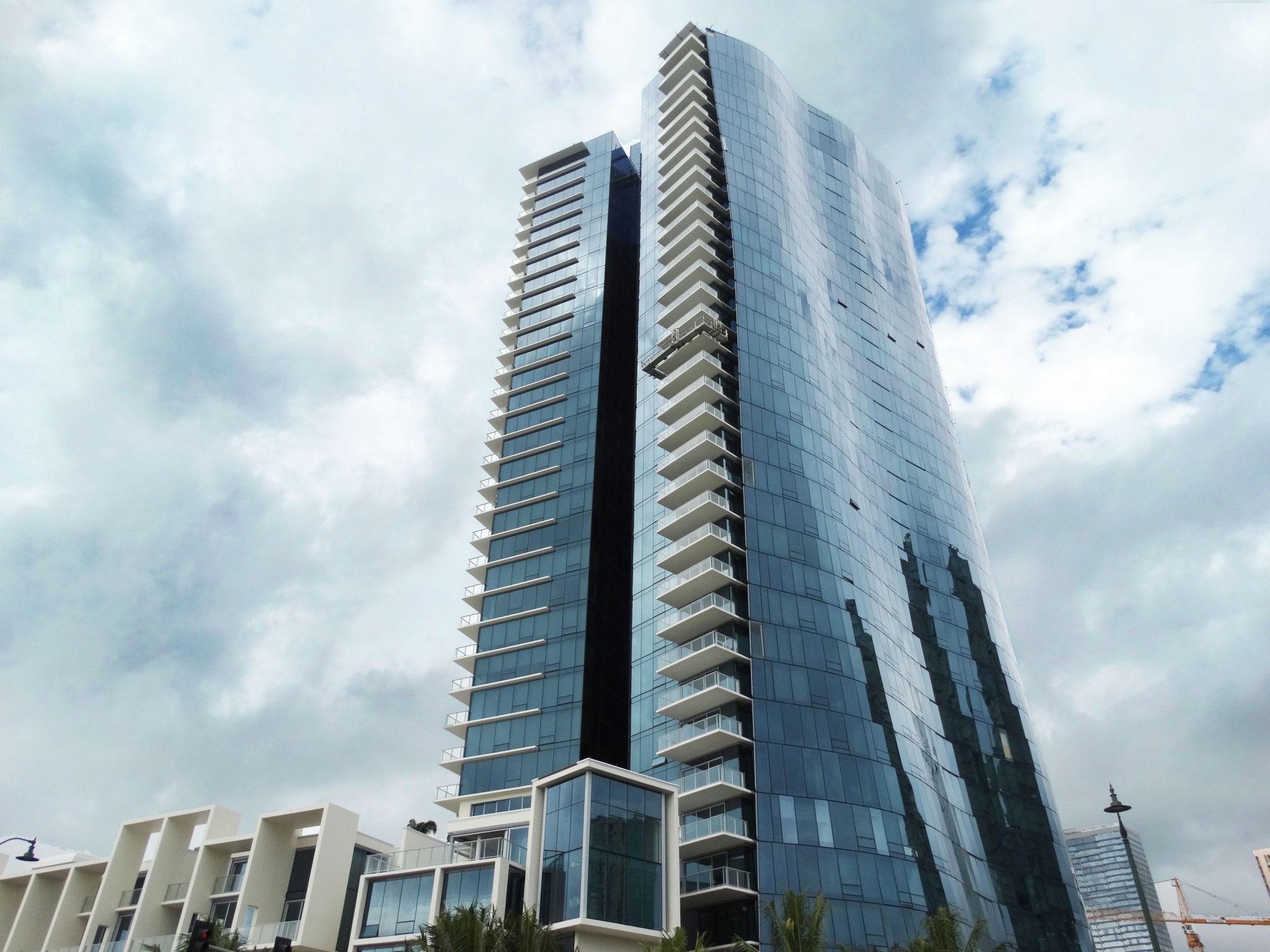
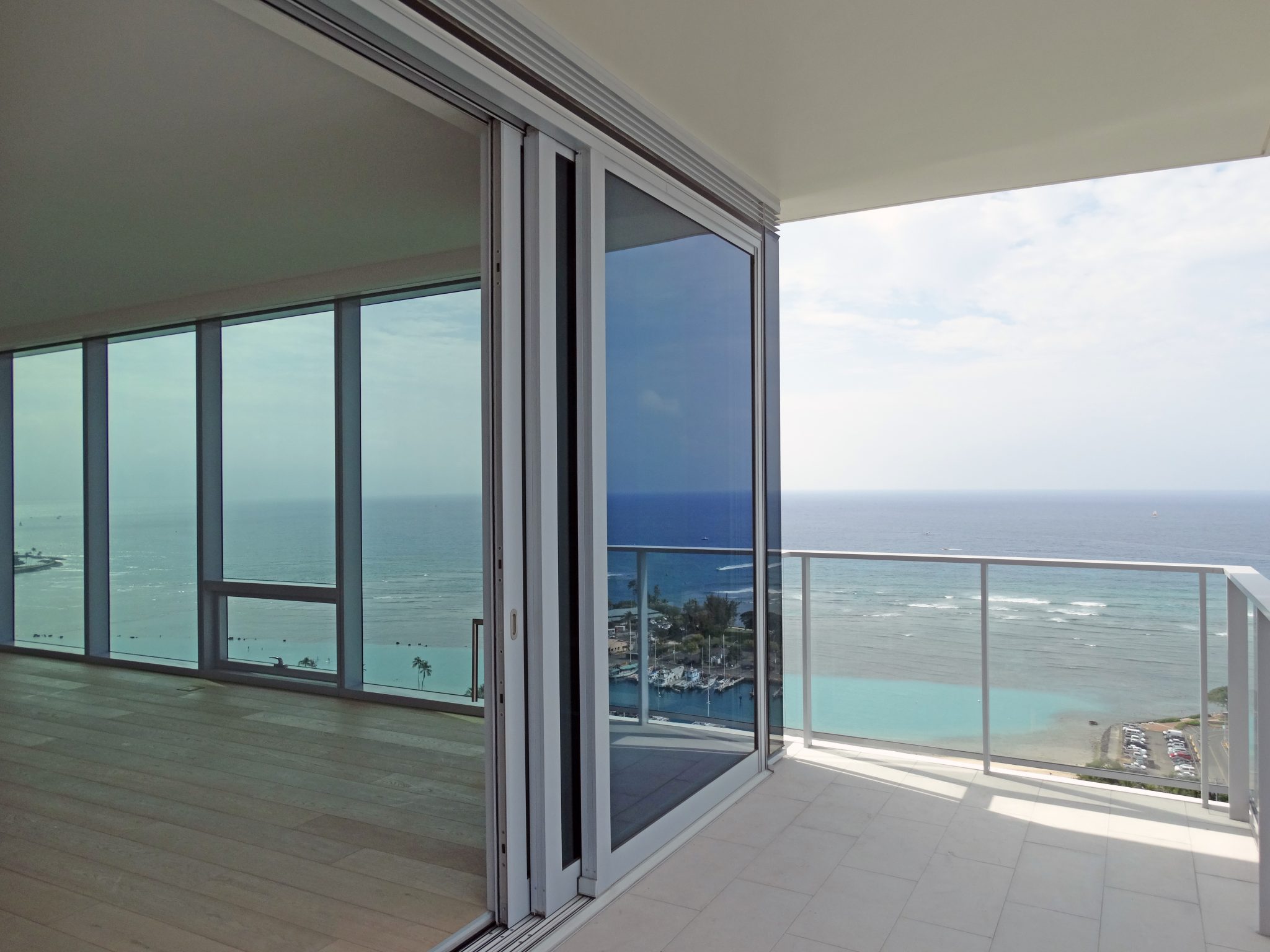
Massachusetts Music Center
Currently under construction in Massachusetts, this music center is an ambitious project making use of several Solar Innovations® products, including various pieces from both the aluminum and wood-based product lines. This project also features a new, patented unitized wood curtain wall design that will revolutionize such projects going forward.
Team members are working hard to ensure each product is crafted up to Solar Innovations® standards. On any given day, those out on the shop floor could catch a glimpse of custom eyebrow windows and custom, unitized wood curtain wall assemblies being prepped for shipment. Aside from the assembly of these requested pieces, a litany of ongoing tests are being conducted to ensure ultimate strength and integrity of these products is present from top to bottom. While this project is set to be complete in early 2020, we felt it was too unique to leave out of this list of exceptional projects.
