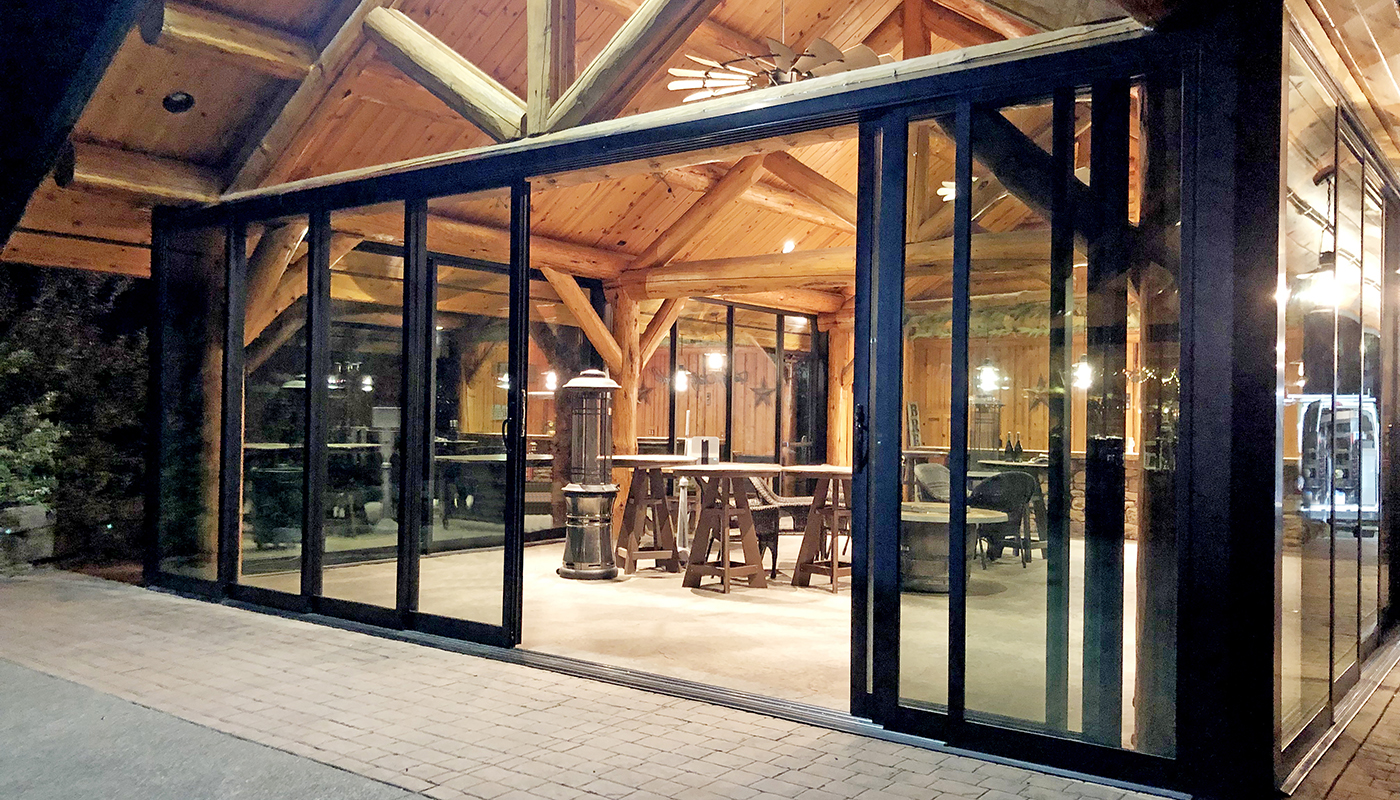
Protecting an Open-Air Pavilion Without Ruining the Amazing Views
THE CHALLENGE
Protecting Guests During Cocktail Hour
Located on the outskirts of Pittsburgh, PA near the Ohio border rests a rustic, log-constructed wedding venue and bed and breakfast. The wedding venue features a main hall, which is fully-encased with operable glass walls, an adjacent, open-air pavilion , that includes a bar and gathering space, and a lakeside gazebo. The owners wanted to expand the versatility concept of the main entertainment space to the bar pavilion with operable glass walls . It was imperative that the space maintained the open-air feel and views of the lake when the weather was cooperative, but could also be protected with glass walls on three sides during inclement weather. The glass walls would also have to match the aesthetics and functionality of the main hall.
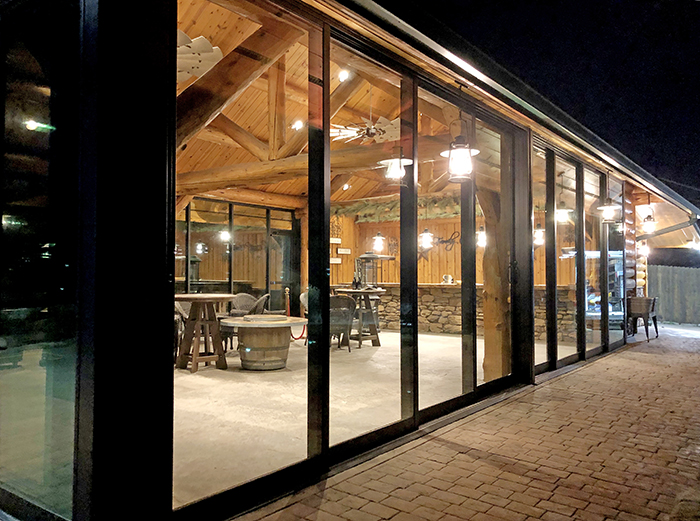
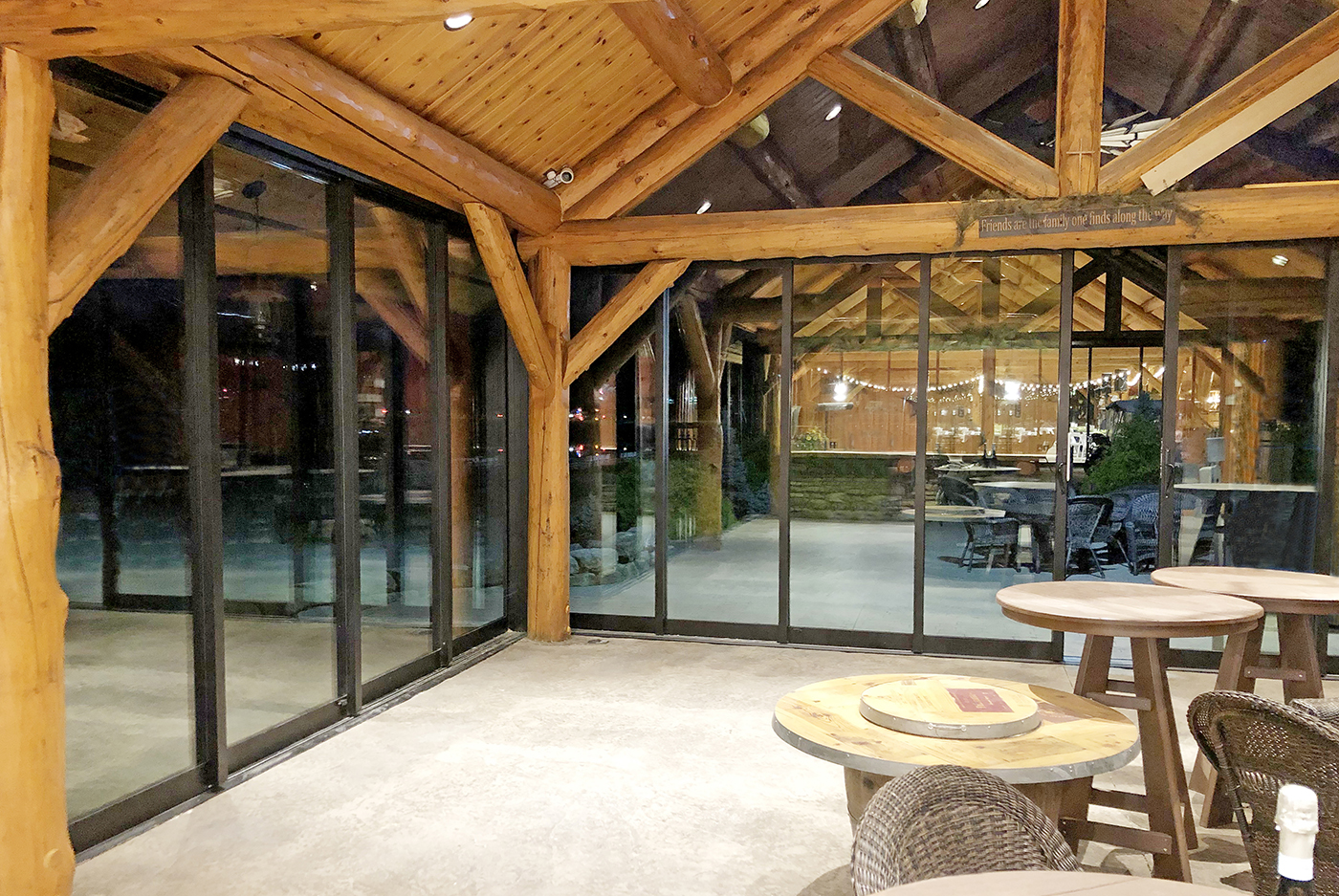
THE SOLUTION
Floor-To-Ceiling Operable Glass Walls
With openings of up to 32 ft. wide by 10 ft. tall, Solar Innovations designed and manufactured four sliding glass door units, each serving a unique purpose. On the gable end, that faces the main hall, is an uninterrupted span of over 25 ft. An eight-panel (OXXXXXXO configuration) was selected to provide a wide, unimpeded gateway to the main hall. The other sides of the pavilion have beams that divide the openings. On the lakeside, two four-panel units, each approximately 16 ft. wide, that opened away from each other (OXXX and XXXO configuration), were placed on each side of the beam. The final four-panel (OXXX configuration) unit is paired with a curtain wall, on the side facing away from the lake. All of the units are over 9 ft. in height and allow guests to enjoy the scenery through floor-to-ceiling glass. An ADA-compliant, thermally-enhanced sill was chosen for ease of access for handicapped guests and to assist in regulating internal temperatures. To further assist in protecting guests, one-inch insulated glass was utilized on all units.
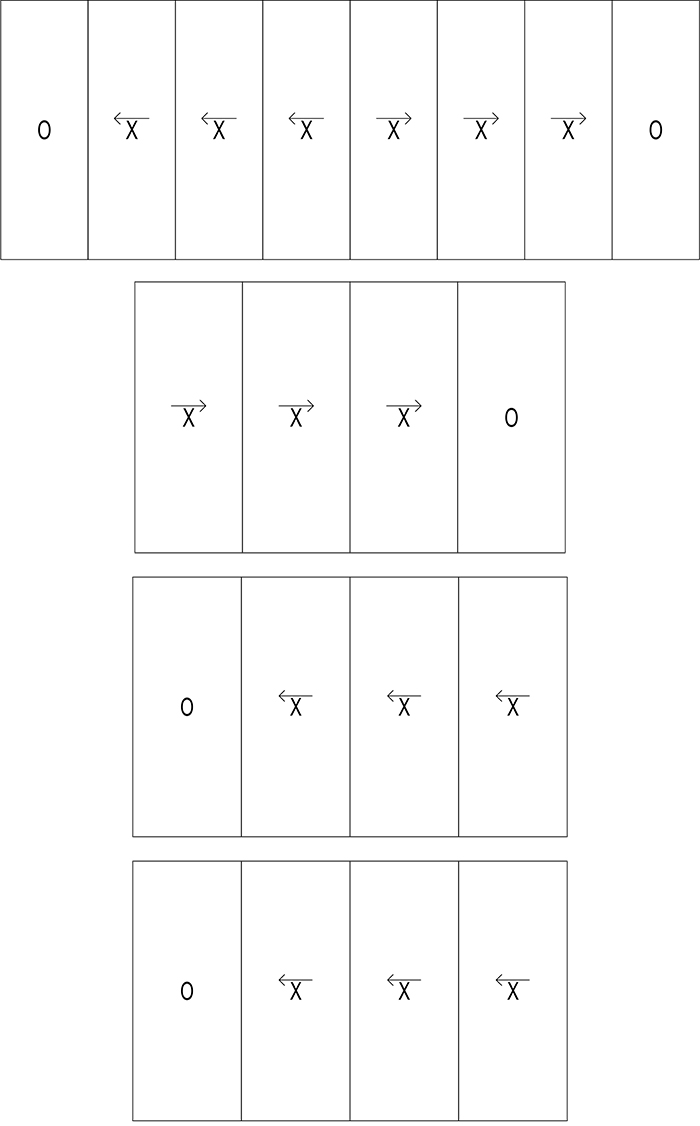
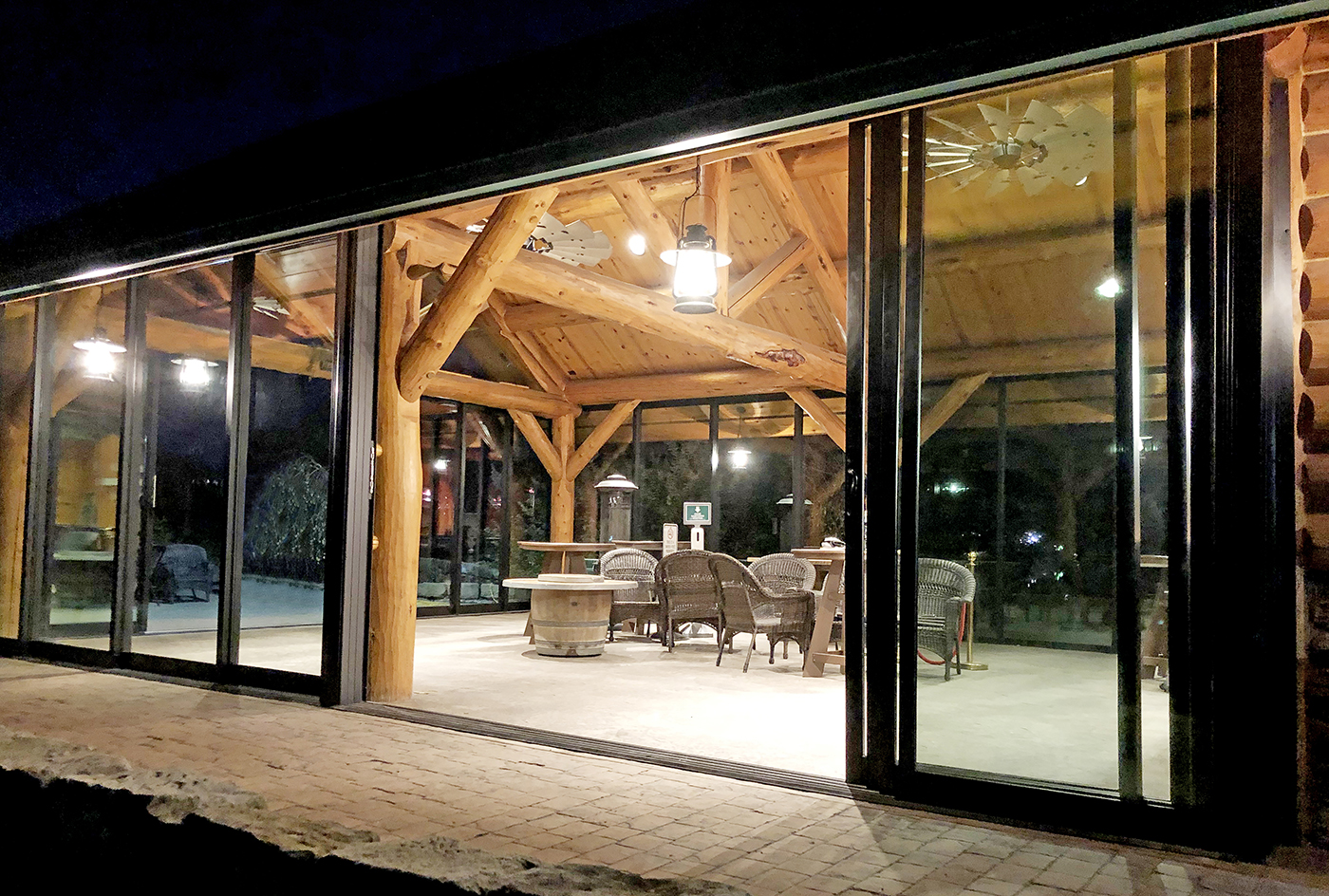
THE OUTCOME
A Comfortable Space to Party
The ability to have the pavilion function with the same versatility of the main hall proved to be a success. Now wedding guests can enjoy cocktail hour by the bar in comfort when the weather is too cold, windy or rainy to enjoy the space, without disrupting the views of the beautiful surroundings.
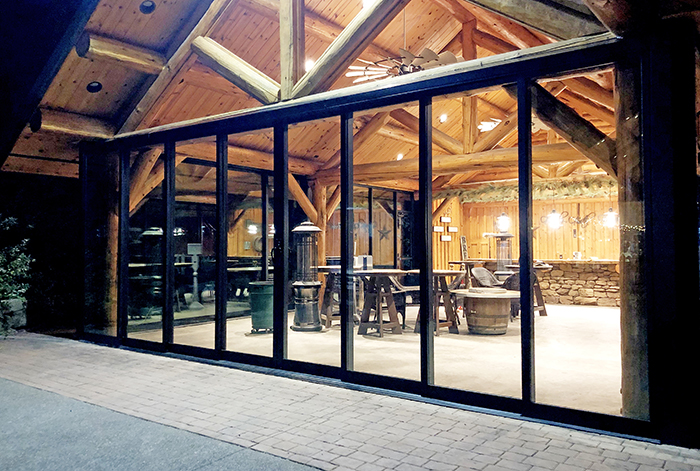
| LOCATION | Darlington, PA |
| TYPE OF SYSTEM | Sliding Glass Doors |
| APPLICATION | Commercial |
| FINISH | Dark Bronze Anodized |
| GLAZING | 709 sq. ft. of LoE272 1” Insulated Glazing Units |
| HANDLES | Ergonomic, Black Finish |
Photos courtesy of Cottonwood Development Company, Daniel Lee

