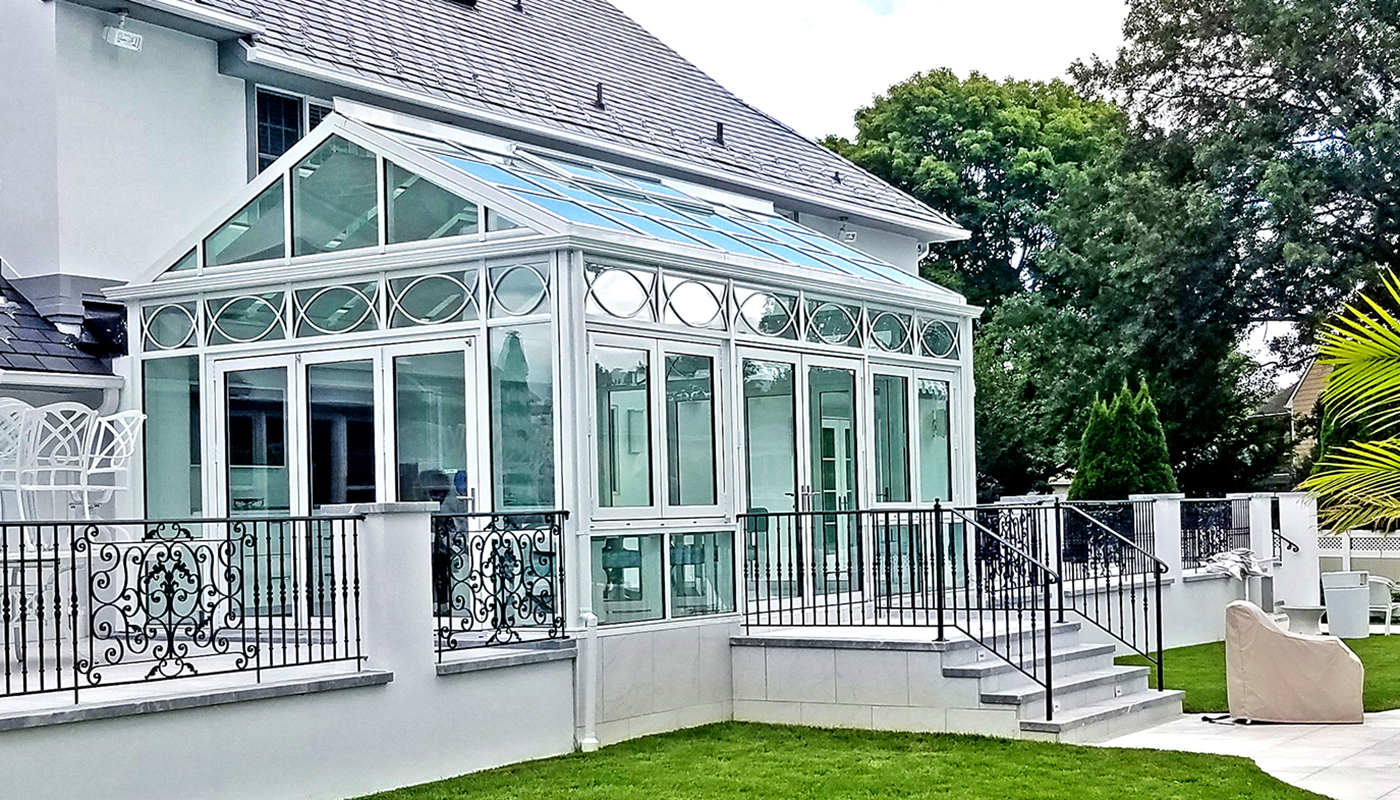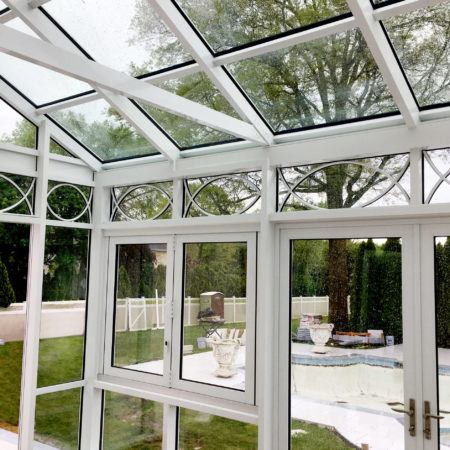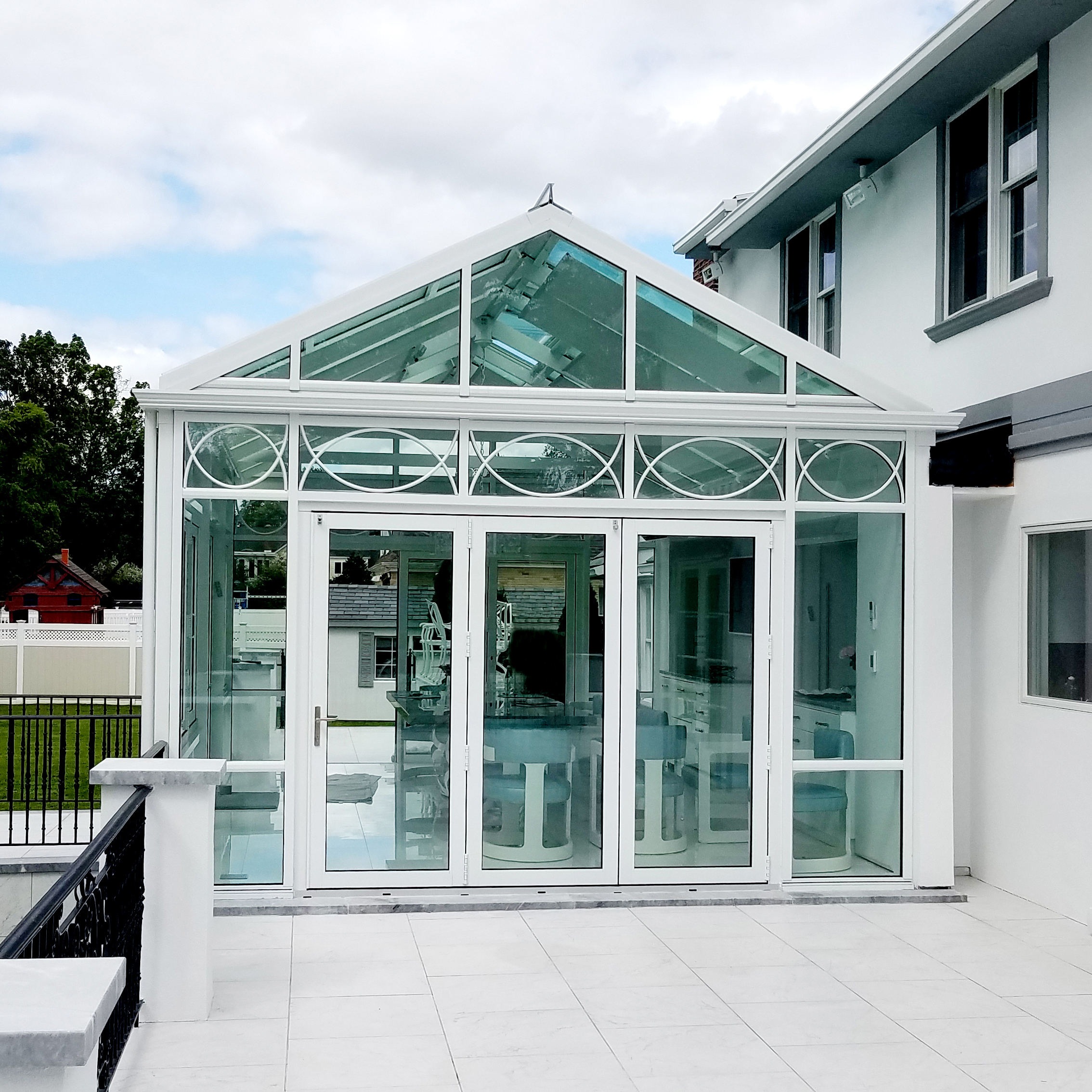
Entertainment Space That Gives You The Outdoor Experience
THE CHALLENGE
Year-Round Entertaining Space
In 2018, Solar Innovations® was challenged to create a glass conservatory that would double as a thoroughfare to the homeowner’s backyard entertainment space. The need to incorporate large openings into a system that is generally closed off, with the exception of the usual swing door, came with many possibilities for the Solar Innovations® design and engineering teams. However, the ease of operation of the system needed to be such that anyone could operate it, and that required an added level of simplicity.
The homeowners’ first goal of this project was to create a structure that would allow them to enjoy their backyard space in the winter months without being exposed to the harsh weather. While New Jersey is not known for brutally cold winter weather, it was important to ensure that the structure was insulated adequately to regulate the inside temperature in both winter and summer. In order to integrate with the home and fit the existing patio space, it was necessary to mimic this design in the new structure.
THE SOLUTION
Operable Doors and Windows on Three Sides of a Glass Structure
Solar Innovations® produced a 20’ x 14’ (6 bay x 5 bay) white aluminum straight-eave double-pitch conservatory with a folding glass wall systems on each gable end and a French door leading to the pool area on the eave end. The form and appearance of this structure closely resembled the home.
There was a lack of available wall space to incorporate a pocketing multi-track sliding door system, so our team needed to shift their focus to a system that better accommodated the homeowner: the folding glass wall.


THE OUTCOME
Open Space Feel out of a Closed off Structure
Two 7’ x 9’ G2 folding glass wall systems, which stacked on the same side of the structure as the home, were built to maximize the amount of open space created by the operable wall without requiring a wide, bulky sill. Additionally, two 5’ x 7’ G2 folding glass window units were integrated into the pool side of the structure for ease of ventilation during any time of year. To assist in keeping the structure cool during warmer weather, retractable shades were incorporated along the roof.
To really make the conservatory stand out, a unique grid design was incorporated into the transom of the structure.
These systems, when integrated with one another, create a practical indoor-outdoor living space that achieved the goals of our customer, while maintaining the overall aesthetics of their beautiful property.
TO LEARN MORE ABOUT CONSERVATORIES, FOLDING GLASS WALLS, AND OUR OTHER PRODUCTS, VISIT SOLARINNOVATIONS.COM/OUR-PRODUCTS/

