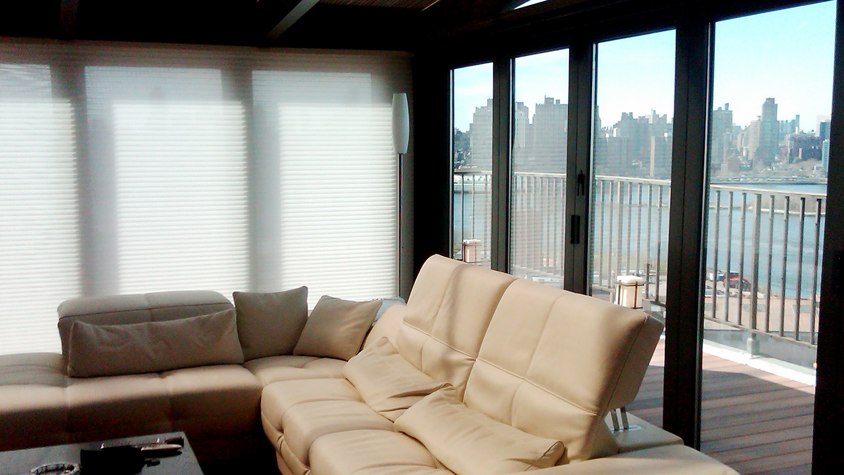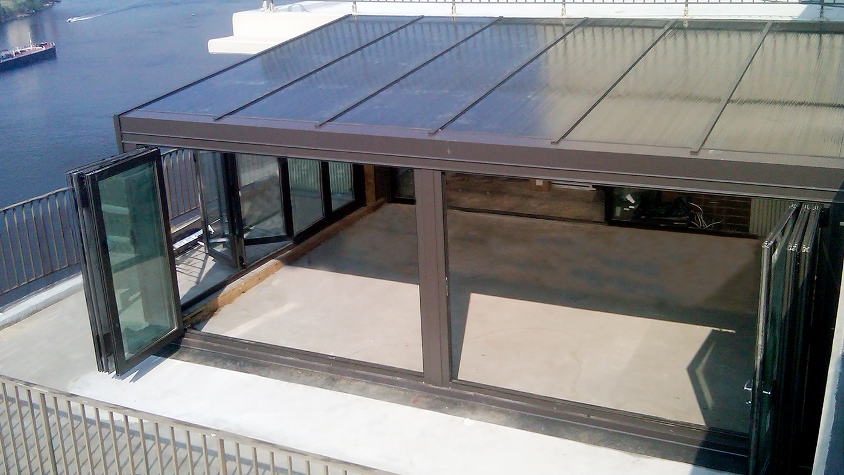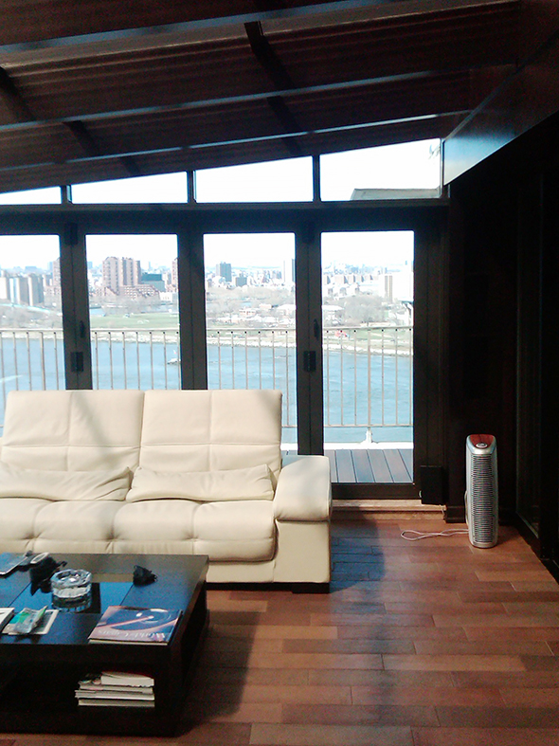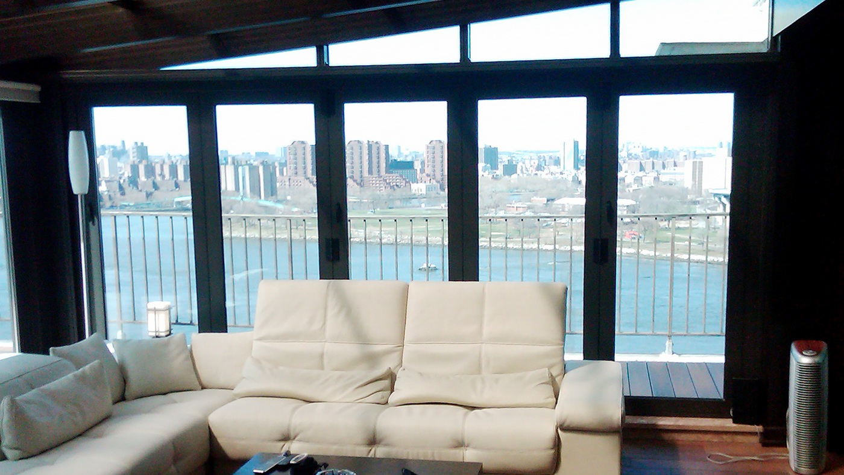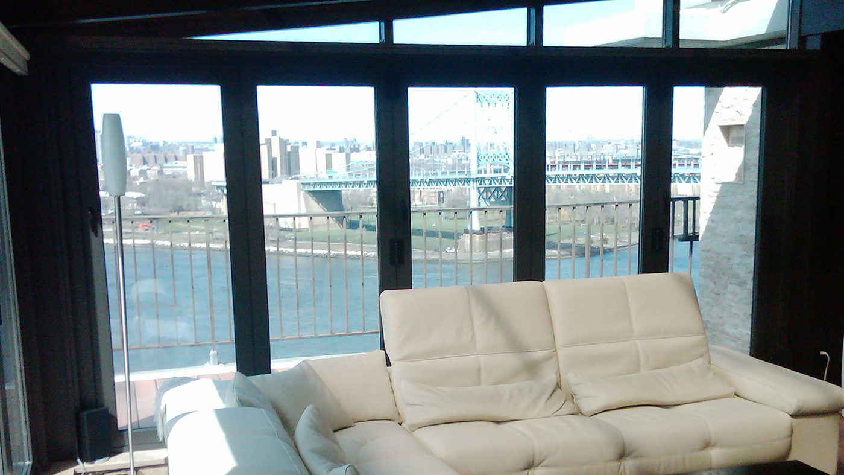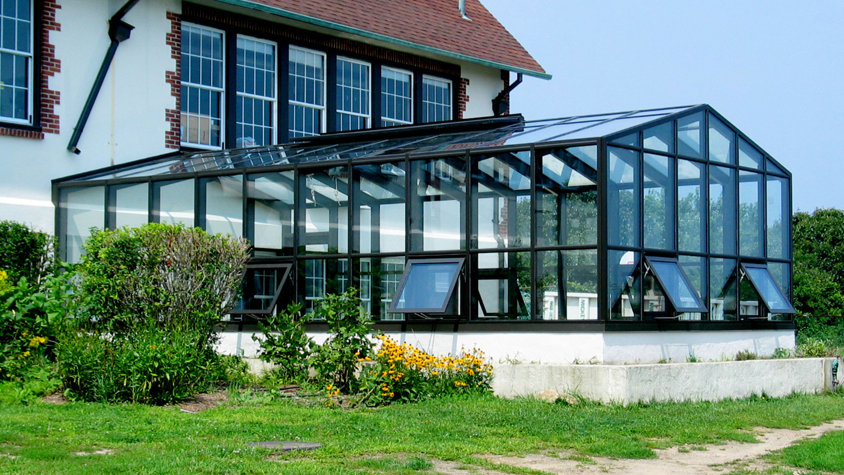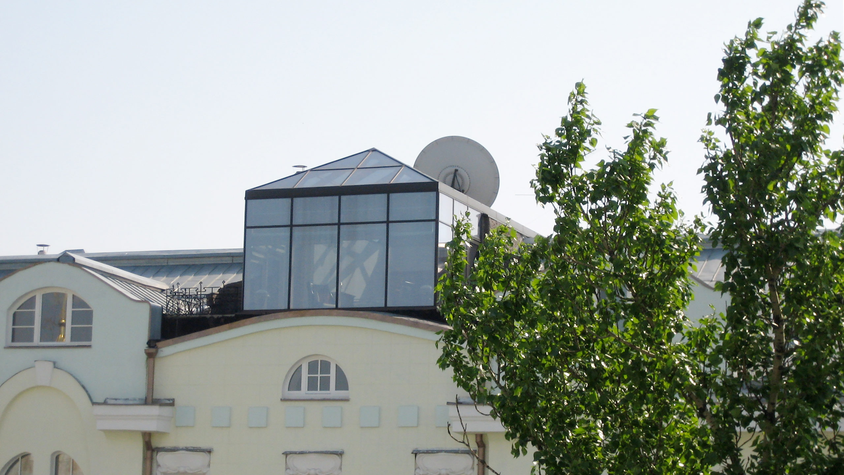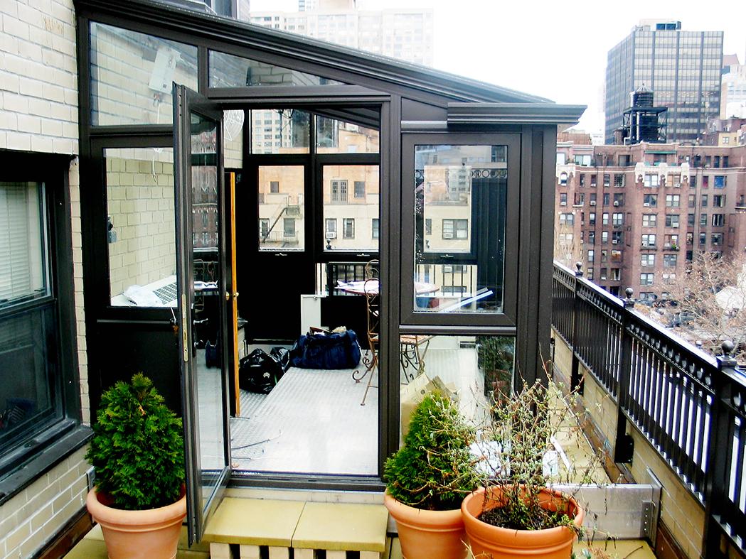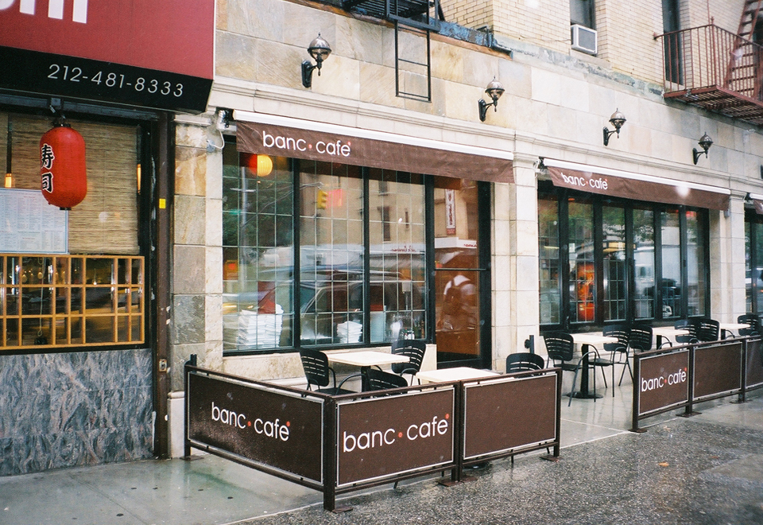◄
Back to Search Results
Project: 10-04-268 Astoria, New York
Description
Private residence: Straight eave lean-to sunroom with one gable end, located on a highrise in an urban setting. Unit includes one five-panel, one three-panel outfold all-wall, and one three-panel outfold single door last panel (SDLP) bifold door unit and a polycarbonate roof.
Project Specifications
Application
Residential
Architectural Types
Aluminum Tube System, Gable End, Straight eave Lean-to
Exterior Finish
Bronze
Interior Finish
Bronze
Glazings
LowE 272, Polycarbonate
Products
All Doors, Door - Bifold/Folding Glass Wall, All Structures, Structure - Sunrooms


