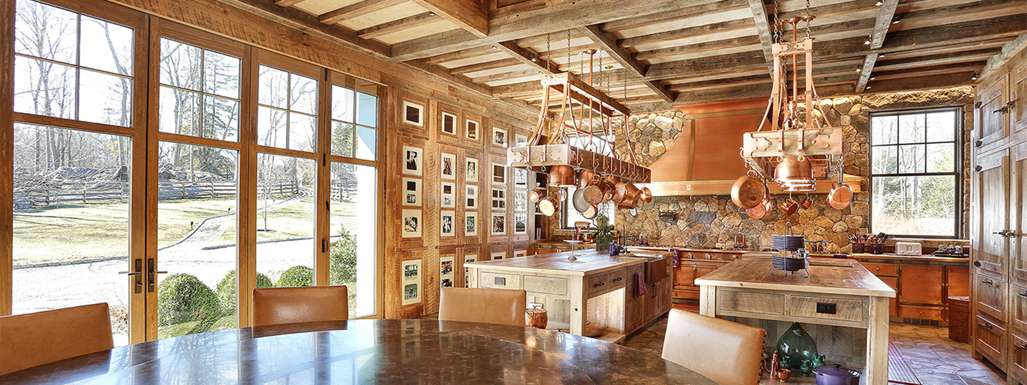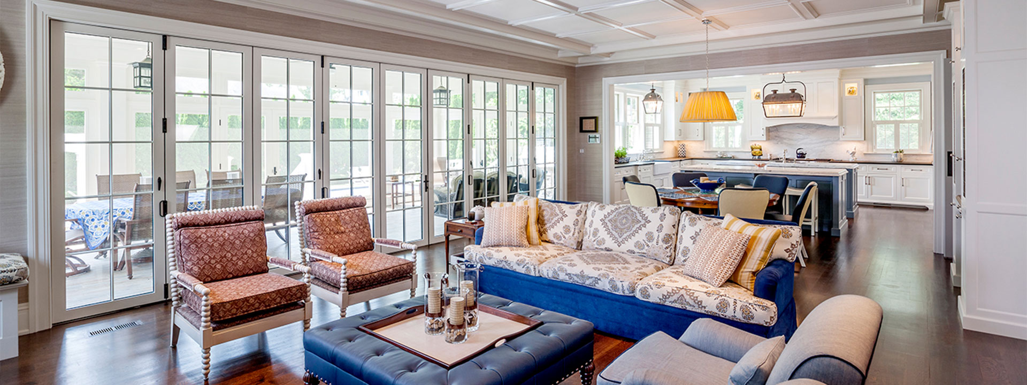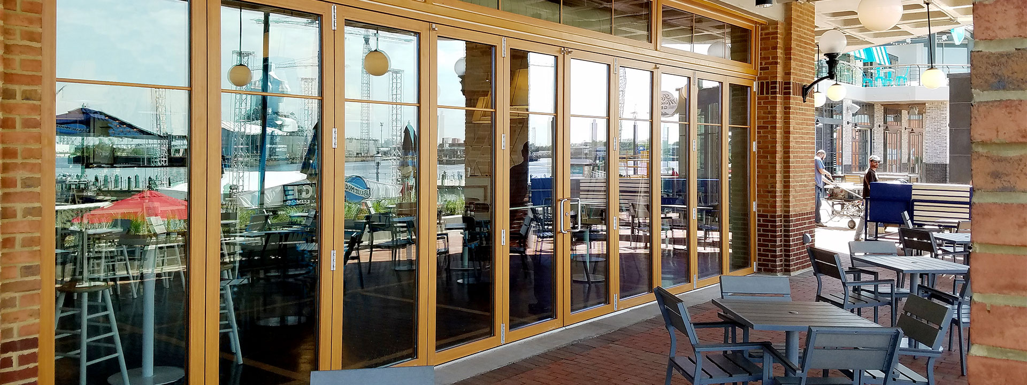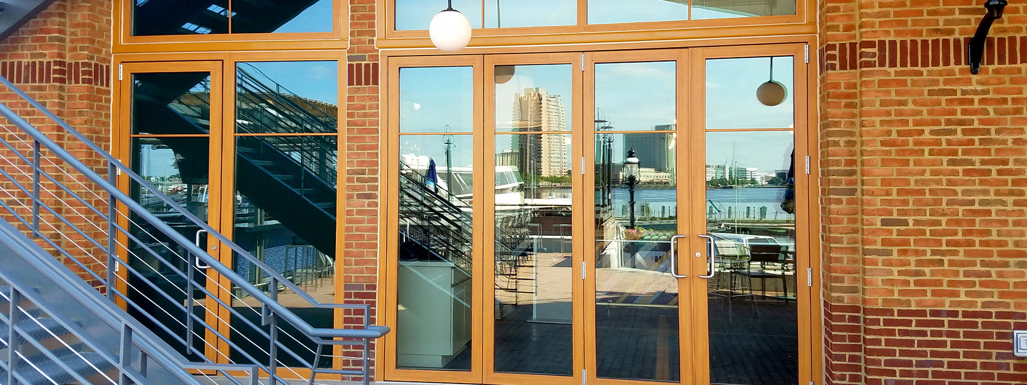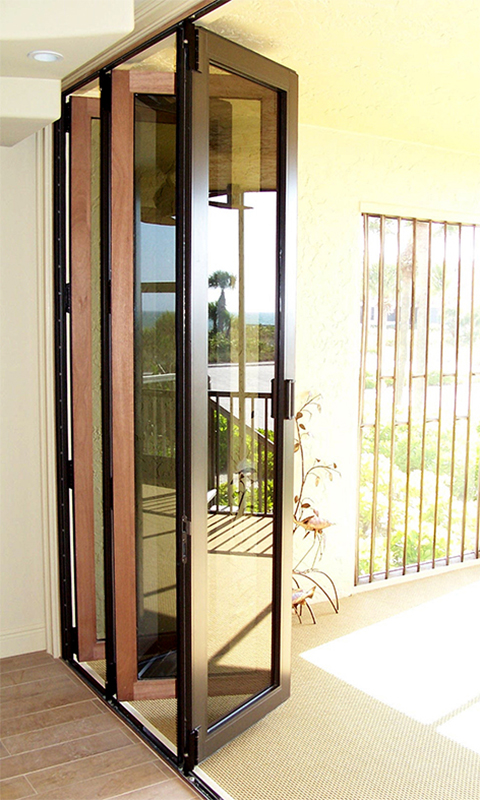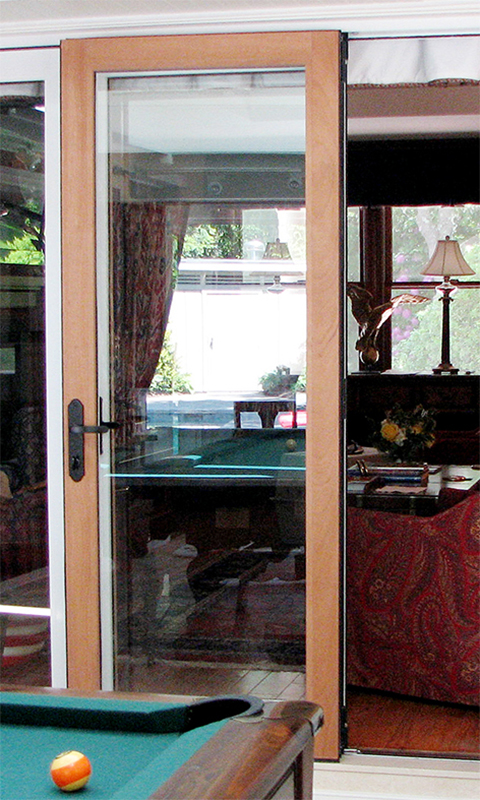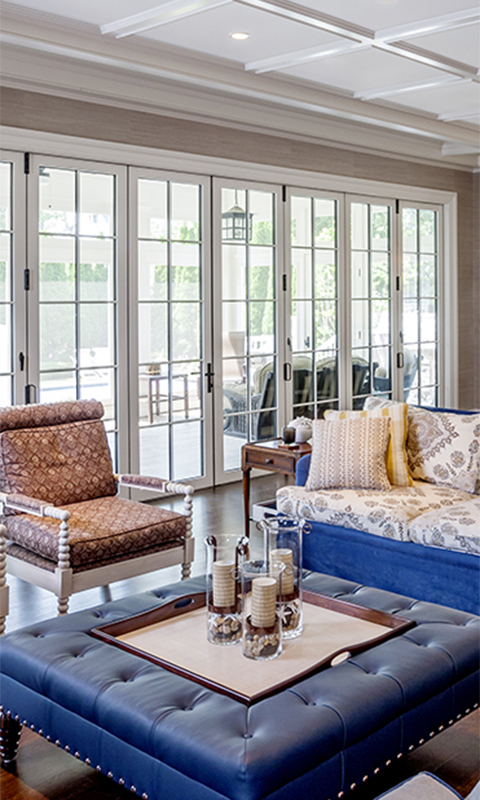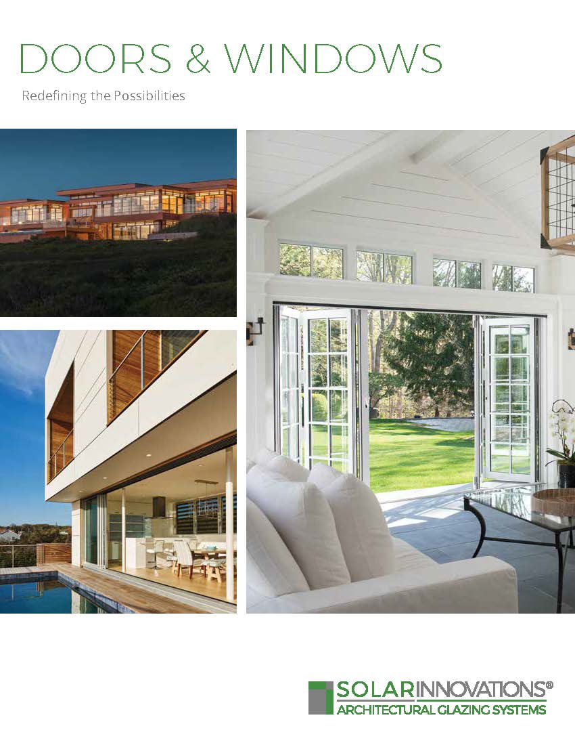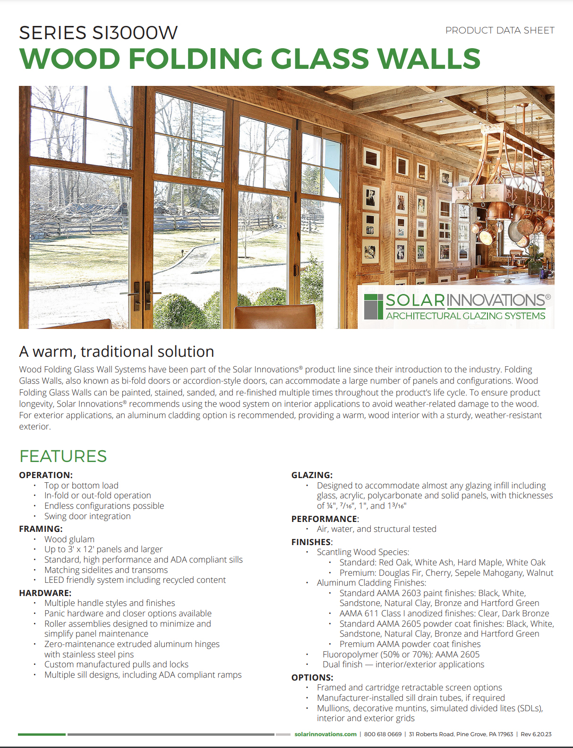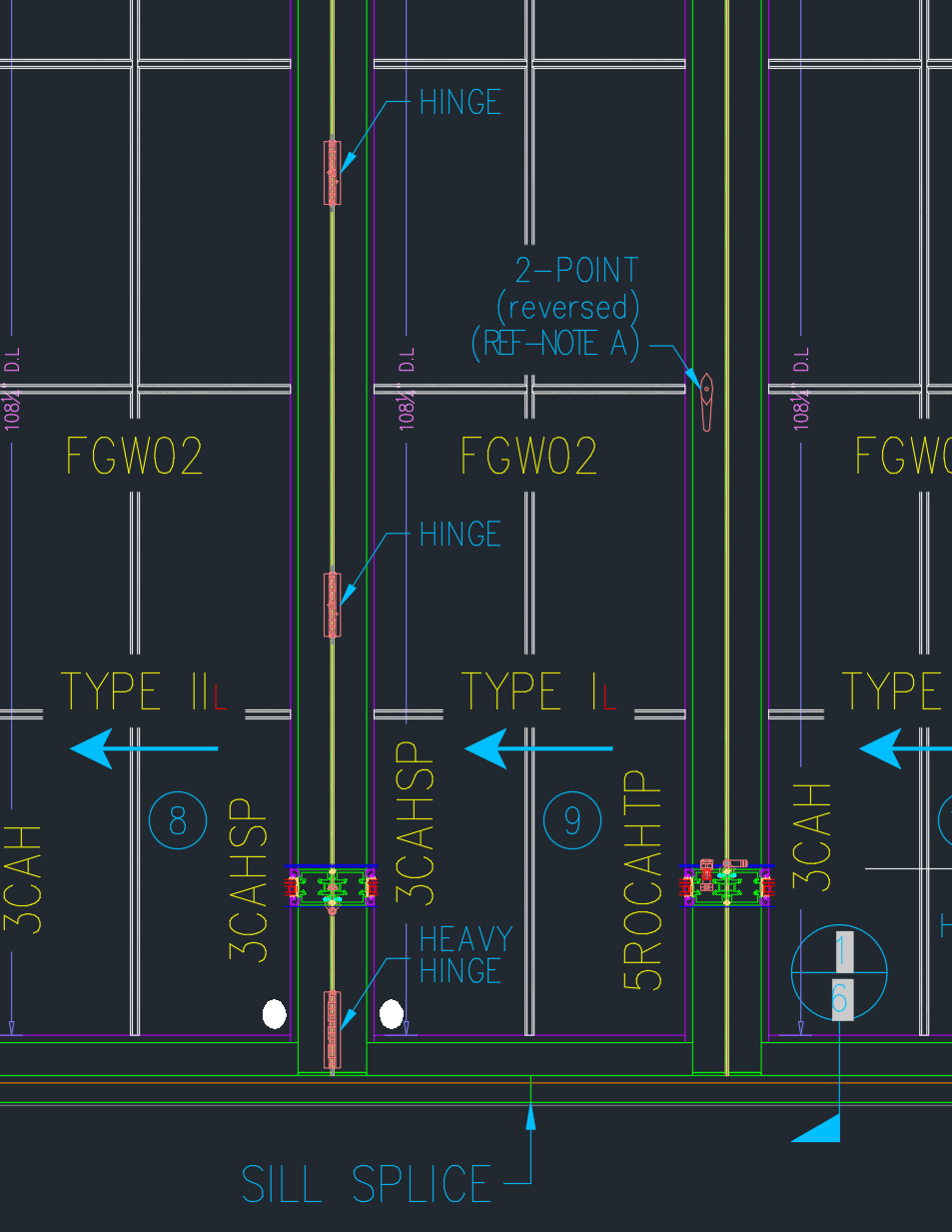FEATURES
Wood Bi-fold Doors, or Folding Glass Walls, can be designed and configured like their aluminum and vinyl counterparts. Through our patented framing process, utilizing a specialty glue-laminated (scantling) wood, these doors can be custom tailored to match the finish of the surrounding space. While wood products are often a slightly larger investment than aluminum or vinyl, these units carry excellent thermal performance.
For applications where the Wood Bi-fold Doors are exposed to the elements, Solar Innovations® recommends utilizing aluminum cladding on the exterior faces to ensure the longevity of the unit.
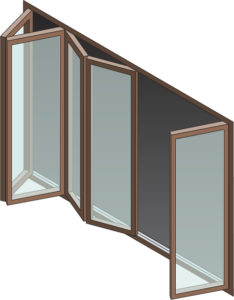

OPERATION
- Top or Bottom load
- In-fold or Out-fold
- All-wall or Split-wall
- Swing Door integration
- Segmented & no-post options

FRAMES
- Aluminum Head and Sill for Durability
- Up to 3′ x 10′ panels & larger
- Standard & Custom Colors
- Standard, High-Performance & ADA-Compliant Sills
- 10” High Bottom Rail Option
- Matching Sidelites & Transoms
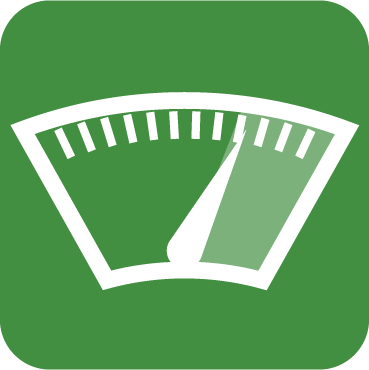
PERFORMANCE
- Up to 9psf Water with Standard Sill (Varies with Options)

INFILL
- 1/4 ″ to 1-1/4″ & larger
- Monolithic, Insulated, Laminated, Decorative, Polycarbonate, or Solid Panel

HARDWARE
- Multiple Styles & Finishes
- Closers, Limiters, & Panic Hardware Options
- Low Maintenance Rollers
- Aluminum Hinges with Stainless Steel Pins
- Aluminum Perimeter Hardware and Gasket Extrusions Integrated

OPTIONS
- Wood Veneer, Wood/Aluminum Clad
- Faux Wood Powder Coats (Decoral)
- Stainless Steel, Copper or Bronze Cladding
- Grids, Muntins, Horizontal/Vertical Mullions & Simulated Divided Lites (SDLs)
- Sliding, Folding, and Retracting Screens
DOWNLOADS
ABOUT US
Since 1998, Solar Innovations has grown to become a leader in the architectural glazing industry, providing innovative solutions to customers all over the world. With over 30,000 projects completed, our Pine Grove, PA LEED Gold-designed manufacturing facility produces the most complete product line in the industry. With this capability, we provide a cohesive look across the entirety of a project’s glazing needs. Our door, window, skylight, and structure systems have been recognized to be among the highest in quality and performance for both the commercial and residential markets. As a single-source manufacturer of aluminum, wood, and vinyl products, we tailor our systems to meet the project’s specific needs. To further stand out, our custom hardware is machined in-house, delivering a level of craftsmanship to our products that is unmatched in the industry. Also, most of our engineering and product testing is done in our modern testing facility, providing our customers with exacting standards and specifications.
While we already offer the most comprehensive product line in the architectural glazing industry, we continuously partner with customers to stretch the limits of architectural possibilities. This expands our product offerings and fuels our company’s growth.
Proud partner of



TESTIMONIALS
Glazing choice plays a critical role in the performance of your folding glass wall. Most units exposed to the outdoors use insulated glass, which is constructed of two or more panes of glass separated by a stainless steel spacer and infilled with Argon gas. Performance is further enhanced with Low-E* coatings that allow the sun’s rays to pass through the glass while reducing the amount of heat transfer. U-values measure the amount of heat transferred through glass. The lower the value, the better it insulates. Monolithic, or single pane glass, is suitable for indoor applications, except where acoustic performance is desired. If you are looking for a particular glazing type, we can customize your doors to your specifications.
LOW-E GLAZING
CARDINAL GLASS INDUSTRIES
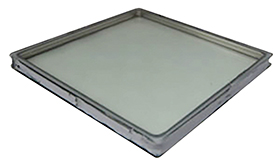
LoĒ²-272*
LoĒ²-272 is the most common and has a very slight green tint and assists in regulating temperatures, keeping it cooler in the summer and warmer in the winter.
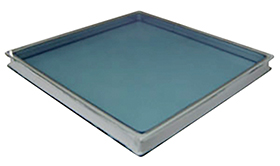
LoĒ³-340
LoĒ³-340 is used when the space needs to be shaded from intense direct sunlight. A coating is applied to clear glass, which blocks the sun and causes a soft blue tint.
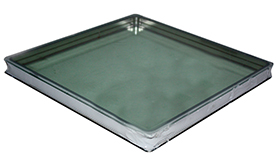
LoĒ³-366®
LoĒ³-366 is the best insulation choice. It blocks 95% of the sun’s harmful UV rays, which helps preserve the color and composition of furnishings, draperies, and wall treatments.
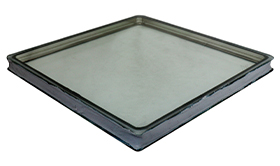
LoĒ-180™
LoĒ-180 is an ideal choice for buildings attempting to generate solar heat gain, particularly with cooling accessories. This glazing is popular for colder climates.
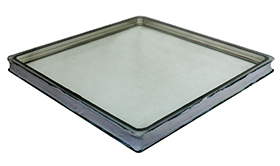
LoĒ-i89®
This energy-saving fourth-surface, coated glass can allow for double-pane windows to meet ENERGY STAR® guidelines. LoĒ-i89 is applied to the indoor surface, preventing heat from escaping the room and lowering U-factors.
*Low-E = low emission; LoĒ = product name of Cardinal Glass Industries
VITRO ARCHITECTURAL GLASS
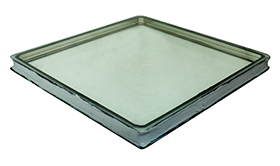
SOLARBAN 60
Solarban 60 allows 70% of visible light to pass through while blocking 62% of solar energy providing year-round comfort and energy savings.
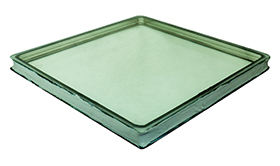
SOLARBAN 70
Solarban 70’s triple silver Low-E coating allows 64% of visible light to pass through while blocking 94% of UV energy, protecting indoor fabrics.
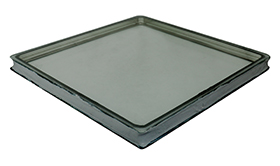
SOLARBAN 90
Solarban 90 allows 51% of visible light to pass through while blocking 80% of solar energy providing year-round comfort and energy savings.
| Overall Unit Thickness | U-Value | R-Value | Solar Heat Gain Coefficient | Visible Light Transmission | Reflectance Out | Reflectance In | UV Tranmittance | |
|---|---|---|---|---|---|---|---|---|
| Monolithic | ||||||||
| Clear | 1/4" | 1.02 | 0.91 | 0.82 | 88% | 8% | 8% | 62% |
| Double Glazed Outside Lite/Inside Lite | ||||||||
| Clear/Clear | 1" | 0.46 | 2.17 | 0.78 | 82% | 15% | 15% | 58% |
| 180/Clear | 1" | 0.26 | 3.85 | 0.64 | 79% | 15% | 15% | 29% |
| 272/Clear | 1" | 0.25 | 4.00 | 0.41 | 72% | 11% | 12% | 16% |
| 366/Clear | 1" | 0.20 | 5.00 | 0.27 | 65% | 11% | 12% | 5% |
| 340/Clear | 1" | 0.25 | 4.00 | 0.18 | 39% | 11% | 13% | 2% |
| 180/i89 | 1" | 0.21 | 4.76 | 0.62 | 77% | 15% | 14% | 27% |
| 272/i89 | 1" | 0.20 | 5.00 | 0.41 | 70% | 11% | 11% | 16% |
| 366/i89 | 1" | 0.20 | 5.00 | 0.27 | 63% | 11% | 11% | 5% |
| 340/i89 | 1" | 0.20 | 5.00 | 0.17 | 38% | 11% | 12% | 2% |
| Gray/Clear | 1" | 0.45 | 2.22 | 0.60 | 57% | 9% | 13% | 32% |
| Gray/180 | 1" | 0.26 | 3.85 | 0.49 | 53% | 9% | 14% | 17% |
| Gray/272 | 1" | 0.25 | 4.00 | 0.38 | 50% | 8% | 9% | 10% |
| Bronze/Clear | 1" | 0.45 | 2.22 | 0.62 | 61% | 10% | 13% | 31% |
| Bronze/180 | 1" | 0.26 | 3.85 | 0.61 | 59% | 10% | 14% | 17% |
| Bronze/272 | 1" | 0.25 | 4.00 | 0.39 | 54% | 8% | 10% | 10% |
| Solarban 60/Clear | 1" | 0.24 | - | 0.39 | 70% | 11% | 12% | 20% |
| Solarban 70/Clear | 1" | 0.24 | - | 0.27 | 64% | 14% | 13% | 6% |
| Solarban 90/Clear | 1" | 0.24 | - | 0.23 | 51% | 12% | 19% | 8% |
LOW-E GLAZING
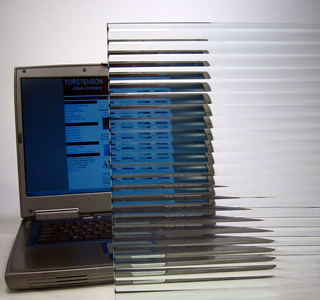
English Reeded
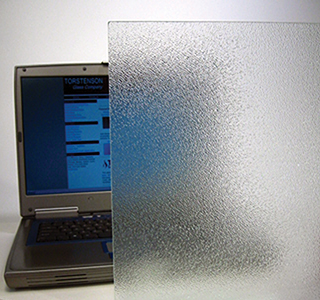
Pattern 62
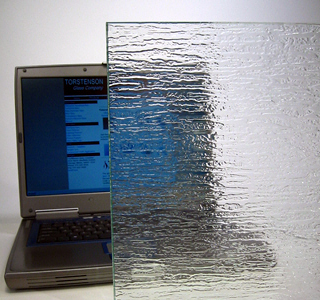
Rain
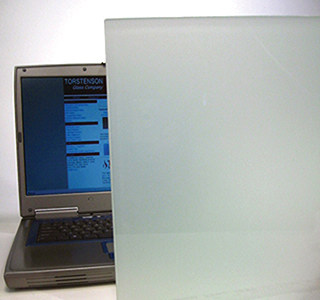
Satin Etched
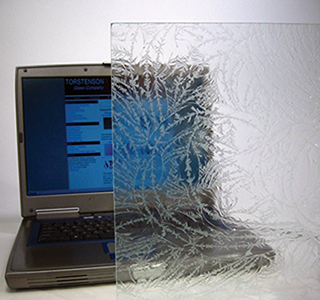
Glue Chip
Solar Innovations® provides superior quality in all folding glass wall and operable door hardware. Utilizing stainless steel pins and extruded aluminum hinges ensures the lifespan, serviceability, and durability of the products. Solar Innovations® patented recessed bumper handle provides smooth functionality and clean sight lines and heavy saltwater frame finishes are available for coastal region applications. Solar also offers a patented adjustable door catch for folding glass wall applications in addition to any of the swing doors in the full product line.

PLEASE NOTE: All hardware is subject to vendor availability. Custom finishes may be available upon request at additional lead time and/or cost. Solar Innovations® reserves the right to discontinue any hardware option at any time.

PLEASE NOTE: Depending upon color selection, extra cost and lead times may apply for all finishes other than Solar Innovations® stock standards. Color illustrations are shown as accurate as standard photography and printing processes allow. Final finish selection should be made from a physical sample; please contact Solar Innovations® to receive samples. All product and finish options are subject to vendor availability. Solar Innovations® reserves the right to discontinue any option at any time without notice. Additional options, including custom color matches, are available; contact a Solar Innovations® sales designer for details.
Solar Innovations® offers a variety of sill options to cover all design considerations. Available for both our G2 & G3 frame systems, we offer sills for both surface and recessed mount, top or bottom load applications and ADA compliance. For exterior installation, our sills are certified to withstand water pressure up to 12psf.
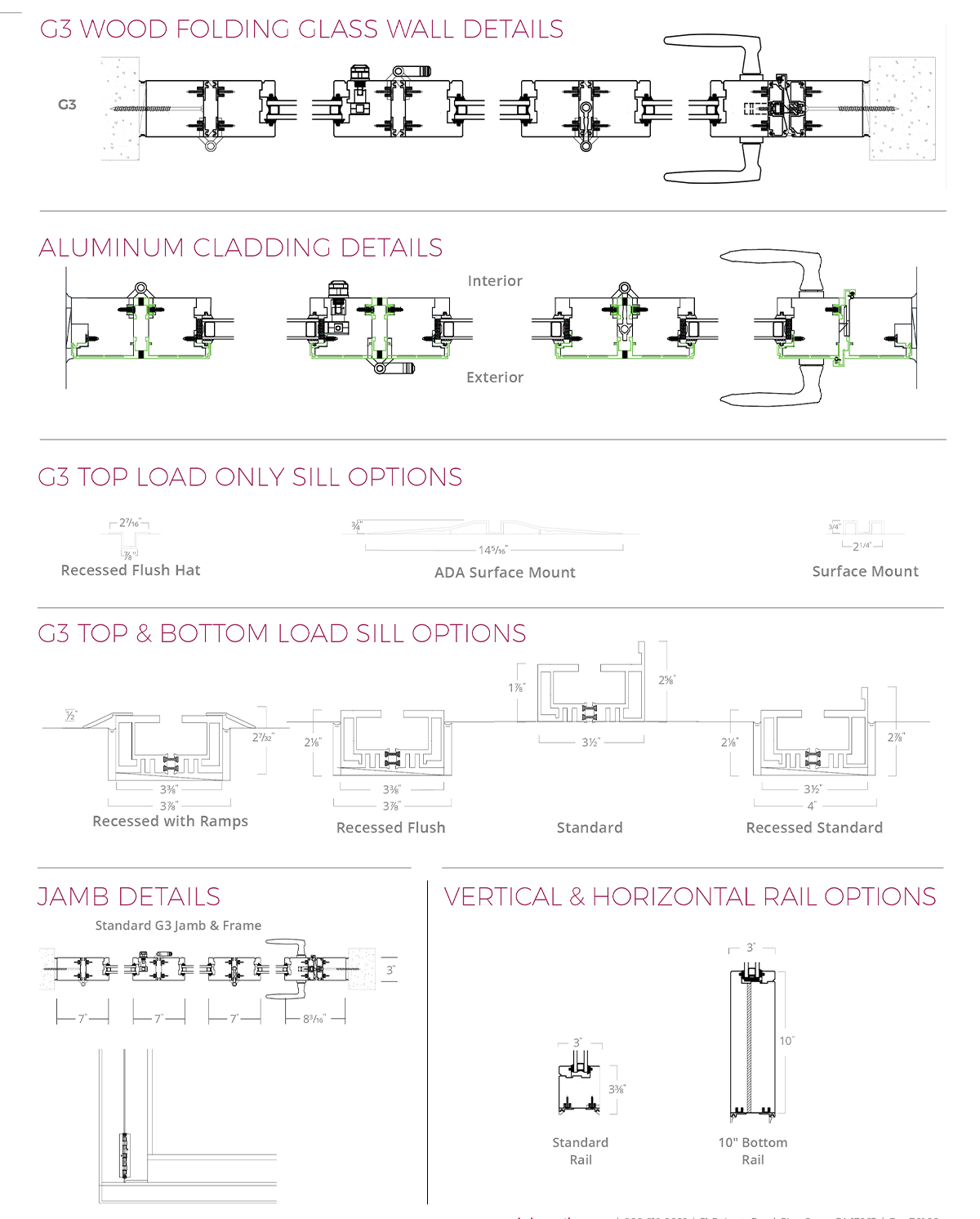
Folding Glass Walls, or Bi-Fold Doors, are a great way to bring the outside in, but opening a wide span also allows entry for pesky insects. Solar Innovations offers a wide variety of screen types that perfectly integrate with your Bi-Fold Doors.
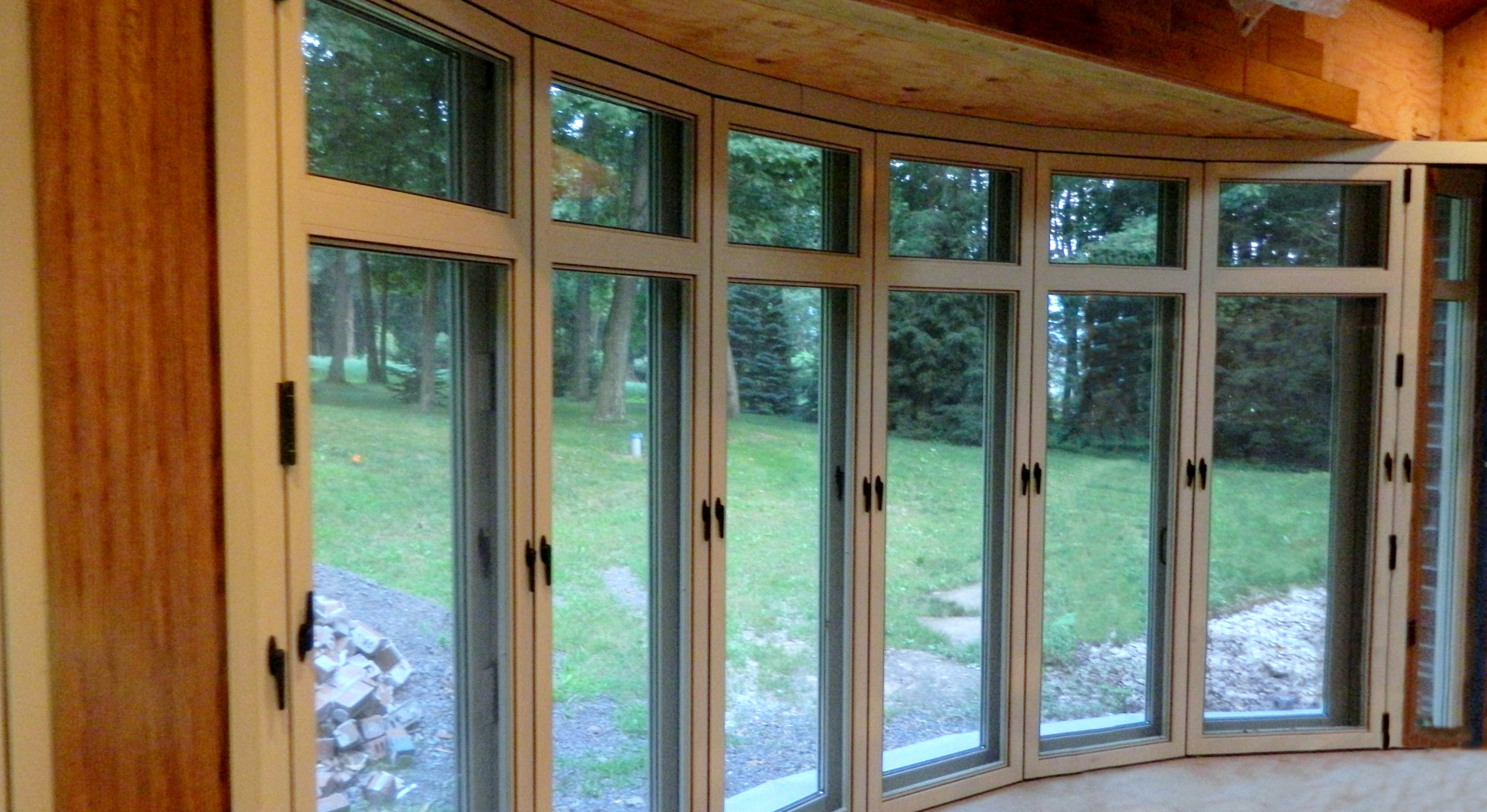
Folding Screens
Folding screens mimic the flow of their glass door counterpart and are constructed of the same material. Folding screens are hinged and fold left or right to be flush against a wall. Just as with glazed folding doors, operable swing door panels can be integrated into the door units to provide an entrance. Folding screens can also be used to create an outdoor living space, allowing you to enjoy nature without bothersome insects.
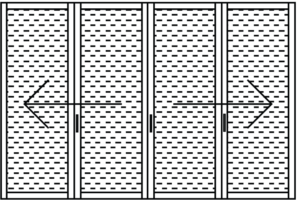

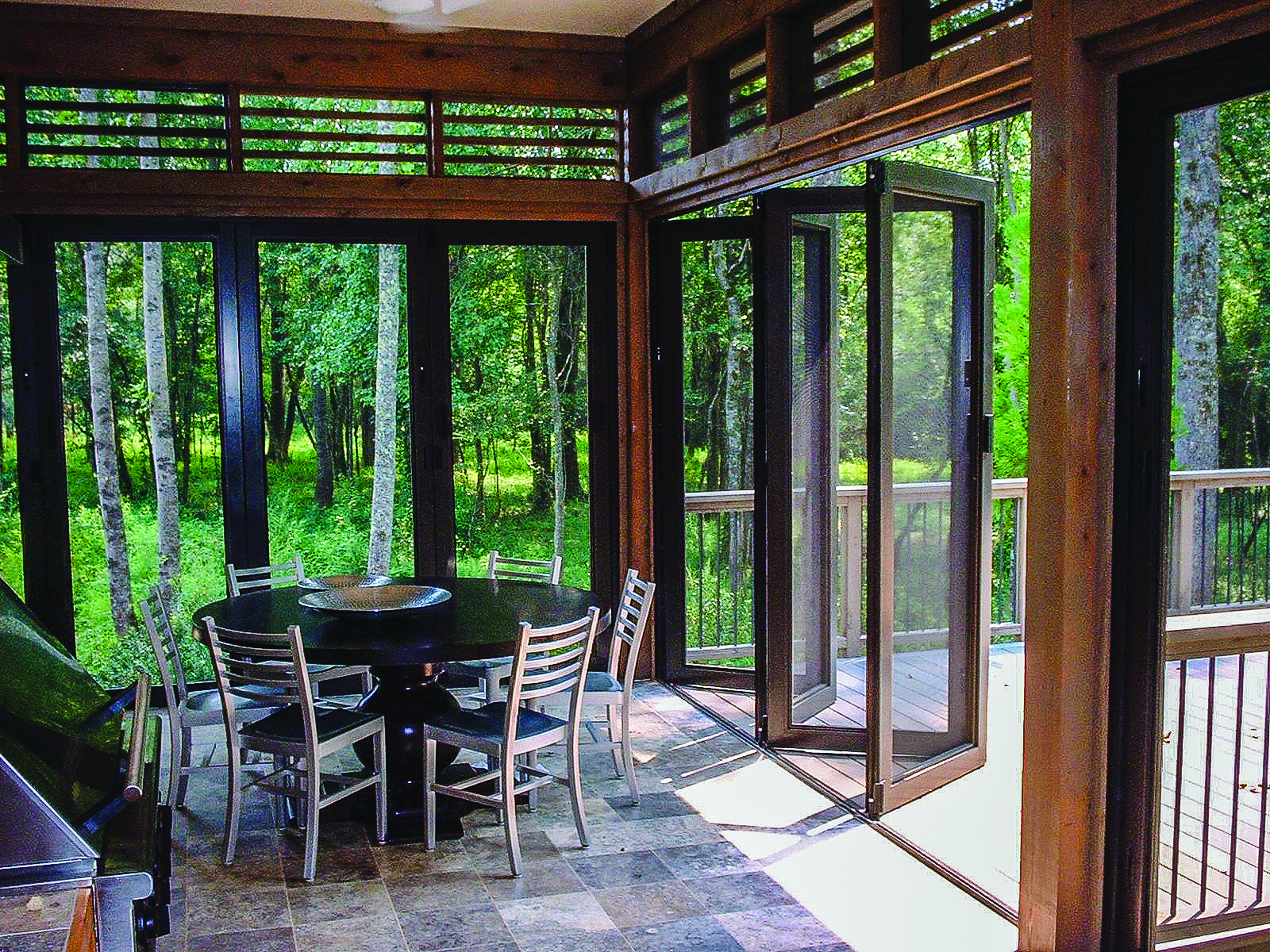
Stacking Screens
Screen systems do not need to mimic the operation of their glass counterpart. Stacking screens are individually operated, top hung panels that slide and stack in a designated location. They are constructed of the same material as the Bi-Fold Door and can include an integrated door for easy egress and entrance.
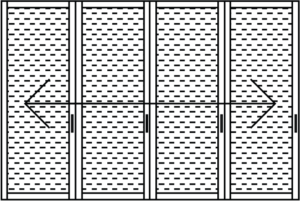

Sliding Screens
Sliding screens do not have to be used with sliding door systems. They can also work in tandem with Bi-Fold Doors. The panels can be operated from the center or stack from either side of the doorway and can be pocketed into a wall cavity. For perfect cohesion, they are constructed from the same material as the Bi-Fold Doors.
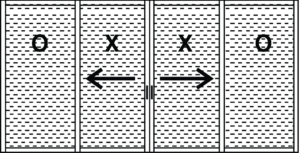
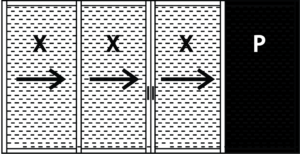
Finish and Screen Options
Folding, stacking and sliding screens are available in all of our standard finishes and screen options. These are smooth, non-pleated screens that can be used in most project applications.
Frame Finish Options

Standard Screen Options
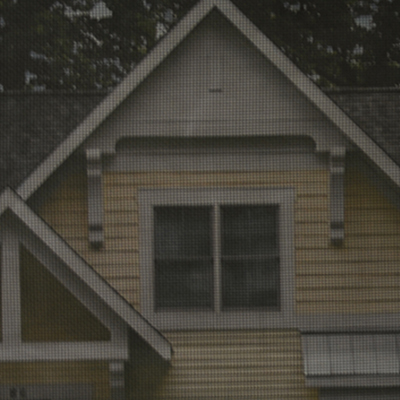
Charcoal Mesh Screen
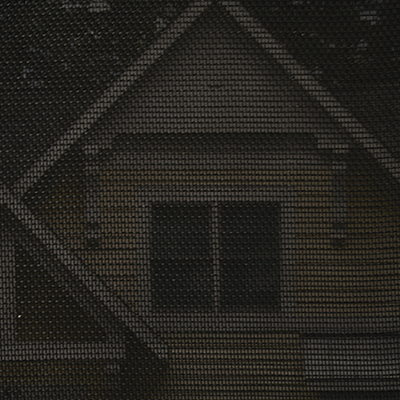
Pet Screen
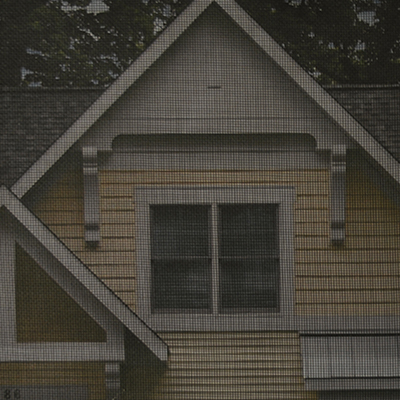
Clear Advantage Screen
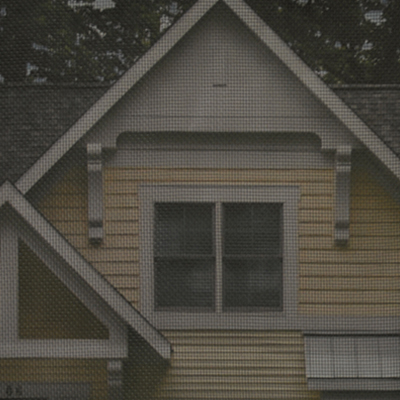
Charcoal Aluminum Screen
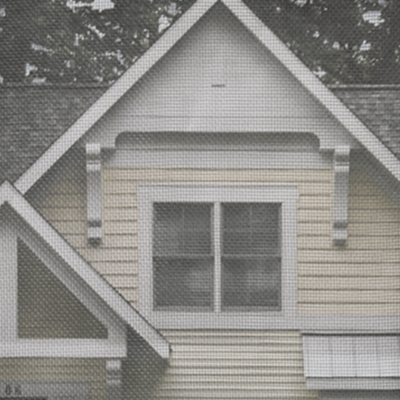
Aluminum Screen
B SERIES RETRACTABLE SCREENS
B Series Screens are a pleated screen suited for larger openings. These screens consist of either a single or double panel configuration, and have the capability to meet on a 90 degree corner to enclose a space with only one visible, vertical division.
CONFIGURATIONS

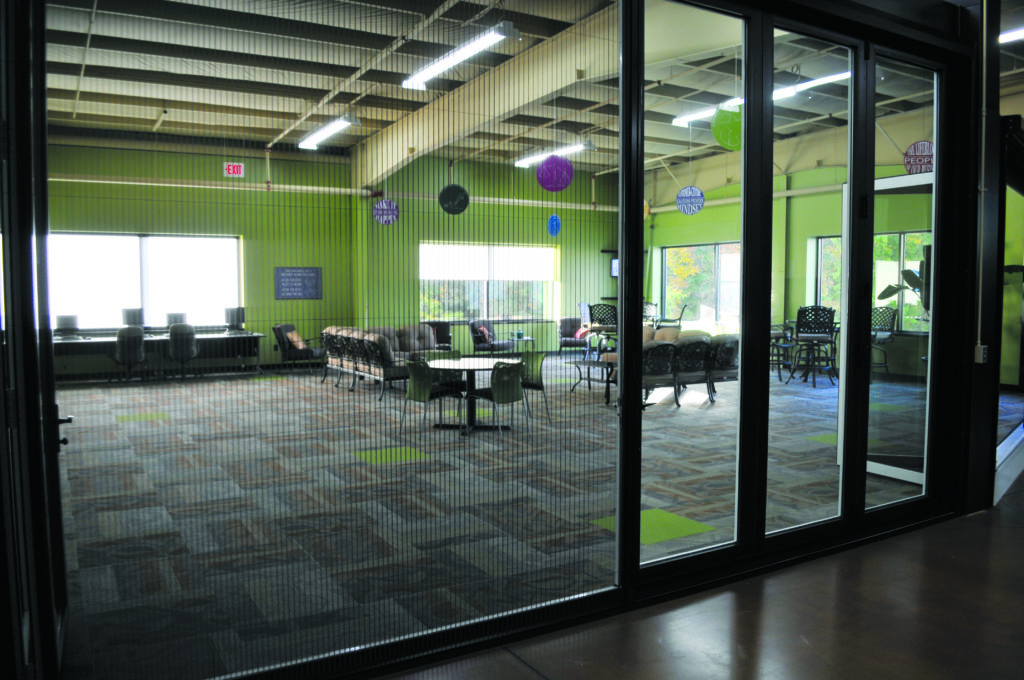
Frame Finish Options

C Series Ecoscreens
C Series EcoScreens combine the functionality of both an insect screen and privacy shade. The unit is available in an all-screen configuration, an all-blind configuration, or a combination blind and screen unit. The blinds and screens are retracted from vertical cassettes on both sides of the opening and feature an anti-slam mechanism. The blind portion of the unit can also function as a projector screen for your home theater system.
CONFIGURATIONS

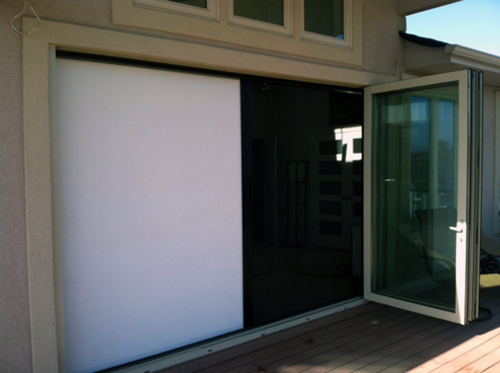
G Series Retractable Screens
SHEER
Solar Innovations® offers a retractable screen with a stylish, pleated material that can be operated with one hand. Units may include one to six panels and can be parted at any vertical rail. G Series Screens have an ADA compliant sill track and are available in several frame finish options. These screens can typically be designed to match the vertical rail alignment of the door system they are complementing, minimizing siteline interruptions.
SAMPLE CONFIGURATION

MILANO
Milano screens can be either a single unit that pulls left to right or a double panel which joins in the middle and then retracts back to the framing. They are held together in the center with industrial strength magnets. Screens allow users to easily pass from inside to outside and can be stopped at any point on the track with the anti-slam feature. Several frame finishes and sizes are available that will suit most openings.
SAMPLE CONFIGURATIONS

Frame Finish Options

S Series Retractable Screens
S Series Screens are vertically retractable screens that provide the ability to enjoy the outdoors while being protected from pests. S Series Screens feature a specialty zipper system which guides the fabric within the track and prevents insects from entering. The zipper system can also prevent sunlight from entering the room if black out fabric is selected.
SAMPLE CONFIGURATION

Frame Finish Options

W Series Retractable Screens
VISTAVIEW
VistaView screens are a horizontally retractable system that allow unobstructed views without any visible frames, pull bars or seams. They are capable of screening openings up to 11 feet tall and 28 feet wide. Operable with just a single hand, these durable screens are made with a wind and pet resistant mesh.

HORIZON
Horizon screens are a horizontally retractable system and can be paired with a wide array of door types. A single screen can open up to 21 feet, or paired with an opposing screen to double the protection to 42 feet. This system features an auto-stop function that can stop anywhere along its track, allowing for easy access.

Acoustical Testing
| Product | Panel Size | STC/OITC Rating |
|---|---|---|
| Wood Folding Glass Wall | 26" x 86 1/2" | 36/31 |
| Wood w/ Aluminum Cladding | 26" x 86 1/2" | 35/30 |
Structural Testing
| Product | Panel Size | Design Pressure |
|---|---|---|
| Wood Folding Glass Wall | 41 1/2" x 95 1/2 | +/- 65 psf |
Air Testing
| Product | Panel Size | Air Infiltration |
|---|---|---|
| Wood Folding Glass Wall | 41 1/2" x 95 1/2 | 0.2 L/s/m2 |
| Note: Unit tested to A3 level Canadian Air Infiltration/Exfiltration | ||
Water Testing
| Product | Panel Size | Water Penetration Resistance |
|---|---|---|
| Wood Folding Glass Wall | 41 1/2" x 95 1/2 | 15.04 psf |
CASE STUDIES
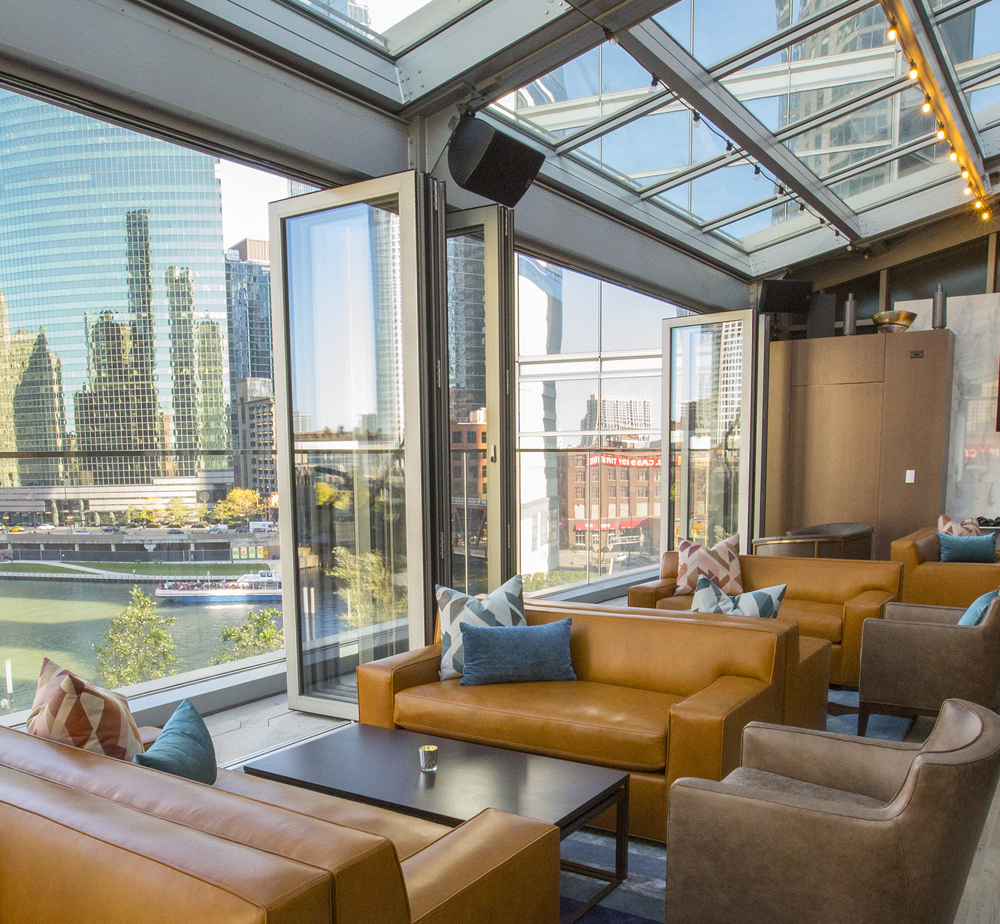
CASE STUDY: CUSTOM FOLDING GLASS WALL FOR HIGH-END RESTAURANT
When designing a three-story restaurant overlooking the Chicago River, a client approached Solar Innovations® for a custom Folding Glass Wall. The bi-fold wall would be located on the third story, which is designed as a high-class bar and lounge area with grand views of the city.
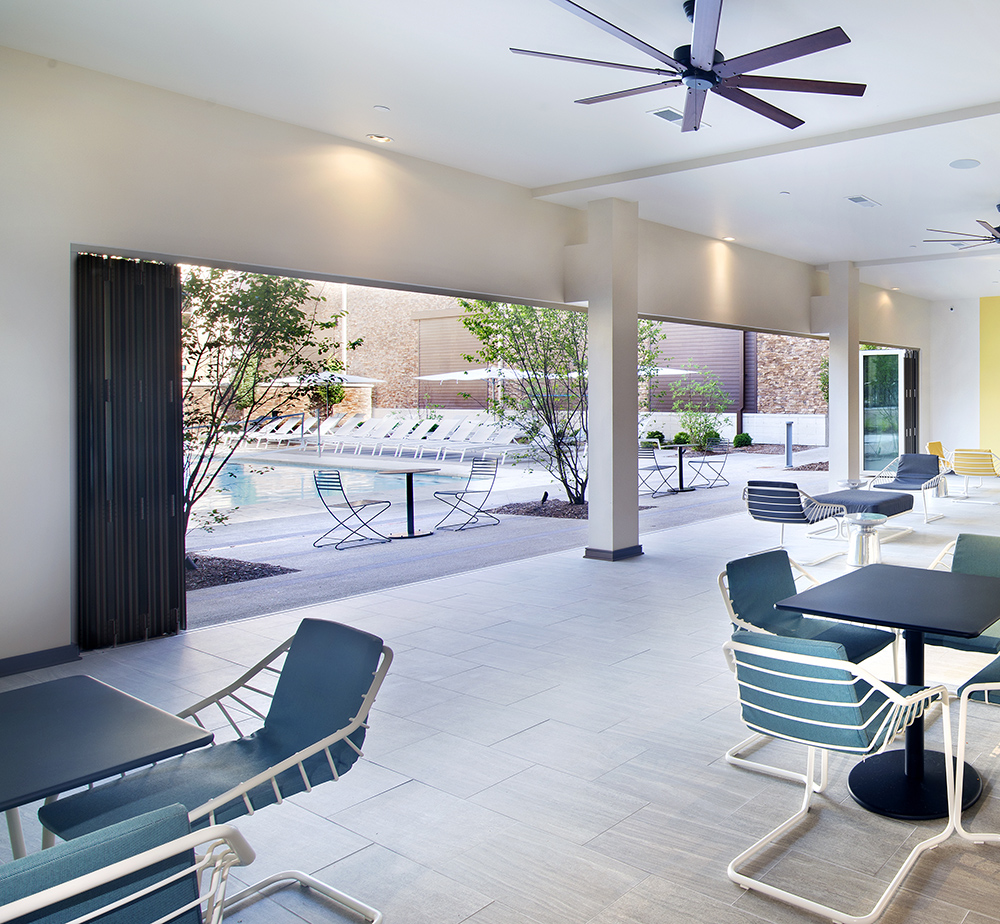
CASE STUDY: FOLDING GLASS WALLS FOR LUXURY APARTMENTS
When designing a three-story restaurant overlooking the Chicago River, a client approached Solar Innovations® for a custom Folding Glass Wall. The bi-fold wall would be located on the third story, which is designed as a high-class bar and lounge area with grand views of the city.
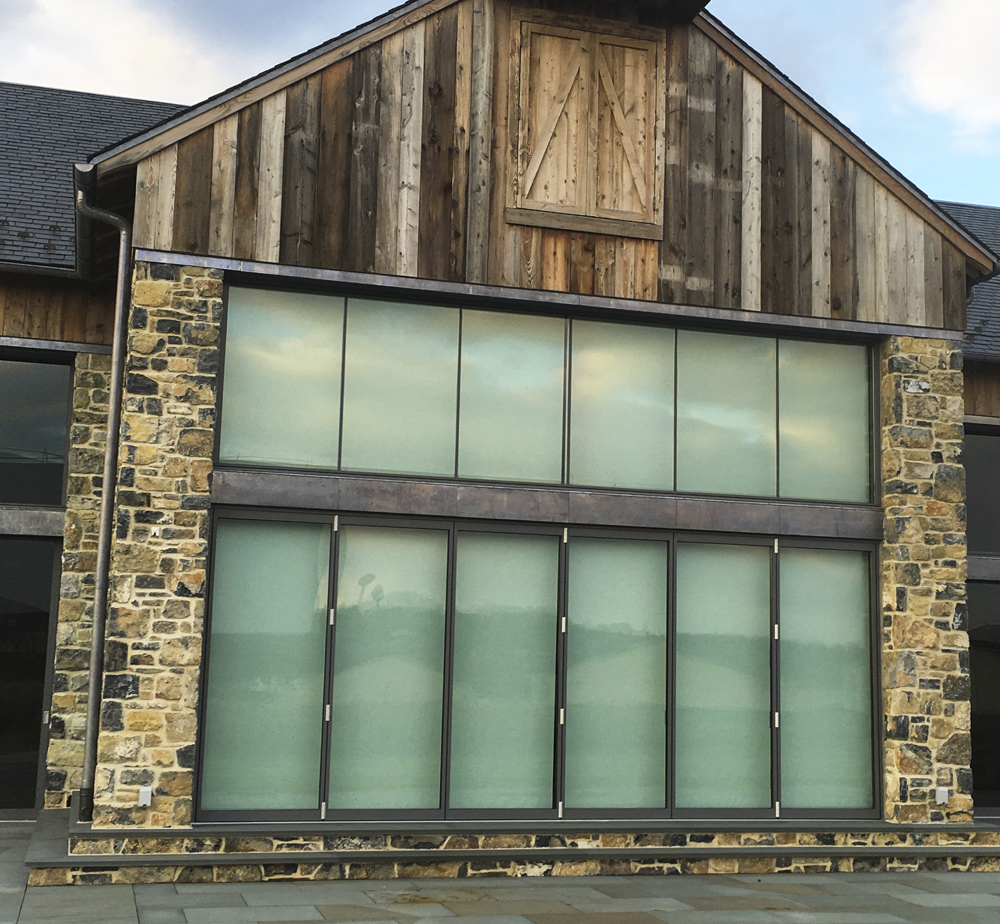
CASE STUDY: G3 MARINE GLAZED FOLDING GLASS WALL SYSTEMS
Solar Innovations, Inc. was contacted for a unique project in Allentown, Pennsylvania. An 18th Century Pennsylvania Dutch Barn was being restored to house and display classic cars. The barn was originally constructed with stone walls and a beautiful wood roof supported by 8” x 12” beams.


