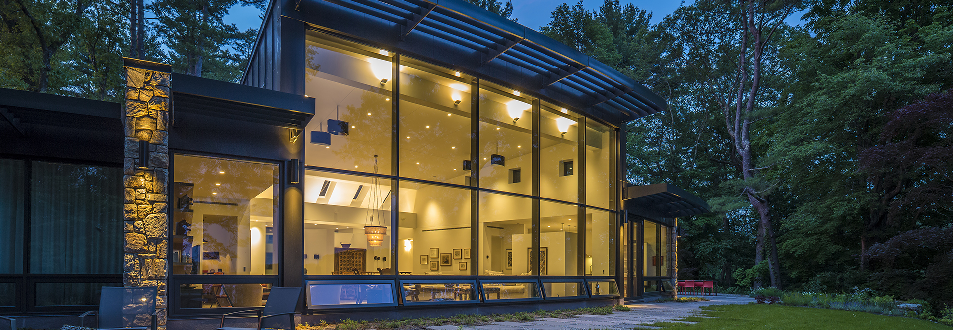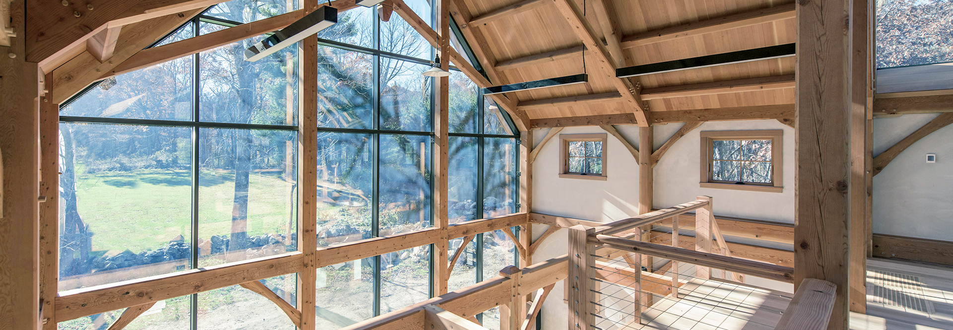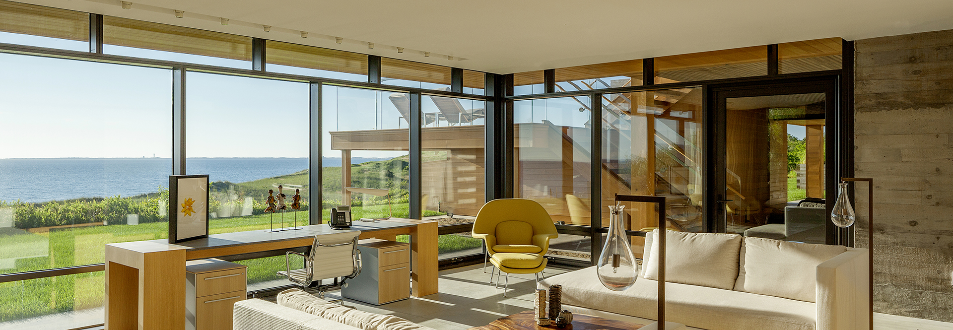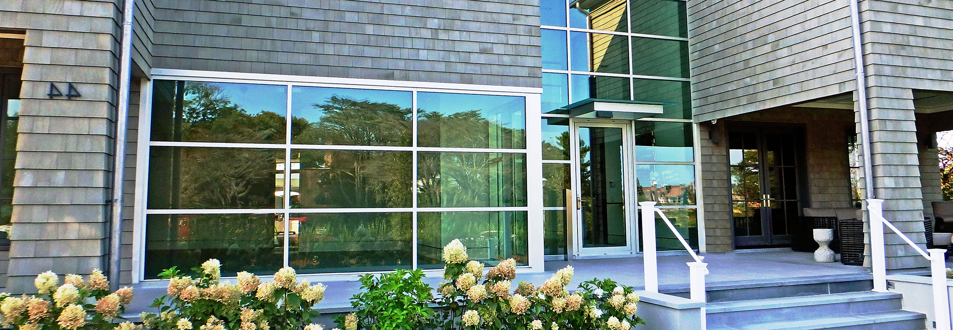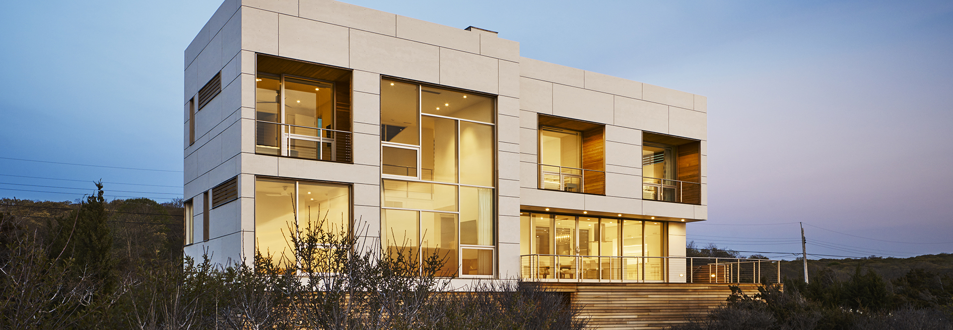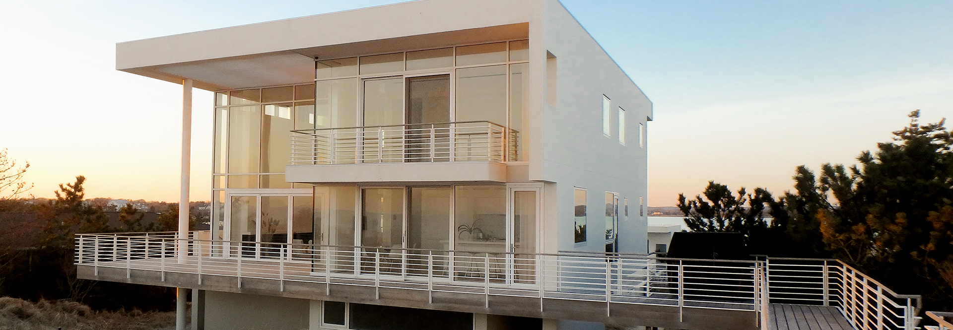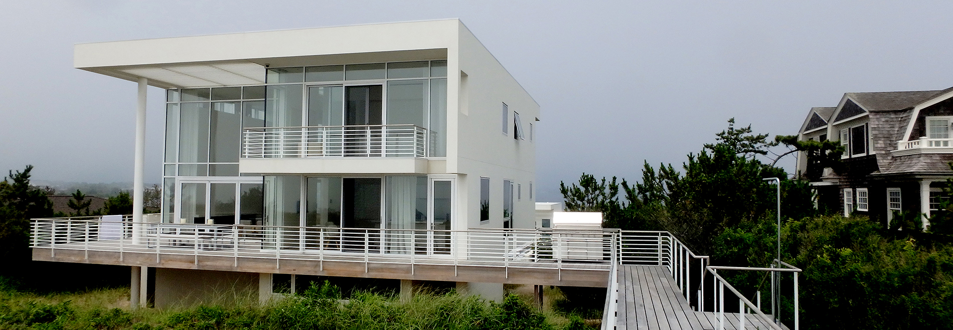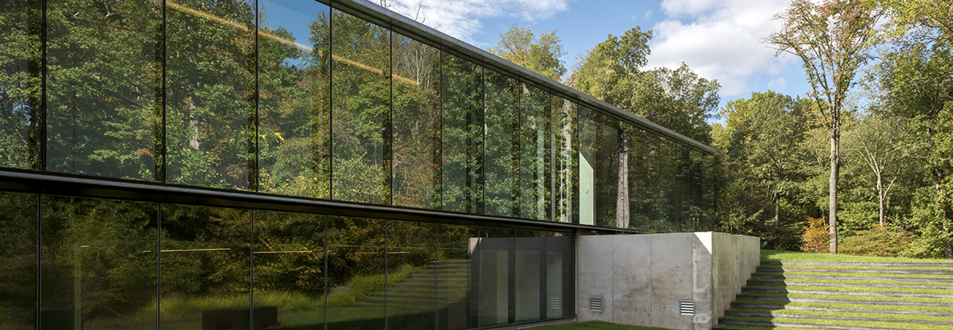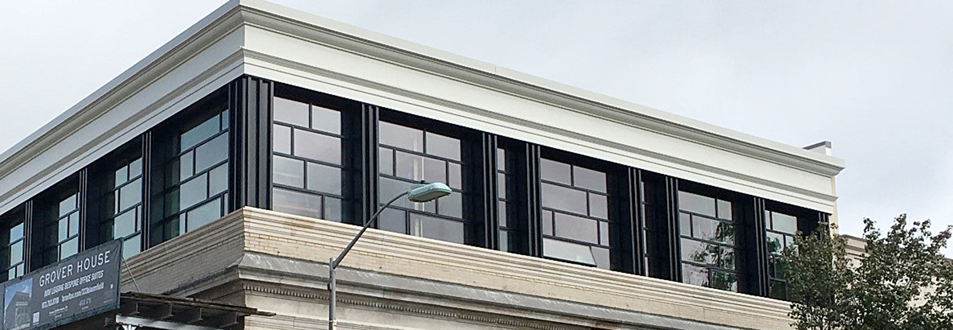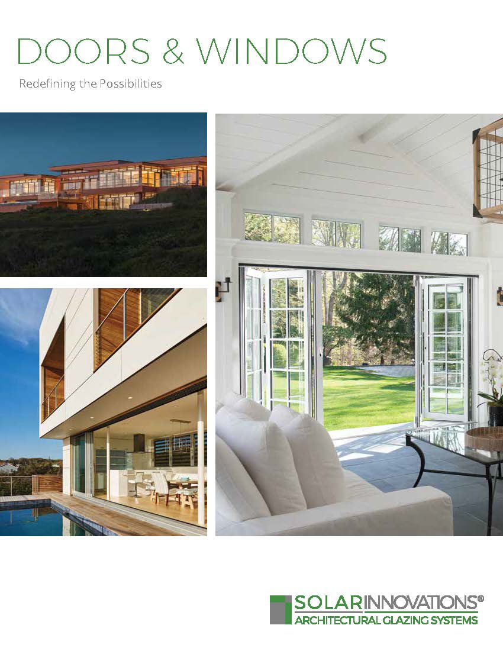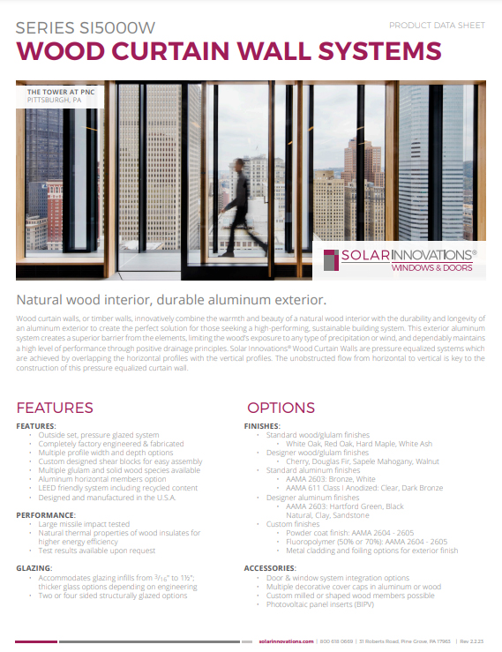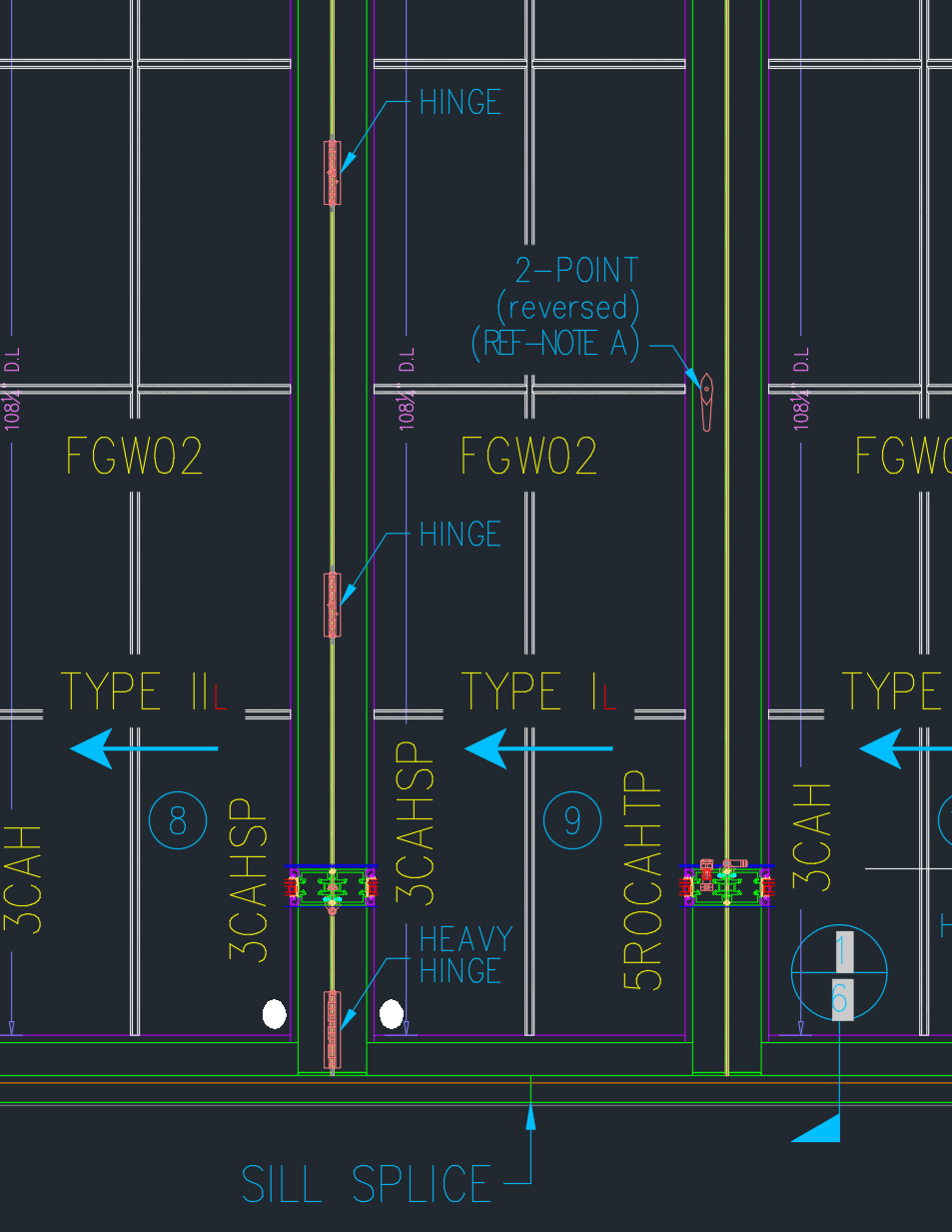Wood Curtain Walls
Our Wood Curtain Wall system has been skillfully created to accommodate all design conditions, whether they be vertical, sloped, or custom skylight. Consistent with all of our quality products, Timber Walls dependably maintain a high level of performance through their positive drainage principles and thermally-broken aluminum profiles. The innovative wood curtain walls combine the warmth and beauty of a natural wood interior with the durability and longevity of an aluminum exterior to create the perfect solution for those seeking a high-performing, green building system.
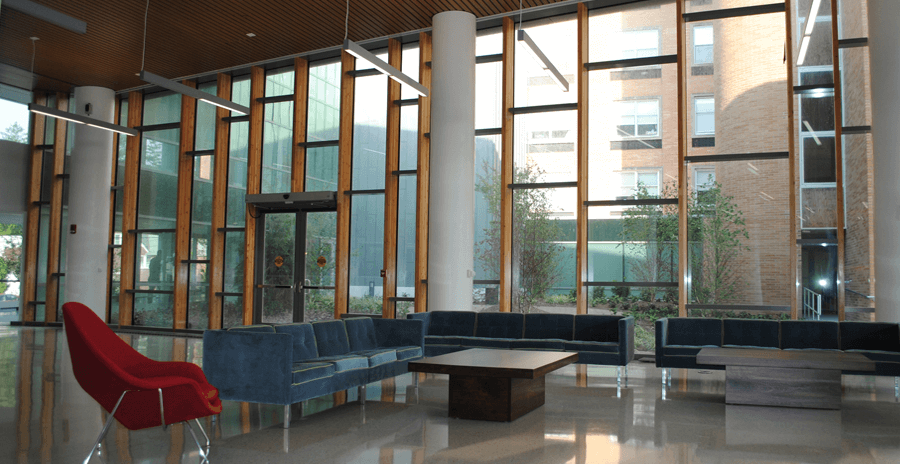
Glu Lam System
This system allows for greater spanning capability than its solid wood predecessor, the two inch by seven inch system. The glu laminate design provides greater flexibility in both span and appearance, as well as in the number of wood species available. By utilizing glu laminate as an alternative to solid wood beams, younger trees, planted with the intent of early harvest, can be used to create the structural members. The glu lam system also allows for an increased range of species, as creating the desired size members can be easily achieved. When several pieces of wood are melded together to create the structural members, the strength of the system is increased. Finally, by using glu lam, customers are able to incorporate their wood of choice without compromising their budget.
Benefits of Aluminum Glazing
The uncompromising aesthetic design flexibility and thermal performance of Solar’s Wood Curtain Walls is achieved primarily through the use of the aluminum glazing system attached to the wood interior. This aluminum system creates a superior barrier to the elements, limiting the wood’s exposure to any type of precipitation or wind. Solar Innovations®’s unique weep system allows water to run through the aluminum gutters, channeling water away from the curtain wall and effectively preventing any leakage into the system.
Solar’s Timber Walls are pressure equalized systems. This is achieved by overlapping the horizontal profiles with the vertical profiles. The unobstructed flow from horizontal to vertical is key to the construction of this pressure equalized curtain wall. In addition, the wood in the Timber Walls is the main component of structural support, as it stiffens the system and carries the dead-load from the glazing.
Hurricane Impact Rated
Our company currently offers the largest selection of products tested for Florida ratings, tested to withstand even the most extreme weather conditions.
Custom Engineered
Each Solar Innovations system is custom made to order based on your project needs and preferences. Our team of engineering experts has you covered.
Glass Variety
Solar Innovations has top of the line glazing solutions which include laminated, dual glazed, triple glazed, & marine glazed options just to name a few.
DOWNLOADS
 Wood Curtain walls are an excellent way to bring natural light into a room while remaining protected from the elements. In residential applications, curtain walls can be constructed for exterior walls that showcase a beautiful view, interior partitions between rooms, as well as secondary structures, such as pool houses or garden sheds. Outside set, pressure glazed system with overlapping construction allows for positive drainage.
Wood Curtain walls are an excellent way to bring natural light into a room while remaining protected from the elements. In residential applications, curtain walls can be constructed for exterior walls that showcase a beautiful view, interior partitions between rooms, as well as secondary structures, such as pool houses or garden sheds. Outside set, pressure glazed system with overlapping construction allows for positive drainage.
FEATURES |
OPTIONS |
| Outside set, pressure glazed system | Multi-coat water-based interior wood finishes |
| Completely factory engineered & fabricated | Solvent or water-based exterior wood finishes |
| Multiple profile width & depth options | Standard & designer aluminum finishes |
| Custom designed shear blocks for easy assembly | Custom powder coat color match available |
| Multiple glulam & solid wood species available | Fluoropolymer (50% or 70%): AAMA 2604-2605 |
| Aluminum horizontal members available | Veneer, cladding, and foiling options |
| LEED friendly system including recycled content | Custom wood finishes available |
| Large missile impact tested | Window & door system integration options |
| Natural thermal properties of wood insulates for efficiency | Multiple decorative cover caps in aluminum or wood |
| Two or four sided structurally glazed options | Custom milled or shaped wood members possible |
| Accommodates glazing infills from 3/16″ to 1 1/2″ | Photovoltaic panel inserts (BIPV) |


