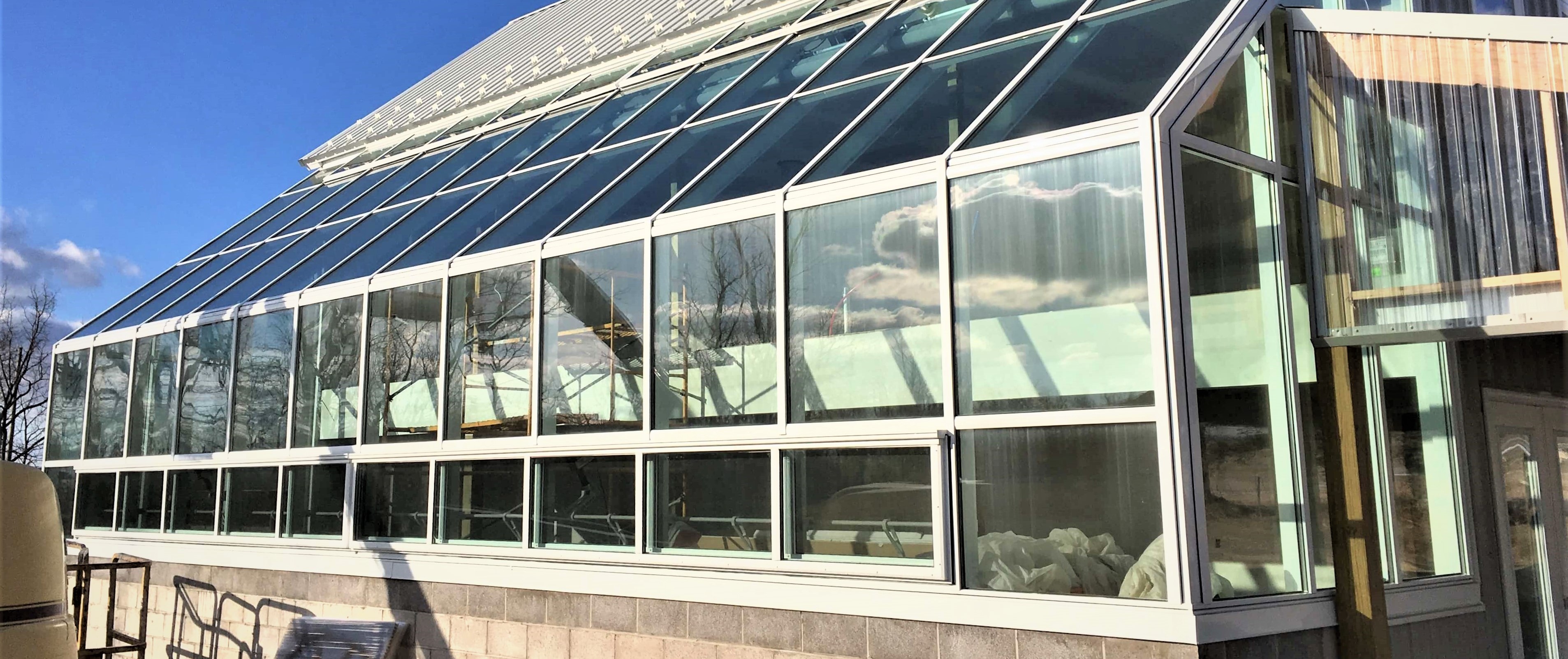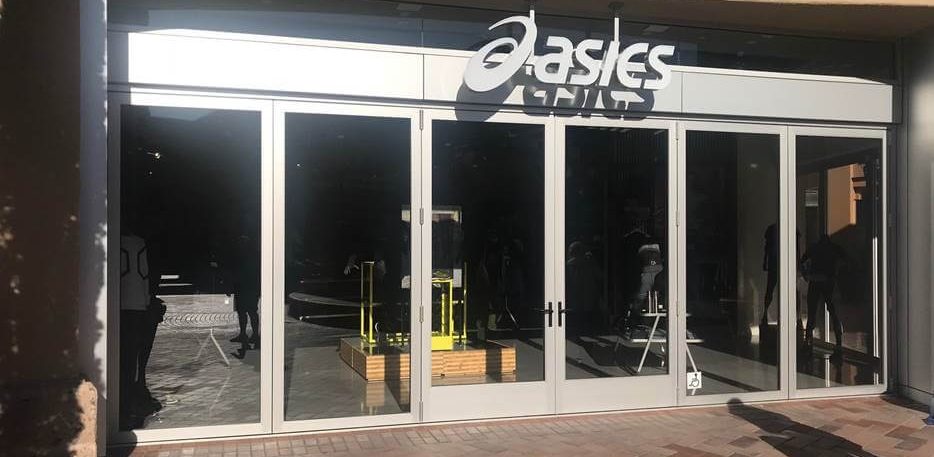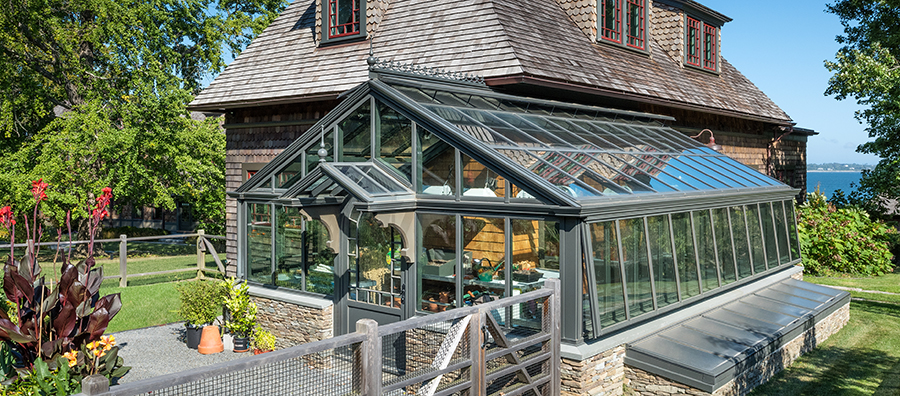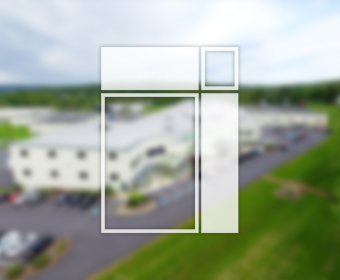Solar Spotlight: Gib’s Farm Greenhouse
March 6, 2018
Solar Spotlight: Gib’s Farm Greenhouse The Solar Innovations® install team recently completed work on a straight eave lean-to greenhouse at Gib’s Farm in Catawissa, PA. This structure includes two gable ends and attaches to an existing building. Since glazing is an important aspect of greenhouse design, Solar used LoE 272 tempered laminated glazing to block […]





