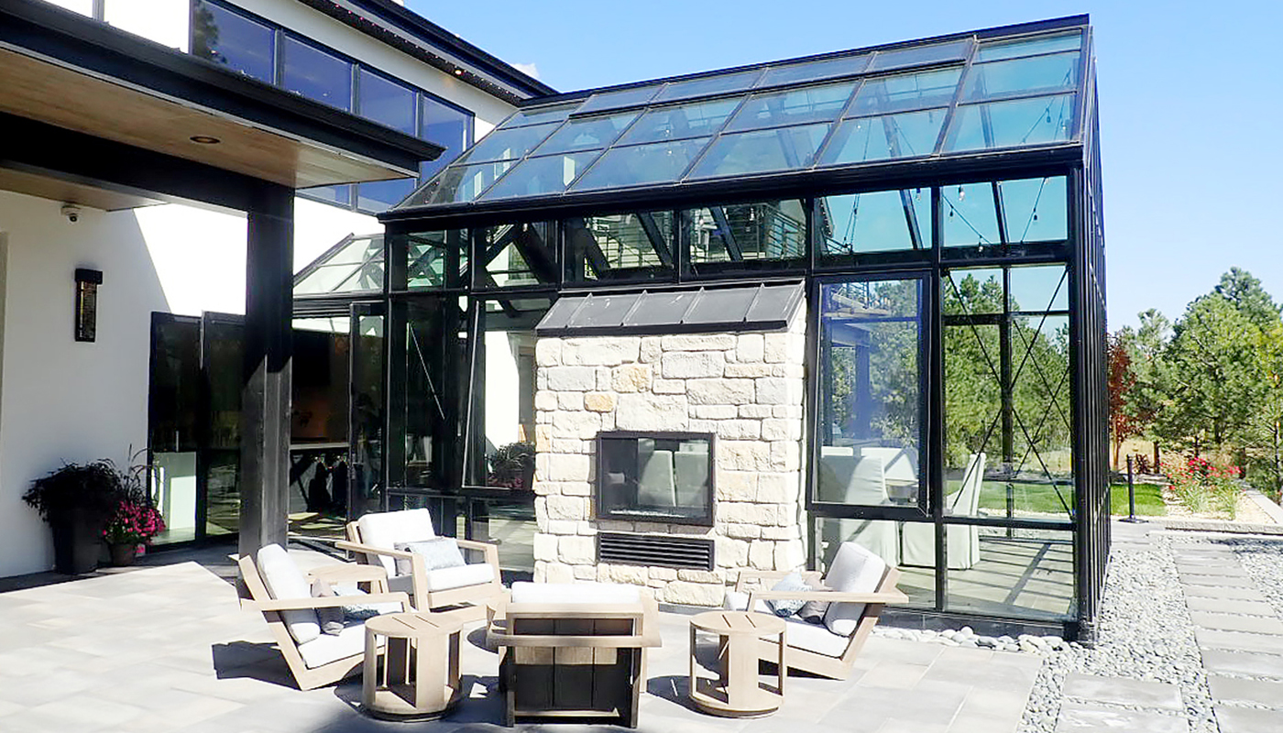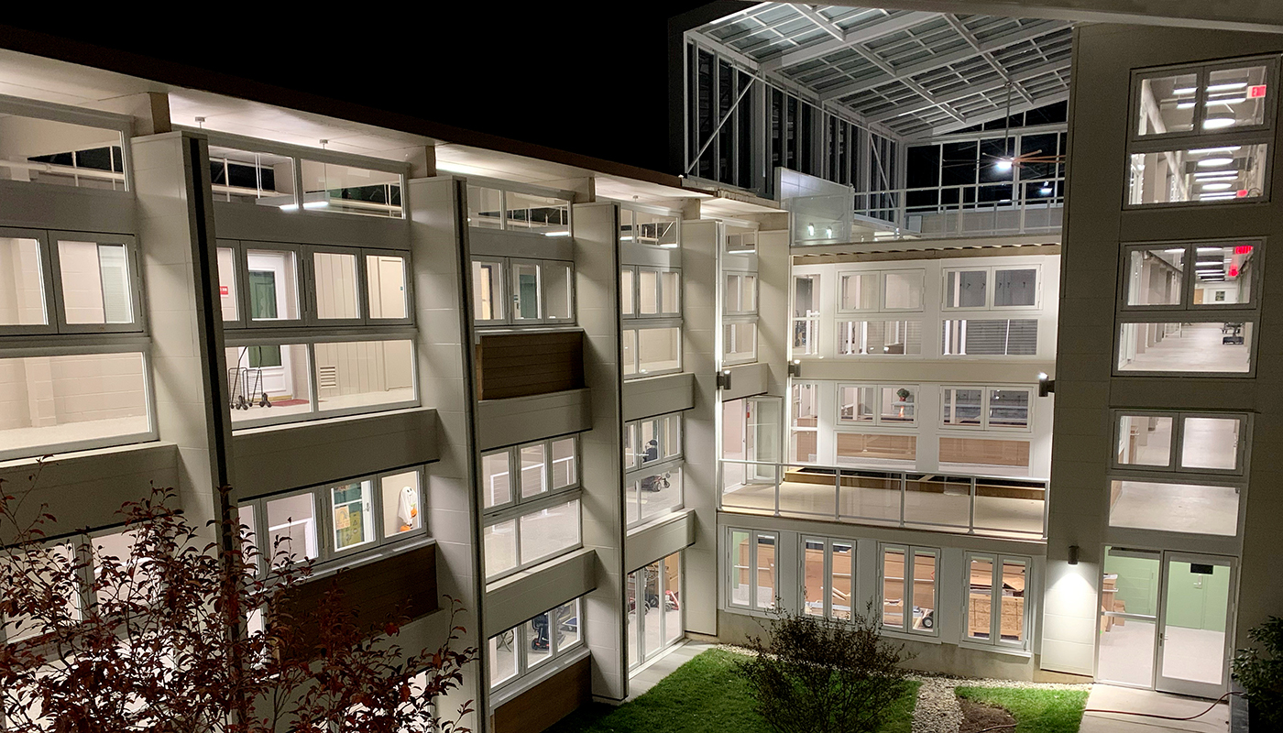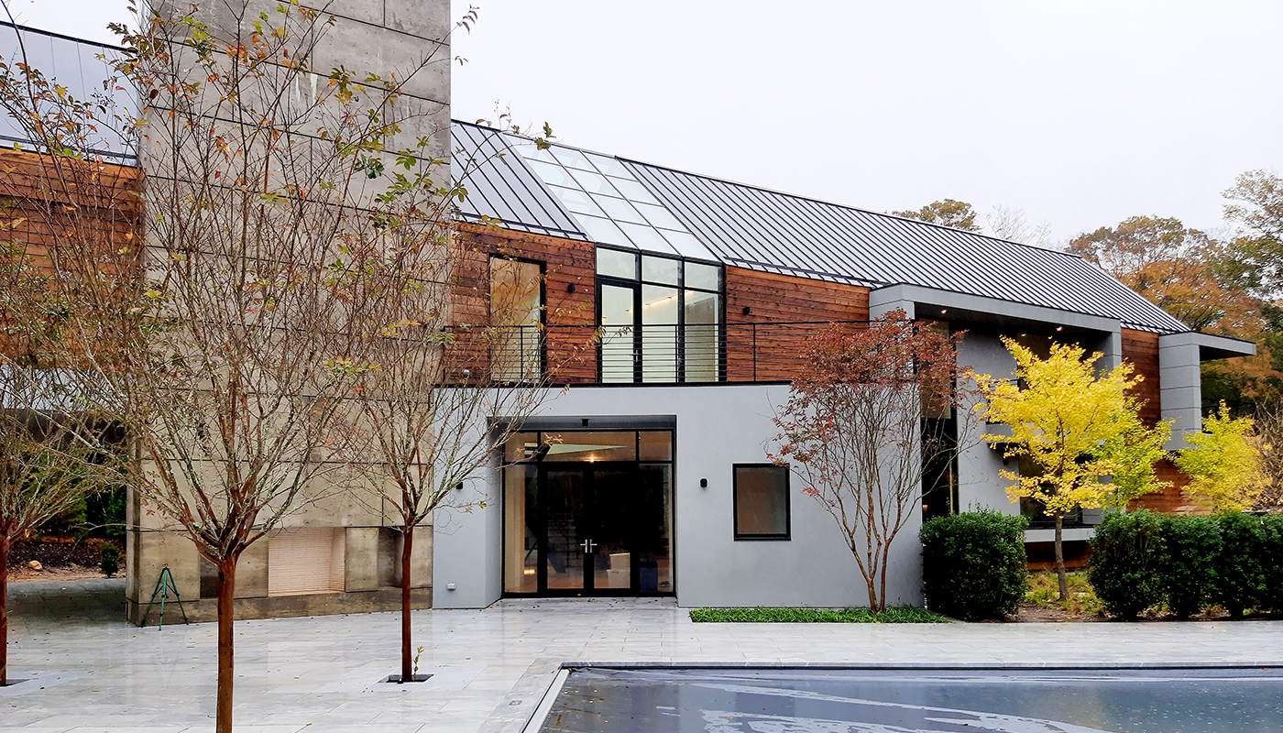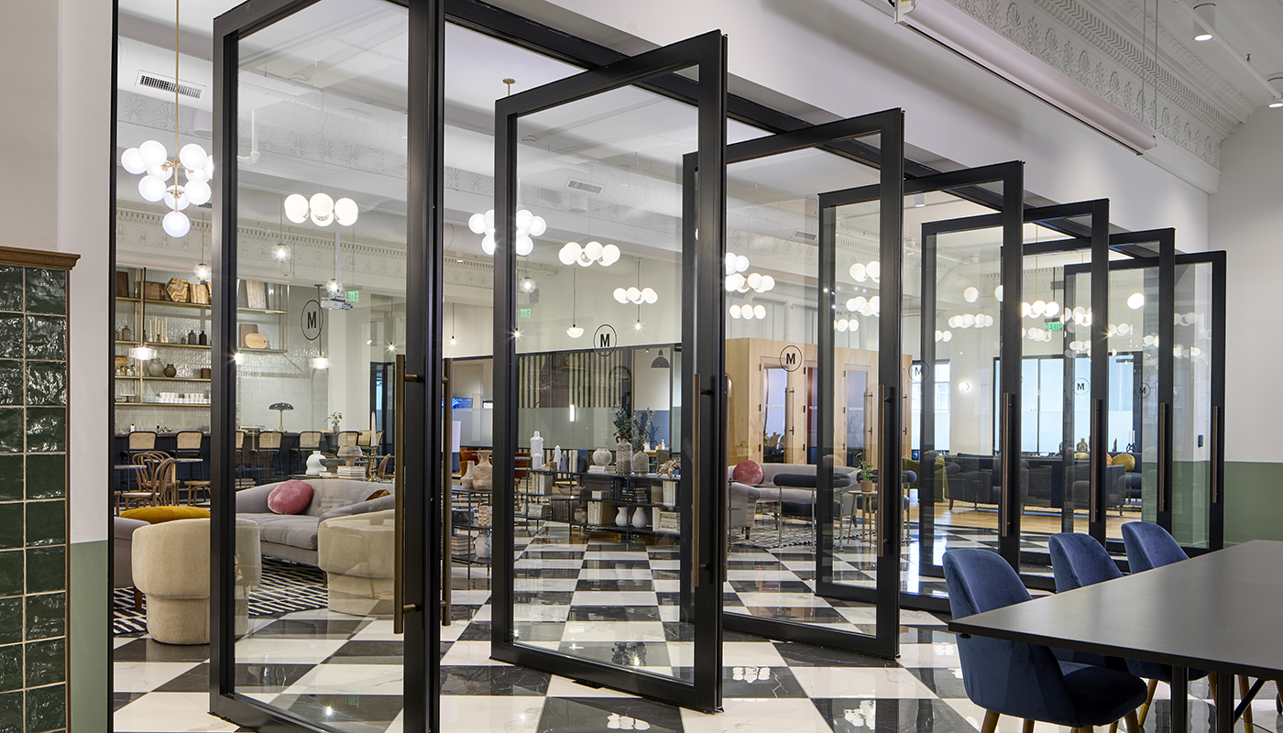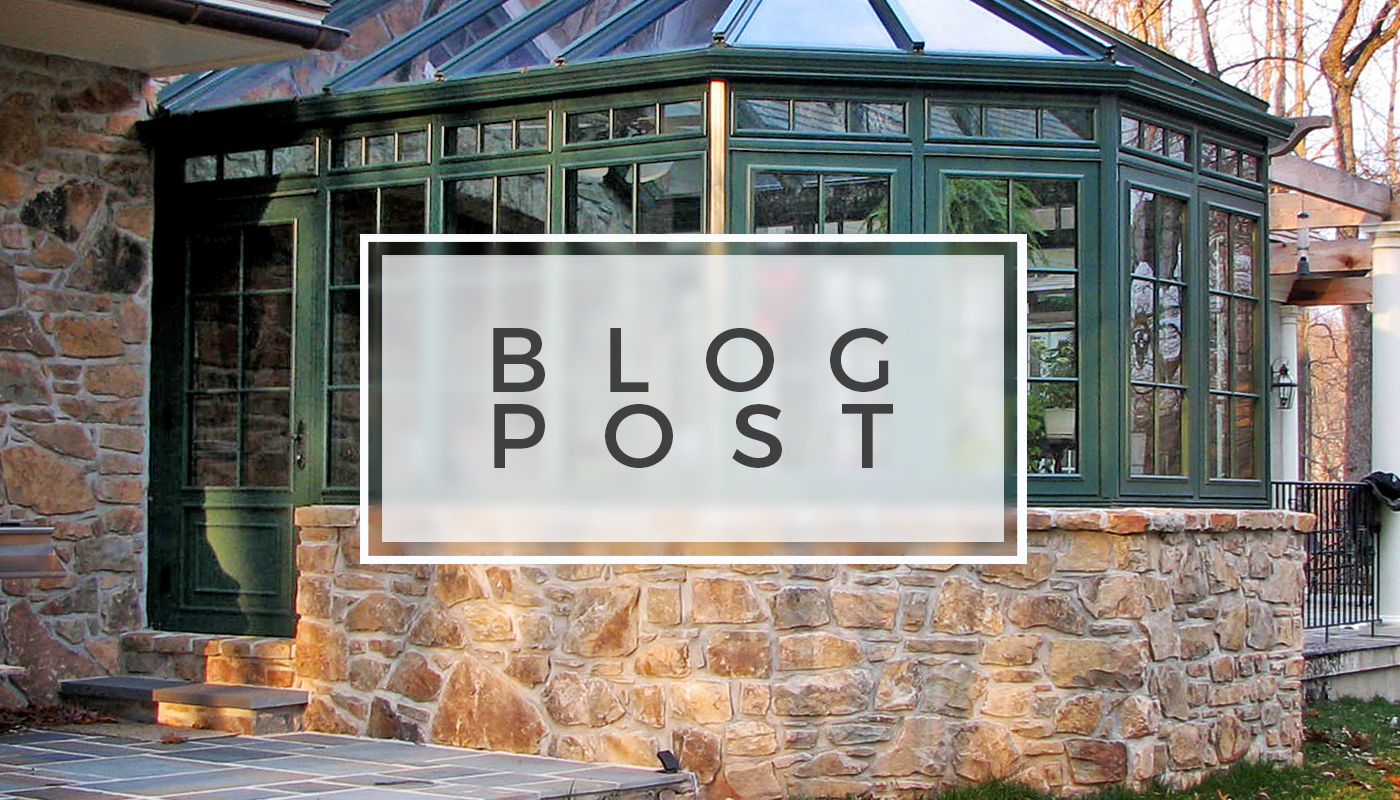Case Study: A Rocky Mountain Oasis
February 10, 2022
Building an attached glass enclosure without dividing outdoor entertainment areas. When the homeowners were planning to build their dream home on a mountainous, wooded-parcel outside of Colorado Springs, CO, they called on the architects at Design Renaissance to design a home that would take advantage of the gorgeous surroundings....


