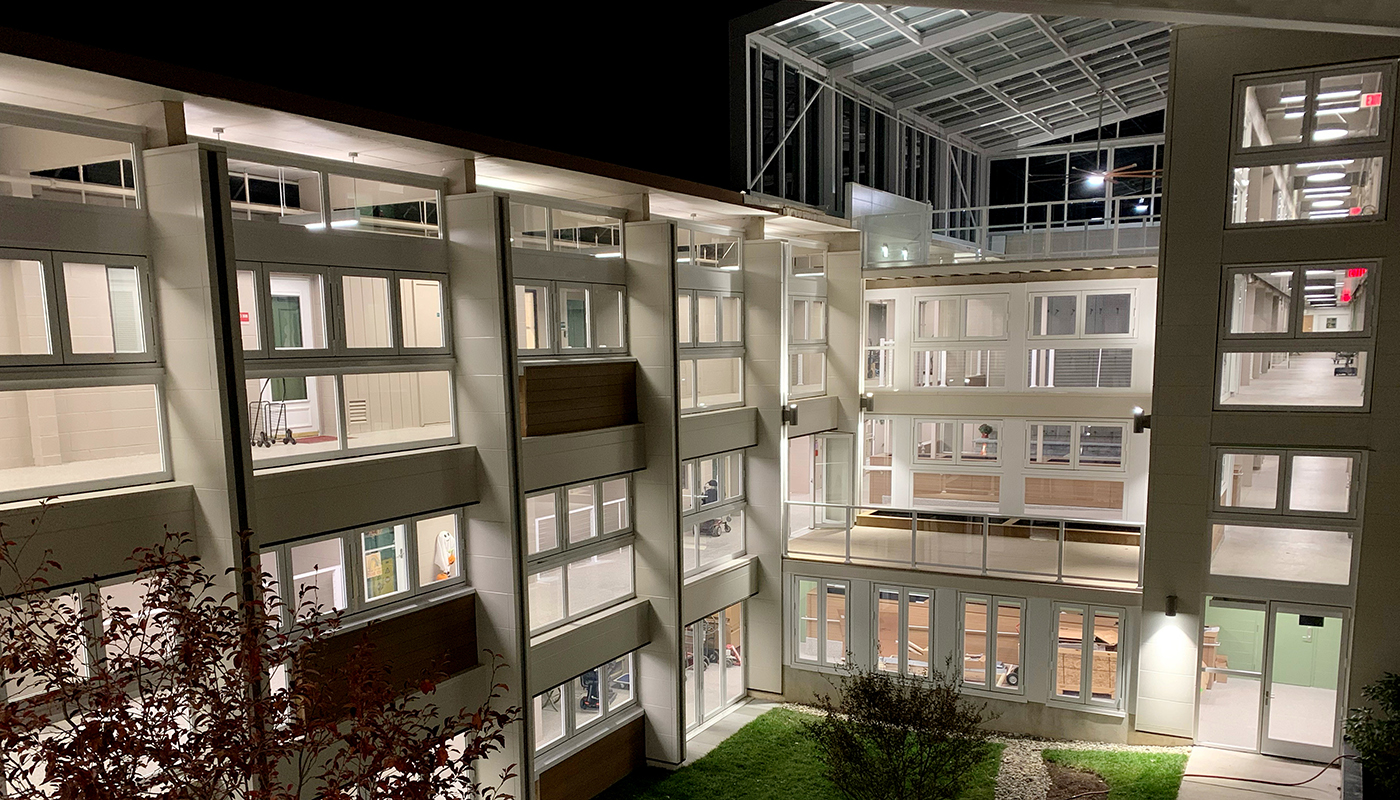
Flexible Solution Injects New Life Into Aging Property
THE CHALLENGE
Keeping Fresh Air Circulating All Year Long
When the Spiezle Architectural Group set out to revitalize an aging Senior Living Community, improving the overall quality of life of the residents was the overarching goal of this project. Located in a community with a suburban atmosphere, but within the city limits of Philadelphia, PA, this sprawling retirement community includes 133 apartments that range in size from a 340 sq. ft. studio to a 1,500 sq. ft. two-bedroom, deluxe apartment. Much of the property includes a covered walkway between the units that was exposed to the elements. To increase the energy performance of the buildings and give the residents an enclosed corridor to traverse during inclement weather, the architects planned to incorporate operable doors and windows in the walkways that not only would create a thermal barrier between the units and the outdoors, but also allow fresh air to circulate when the weather is nice.
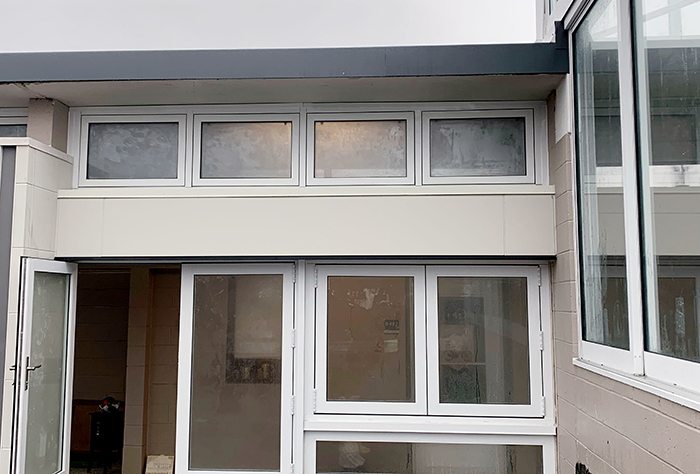
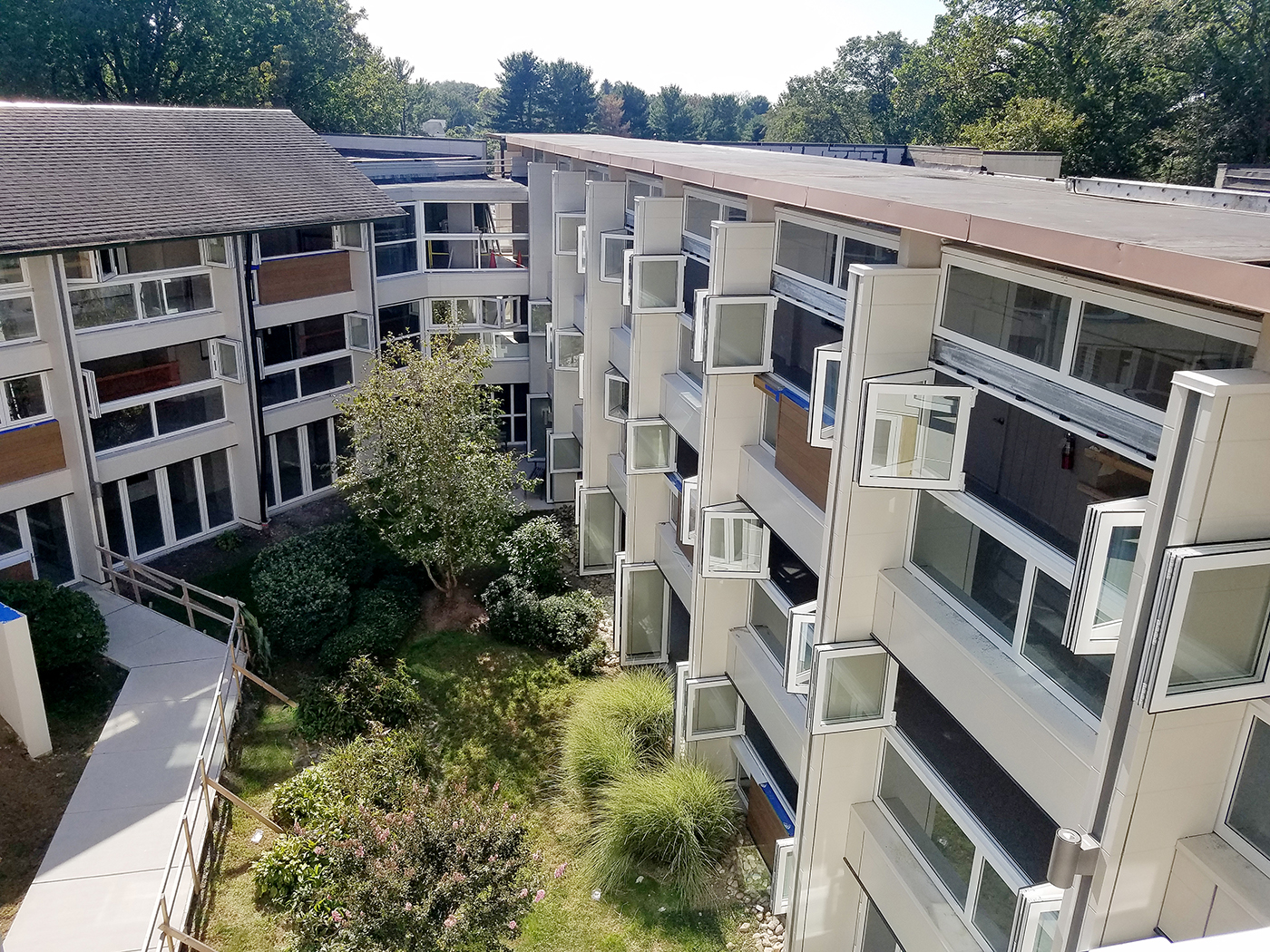
THE SOLUTION
A Thermal Barrier Between the Elements and the Living Spaces
To accomplish this, Solar Innovations® provided Folding Glass Walls for the ground floor and floor-to-ceiling Curtain Walls with integrated Folding Glass Windows for the upper floors. As these units were not used in an interior/exterior application, Solar Innovations’® G2 non-thermal framing with ¼” monolithic glass was utilized. The Low-E coating on the glass assisted in retaining the heat from the sun to permeate the walkway, creating a comfortable walkway space during the colder months that also shielded the apartments from direct exposure to the colder temperatures and wind. Daylighting was also a key factor in the revitalization of this property. The plan called for a large, Segmented-Radius Curtain Wall, five Skylights, and a Glazed Structure that would be utilized as a covered community patio. For the skylights, Solar Innovations® provided single-slope units glazed with a five-wall, 25mm polycarbonate that is incredibly strong, lightweight, and diffuses light. The 26’ x 53’ patio cover was open on one end with an integrated sliding glass window system on the opposite end, allowing for an abundance of air flow and natural light. The roof of the structure incorporated 5/16” monolithic glass, half of which utilized a white PVB interlayer to diffuse sunlight. The walls and sliding glass window incorporated the same ¼” monolithic glass used in the Radiused Curtain Wall and throughout the rest of the project.
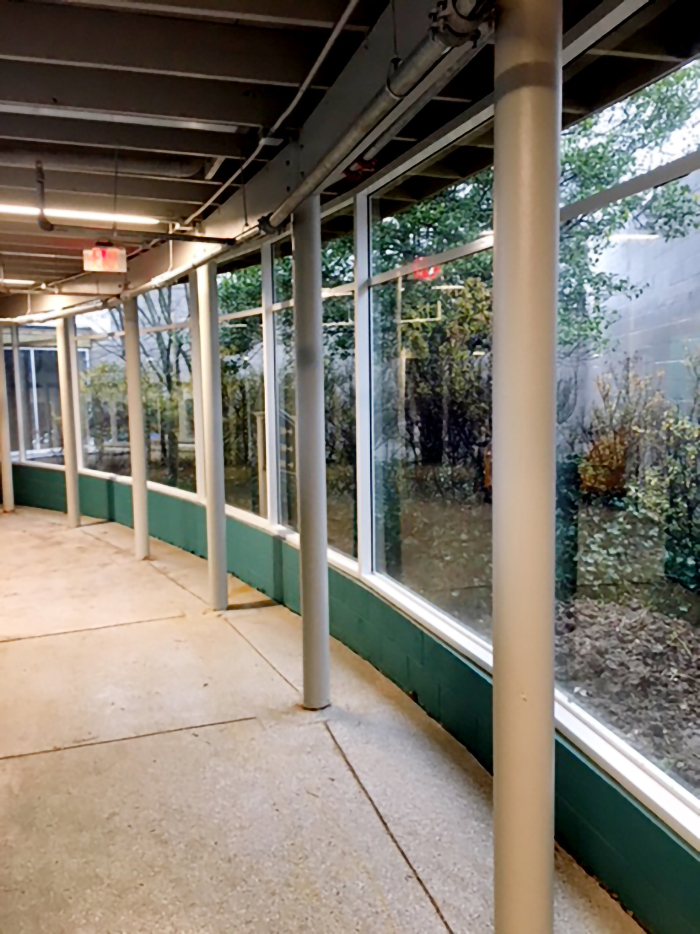

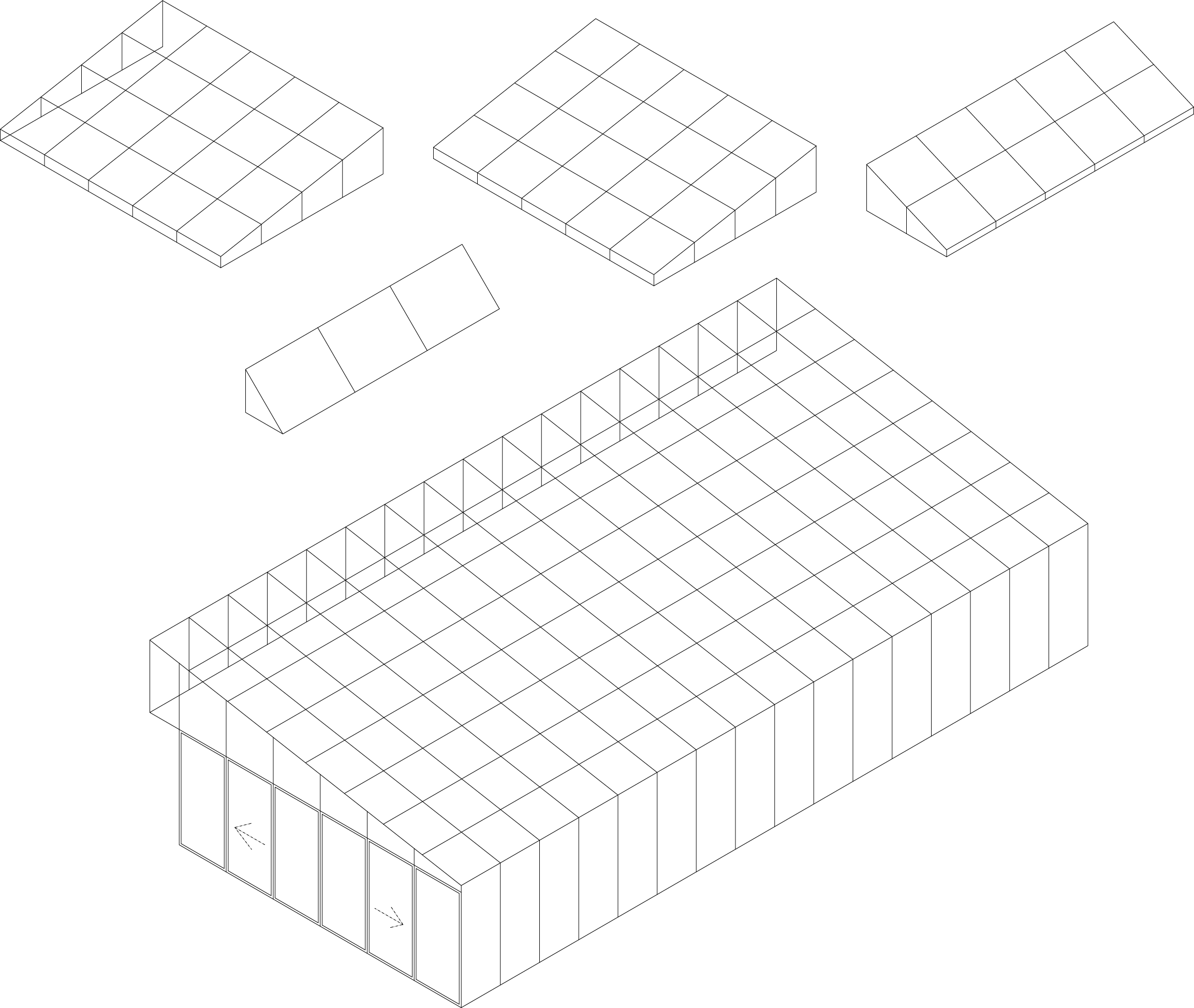
THE OUTCOME
Improved Quality of Life for Both the Residents and Staff
Overall, Solar Innovations® designed and manufactured 253 separate units for this multi-phase project, and are in the final stages of being awarded the contract for the next large phase of this multi-faceted project. The addition of these glazed units will keep the residents protected during the cold months and allow fresh air to circulate when the weather is pleasant, improving the quality of life to the residents and staff.

| LOCATION | Philadelphia, PA |
| TYPE OF SYSTEM | Complete Glazing Solution |
| APPLICATION | Commercial |
| FINISH | AAMA 2603 White |
| SILLS | Standard In-Swing Sill, Standard Folding Glass Wall Sill |
| GLAZING | 18,182 sq. ft. 1/4” & 5/16” Monolithic Low-E Tempered Glass and 2,056 sq. ft 25mm 5-wall Polycarbonate Glazing |
| HANDLES | Curve Handle, 1” Offset Wire Push/Pull – Clear Anodized |

