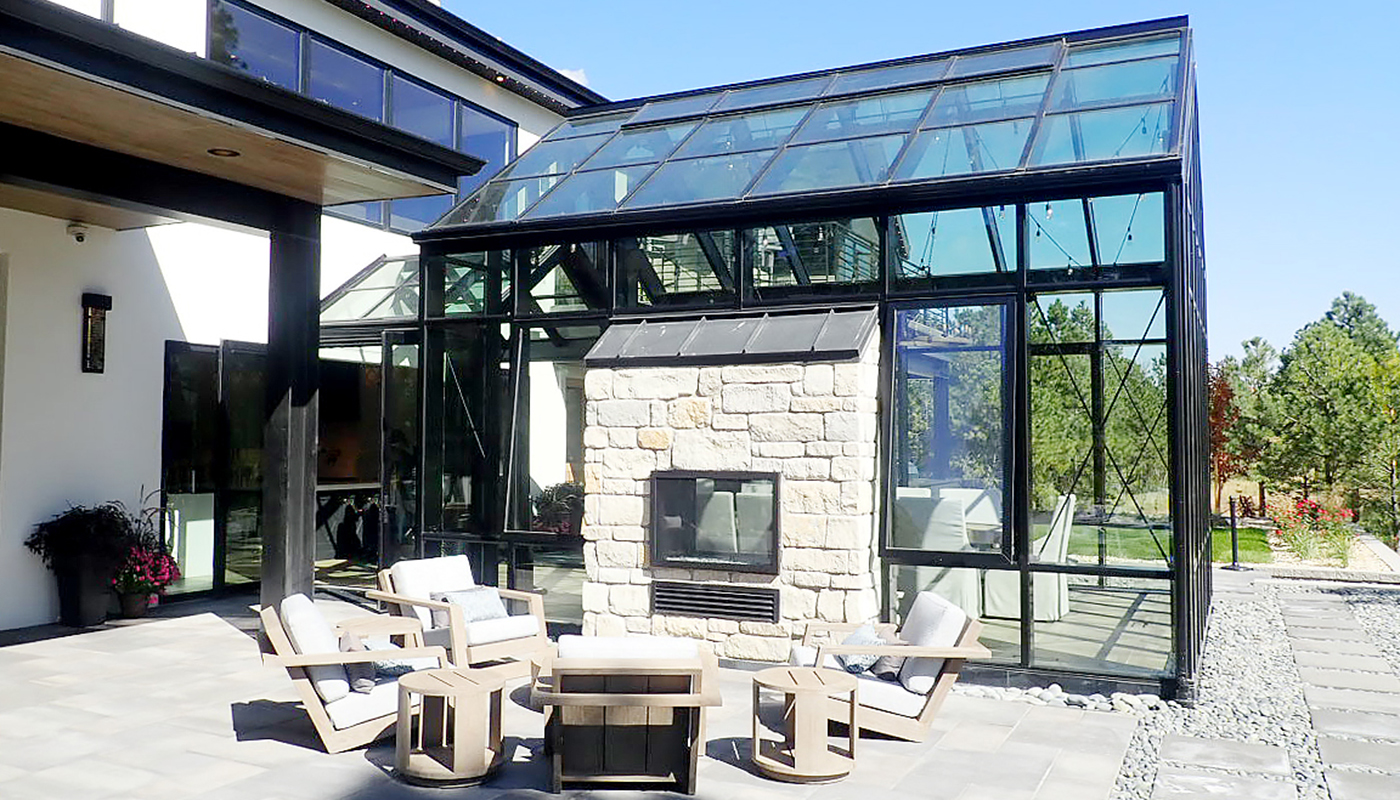
Creating an Indoor Dining Space with the Feel of the Outdoors
THE CHALLENGE
Building an Attached Glass Enclosure Without Dividing Outdoor Entertainment Areas
When the homeowners were planning to build their dream home on a mountainous, wooded-parcel outside of Colorado Springs, CO, they called on the architects at Design Renaissance to design a home that would take advantage of the gorgeous surroundings. In addition to large window and door openings, the homeowners desired an indoor dining space where they could be enveloped by nature from nearly every direction. The design called for the dining space to have a fireplace, that serviced both the glass enclosure and outdoor patio space, to keep the occupants warm when the weather got cold. In addition, there needed to be multi-directional access from the outdoor kitchen and covered patio area that flanked the enclosure, as well as the main indoor kitchen.
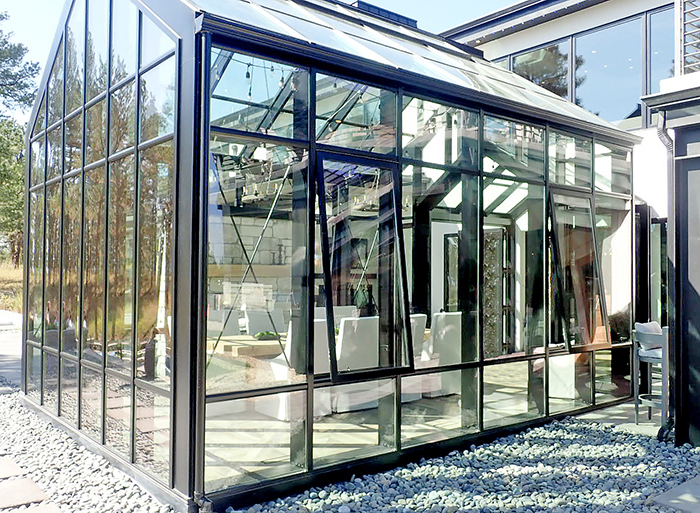
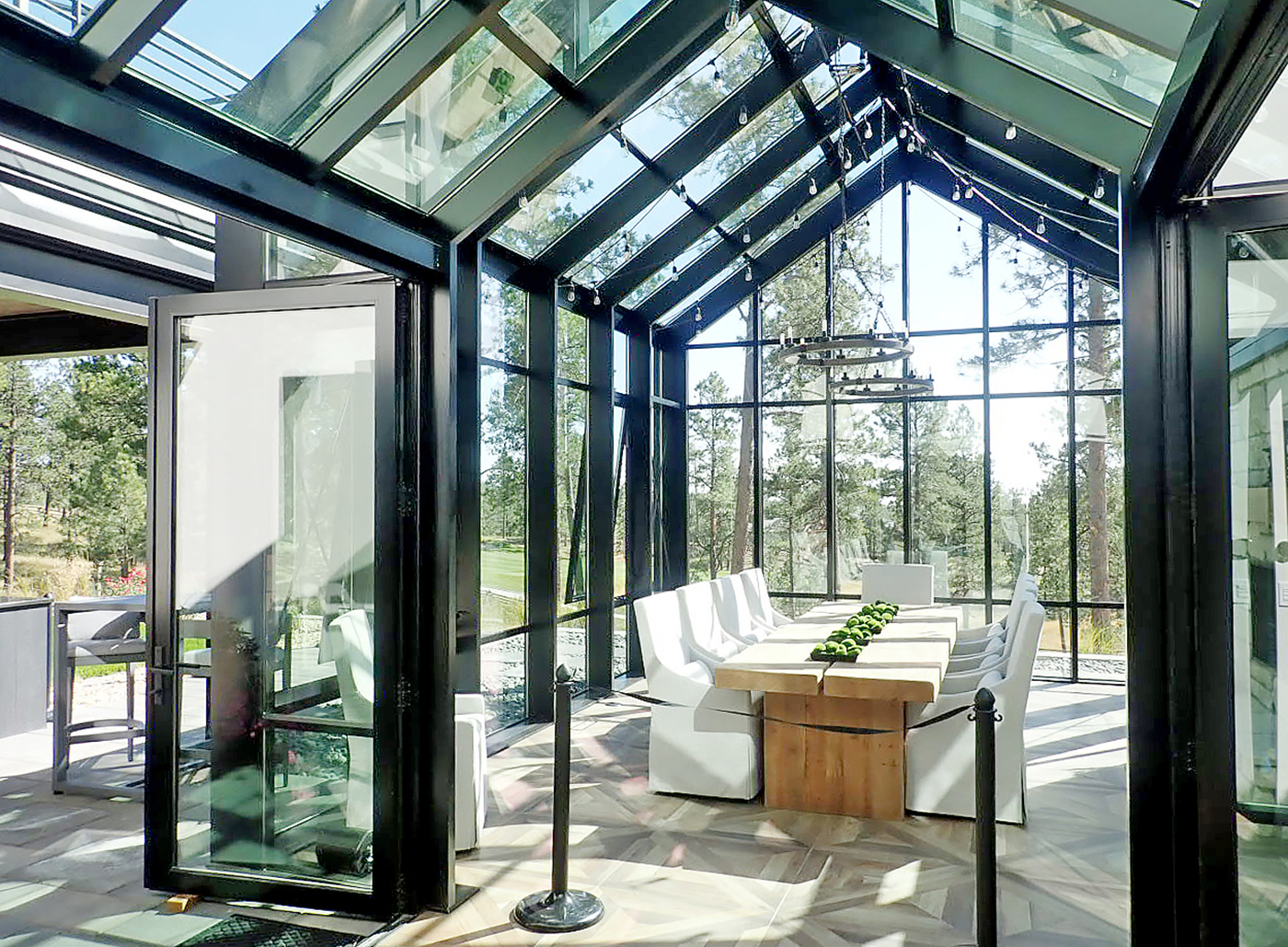
THE SOLUTION
An Intersection that Connects the Main Entertainment Areas — Inside and Out
The architects chose the experienced team at Solar Innovations® to design and manufacture a conservatory and breezeway that provided direct access to the home, glass enclosure, and outdoor entertainment areas. The main structure is a 320 sq. ft. straight-eave, double-pitch conservatory that is fully-glazed all the way down to the floor. The structure wrapped around a freestanding fireplace with a weather-tight seal. For optimal air flow, four awning windows and a ridge vent were incorporated into the design. In between the conservatory and the main house is a 78 sq. ft. double-pitch breezeway with unhindered access from the main house to the conservatory. On the opposing sides, two French doors provide access between the outdoor kitchen and covered patio, creating an intersection for all four of these entertainment spaces. The structures, doors and windows are painted black and glazed with Low-E one-inch insulated glass for energy efficiency.
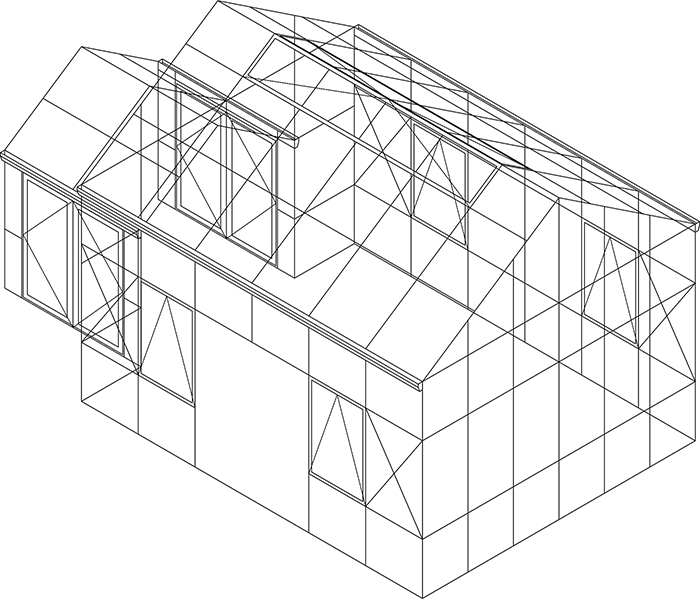
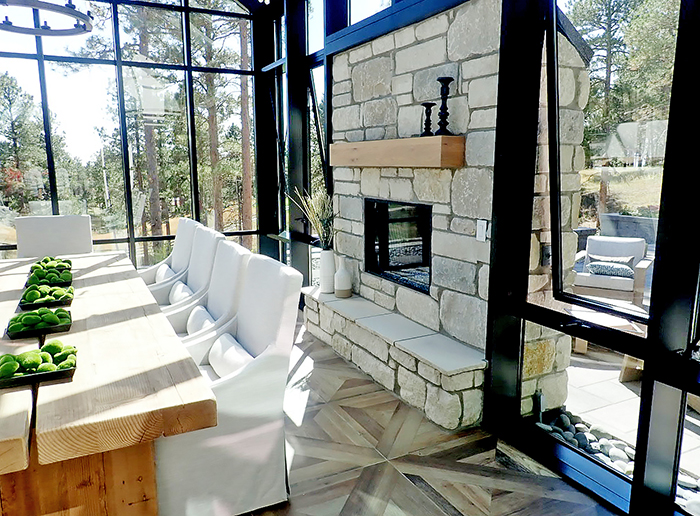
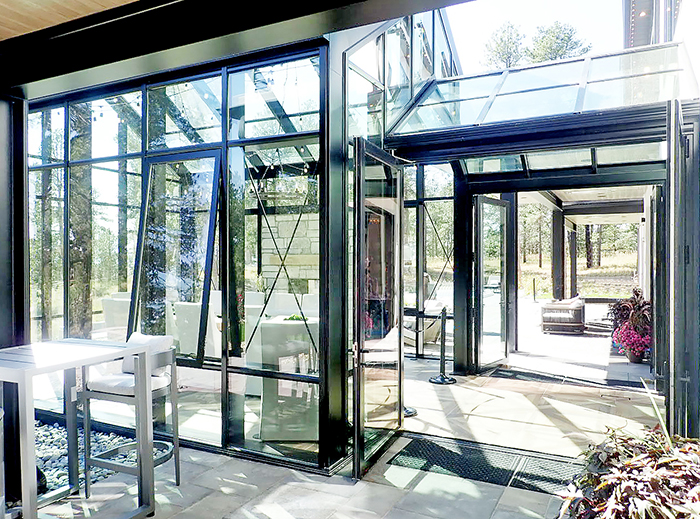
THE OUTCOME
A Beautiful Focal Point for the Property
Once this glass enclosure was completed and incorporated into the home, it became the focal point of the property. From the main kitchen, the breezeway invites guests into the spacious dining area. Once seated, they are surrounded by wilderness all around them during daylight hours or in the evening, experience the tranquil ambience of dining under the stars, in warmth and comfort, even on the coldest of nights. This home was even chosen to be showcased in the local Parade of Homes.
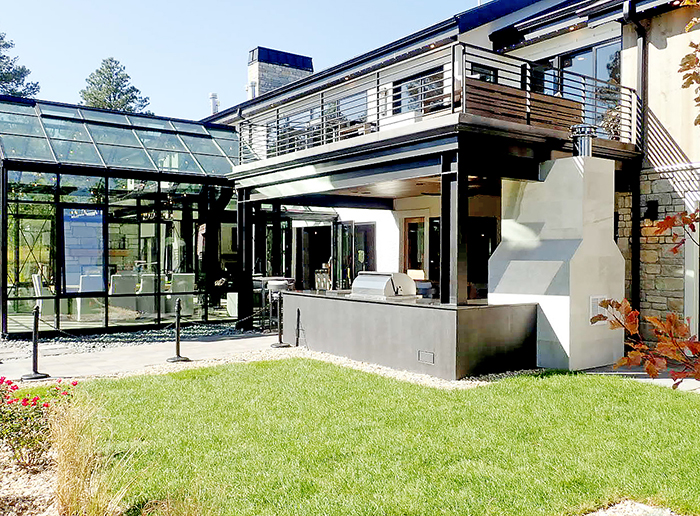
| LOCATION | Colorado Springs, CO |
| TYPE OF SYSTEM | Conservatory |
| APPLICATION | Residential |
| FINISH | AAMA 2603 Black |
| GLAZING | 1,414 sq. ft. of LoE366 and LoE272 1” Insulated Glazing Units |
| HANDLES | Dallas, Matte Black |

