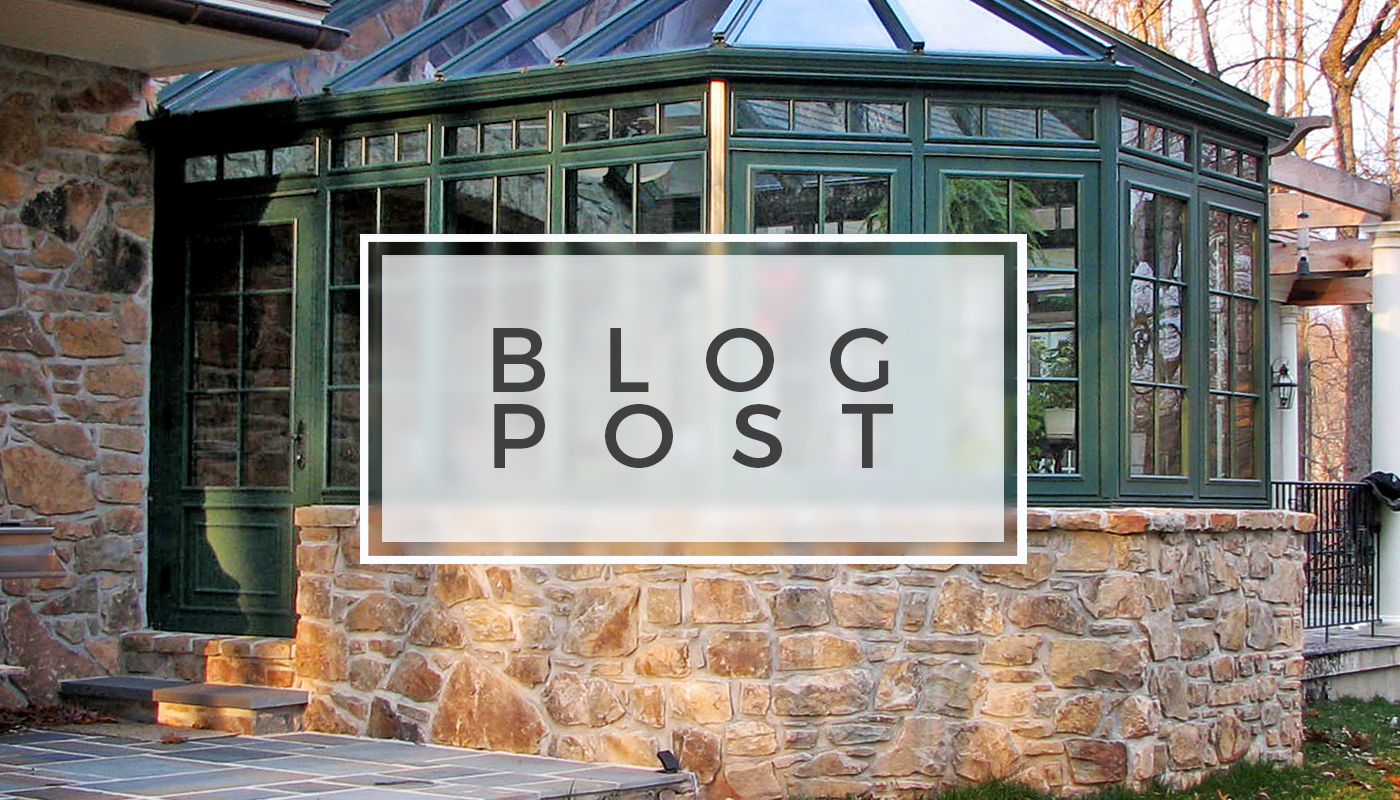

Base Wall Considerations
Base walls, also known as knee walls or pony walls, can be integrated into a structure’s design to meet a desired appearance, but can also provide practical solutions to common problems. They are typically constructed of block or concrete and faced with brick or stone. In areas where grass needs to be mowed nearby, the base wall will provide protection from mower-thrown projectiles. In areas where snow accumulates, the base wall will provide better thermal protection when snow is piled directly against the structure. Cost savings may also be associated with base walls as it reduces frame height and the glazing area. In all instances, a footed concrete slab should be constructed as the foundation. Solar Innovations® recommends two standard heights, dependent upon how the structure will be used and its surroundings:

A Base Wall Alternative
32 Inch Base Wall
Ideal height when furniture is to be positioned against the wall and provides privacy when sitting. In greenhouses, the sun can dry out plant roots on pots on the floor near the walls. This height optimizes that protection. Also, many gardeners store items under perimeter benches. The base wall keeps them out of sight from the exterior, hiding what might make for an untidy appearance from the outside.
24 Inch Base Wall
Proper height when no furniture or greenhouse benches are to be positioned against the walls, but still provides some protection against projectiles and snow.
No Base Wall
Base walls can be excluded when the maximum amount of daylight is desired and the structure is not in danger of projectiles and snow is not a concern.
Base Wall Alternatives
Solar Innovations® offers an alternative to base walls that provides the same functionality as those described above, but are integrated into the structure itself. They can be smooth or decorative, featuring molding that protrudes 1/2” from the surface, emulating a raised grid design. Base panels are made of aluminum and can be painted to match the framing of the structure and incorporated into the doors for a uniform aesthetic.


