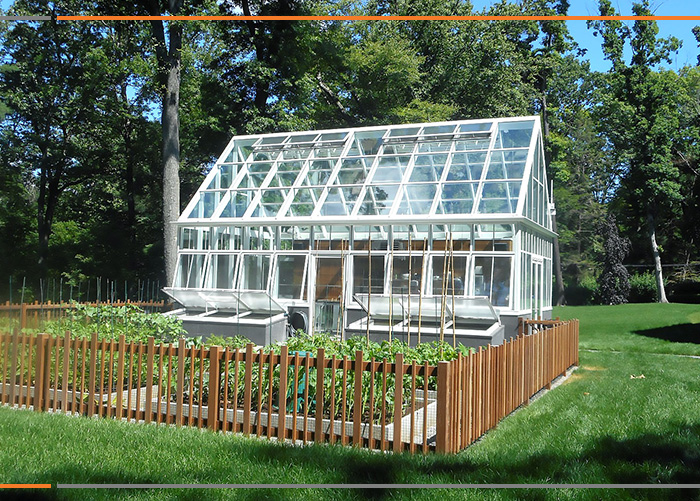
Challenge
While looking to add a greenhouse to their property, a client from Connecticut approached Solar Innovations®. The client wanted a large structure that would act as an addition to their existing outdoor garden and assist in the propagation of seedlings. Plant propagation, which is the process of growing plants from seeds, cuttings, bulbs, and other plant parts, requires precise environmental control. The greenhouse would be required to maintain specific temperatures and humidity levels, and aid in the watering process. The client was also interested in additional greenhouse accessories that would aid in gardening. Lastly, the client requested the greenhouse be designed in a modernized Victorian style featuring a steeply pitched roof, masonry base wall, fenced in garden, and wrap around gutter.
Solution
Solar Innovations® was able to meet this design challenge by offering the client a straight-eave double-pitch greenhouse with a steeply pitched roof. The long face of the greenhouse is oriented south to maximize solar gains. To the north a concrete block wall clad in wood takes up the majority of the rear face of the structure. This wall stores heat from the sun and releases it over time. A heater and evaporative cooler, also supplied by Solar Innovations®, use this wall to exchange air with the outdoors.
The design features one French door that opens the greenhouse up to the residence walkway and one terrace door that allows access to the fenced in garden. Awning windows line the rest of the structure and help facilitate heat gains by pulling in cool air as the heated interior air is expelled out the ridge vents. Circulating fans installed on the structure’s beams are used to assist airflow. Drip and misting irrigation systems provide substantial watering to all plants along the integrated benches that were manufactured and installed by Solar Innovations®. Four of the benches are equipped with rollers, allowing the space to be flexible and customized, while fixed benches are equipped with racking and a built-in stainless steel sink. Two cold frames provide a place to transition plants to the outdoor garden. These cold frames face south to take advantage of the lengthy sunlight and to fit within the fenced-in garden.
In order to meet the design challenge, Solar Innovations® modernized the attributes of a Victorian style greenhouse, stripping it of its ornate accessories, and relying on the Victorian style’s climatically practical structure to shine through.
Project Details
Series: SI5204 Straight Eave Double Pitch Greenhouse with Two Gable Ends
Finish: Custom Sea Shell White Powder Coat
Glazing: 1” Insulated Tempered Glazing

