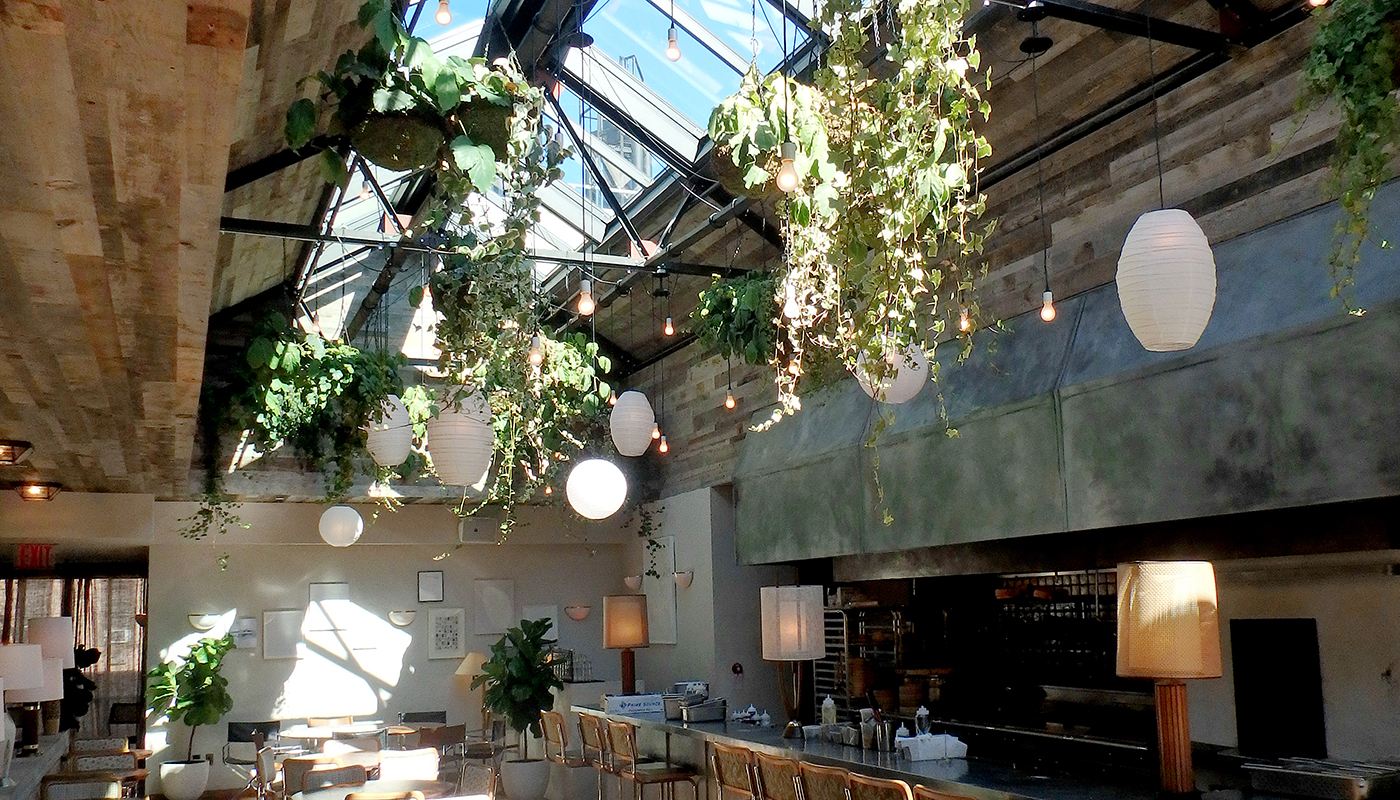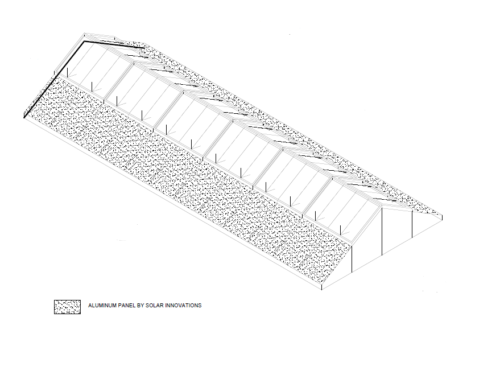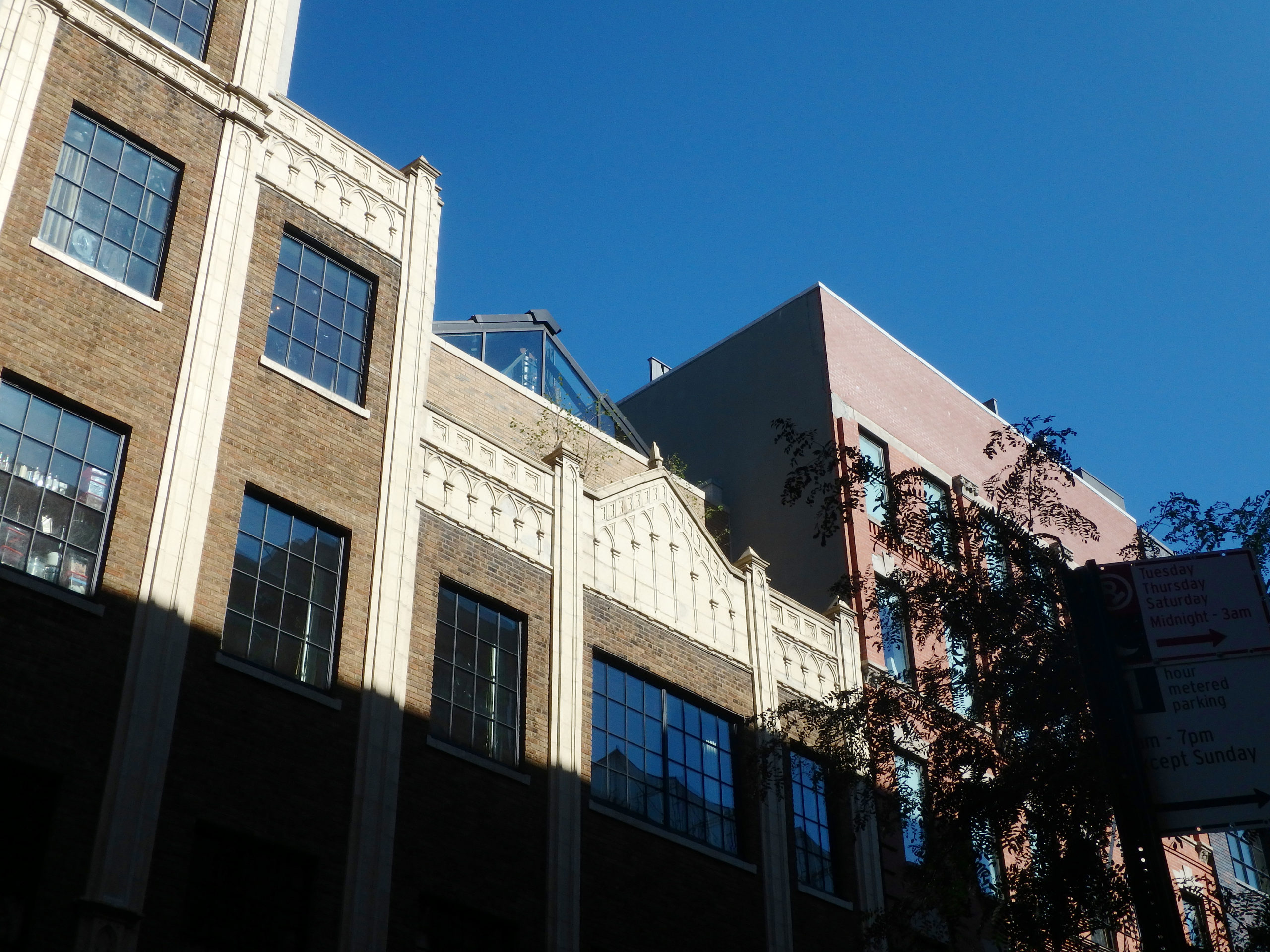
Exclusive, Luxurious Parlor Invites The Outdoors In
THE CHALLENGE
Daylighting and Ventilation
New York City’s exclusive Ludlow House offers members a luxurious space to dine, enjoy live performances, or share their talents with other like-minded professionals. The goal of this 2014 Soho renovation was to help stimulate the mind and foster creativity by creating a well-ventilated space with the benefits of sunlight, while maintaining the prestigious feel of this establishment. However, achieving proper ventilation in a big city, especially in a structure that has been standing for nearly a century, was no easy task. Stack ventilation, which utilizes a combination of low and high openings to provide excellent air circulation to a space, was the desired outcome for this project. To maximize the existing space and reduce structural changes, their team of designers reached out to Solar Innovations® for a solution.

THE SOLUTION
An Open Roof Plan
 A twelve-bay, straight-eave, double-pitch, Retractable Skylight with one gable end provided both the daylighting and ventilation desired for this project. To ease operation, concealed motors were incorporated at the ridgeline of the skylight. On both sides of the ridge, six panels retract downward, creating two 4 ft. 6 in. x 45 ft. openings. to the open sky. To respond to changing weather conditions, rain, wind, and sun sensors were integrated with the building automation system for operation without human intervention.
A twelve-bay, straight-eave, double-pitch, Retractable Skylight with one gable end provided both the daylighting and ventilation desired for this project. To ease operation, concealed motors were incorporated at the ridgeline of the skylight. On both sides of the ridge, six panels retract downward, creating two 4 ft. 6 in. x 45 ft. openings. to the open sky. To respond to changing weather conditions, rain, wind, and sun sensors were integrated with the building automation system for operation without human intervention.
An existing operable wall that leads to a veranda, combined with the Retractable Skylight, achieved the desired ventilation. As cool, fresh air is drawn in through the operable wall, the Retractable Skylight draws out stagnant, warm air, providing a comfortable indoor atmosphere.
To minimize solar heat gain and provide the most efficient use of daylighting, LoE 272 glass was used on the retractable panels, as well as the vertical gable end of the skylight. To maximize safety, heat-strengthened, laminated glass was used for the inner lite of the retractable panels only.
For engineering consistency, one-inch, insulated panels were used on the pitched roof panels. This allowed the Solar Innovations® team to calculate loads more reliably and install the entire unit at once. By utilizing Solar Innovations®’ glaziers, seamless communication was established over the duration of the project, which ensured accuracy and eliminated costly delays.
THE OUTCOME
Room for Creativity
The addition of this Retractable Skylight created a remarkable transformation of the bar and restaurant space below. What was once a dark and stagnant space is now an area that breathes with life, benefitting from the psychological and physical health benefits of proper ventilation and daylighting. Integrating the Retractable Skylight into the structure created the feel of the outdoors, even in the heart of this bustling metropolis. Realizing all the light that the skylight added, the owners have since added a collection of hanging plants to further enhance the appeal of the space.

| LOCATION | New York, NY |
| TYPE OF SYSTEM | Straight-Eave Double-Pitch Motorized Retractable Skylight with 1 Gable End |
| FINISH | Dark Bronze Anodized |
| GLAZING | 1″ Insulated Glazing Units LoE 272 Tempered -OVER- Stainless Steel Argon-Filled Space -OVER- Clear Heat Strengthened Laminated with .060 PVB Interlayer OR Clear Tempered |
| APPLICATION | Commerial |
| FRAMING | G2 Heavy Bar |

