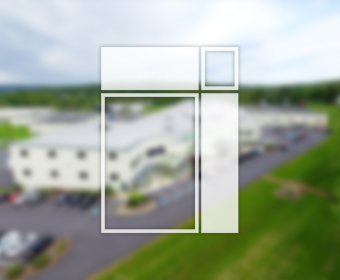Product Insight: G2 FGW v. G3 FGW
August 3, 2015
Folding glass walls are a signature product of Solar Innovations, Inc. and have been since the company’s inception. With the third generation (G3) folding glass wall framing system, Solar is capable of engineering 5′ wide x 10′ high panels, with the possibly of larger panels depending on engineering criteria. The G3 system is similar to […]


