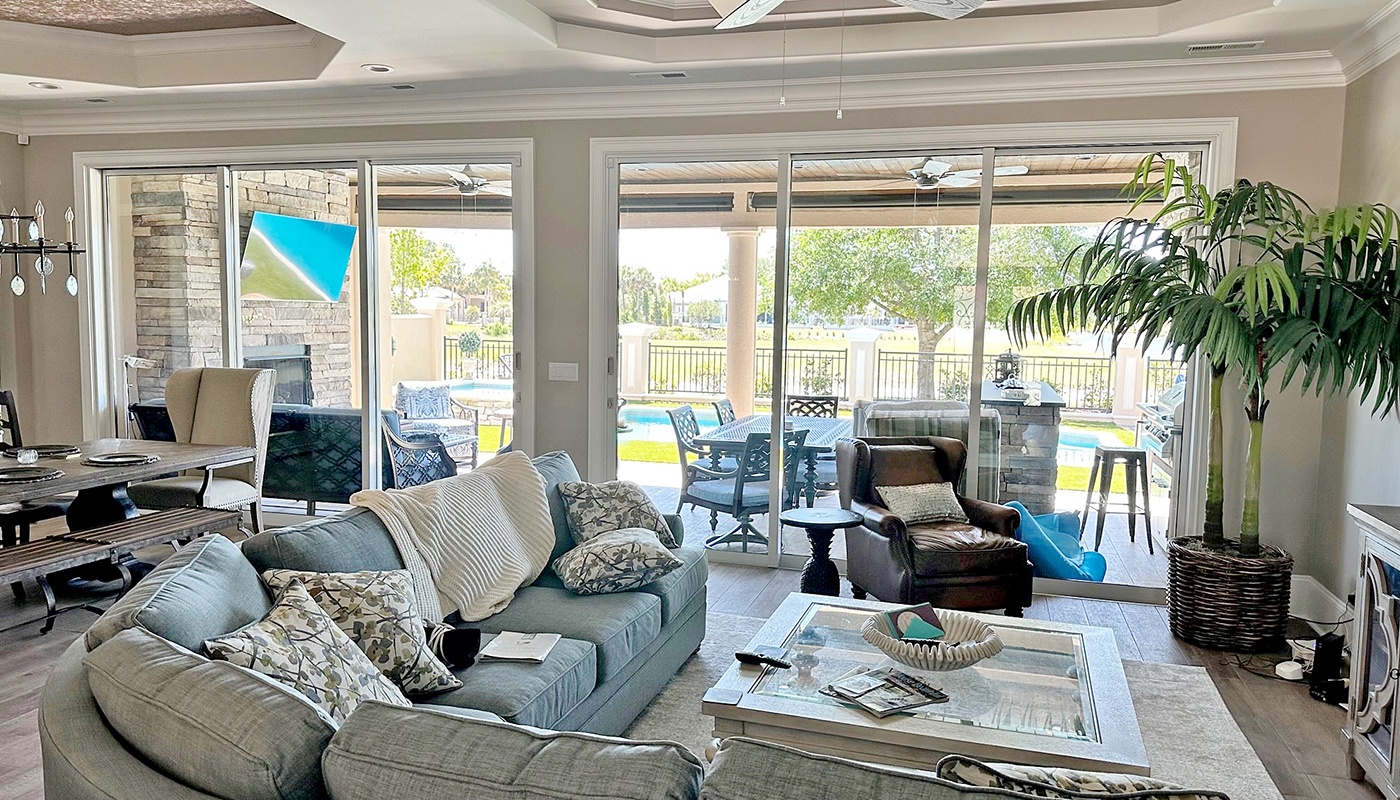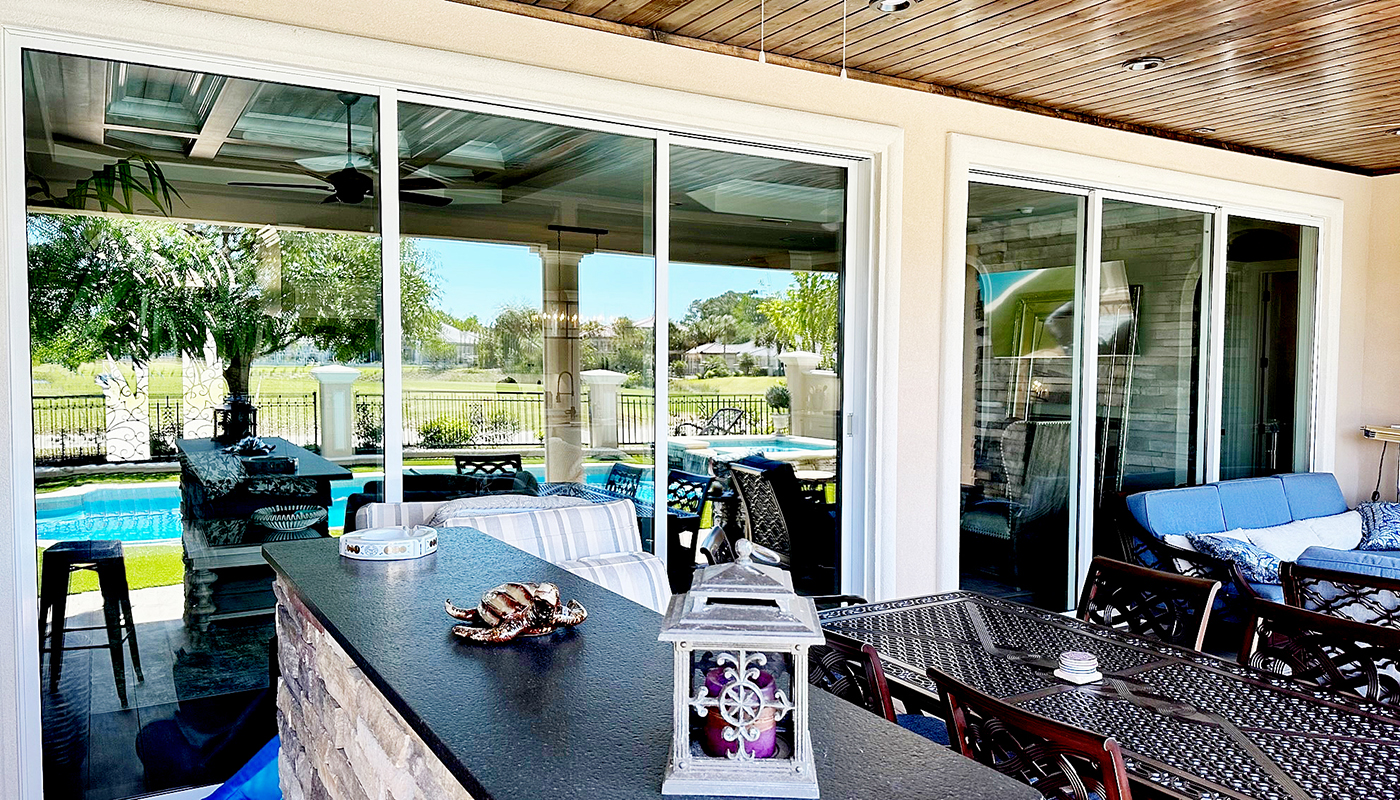
Creating an Interconnected Indoor/Outdoor Entertaining Space
THE CHALLENGE
Create Large Openings While Protecting From the Forces of Mother Nature
The owners of this Myrtle Beach, SC home wanted to connect the inside of their home to a luxurious outdoor covered patio space and pool area. They also desired to bathe their living space in natural sunlight and fresh air while maintaining the beautiful views of the adjacent golf course. Finding a system that matched the overall aesthetics of their décor was also important to the homeowners. However, being in an area that is no stranger to hurricanes, and being within two miles of the Atlantic Ocean, comes with its own set of challenges – the solution needed to stand up to the harshest forces mother nature can deliver.

THE SOLUTION
Opposing-Operation Sliding Glass Doors
To meet this challenge, Solar Innovations designed and manufactured two Sliding Glass Door units. Each 12 ft. wide by 9 ft. tall, three-panel unit features two operable panels that slide behind a fixed panel. The Sliding Glass Doors operate opposite of each other – opening from the center post that divides the units. This symmetrical setup adds balance to the overall design and reinforces the harmonious blend of interior and exterior living. When fully opened, a 16 ft. wide entrance is created, only interrupted by the center post in the wall. By doing this, the line between indoor and outdoor living spaces was erased, creating a vast entertaining space that allows foot traffic to flow freely between indoors and out. The Sliding Glass Doors were designed with residents’ comfort and safety in mind: To combat extreme weather, hurricane hook rails were incorporated into the design to provide a strong interlock between panels. A high-performance sill was also a critical design feature to prevent water penetration at the floor. To shield against projectiles, laminated glass was chosen, so if stuck, shattered glass will not be thrown into the home. To help regulate temperatures and protect fabrics from fading, insulated glass was used with a Low-E coating. All of this creates a wall of glass, allowing the homeowners to enjoy the beautiful surroundings even when the doors are closed. Finally, a white frame finish was chosen to match the elegant trim in the indoors while providing a pleasing aesthetic to the outdoors.

THE OUTCOME
An Expanded Entertaining Space
The success of the Sliding Glass Door installation is evident in the photos. The units matched the overall aesthetics of the home – both inside and out. They provide the desired connection between indoors and outdoors and the homeowners can be confident that these doors will provide protection during the most extreme weather events. We take pride in delivering high-quality solutions that not only enhance the elegance of the living space but also contribute to the overall functionality and enjoyment of the home.
| LOCATION | Myrtle Beach, SC |
| TYPE OF SYSTEM | Sliding Glass Doors |
| APPLICATION | Residential |
| FINISH | AAMA 2603 White Paint |
| GLAZING | 215 sq. ft. of SolarBan 60 1 1/16” Insulated Glazing Units |
| HANDLES | Recessed, Clear Anodized Finish |

