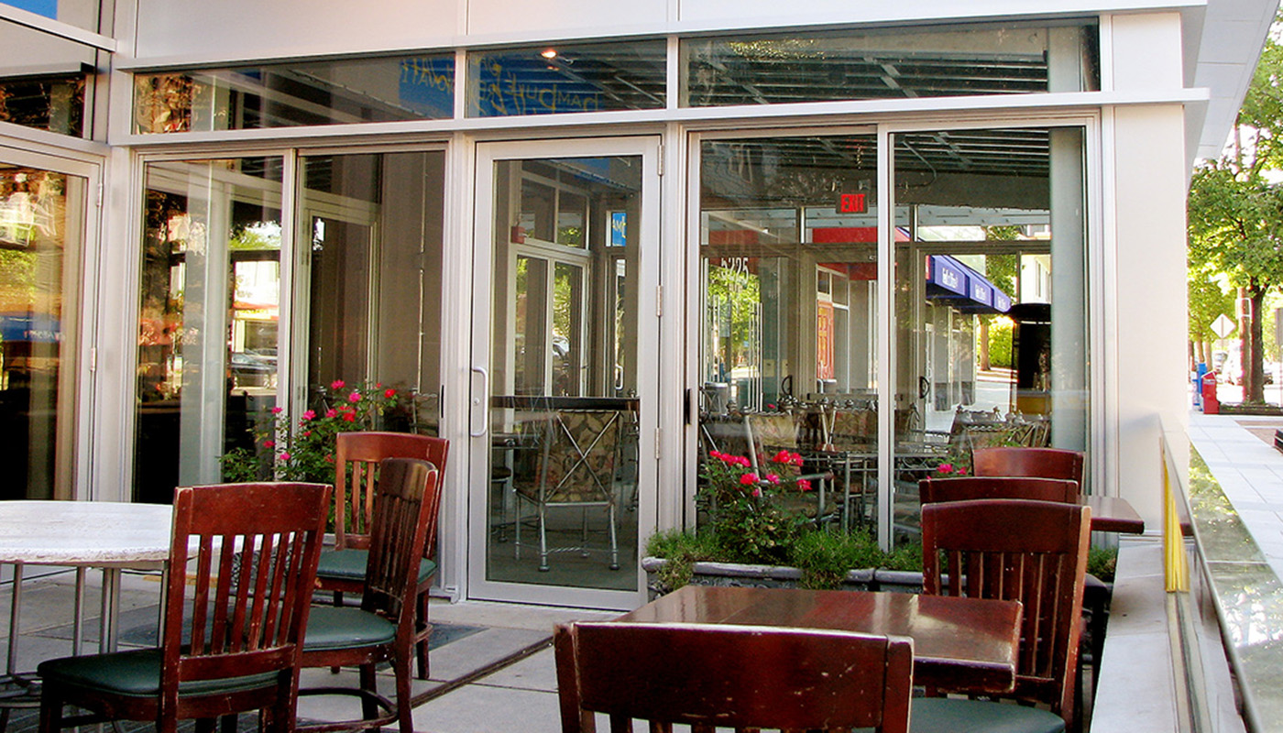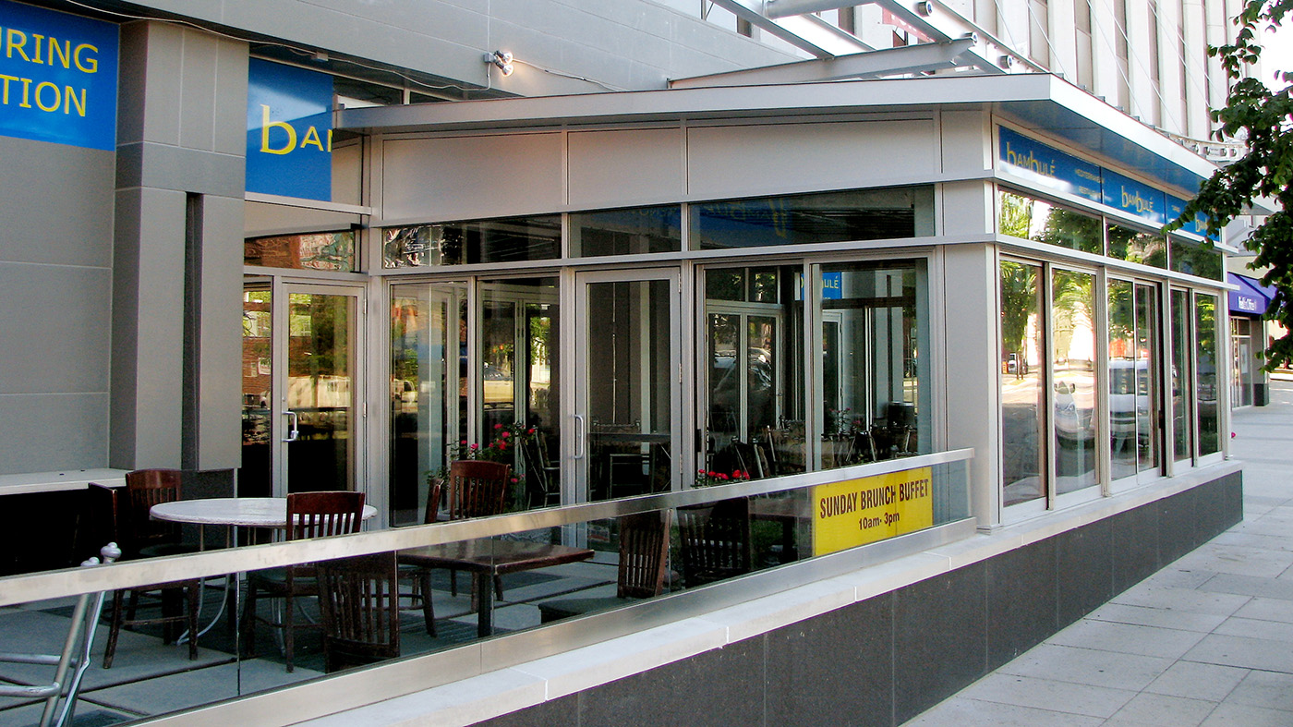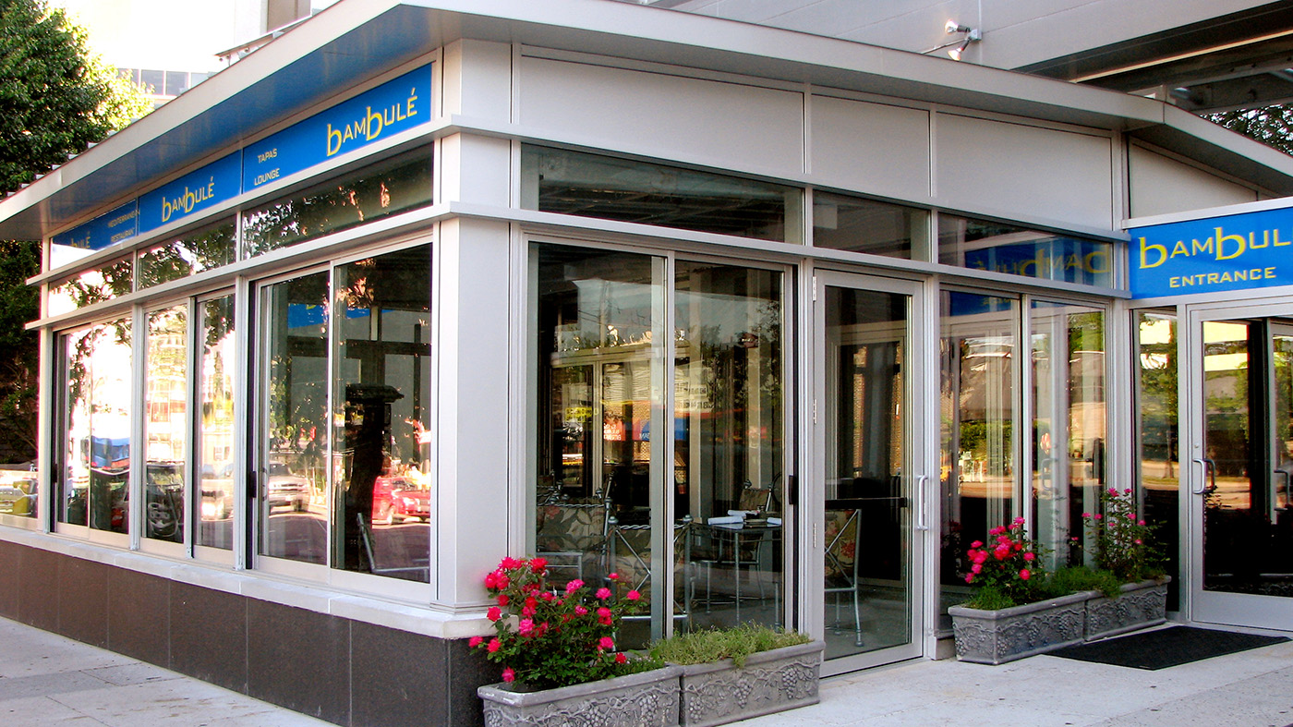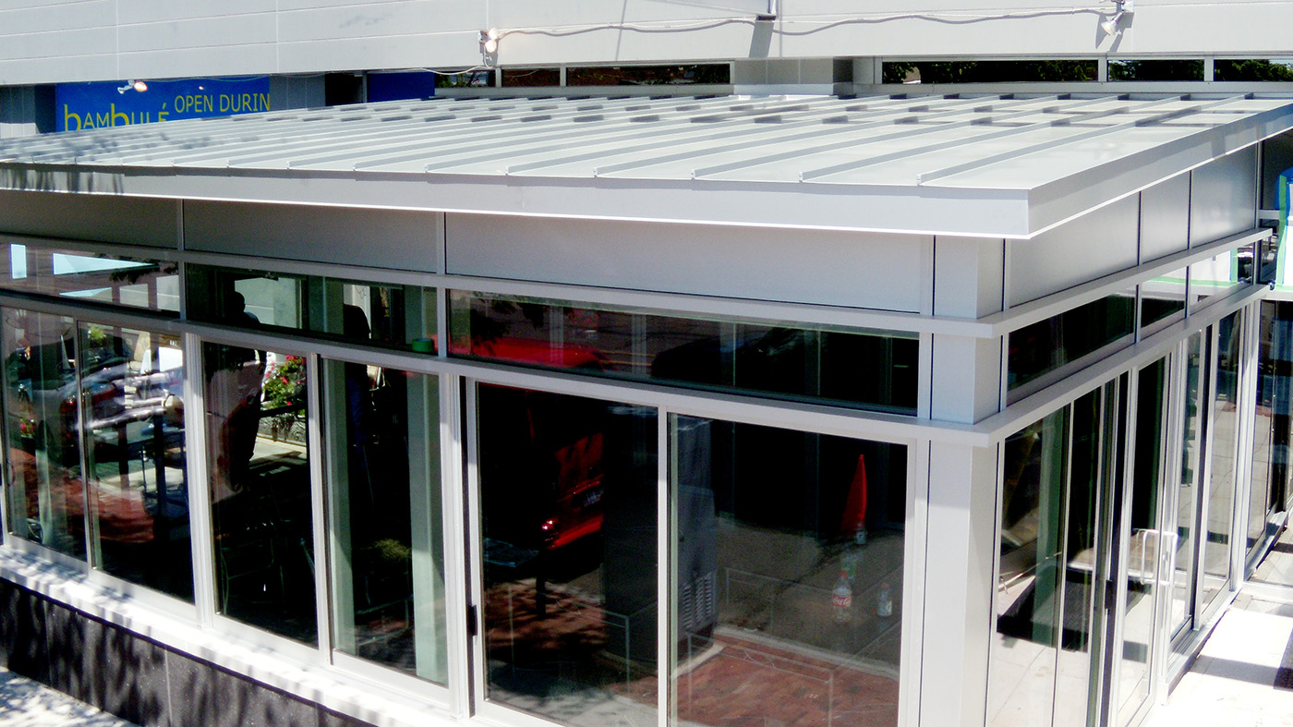
A Dining Experience That Can Be Enjoyed Year-Round
THE CHALLENGE
Adding Dining Space for All Seasons
Restaurant owners from Washington D.C. decided that they wanted to construct an addition to their existing dining area where patrons can engage in the outdoor dining experience while the weather is pleasant and also stay comfortable during the coldest winter days. The owners gave specific requests that the structure includes an insulated roof to keep patrons warm in cold weather while also providing ample ventilation and shade in warmer weather.

THE SOLUTION
Attractive Yet Functional Design
With the assistance of the restaurant owners, Solar Innovations designed a contemporary structure that was not only purposeful, but also seamlessly blended into the existing building. One-inch insulated glass was used on the vertical surfaces of the straight eave lean-to unit. For the roof, six-inch foam insulated panels were used, capped with standing seam metal roofing material. For added shade, the roof extends up to 20 inches beyond the glass walls on each side. Four sets of sliding glass doors and three sets of sliding glass windows were used on all three sides of the structure to promote an abundance of airflow during the warmer months. Terrace Doors served as entrance and egress on the two opposing gable ends. Ultimately, the structure presented patrons with the opportunity to have an outdoor dining experience throughout all seasons.


THE OUTCOME
Structures that Attracts Patrons and Fulfills Demand for More Space
The outcome was an immaculate structure, that ties in very well to the existing restaurant space, that can be used by patrons all year. With the additional square footage, the restaurant is less congested, even though more seating was added, and has an airier feel than the experience you get with a fully-indoor dining setting. The restaurant owners can now offer guests an outdoor-like experience with the added benefit of a roof, that will shield them from rain and sun – something their nearby competitors cannot offer. The addition also made the restaurant literally stand out from the competition, as it protruded into the sidewalk area, making it more visible to passersby.
| LOCATION | Washington, DC |
| TYPE OF SYSTEM | Straight Eave Lean-to Enclosure with 2 Gable Ends |
| APPLICATION | Commercial/Restaurant |
| GLAZING | LoE 272 1″ Insulated Glass |

