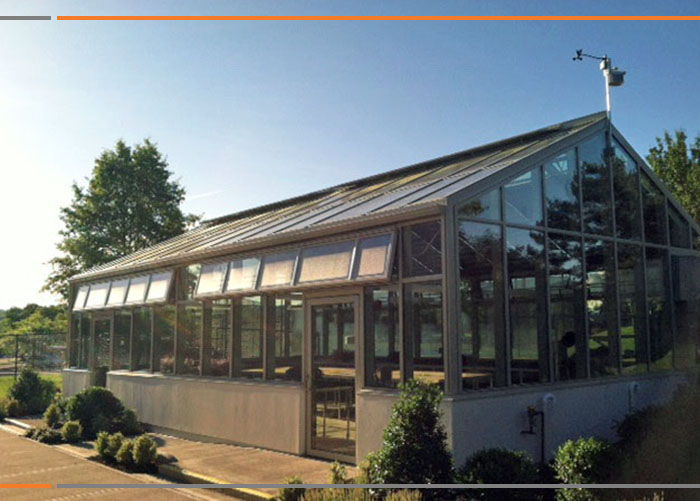

Challenge
The Children’s Institute (TCI) of New Jersey challenged Solar Innovations® Architectural Glazing Systems to design a high-performance educational greenhouse that would create both an efficient environment for plant growth and a comfortable space to teach students. The greenhouse would need to be capable of regulating thermal gains both passively and actively. In order to best cater to individual plant needs, the greenhouse would have to include a system to regulate sunlight. The school also desired a structure that would optimize the growth of plant life.
Solution
Solar Innovations® was able to meet this challenge in multiple ways. Solar decided that a double-pitch structure would best meet the requirements of the TCI School as a standalone structure on the site. To regulate thermal gains, ridge vents and eave vents were added along the length of the greenhouse to would facilitate heat gain by creating a flow outward for warm air. As the heated air within the greenhouse rises and escapes through the ridge vents, the cooler outdoor air is pulled in through the eave vents. This flow passively cools the interior space. To further limit heat gain, and to permit varying degrees of sunlight, shades were added to the sloped surfaces. These shades can be deployed to block sunlight, keeping the space inside cooler while also allowing differing solar exposure based on specific plant requirements. In order to optimize the greenhouse space for the growth of plant life, Solar Innovations® manufactured a series of benches to act as workspaces for the children and shelving for plants. To allow the plants to be watered and the greenhouse cleaned, one bench was designed with a stainless steel sink. A drip irrigation system was incorporated along the benches so that the plants would be watered through the use of an I-Grow system, which is an automated system for watering. Thinking forward, Solar utilized its G1 bar so that plants could be hung from the structure itself to populate the overhead spaces with vegetation. The G1 bar has an incorporated screw track running along the length of its underside so that objects may be hung. This design provides the TCI school with a high-performance educational space that is optimized to their needs.
Project Details
Series: SI5204 Straight-Eave, Double-Pitch Greenhouse with 2 Gable Ends
Finish: AAMA 2603 Sandstone Finish
Glazing: 1” LoE 272 Insulated Glazing

