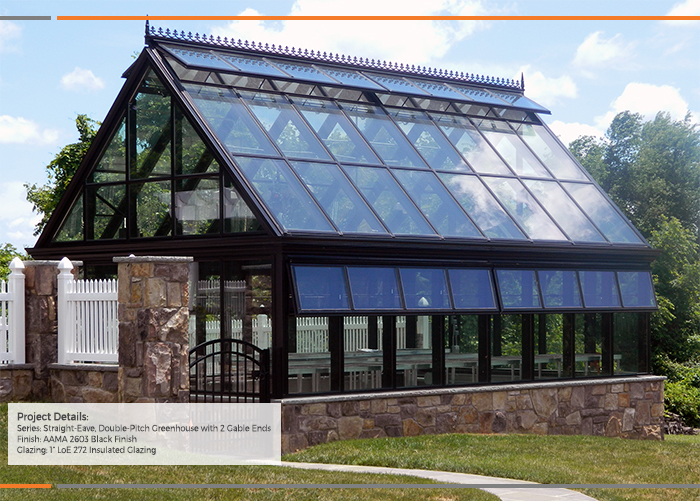

Challenge
Solar Innovations® Architectural Glazing Systems received a project request in the Northeast for a greenhouse that would match the traditional feel of the rest of the property. Another request was the potential glass structure is suitable for growing plants, as well as attach to a base wall that would be provided to fit the footprint of the structure. The resident wanted an temperature control system installed to control climate and also wanted to use as few providers as possible for ease.
Solution
The Solar team designed, fabricated, and installed the greenhouse in open collaboration with the client. Glass structures by Solar Innovations® can attach to steel, masonry, concrete, wood/lvl, or other depending on final engineering. For this project, the masonry base wall was built for the application. For cooling and heating, a evaporative cooler and a natural gas heater, controlled by thermostat, were provided to manage the indoor environment. For the plant needs, both LoE 272 glazing, circulation fans, and greenhouse benches were utilized. Architectural details were also incorporated to match the traditional surroundings including a Palladian arch, ridge cresting, and ring & collars. All of these accessories and architectural details along with the greenhouse were provided by Solar Innovations® Architectural Glazing Systems.

